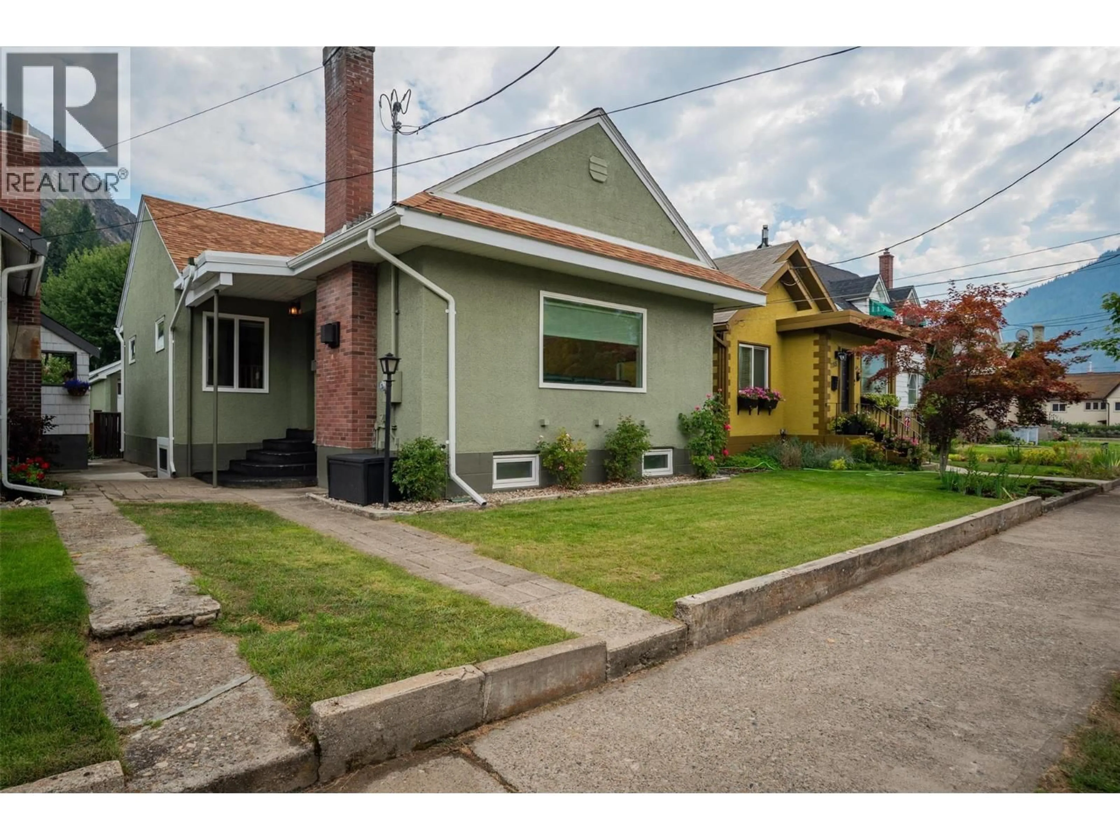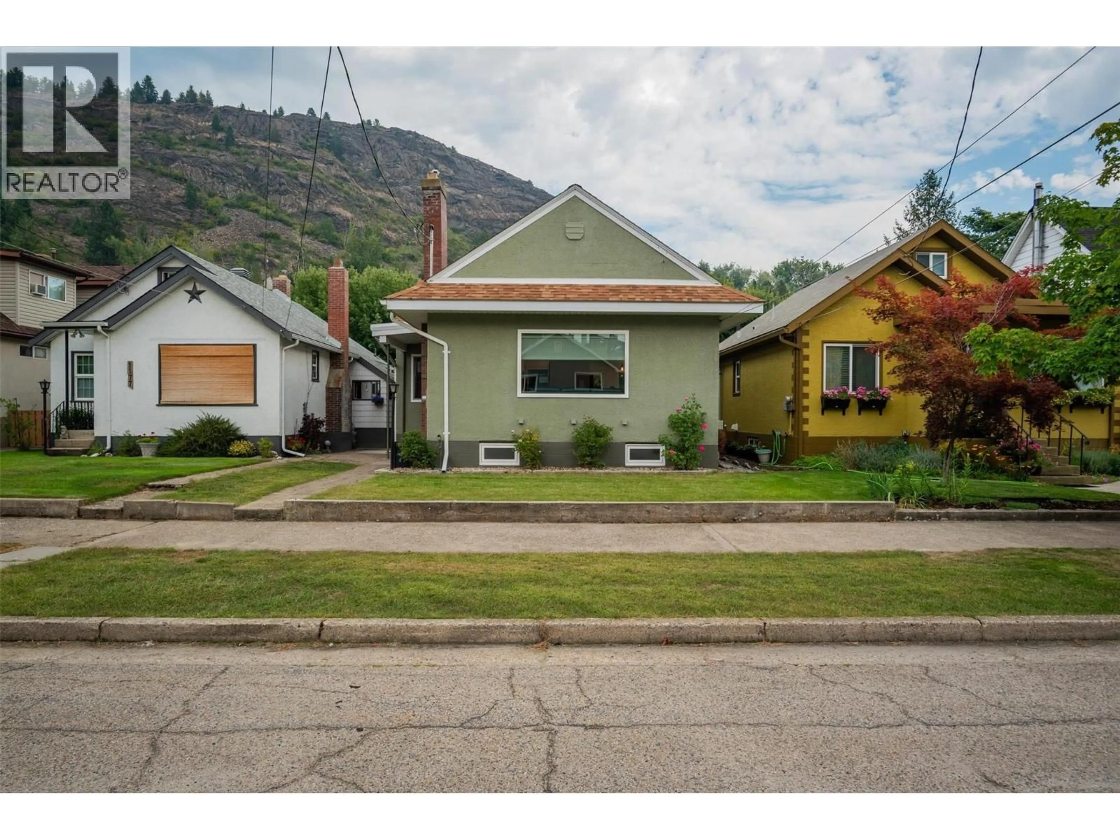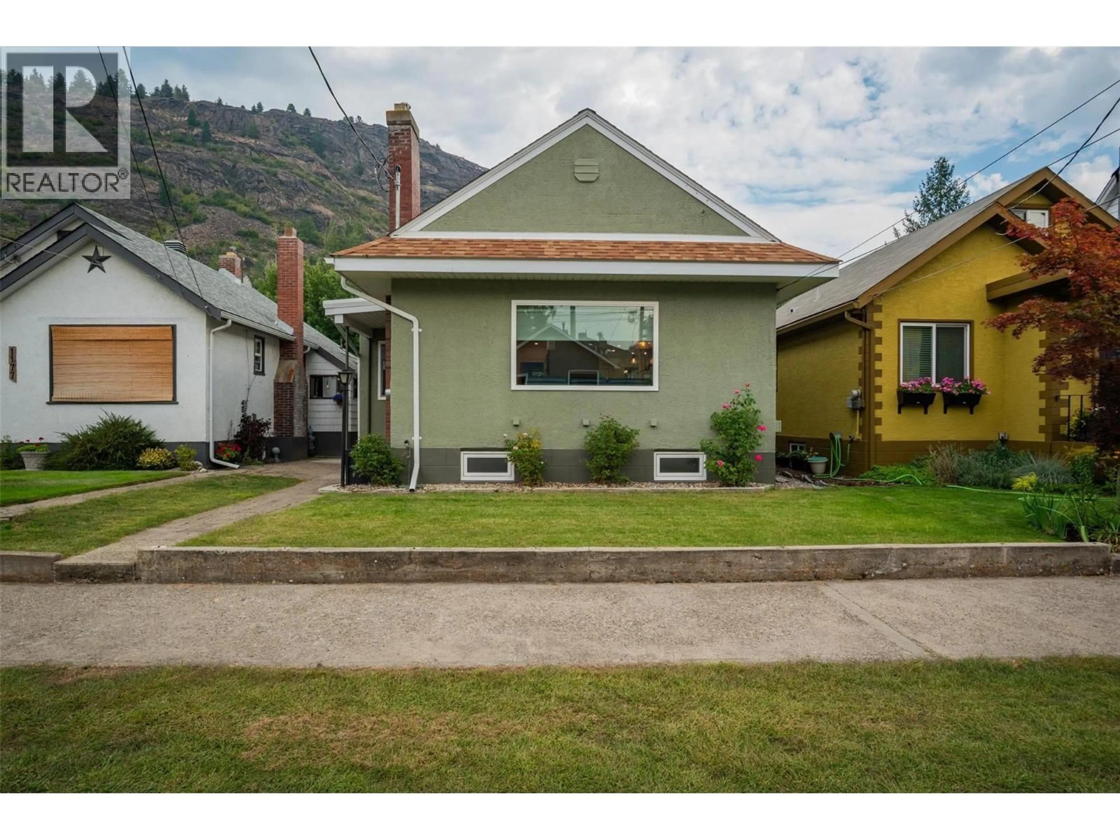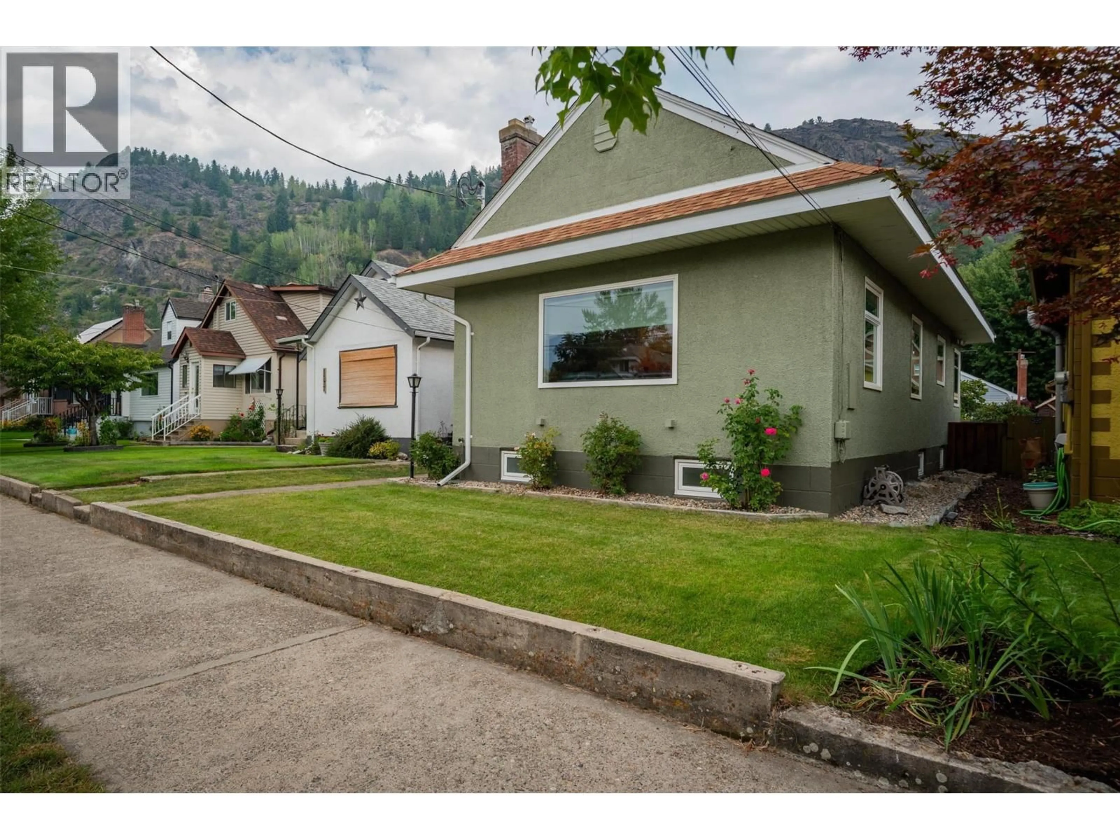1181 COLUMBIA AVENUE, Trail, British Columbia V1R1J1
Contact us about this property
Highlights
Estimated valueThis is the price Wahi expects this property to sell for.
The calculation is powered by our Instant Home Value Estimate, which uses current market and property price trends to estimate your home’s value with a 90% accuracy rate.Not available
Price/Sqft$281/sqft
Monthly cost
Open Calculator
Description
Looking for a modern and move in ready home within easy walking distance to work and all City of Trail amenities? Welcome to 1181 Columbia Avenue, a home for the discerning Buyer. This 3 bedroom, 2 bathroom house is in a fantastic location and makes for a unique blend of 21 st century updates with 1940's charm. The hardwood floors on the main have been pristinely refinished, creating the perfect complement to your modern kitchen and living space. All new insulation, windows, a beautiful feature natural gas fireplace, combined with new cabinetry, quartz countertops, and stainless appliances in the kitchen, plus ample natural and LED lighting make this main floor an ideal place to spend your free time. The bathrooms have been fully remodeled with custom tile work, new showers/tubs and vanities. The basement is fully finished, providing the extra space you need for storage, home office, laundry, gym and whatever else your heart desires! All new wiring with 200 amp service, plumbing, duct work, and mechanical systems have been completed within the last five years. The yard has a concrete patio perfect for summer barbecues, low maintenance features including underground sprinklers, has been remediated, and a garage with 100 amp service. There's really nothing left to do with this one other than move in and live the easy life, but as an added bonus the attic space has been made structurally ready should an owner wish to convert for future additional living space! (id:39198)
Property Details
Interior
Features
Basement Floor
Mud room
4' x 11'Office
7'6'' x 5'9''Storage
7'2'' x 14'2''Laundry room
6'8'' x 14'0''Exterior
Parking
Garage spaces -
Garage type -
Total parking spaces 1
Property History
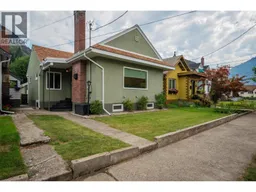 54
54
