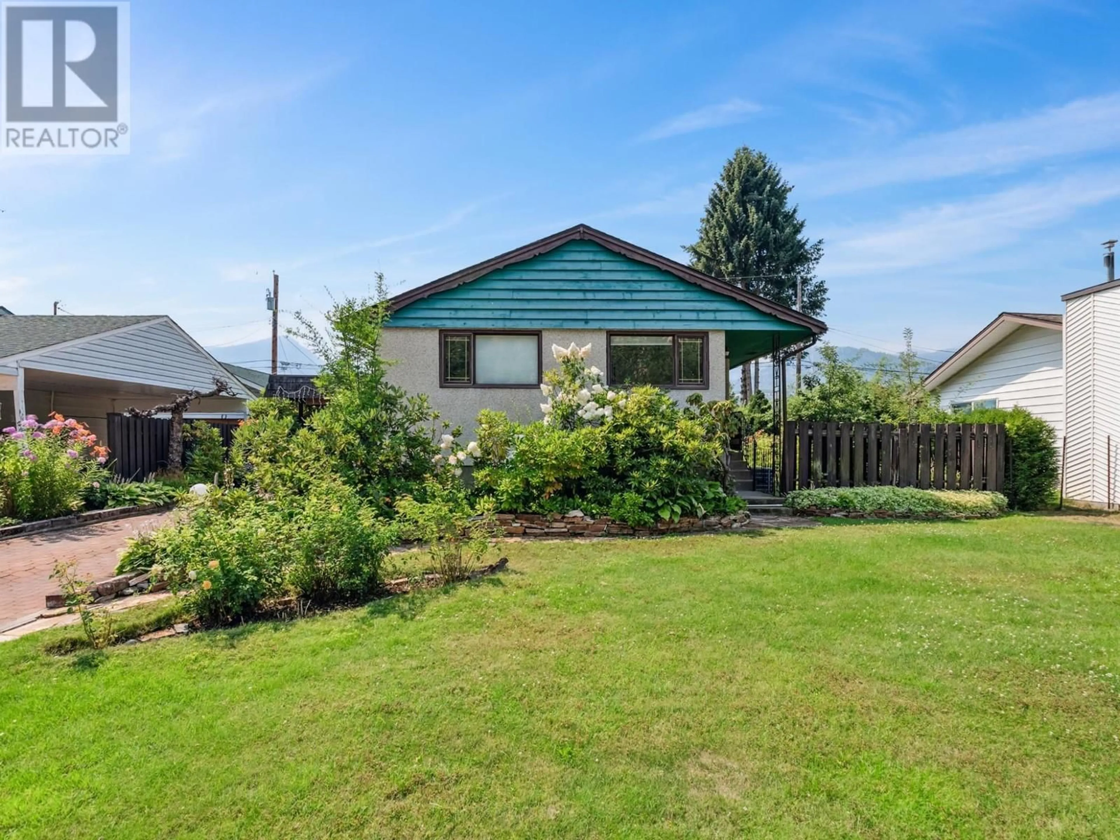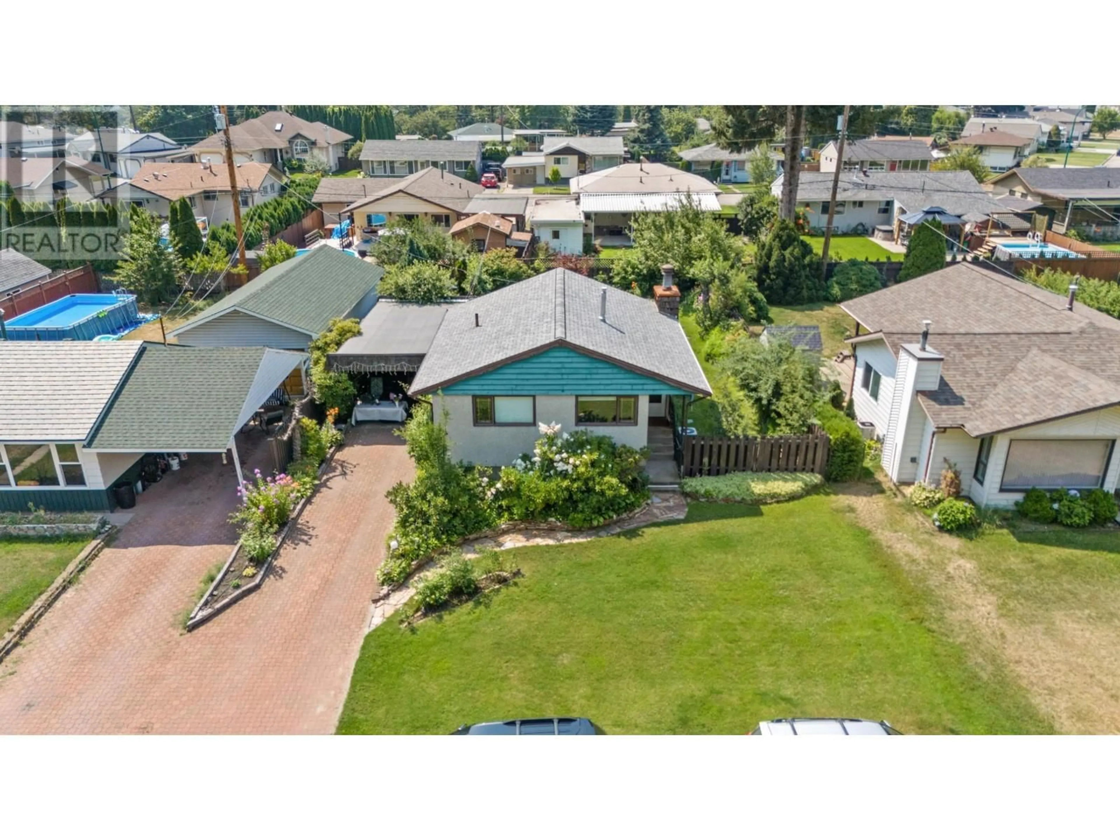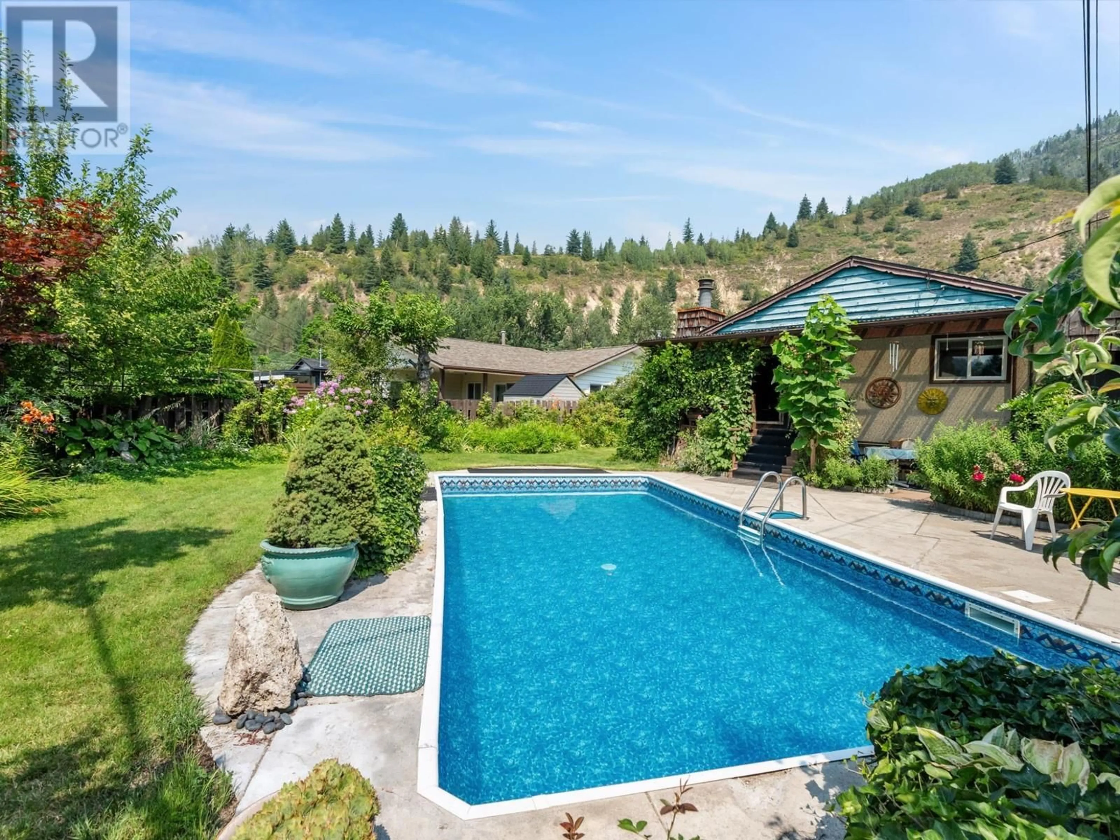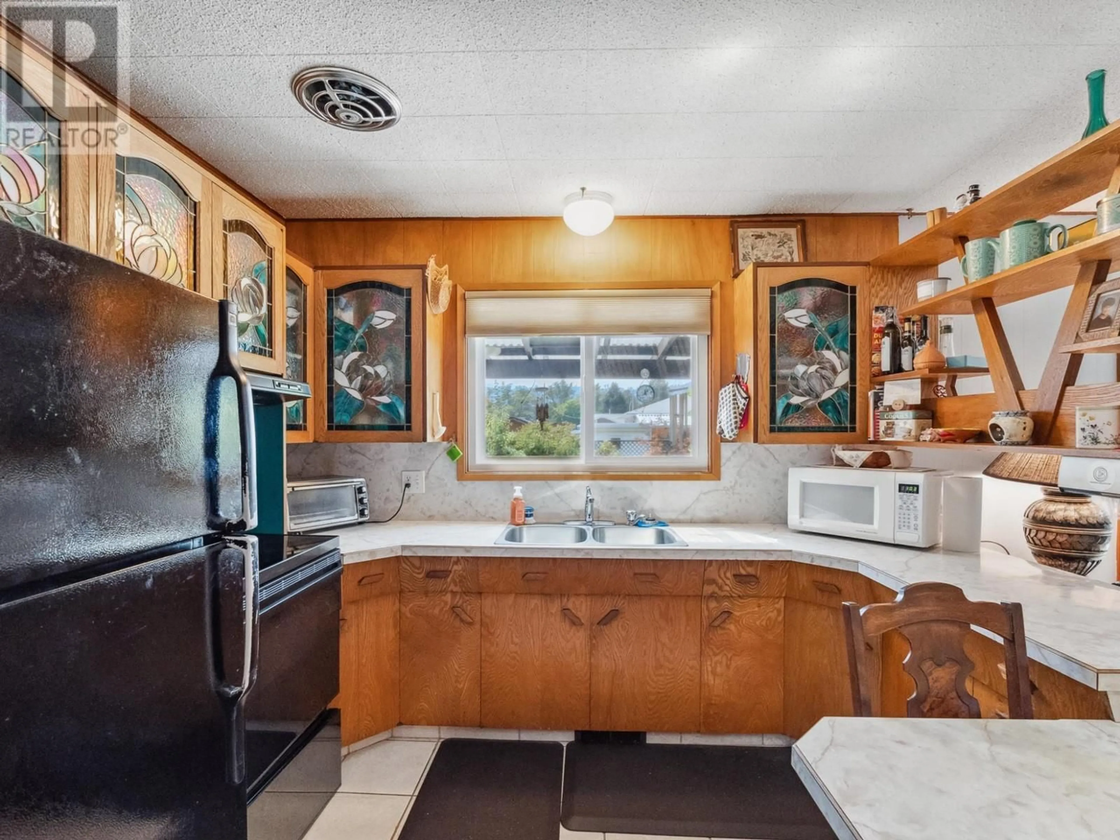1150 MARIANNA CRESCENT, Trail, British Columbia V1R1E1
Contact us about this property
Highlights
Estimated valueThis is the price Wahi expects this property to sell for.
The calculation is powered by our Instant Home Value Estimate, which uses current market and property price trends to estimate your home’s value with a 90% accuracy rate.Not available
Price/Sqft$295/sqft
Monthly cost
Open Calculator
Description
Here's your chance to own your own home in one of the most desirable areas in the Sunningdale area. You will be the envy of the neighbourhood, with the perfect outdoor space. It has a very private fenced backyard with established gardens all around, a covered patio area, and the best part, an inground heated 14x28 pool. The home has 3 bedrooms and 1.5 bathrooms. There are original hardwood floors, a wood fireplace, a large family room and it has covered parking. The A/C, roof and pool liner have all been updated in the last few years. It won't take much and you could have your dream home at an affordable price. (id:39198)
Property Details
Interior
Features
Main level Floor
Bedroom
7'10'' x 10'10''Primary Bedroom
7'10'' x 10'10''Kitchen
13'5'' x 12'5''Foyer
6'1'' x 3'3''Exterior
Features
Property History
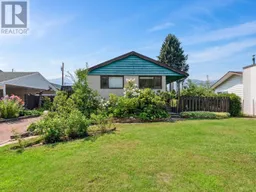 63
63
