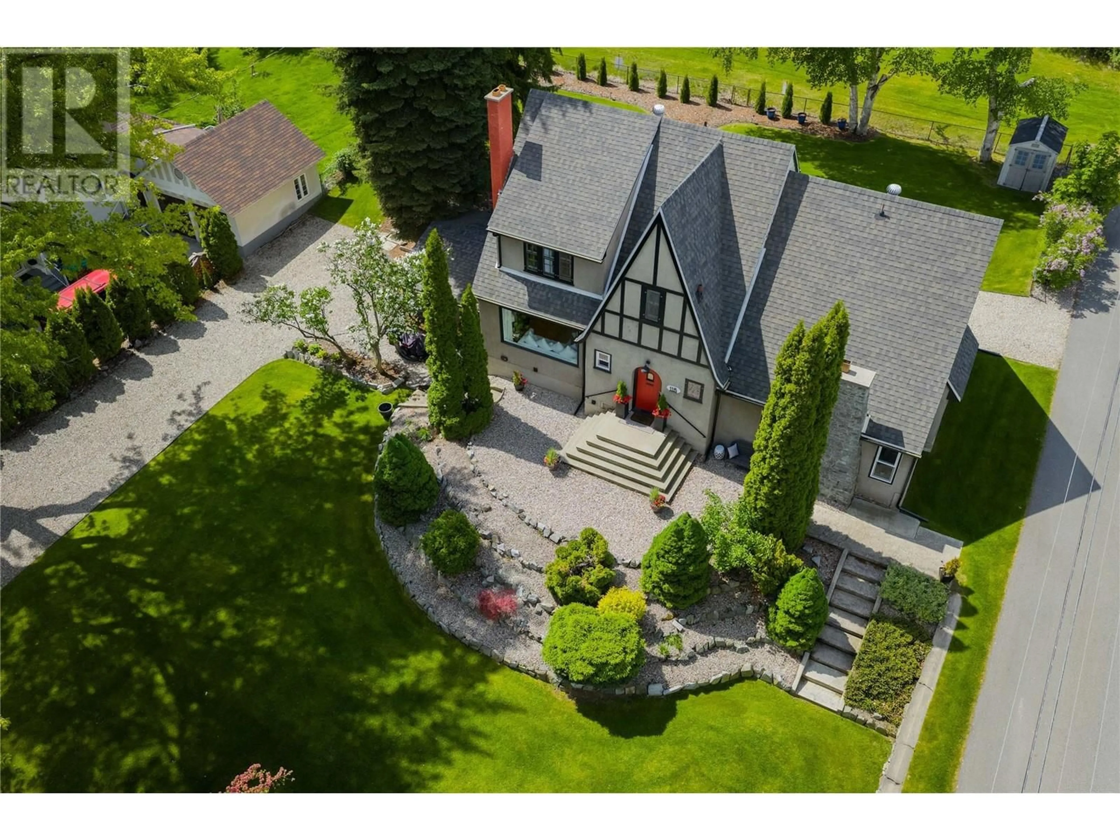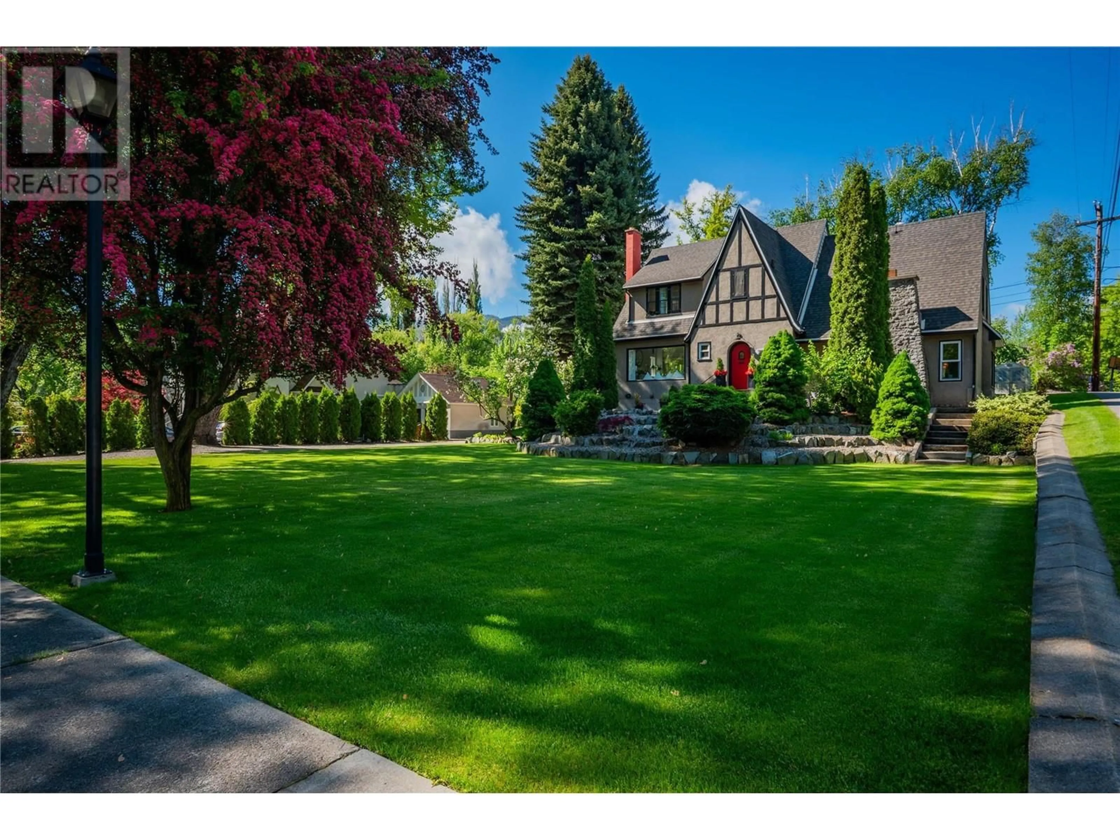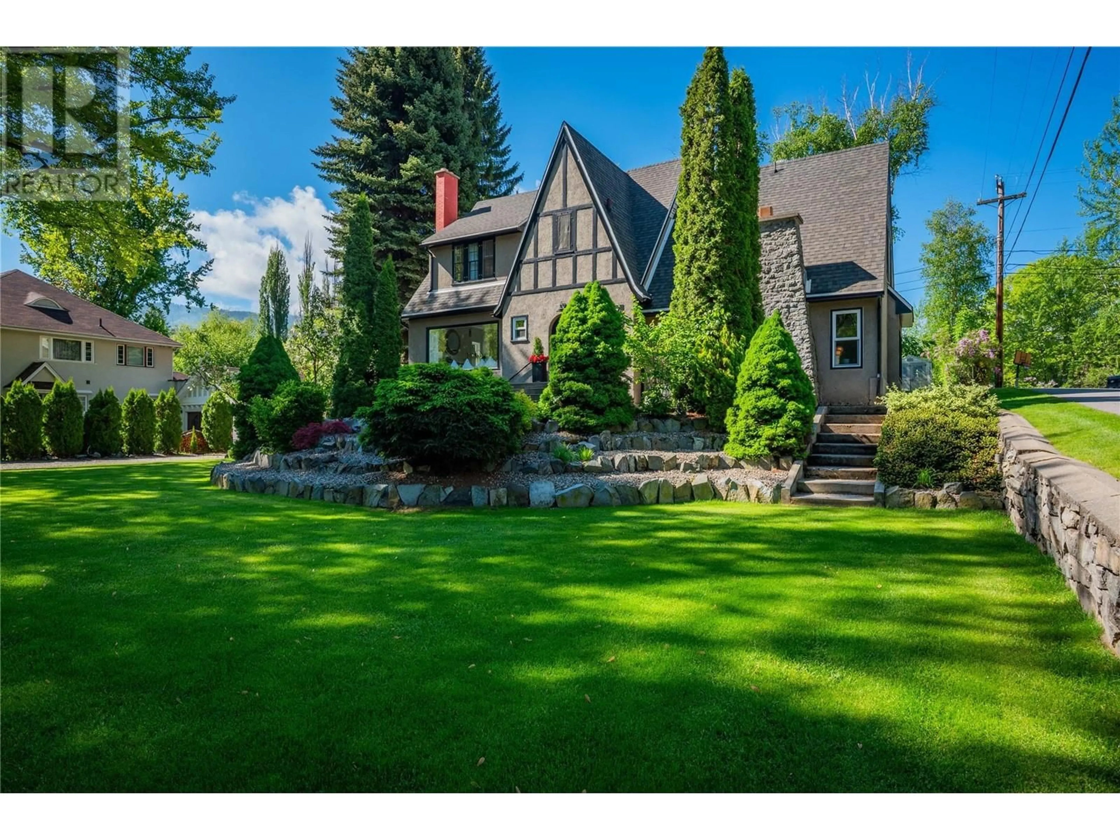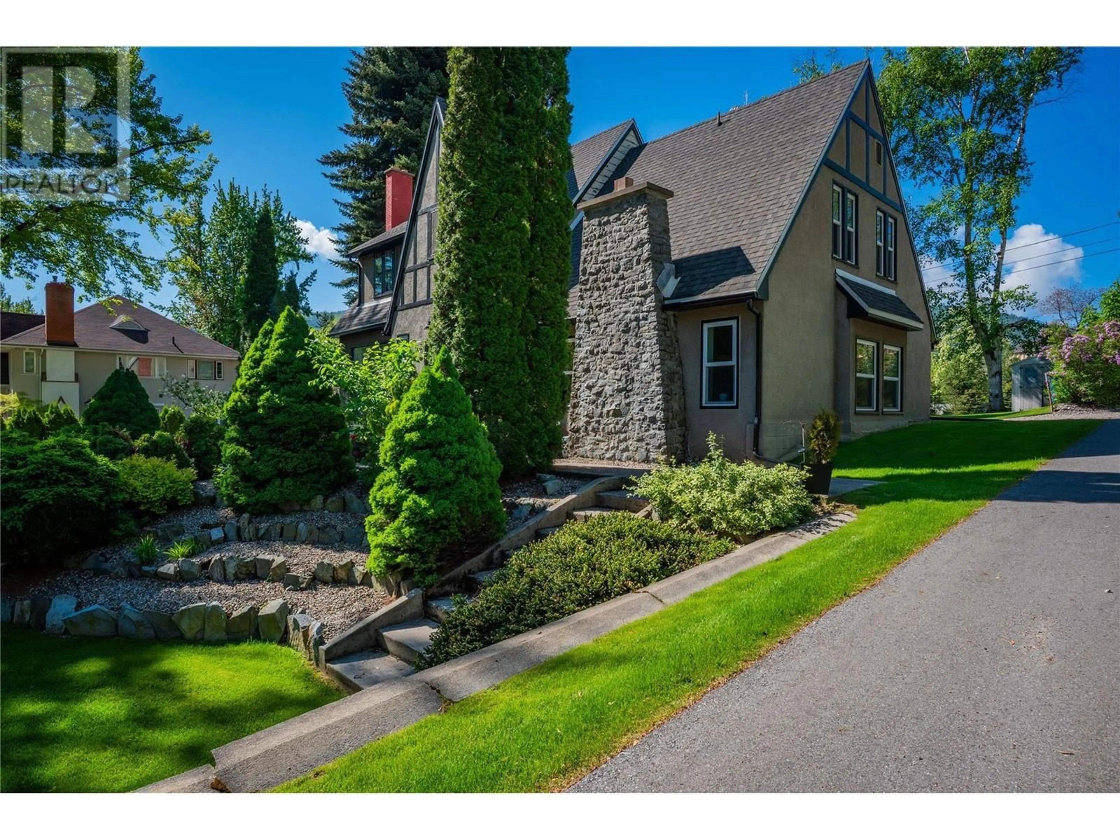115 KOOTENAY AVENUE, Trail, British Columbia V1R1H3
Contact us about this property
Highlights
Estimated ValueThis is the price Wahi expects this property to sell for.
The calculation is powered by our Instant Home Value Estimate, which uses current market and property price trends to estimate your home’s value with a 90% accuracy rate.Not available
Price/Sqft$207/sqft
Est. Mortgage$3,516/mo
Tax Amount ()$5,900/yr
Days On Market1 day
Description
Have you ever dreamed of living on a gorgeous tree lined street in a beautiful, well established neighborhood, where all the houses are filled with character and charm? Welcome to 115 Kootenay Avenue, in Trails premier community of Tadanac. This beautifully crafted heritage home is steeped in rich history and offers over 3100 sq.ft. of exquisite living space with 4 bedrooms and 3 bathrooms spanning 3 levels. Step inside to discover the beautifully updated interior while carefully preserving its original elegance. The main floor features original wood floors, a sun filled living room with a wood burning fireplace and an open concept kitchen/dining area with patio doors leading to your ultra private backyard. Also on this level is the convenience of a half bathroom. The lower level reveals a very bright and spacious family room perfect for family gatherings by the gas fireplace. Up the impressive staircase you will find all 4 bedrooms and 2 full bathrooms. There is a full unfinished basement with the laundry and more storage space than you could hope for. This home is not only stunning, it has also been well maintained over the years with all new wiring and plumbing, newer h/e gas furnace with a/c, newer roof, new soffits and gutters, and brand new hot water tank. This timeless home is gracefully set on a serene .34 acre lot offering captivating mountain views. Tadanac is a community of distinction and a great place to raise a family, but only one lucky family will be able to call this wonderful house their next home. (id:39198)
Property Details
Interior
Features
Second level Floor
4pc Bathroom
Bedroom
9'2'' x 10'6''Bedroom
9'10'' x 16'7''Bedroom
9'10'' x 16'7''Exterior
Parking
Garage spaces -
Garage type -
Total parking spaces 1
Property History
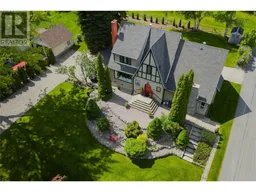 74
74
