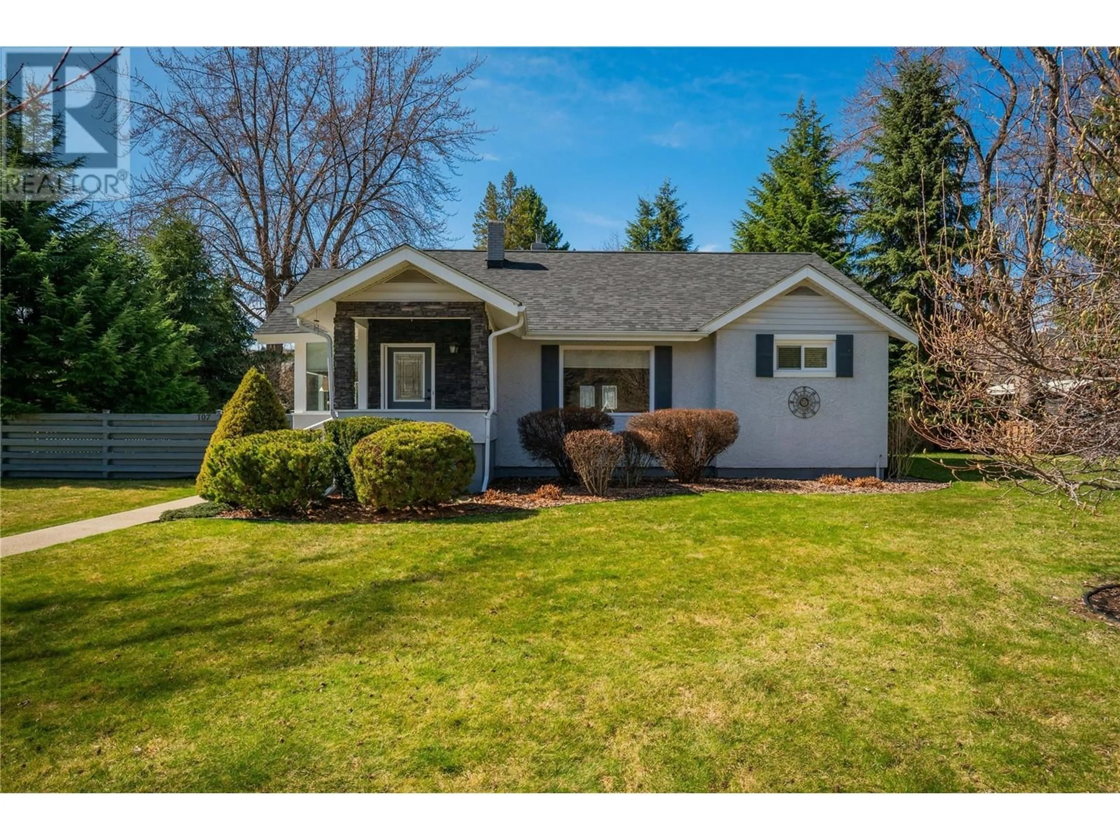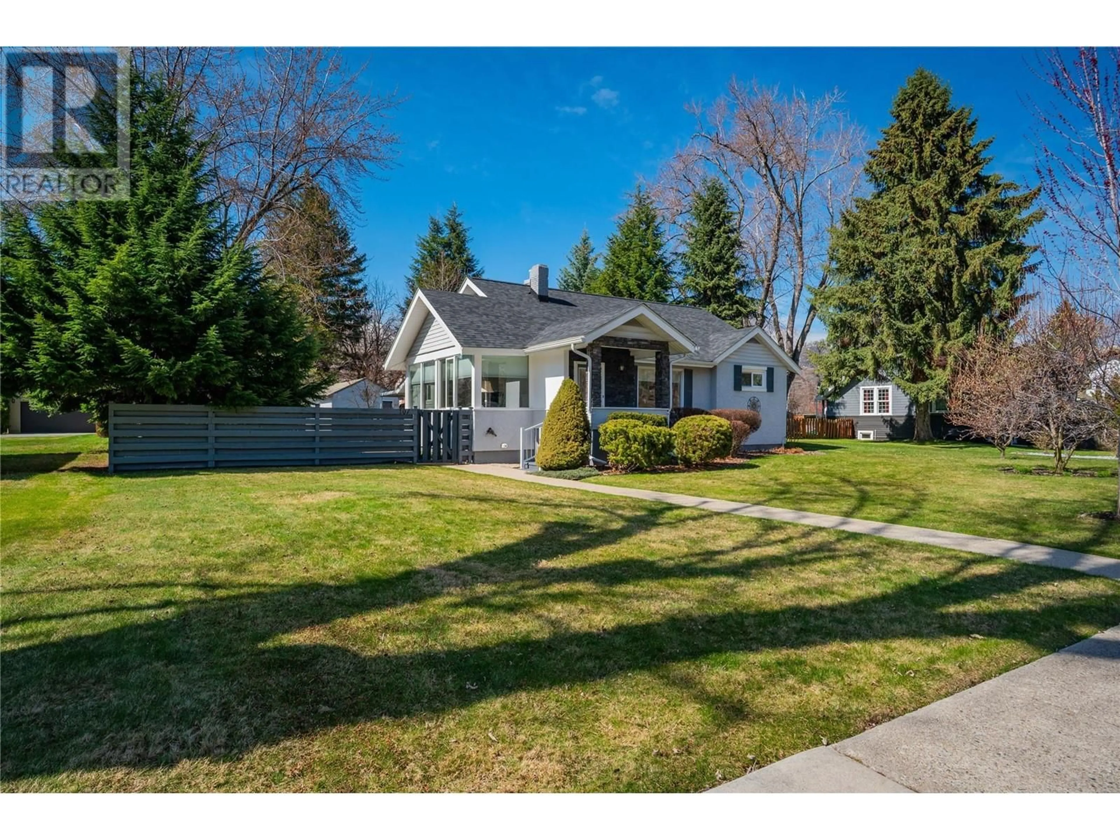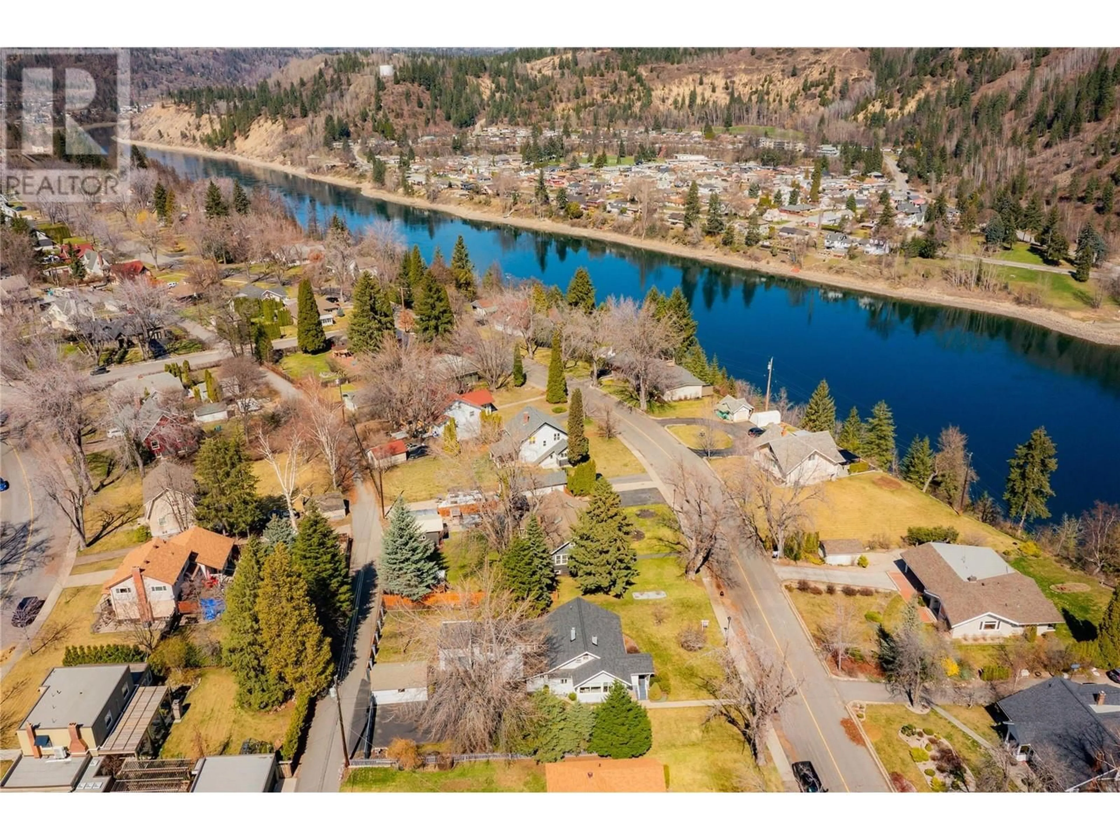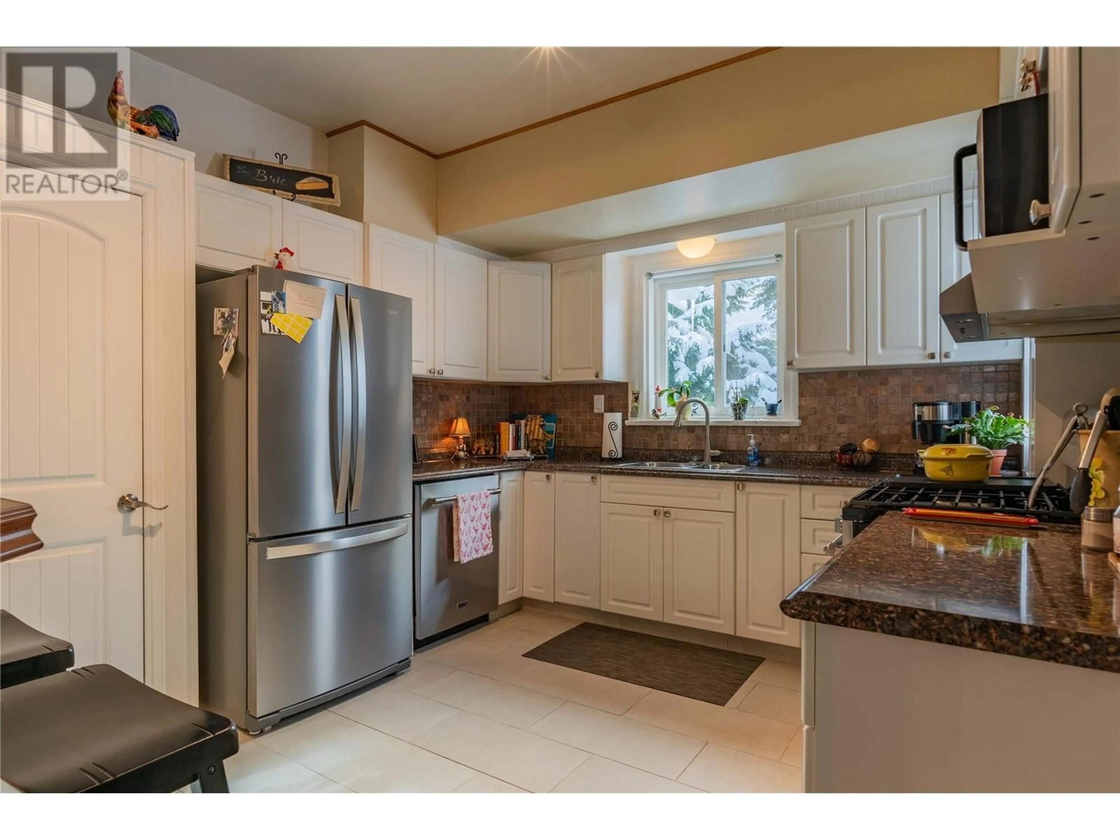107 RITCHIE AVENUE, Trail, British Columbia V1R1G8
Contact us about this property
Highlights
Estimated valueThis is the price Wahi expects this property to sell for.
The calculation is powered by our Instant Home Value Estimate, which uses current market and property price trends to estimate your home’s value with a 90% accuracy rate.Not available
Price/Sqft$335/sqft
Monthly cost
Open Calculator
Description
Discover this meticulously maintained property in the highly sought-after Tadanac neighborhood. This charming home features 4 spacious bedrooms and 2 well-appointed bathrooms, all situated on an impressive fully fenced double lot. One of the standout features is the supplemental off street parking with RV space. The main floor boasts a perfect family layout, featuring a bright reading room just off the main entrance, a large living room, a dining area and a kitchen equipped with stainless steel appliances and pantry storage space with an extra flex entry way from the back garage. The master suite is impeccable, complete with a walk-through closet and a full 3-piece ensuite. Additionally, the main floor offers two generously sized bedrooms. The upper floor showcases a unique loft-style layout with a cozy reading nook and a separate bedroom space. Downstairs presents a blank canvas for your potential recreation room, providing tons of additional space. And the interior of this home has been mechanically updated. With its generous lot size and abundance of parking spaces, this home truly stands out in the area. Don’t miss the opportunity to explore this exceptional property! (id:39198)
Property Details
Interior
Features
Basement Floor
Utility room
10'9'' x 12'3''Workshop
10'0'' x 19'6''Storage
12'9'' x 28'0''Exterior
Parking
Garage spaces -
Garage type -
Total parking spaces 8
Property History
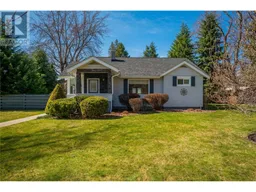 60
60
