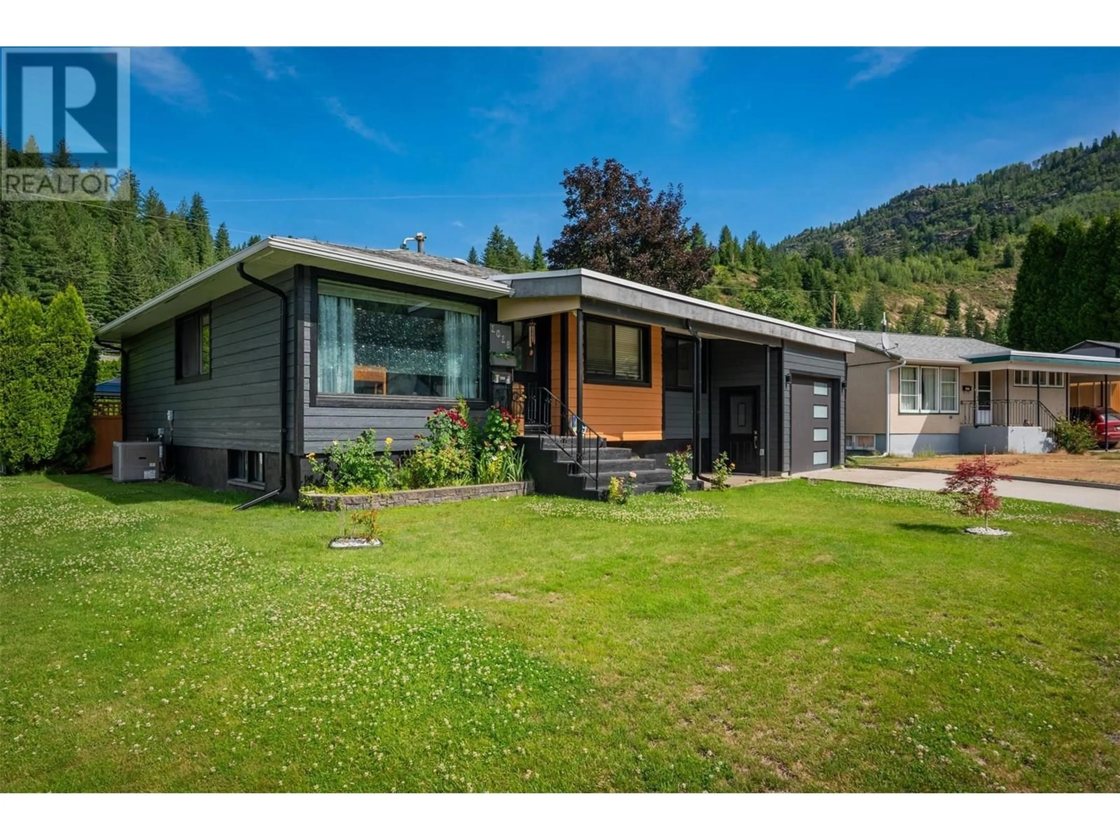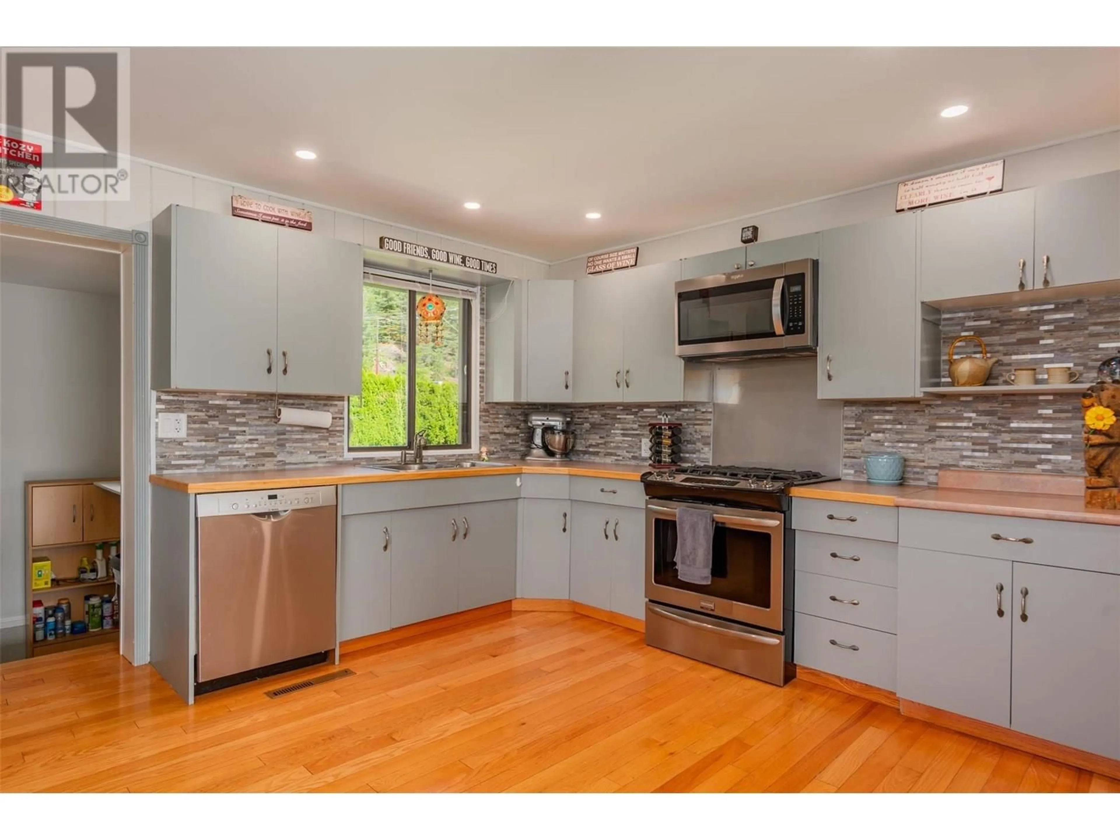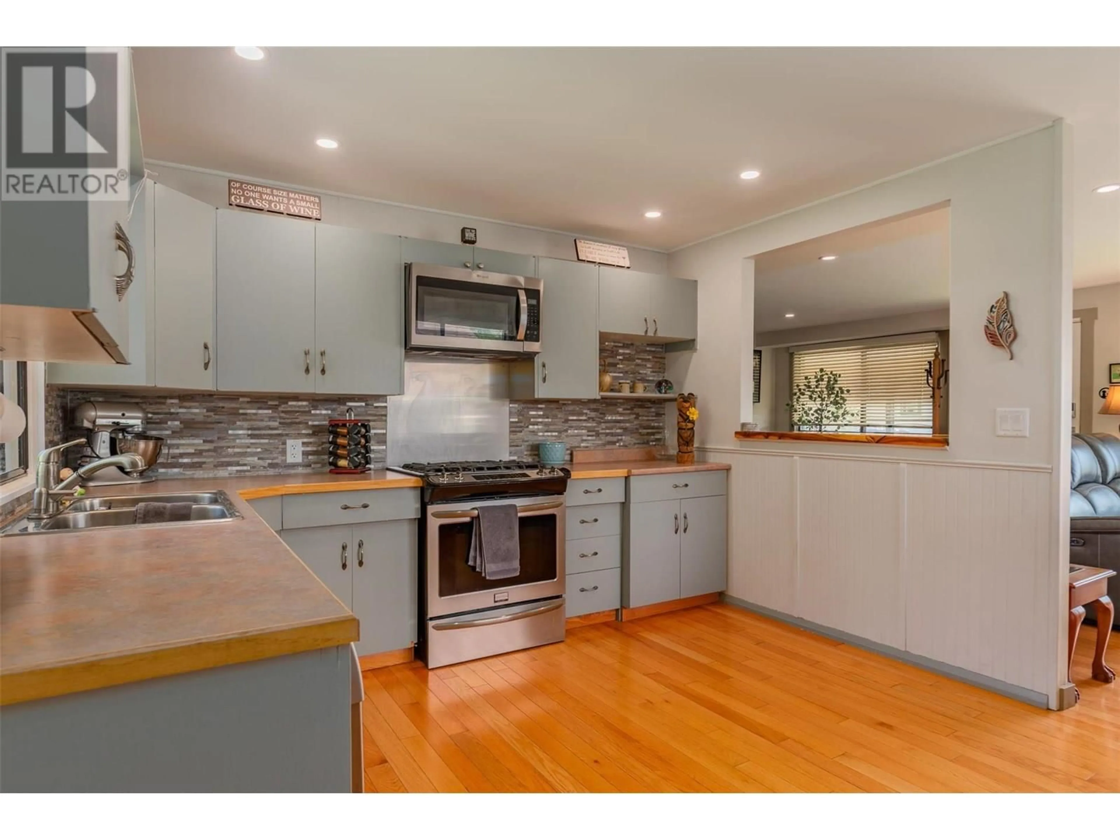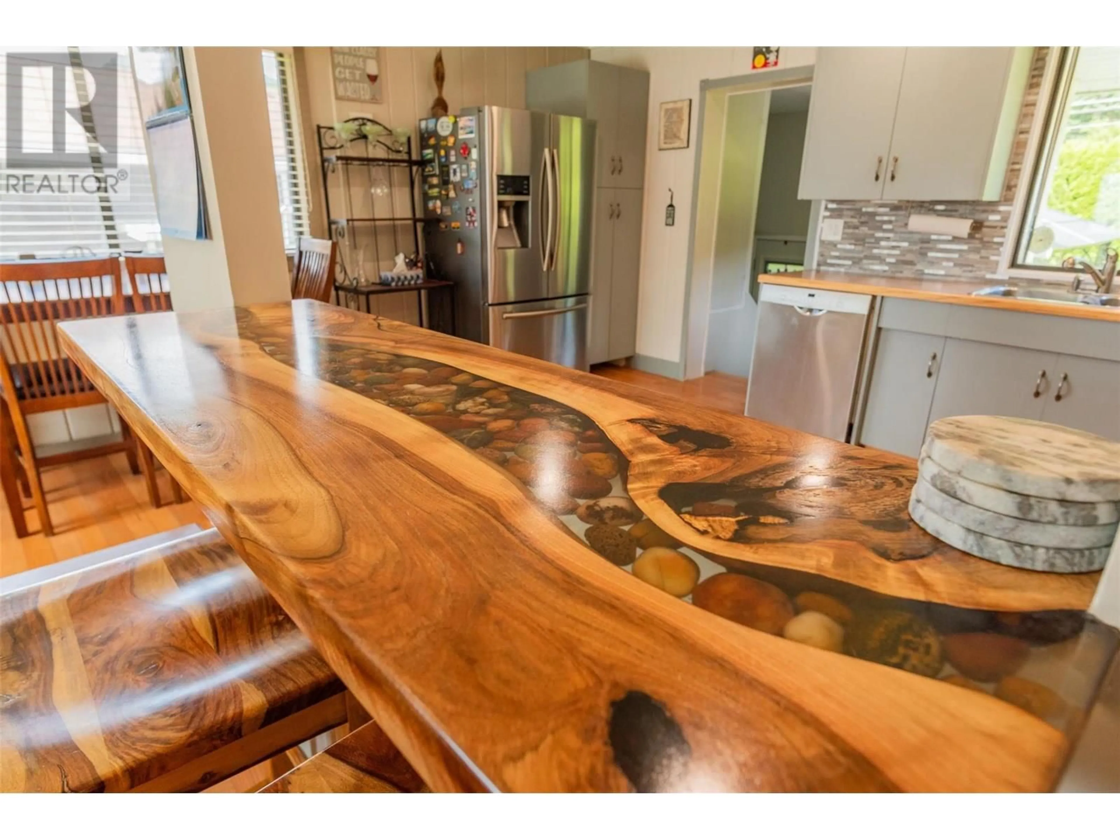1015 REGAN CRESCENT, Trail, British Columbia V1R1C2
Contact us about this property
Highlights
Estimated valueThis is the price Wahi expects this property to sell for.
The calculation is powered by our Instant Home Value Estimate, which uses current market and property price trends to estimate your home’s value with a 90% accuracy rate.Not available
Price/Sqft$303/sqft
Monthly cost
Open Calculator
Description
Welcome to this beautifully updated home in the highly sought-after Sunningdale neighborhood, perfect for those looking to downsize without sacrificing comfort or style. The main floor offers a thoughtfully designed layout with a spacious master suite complete with a full ensuite bathroom, as well as a convenient powder room for guests. The heart of the home is a large open-plan living area featuring hardwood floors, a bright kitchen with an eating bar, and a separate dining room that’s ideal for entertaining. On the lower level, you’ll find two additional bedrooms — one currently set up as a home gym — along with a full bathroom and a dedicated laundry room. The exterior is just as impressive, with the front of the home completely redone in modern hardie board siding, giving it fresh curb appeal and a contemporary feel. The oversized attached garage provides plenty of storage and parking. Step into the backyard and discover your own private oasis, fully fenced for privacy and beautifully landscaped with a variety of roses, raised garden beds, a charming gazebo, a covered patio, and an additional open patio area ... perfect for enjoying summer evenings. With underground sprinklers, central air conditioning, and its prime location in one of Trail’s most desirable areas, this home truly has it all. (id:39198)
Property Details
Interior
Features
Lower level Floor
Full bathroom
Laundry room
9'7'' x 12'3''Bedroom
11'5'' x 15'7''Bedroom
11'3'' x 15'10''Exterior
Parking
Garage spaces -
Garage type -
Total parking spaces 1
Property History
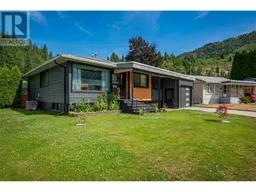 48
48
