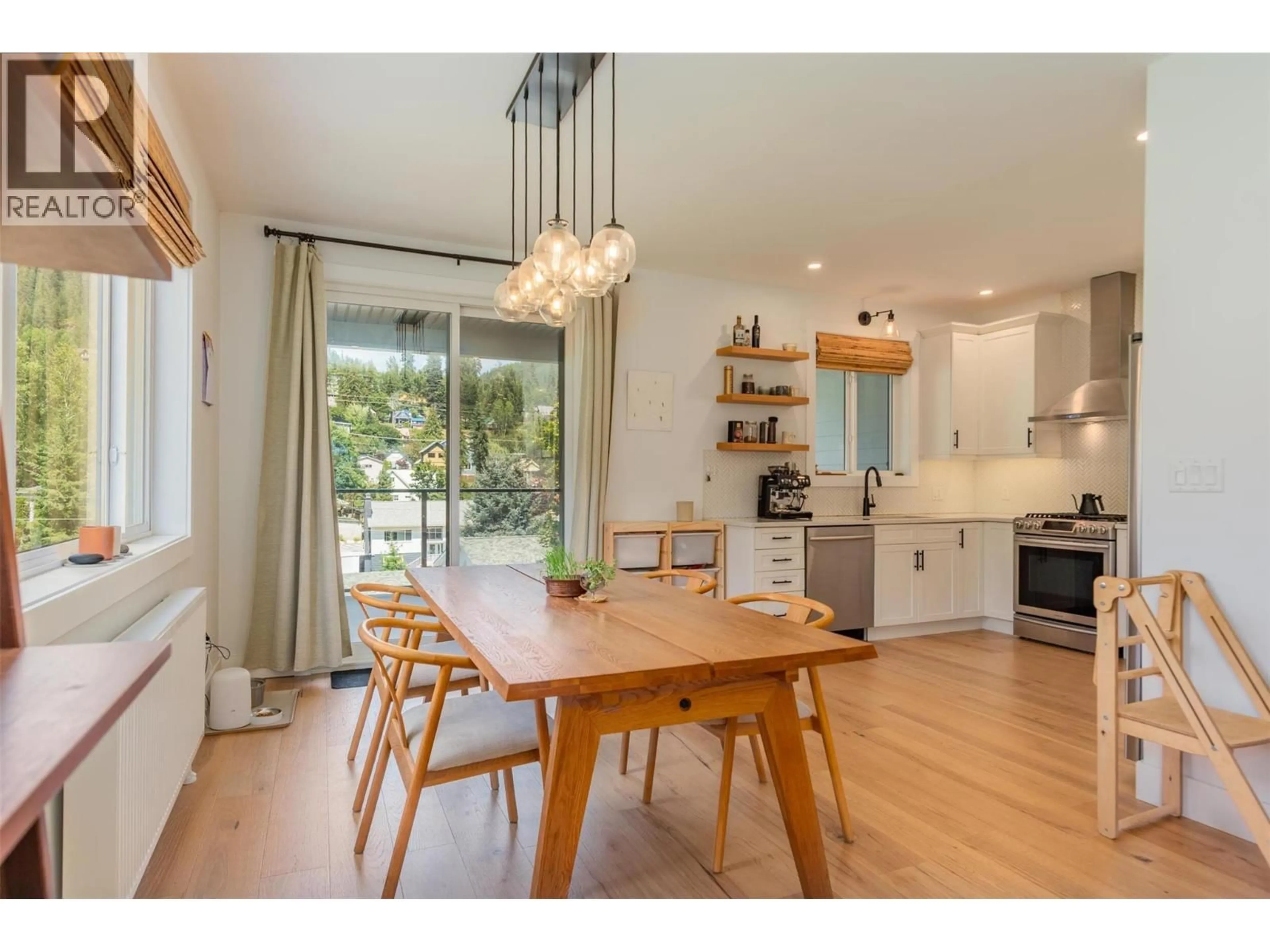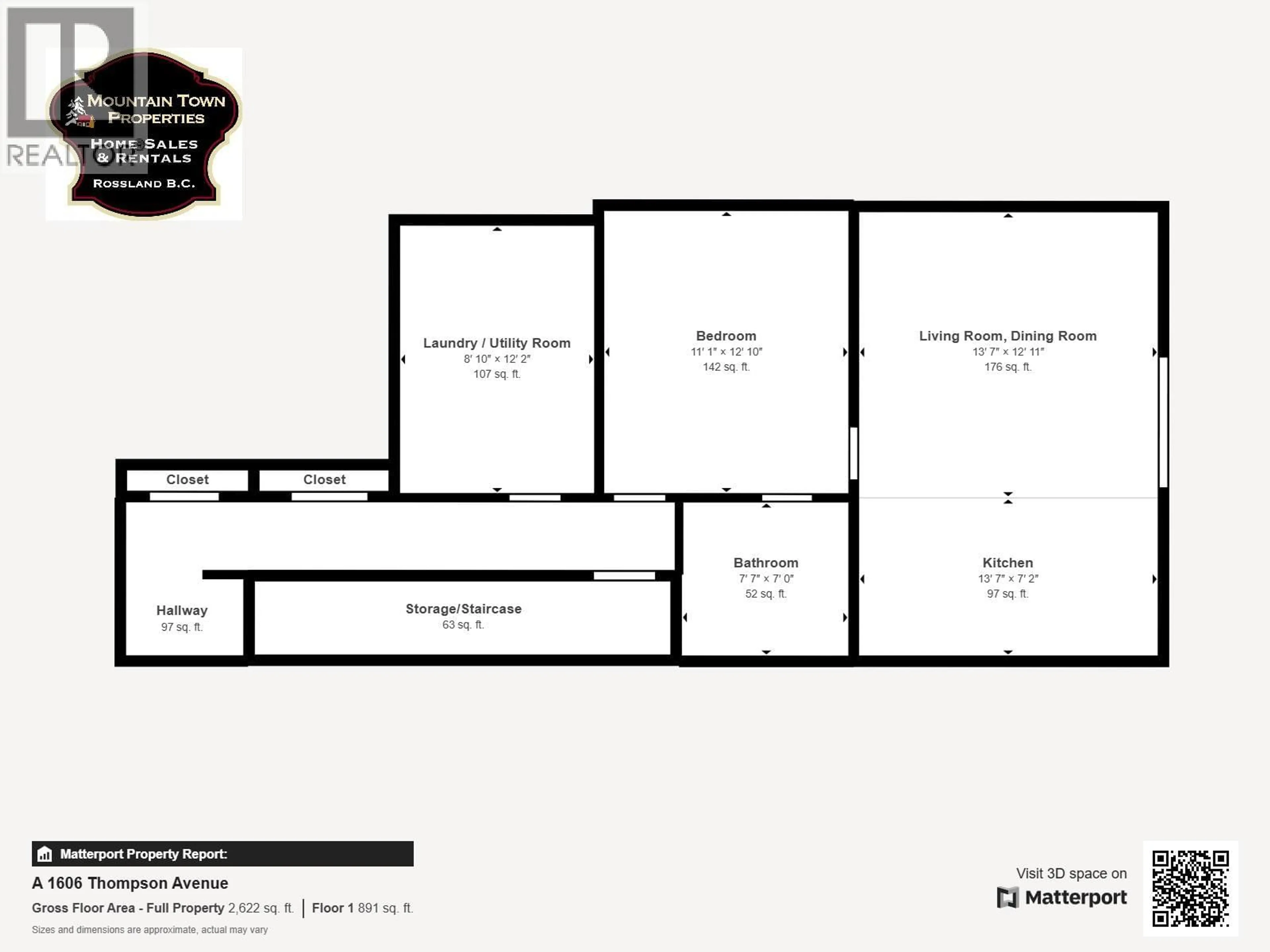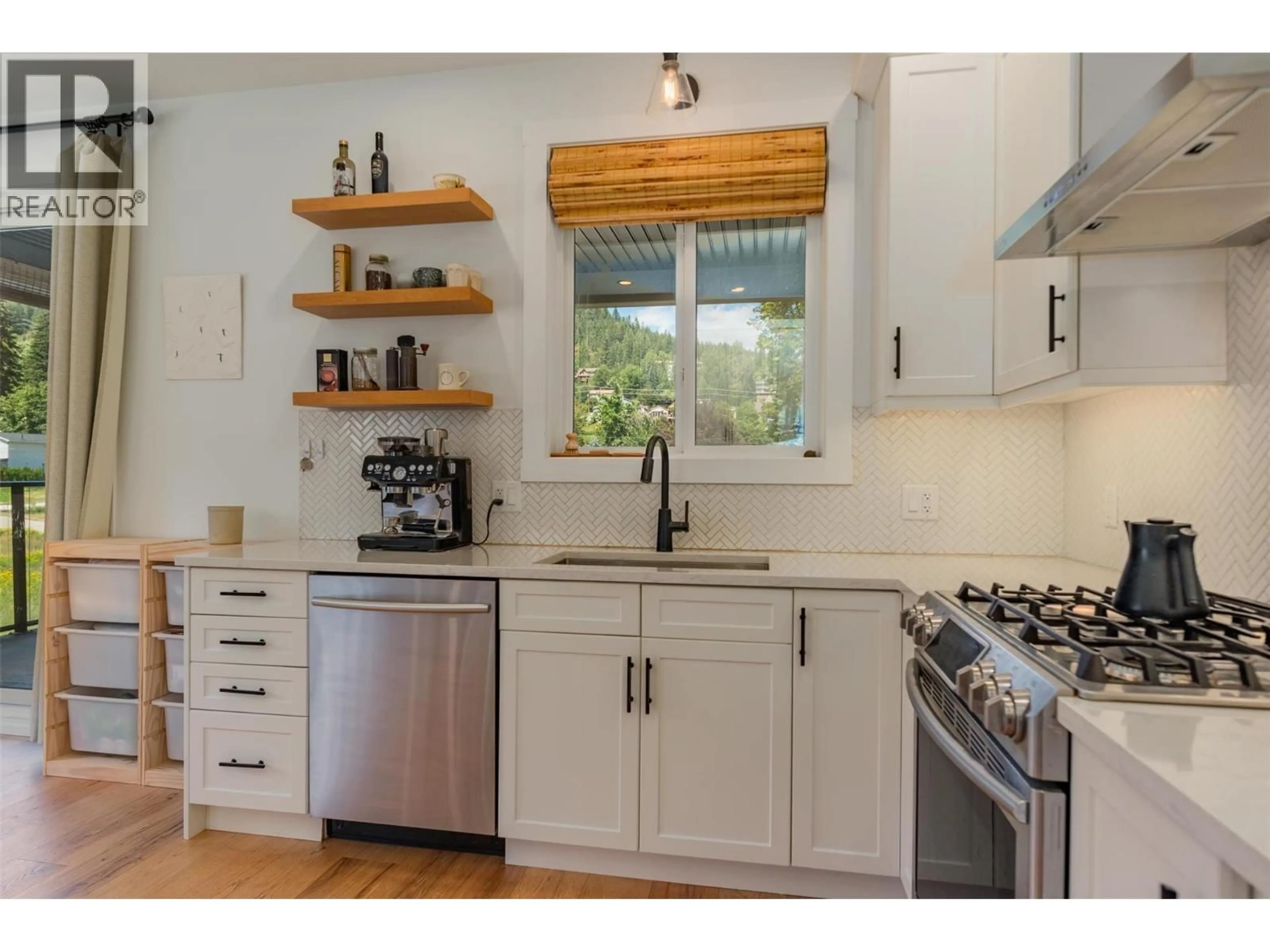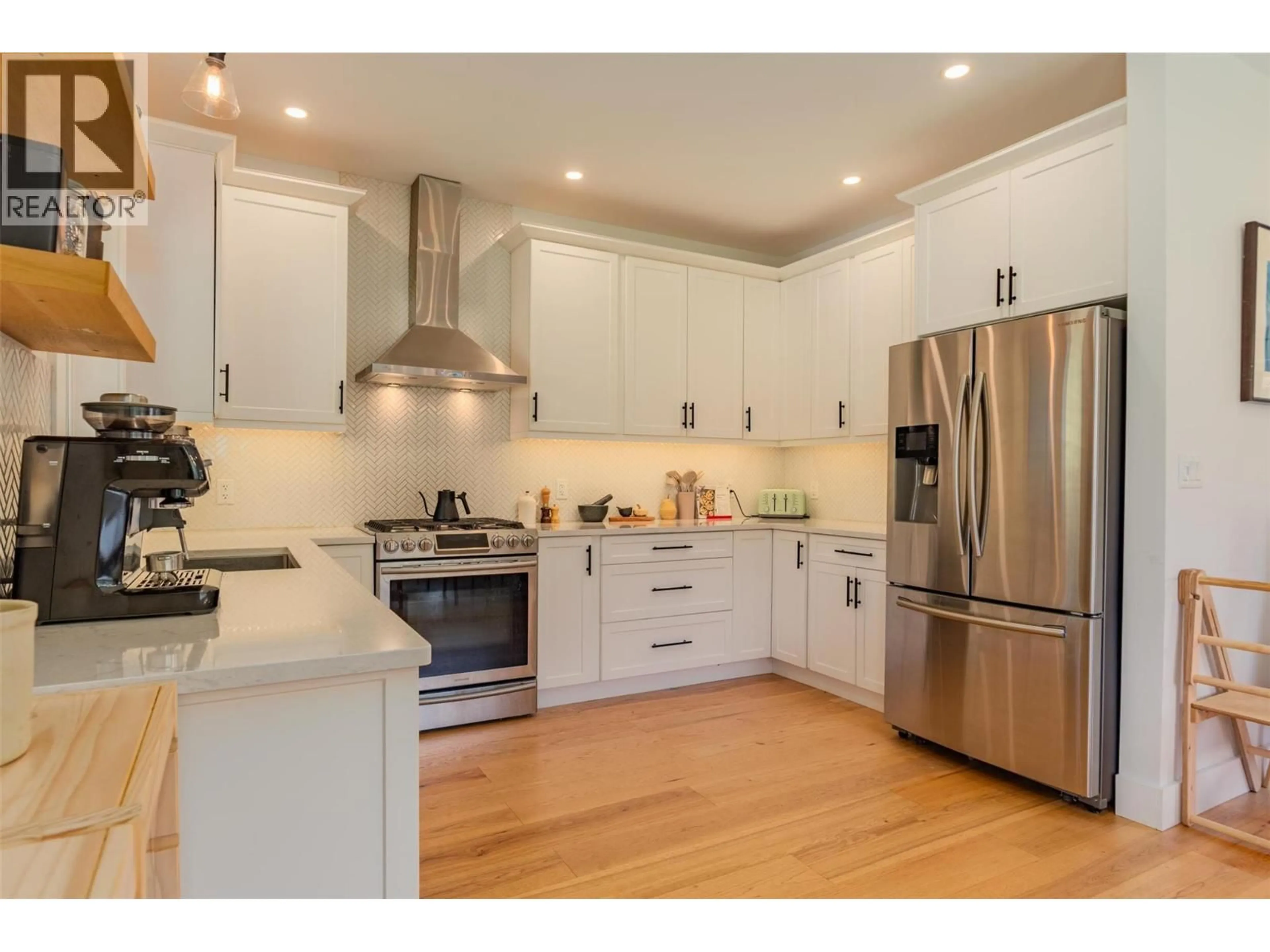A - 1606 THOMPSON AVENUE, Rossland, British Columbia V0G1Y0
Contact us about this property
Highlights
Estimated valueThis is the price Wahi expects this property to sell for.
The calculation is powered by our Instant Home Value Estimate, which uses current market and property price trends to estimate your home’s value with a 90% accuracy rate.Not available
Price/Sqft$286/sqft
Monthly cost
Open Calculator
Description
Wake up inside a winter wonderland with breathtaking mountain views from every window. Living here feels like being inside a postcard or Scandinavian retreat. This sanctuary is surrounded by the Rossland range and thoughtfully designed for style, comfort and convenience. The high-efficiency Viessmann gas boiler keeps the house and bathroom floors toasty while saving money on bills. The summers are filled with wildlife walking by and the sound of birdsong in the air. Step outside to discover a thriving garden and adjacent field bursting with wildflowers. The large, multi-car driveway is ideal for playing and hosting. At the same time, the oversized, covered back balcony offers year-round enjoyment, from morning coffees to watching the northern lights dance across the sky. Inside, the home feels both cozy and expansive, with high ceilings, generous proportions and ample storage throughout. A dedicated guest suite is the perfect retreat for relatives, visitors, or a teenager who needs their own space. This fantastic location is a short walk to downtown, amenities, bus stops, and countless trails. Move-in ready with a building warranty still in place, this home is the perfect base for a luxurious outdoor lifestyle. Available fully furnished upon request. (id:39198)
Property Details
Interior
Features
Main level Floor
Other
5'0'' x 6'10''Primary Bedroom
11'8'' x 15'2''Bedroom
12'7'' x 10'10''Bedroom
11'1'' x 10'3''Exterior
Parking
Garage spaces -
Garage type -
Total parking spaces 4
Condo Details
Inclusions
Property History
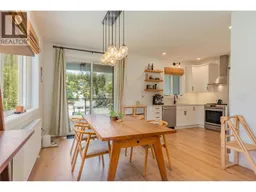 45
45
