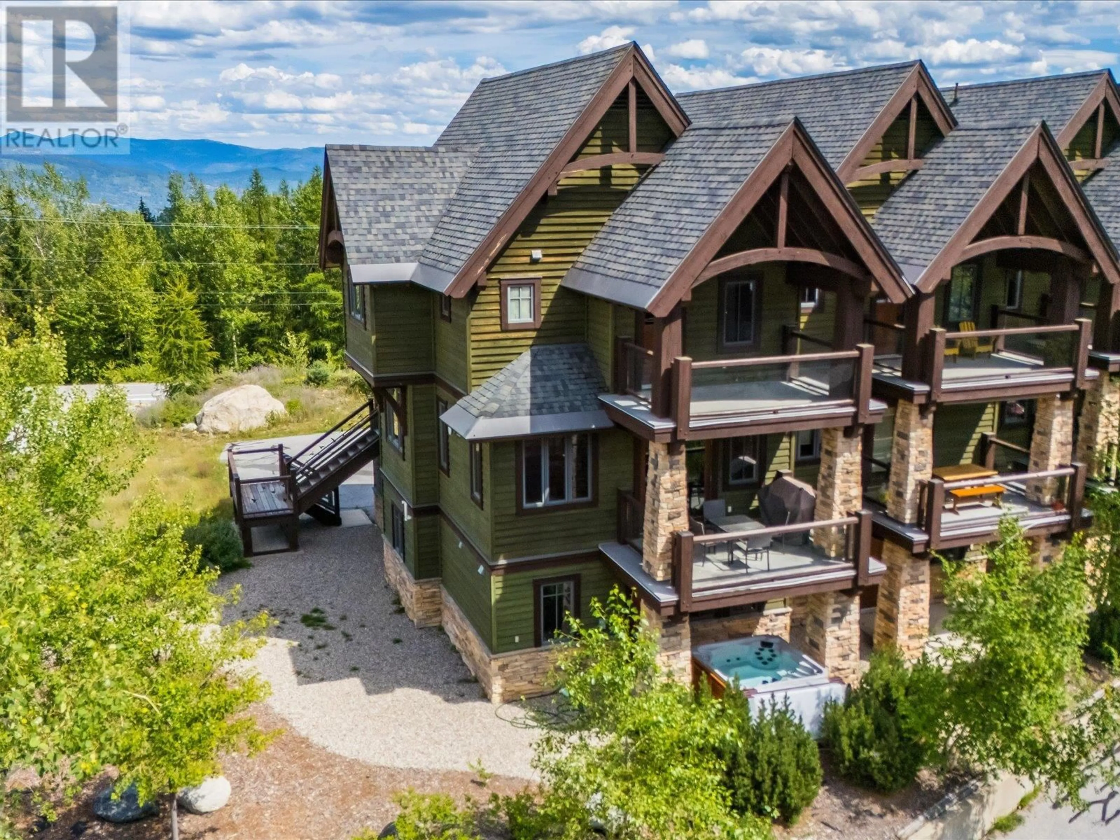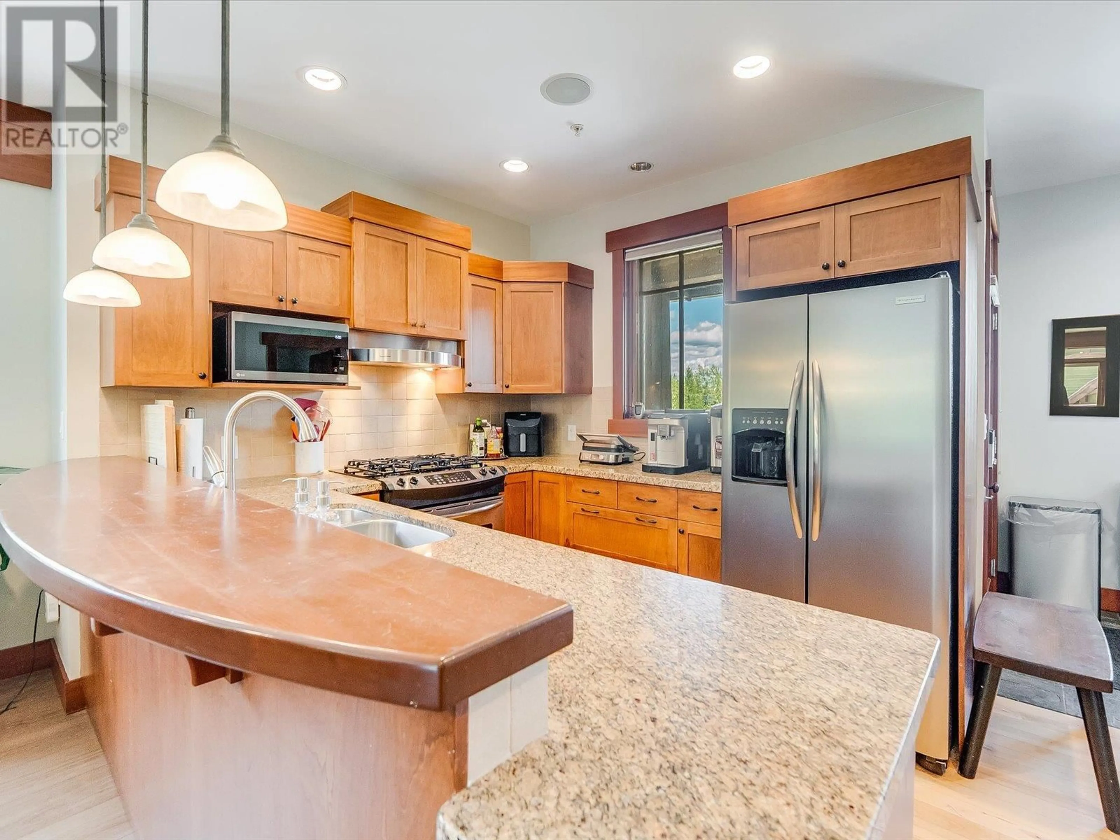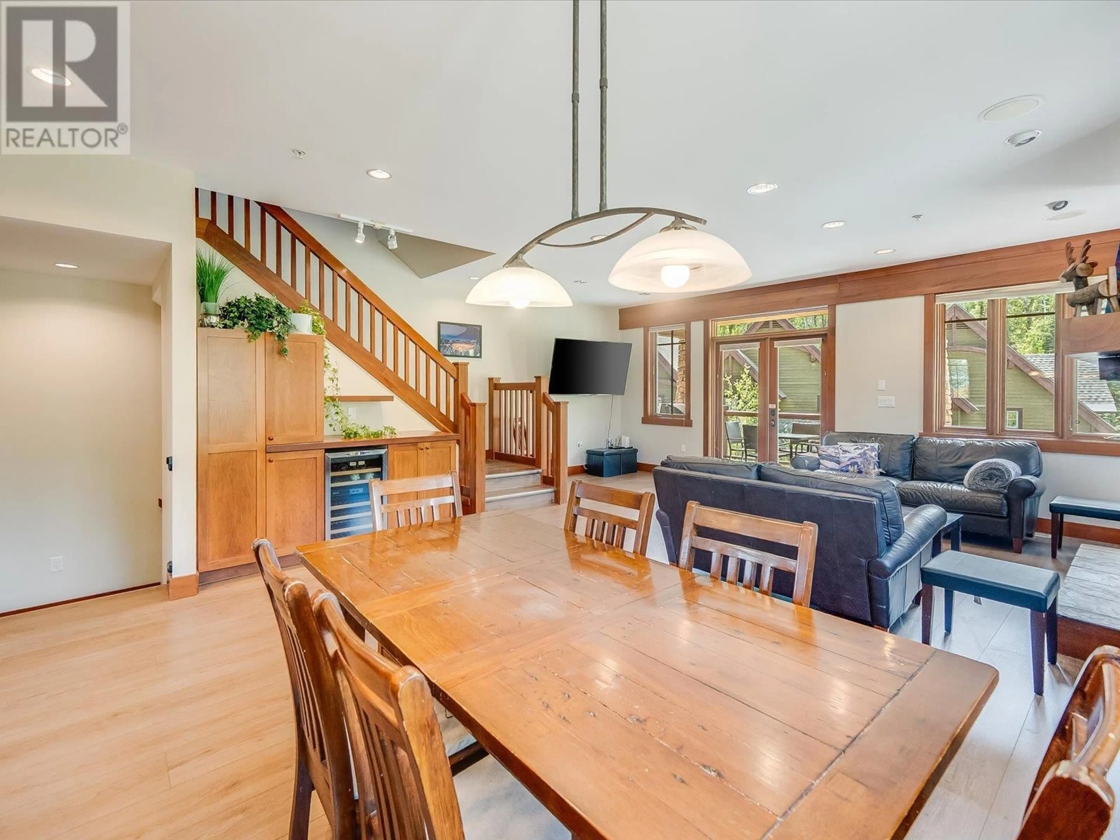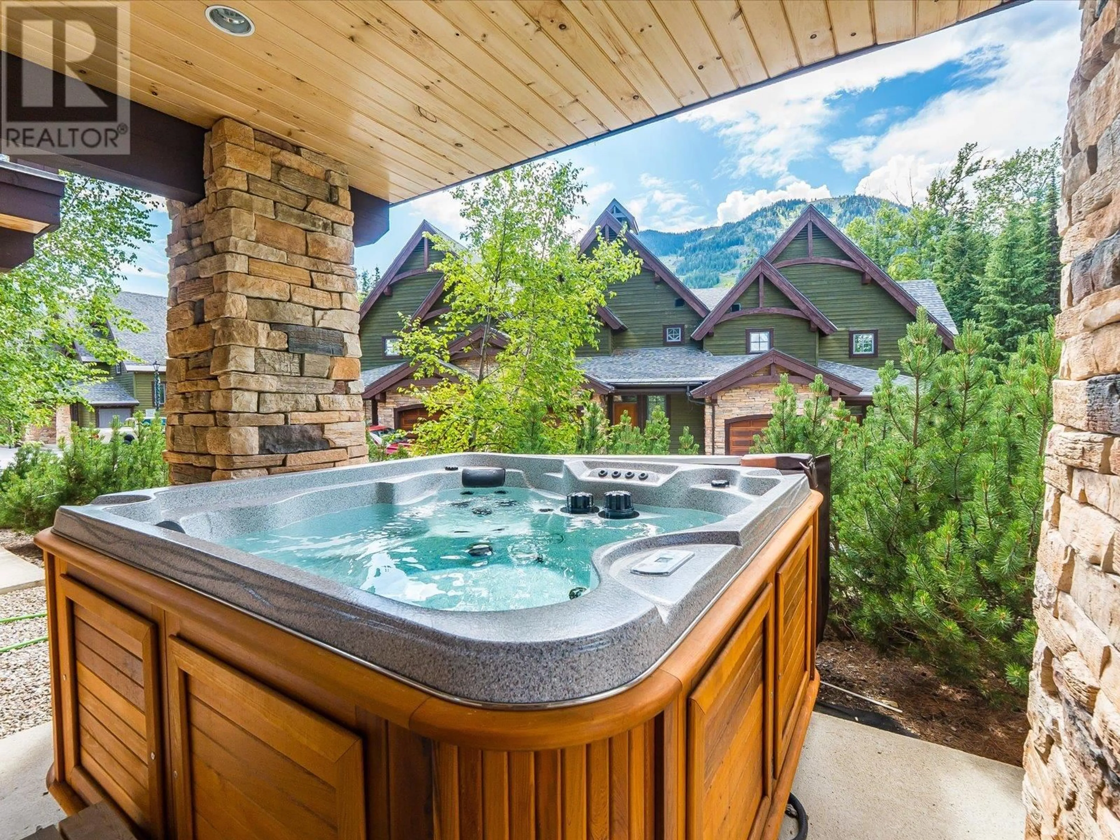A - 1002 CREEKSIDE TERRACE, Rossland, British Columbia V0G1Y0
Contact us about this property
Highlights
Estimated valueThis is the price Wahi expects this property to sell for.
The calculation is powered by our Instant Home Value Estimate, which uses current market and property price trends to estimate your home’s value with a 90% accuracy rate.Not available
Price/Sqft$388/sqft
Monthly cost
Open Calculator
Description
Townhome with Panoramic Views of and near RED Resort. 3-bedroom, 3.5-bathroom end-unit townhome with double car garage, nestled in a quiet 14-home enclave within just moments to RED Mountain Resort. Crafted in 2005, this craftsman-style home features upscale finishes including hardwood flooring, granite countertops, a walk-in pantry, heated slate and tile floors. Recent upgrades include new vinyl flooring (2021), a completely refreshed ensuite bathroom (2025), and a new high-efficiency furnace (2023)—all contributing to a move-in ready, modern mountain lifestyle. Step out to a covered saltwater hot tub (new in 2023) and take in southwest views of Red Mountain, Granite, Grey, and Kirkup. Whether you're watching ski runs glow under night skies or stargazing in peaceful darkness, this home delivers truly spectacular sights year-round. Upstairs, the primary suite has a quiet balcony and some of the best views in the entire community. The upper level includes two additional bedrooms, a full bath, a linen closet and laundry area. Additional highlights include: *Double car garage *Pet-friendly (2 medium sized pets allowed) * No GST *Potential for 4th bedroom (downstairs). Whether you’re seeking a full-time residence, a luxury vacation base, short-term rental, this low-maintenance townhome offers unmatched space, style and views. Professional Rental Property Management services are available. No GST! Proactive strata group, monthly strata fee is $604. (id:39198)
Property Details
Interior
Features
Lower level Floor
Recreation room
14'8'' x 10'8''4pc Bathroom
Exterior
Parking
Garage spaces -
Garage type -
Total parking spaces 2
Condo Details
Inclusions
Property History
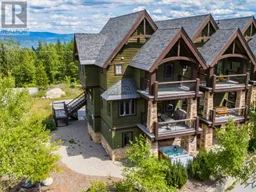 96
96
