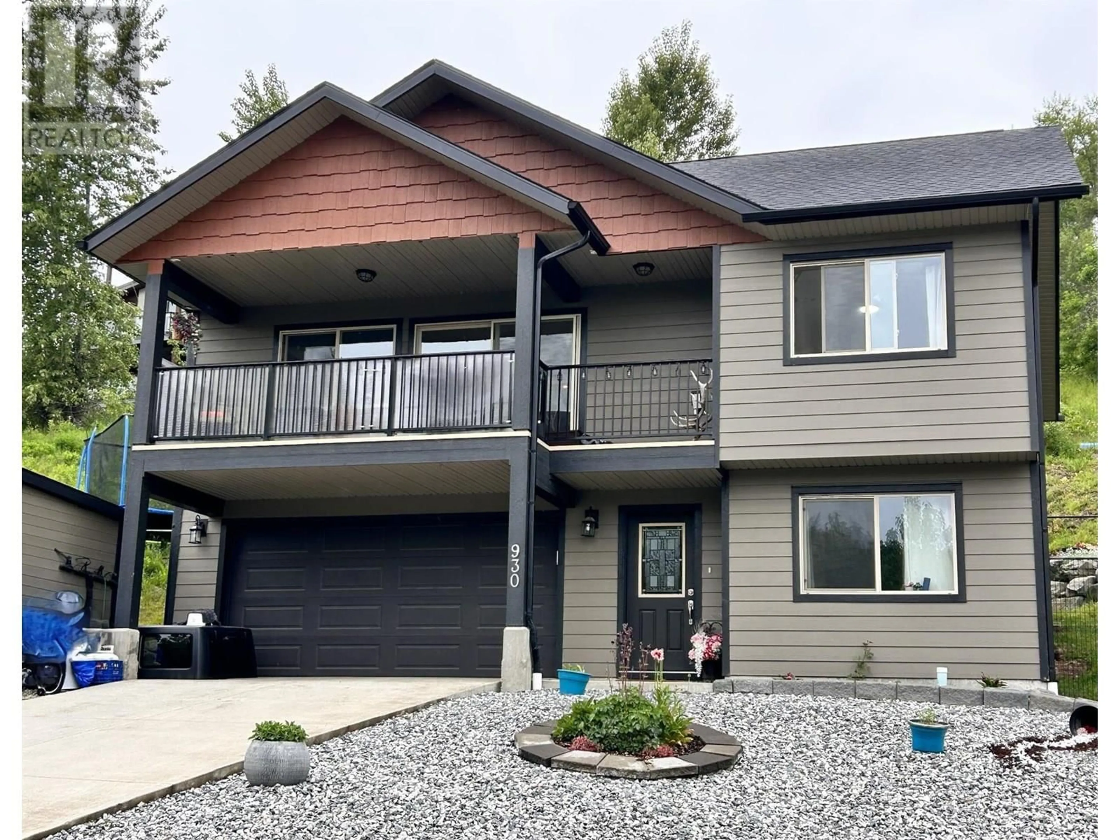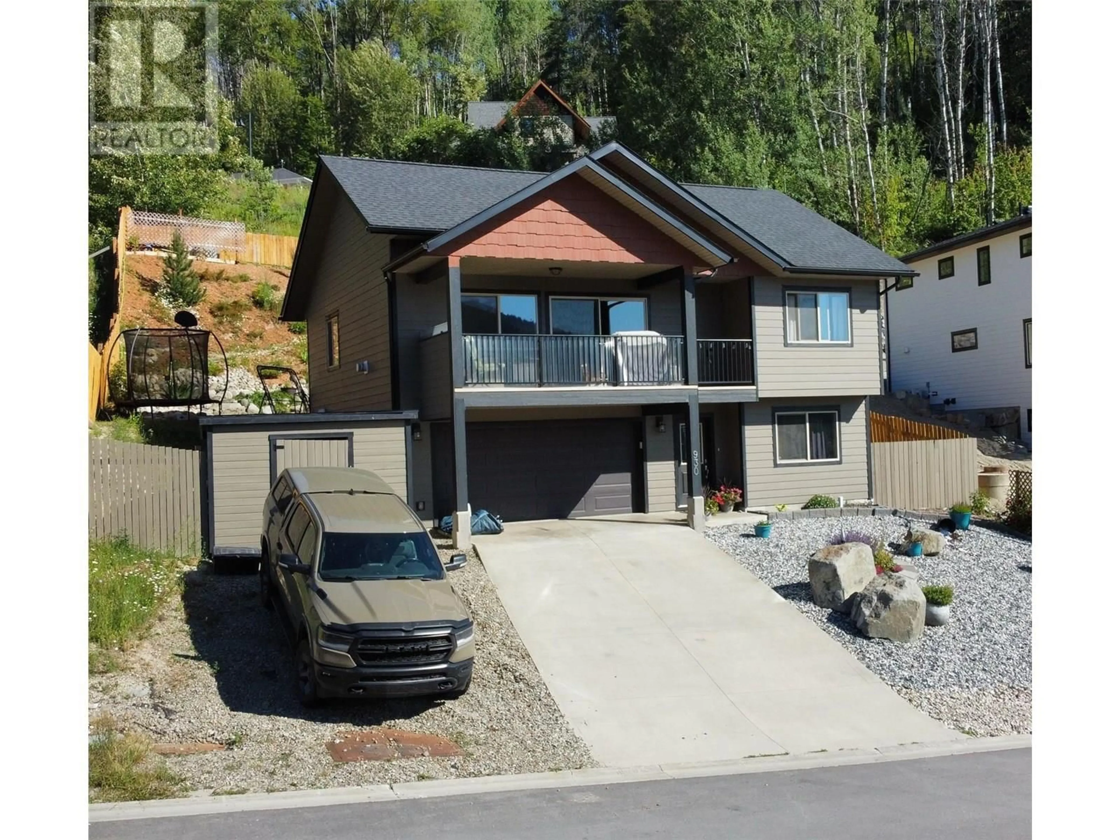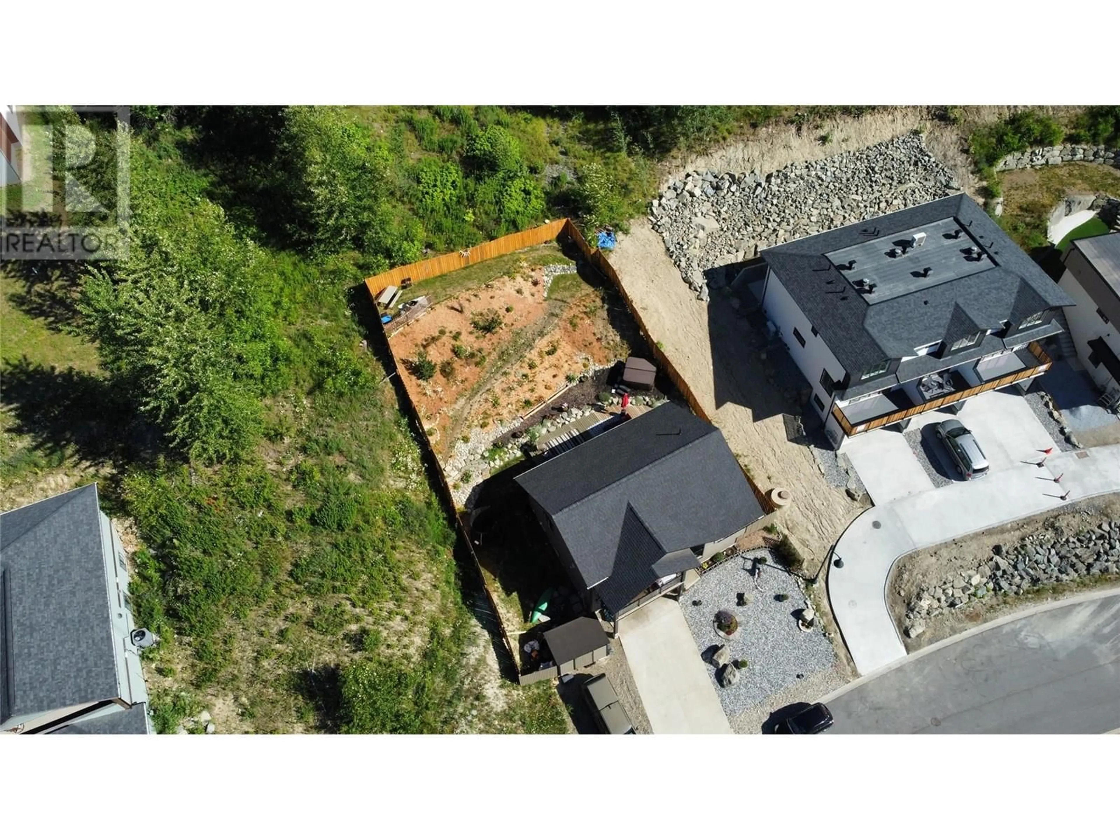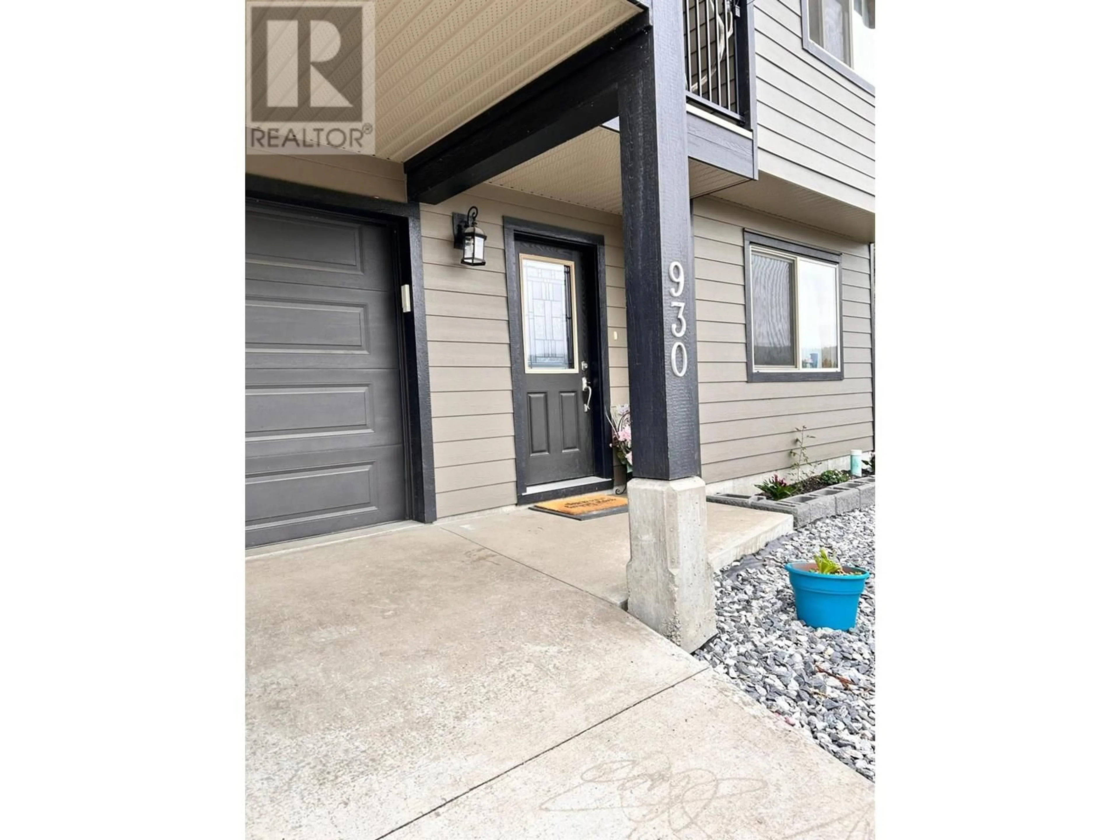930 REDSTONE DRIVE, Rossland, British Columbia V0G1Y0
Contact us about this property
Highlights
Estimated valueThis is the price Wahi expects this property to sell for.
The calculation is powered by our Instant Home Value Estimate, which uses current market and property price trends to estimate your home’s value with a 90% accuracy rate.Not available
Price/Sqft$440/sqft
Monthly cost
Open Calculator
Description
Step into an easygoing life at Redstone. Literally steps away from trails, biking, hiking, and golfing at Redstone, and only a few kilometers from skiing at Red Resort and Black Jack XC this house is a haven for outdoor enthusiasts. The amenities of Trail and the surrounding area are just down the hill. You'll live in 4 bedrooms, 2 baths, an open concept kitchen with a generous island, 2 storage pantries and a living room with a gas fireplace. Hardwood flooring, a stone fireplace surround, wood trims and mantel as well as warm wood cabinetry keep this open concept space cozy. Large glass doors lead to a south facing deck. Newly fenced - the backyard has a raised patio ready for private relaxing and your hot tub. The garage features a workshop and gear storage. Ideal for a small family or a couple looking to be close to the links. (id:39198)
Property Details
Interior
Features
Lower level Floor
Utility room
5'11'' x 8'3''Foyer
16'0'' x 4'10''4pc Bathroom
Bedroom
9'11'' x 11'3''Exterior
Parking
Garage spaces -
Garage type -
Total parking spaces 2
Property History
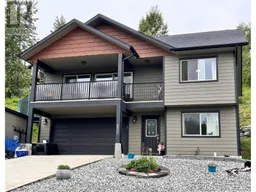 35
35
