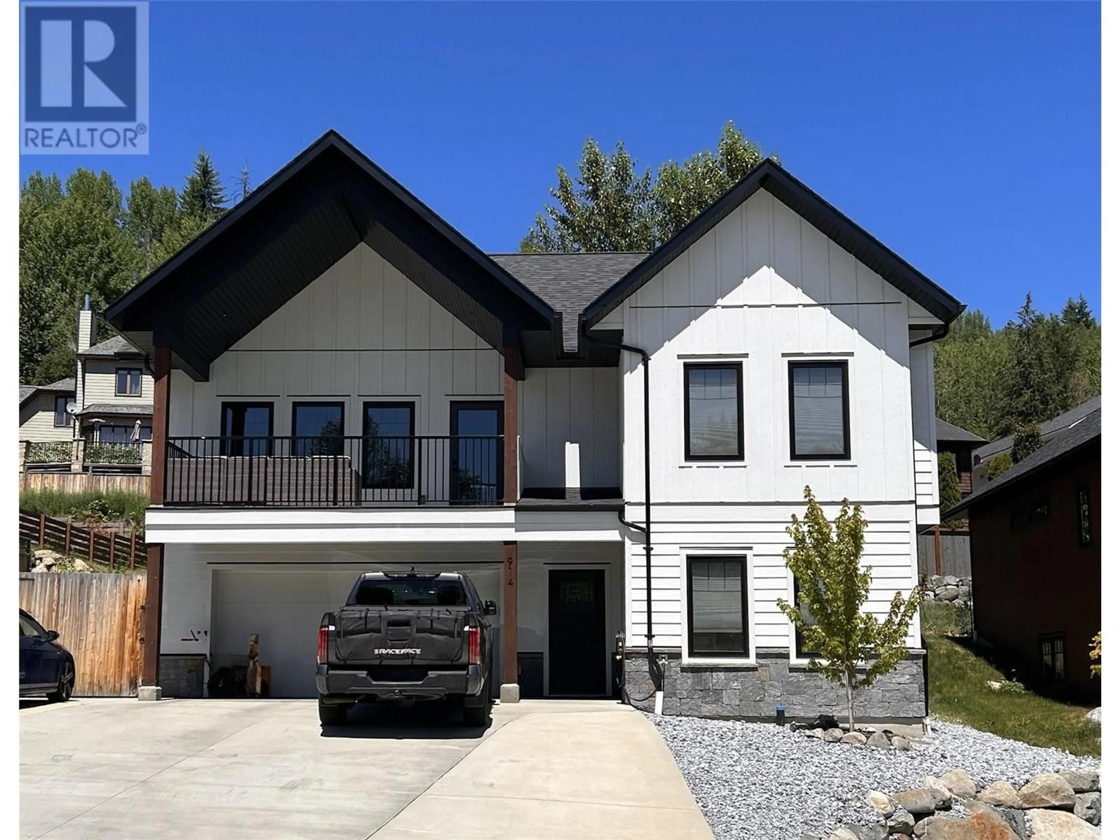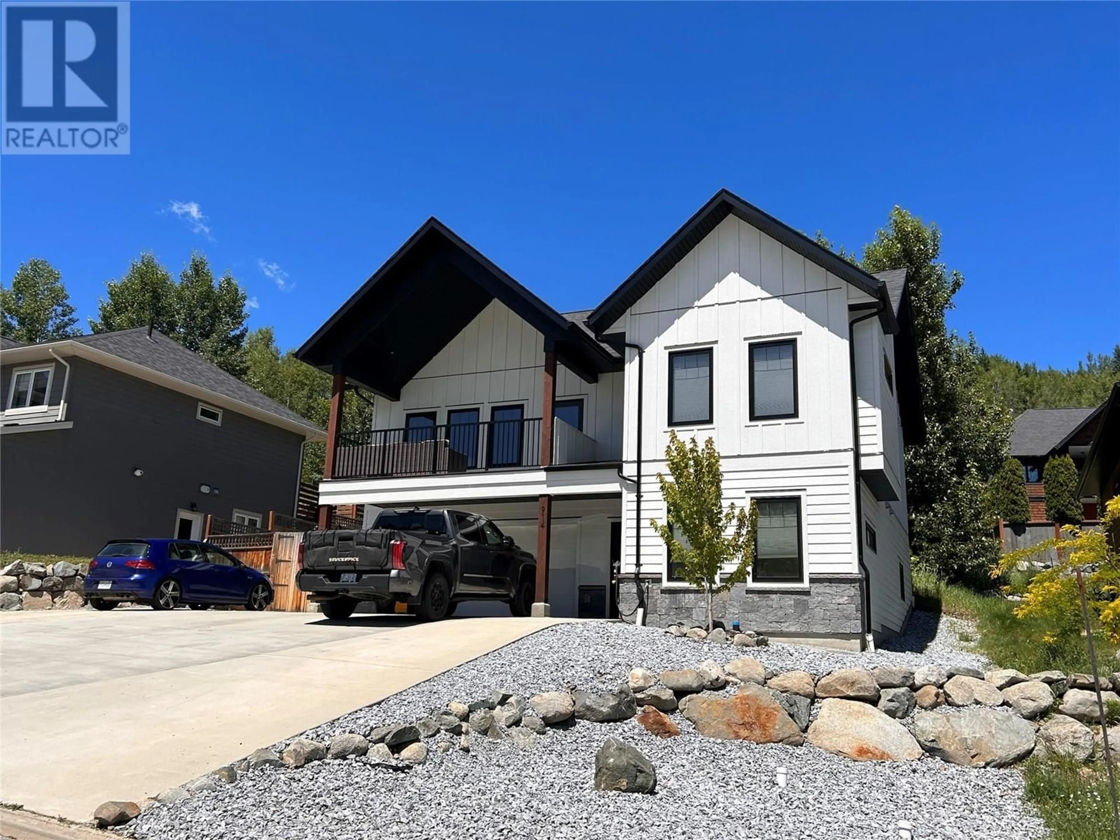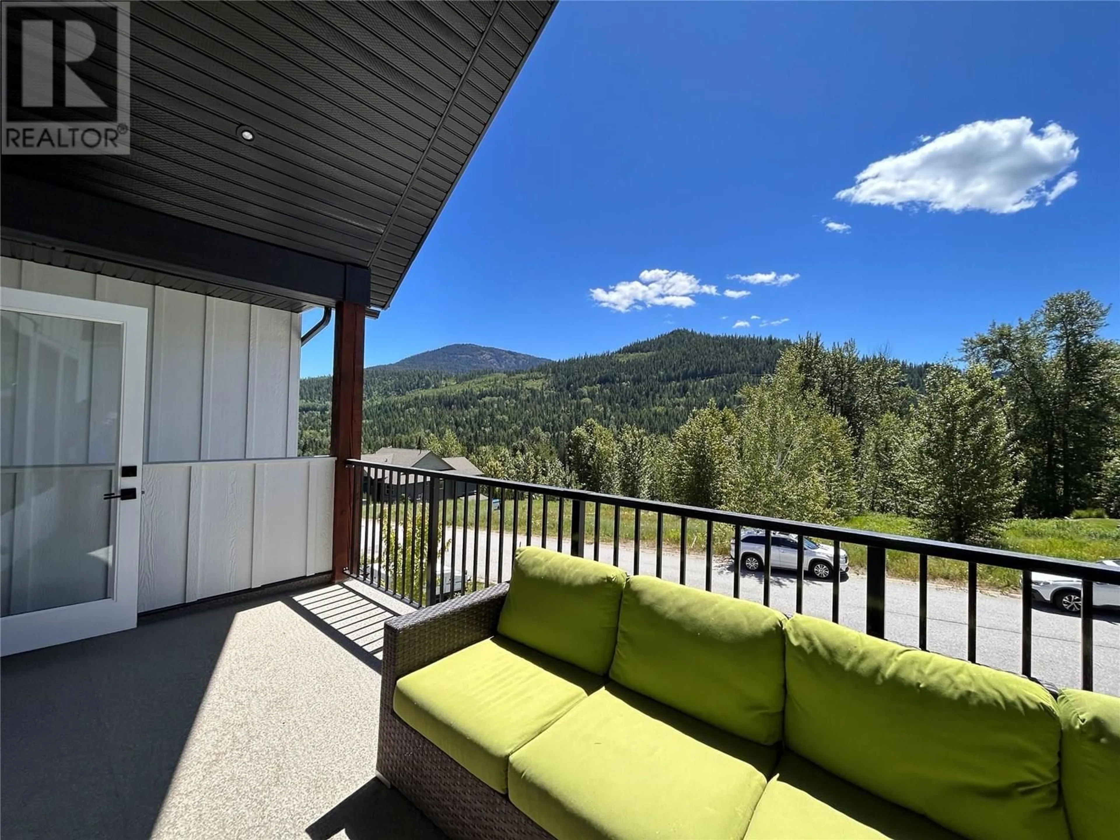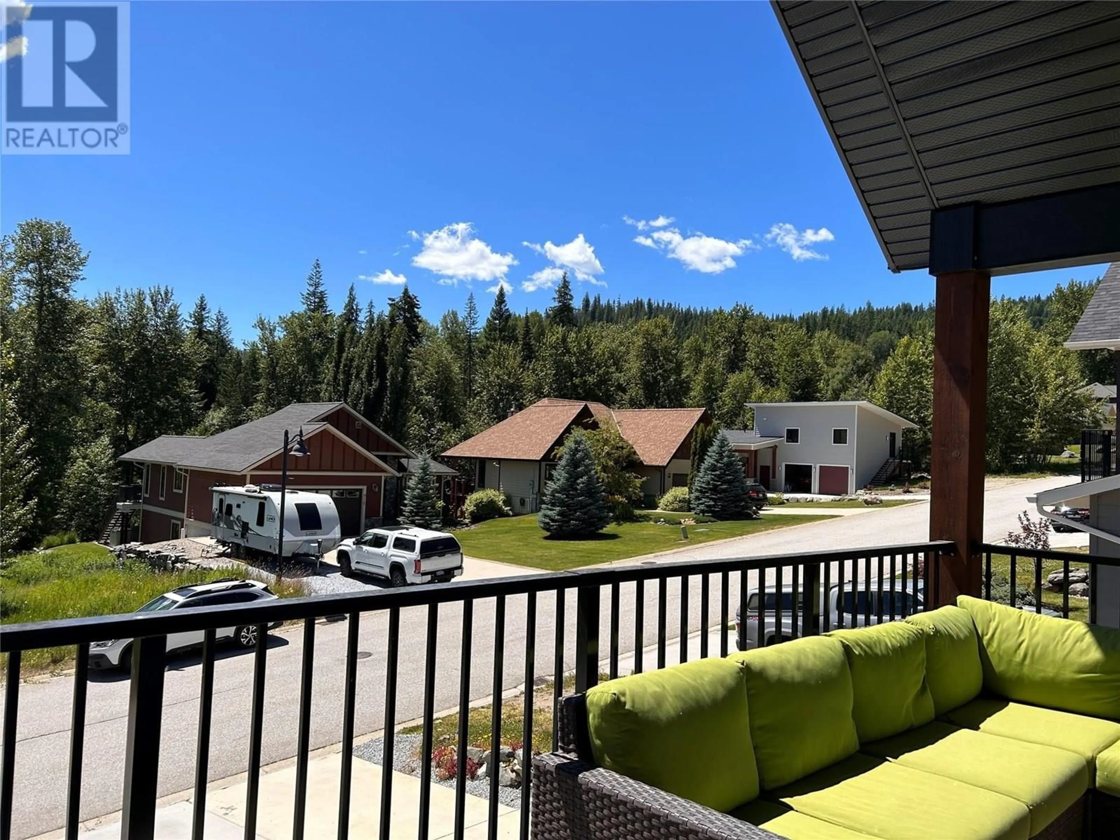914 REDSTONE DRIVE, Rossland, British Columbia V0G1Y0
Contact us about this property
Highlights
Estimated valueThis is the price Wahi expects this property to sell for.
The calculation is powered by our Instant Home Value Estimate, which uses current market and property price trends to estimate your home’s value with a 90% accuracy rate.Not available
Price/Sqft$497/sqft
Monthly cost
Open Calculator
Description
Look no further! Like NEW but with no GST, this Redstone house is ready for you. Featuring 3 bedrooms, 4th bedroom/office, 2.5 baths, vaulted great room area with many windows, deck, covered back patio, laundry room, fenced yard (which is rare in Rossland) wide driveway, storage room (that can be used for wine), and located in a desirable area of town. Built in 2021 with a bright modern palette you will love the through light in the great room that comes from the big south-east facing windows, the light wood flooring and the clean, cool colour scheme inside and out. The double garage has been used recently as a workshop, cold storage and work out space but can be converted back to car usage. The back yard is fully fenced with simple landscaping for your private oasis with kids or pets. A hot tub, BBQ area and adjustable privacy screening are features of the covered back patio. The primary bedroom suite has a walk though closet and generous bathroom. Downstairs holds 2 spacious bedrooms, bath and laundry room. Step code 4 energy evaluation is achieved with a high efficiency furnace, triple glazed windows, ICF foundation, HRV exchange and a tight building envelope. Living at Redstone gives you direct access to epic mountain bike trails, golfing, xc ski trails, hiking and snowshoeing. (id:39198)
Property Details
Interior
Features
Main level Floor
Kitchen
18'0'' x 10'6''Dining room
15' x 10'0''Primary Bedroom
12'8'' x 14'4''4pc Ensuite bath
Exterior
Parking
Garage spaces -
Garage type -
Total parking spaces 2
Property History
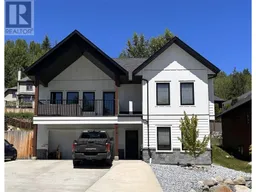 50
50
