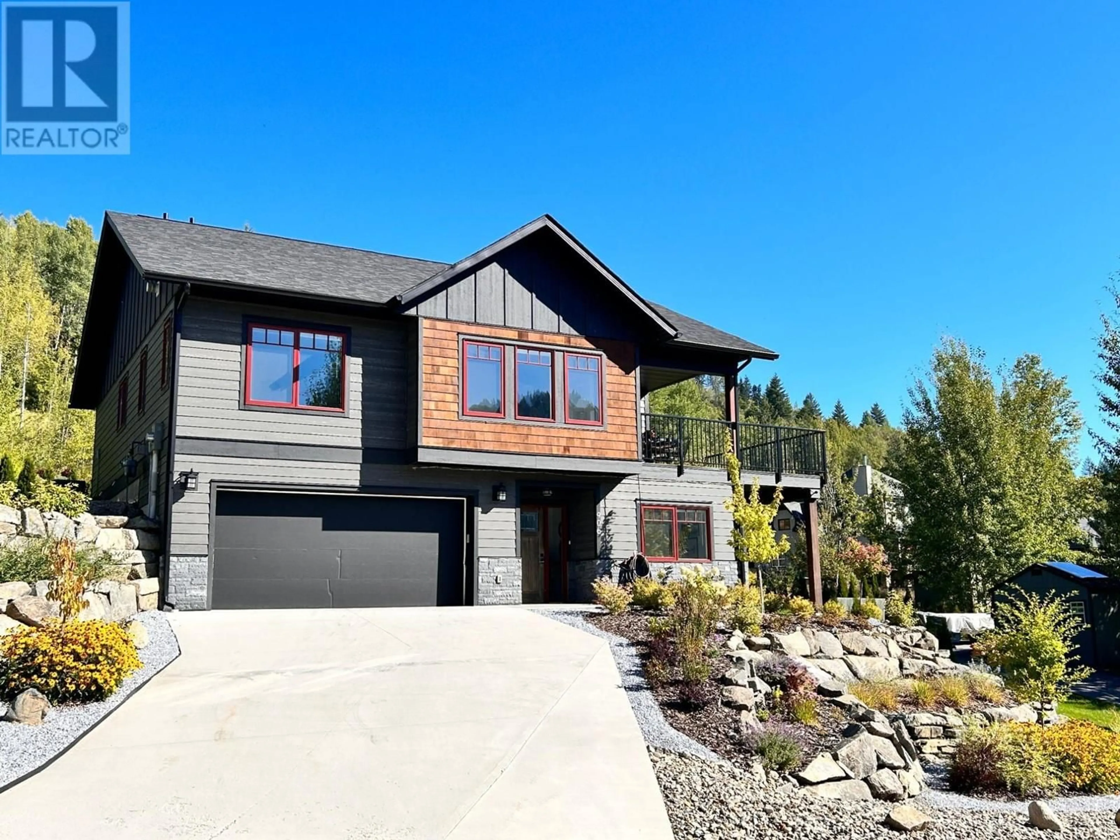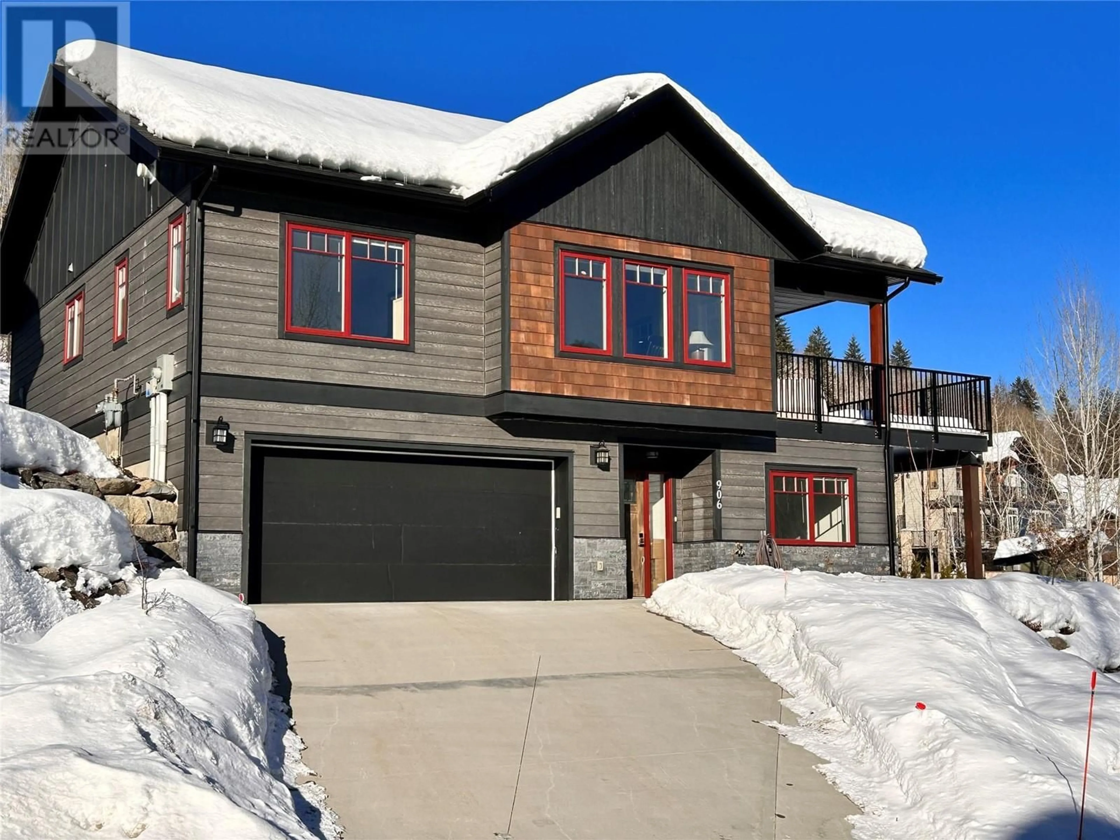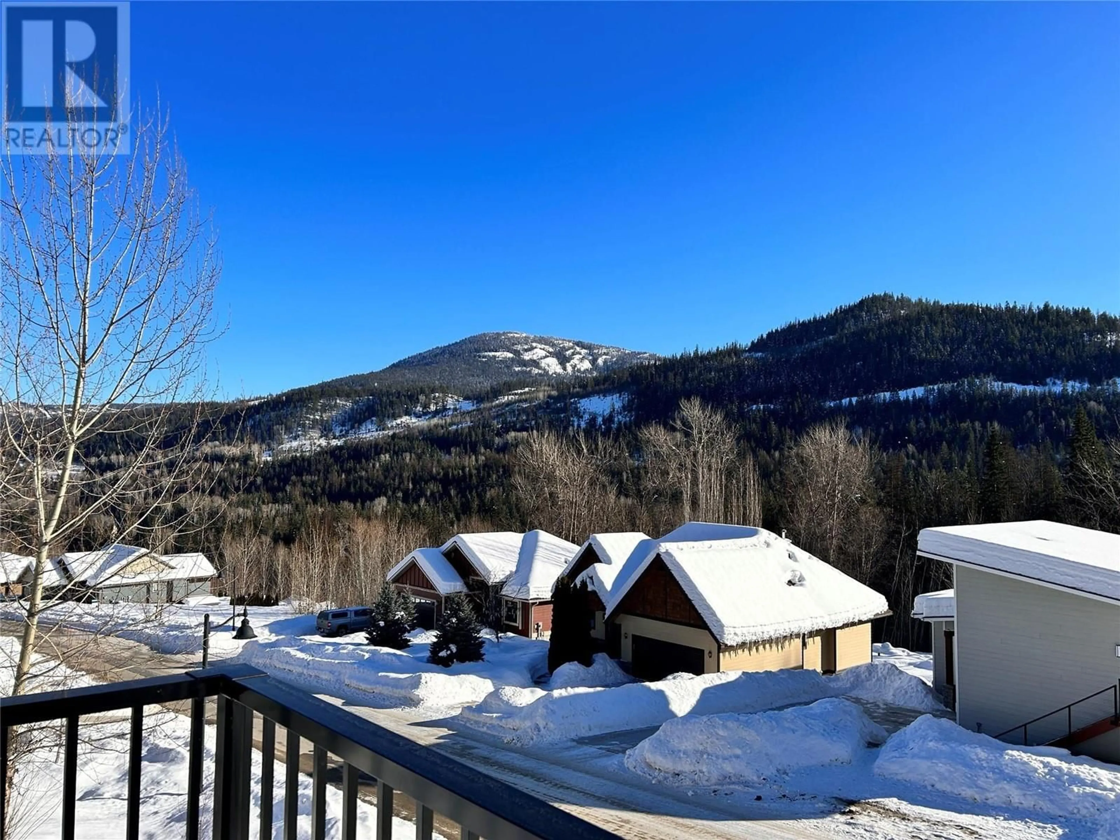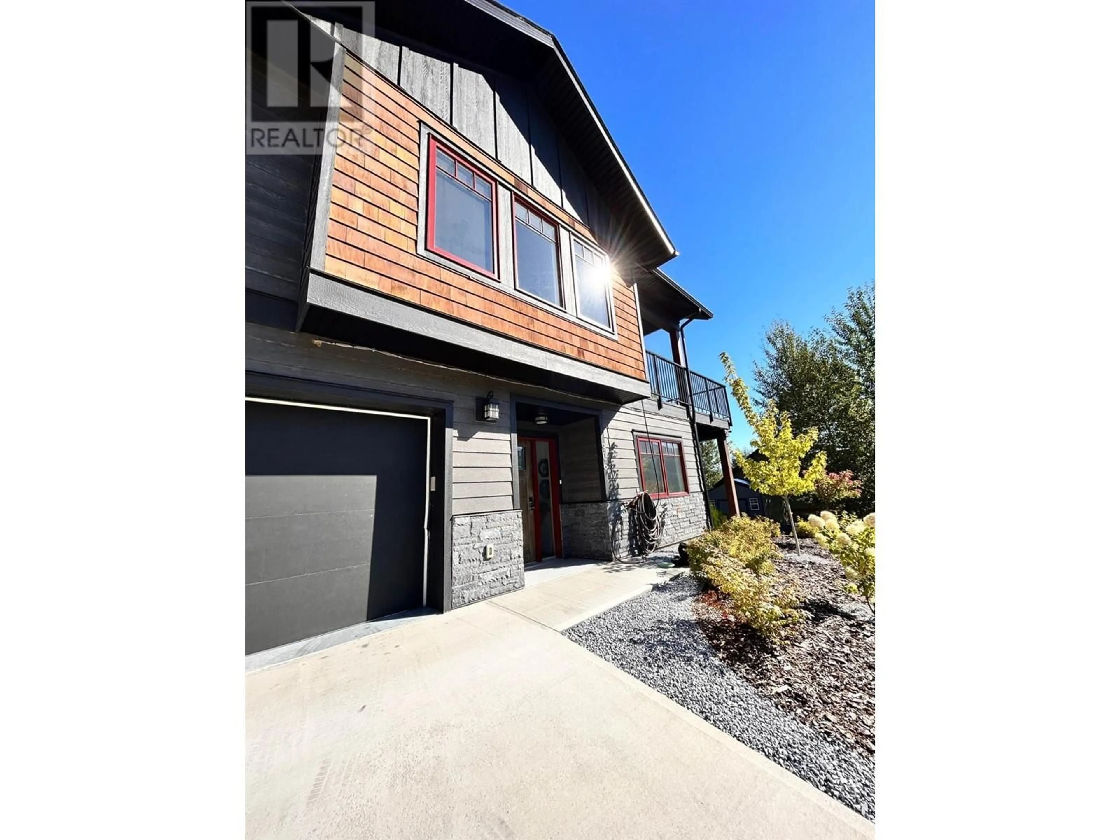908 Redstone Drive, Rossland, British Columbia V0G1Y0
Contact us about this property
Highlights
Estimated ValueThis is the price Wahi expects this property to sell for.
The calculation is powered by our Instant Home Value Estimate, which uses current market and property price trends to estimate your home’s value with a 90% accuracy rate.Not available
Price/Sqft$385/sqft
Est. Mortgage$4,015/mo
Tax Amount ()-
Days On Market48 days
Description
Experience serene family living in this spacious Redstone property. This 2019-built property offers 3 bedrooms, 3 full bathrooms, and an open, vaulted great room with plenty of natural light and a soothing neutral colour palette. The expansive kitchen features a large island, perfect for gathering and cooking together. We're loving the view from the best deck in the neighborhood! The basement has a cozy family room, ideal for relaxation, and the attached double garage conveniently leads into a laundry and storage area, perfect for stowing adventure gear. Sitting on a double lot, the landscaped yard is equipped with underground sprinklers, a large storage shed with solar charging for yard tools, and paved access for boat storage. With all the Rossland amenities, golf at Redstone, trails, and nature just steps away, this home offers the perfect blend of comfort and outdoor living. (id:39198)
Property Details
Interior
Features
Lower level Floor
Laundry room
14'9'' x 7'7''Bedroom
11' x 10'9''Full bathroom
Exterior
Features
Parking
Garage spaces 2
Garage type -
Other parking spaces 0
Total parking spaces 2
Property History
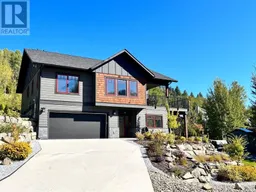 52
52
