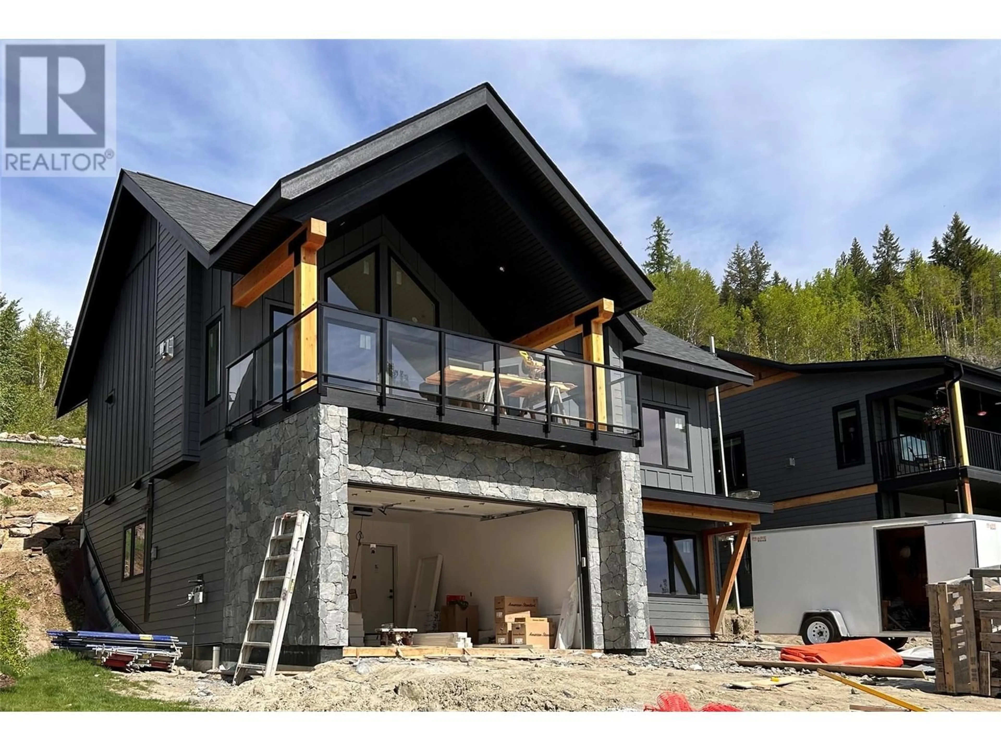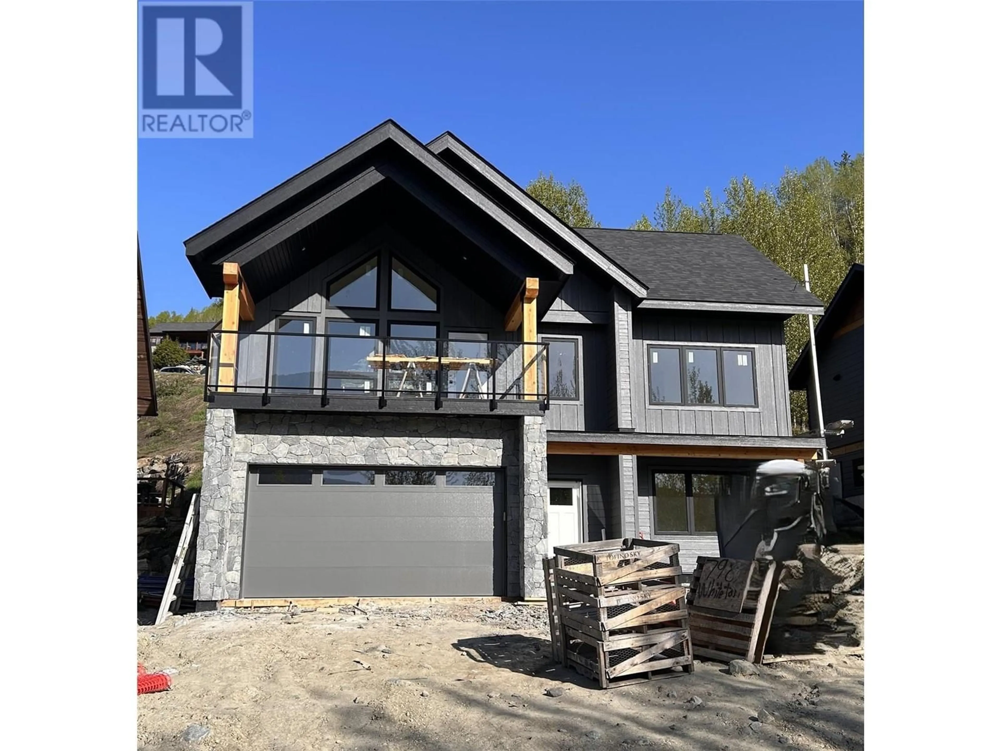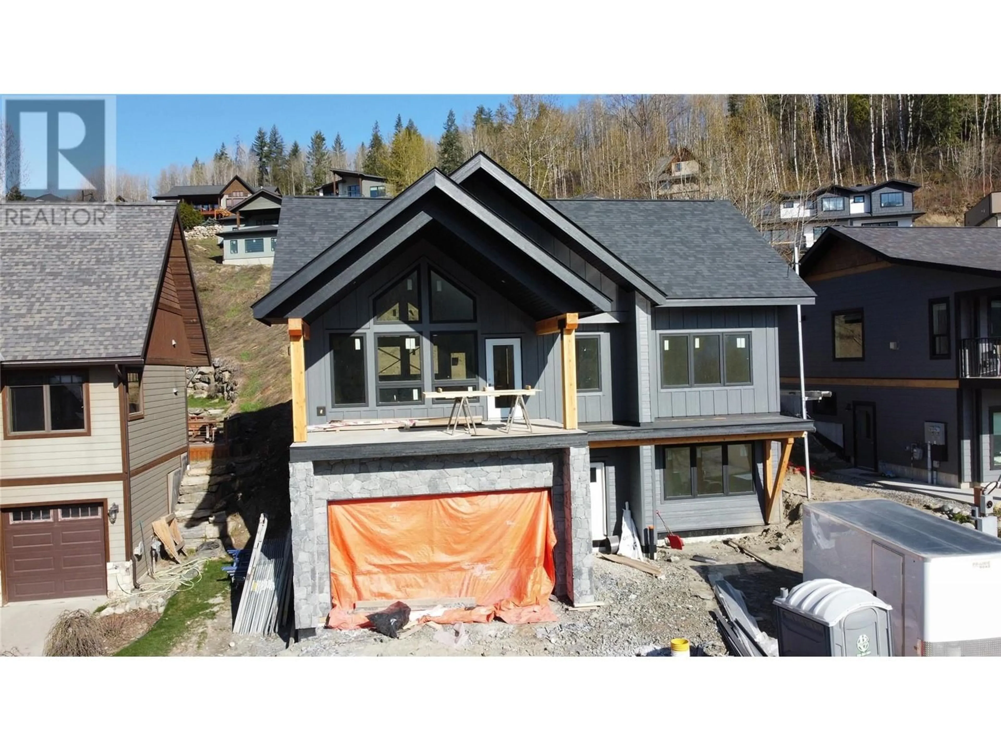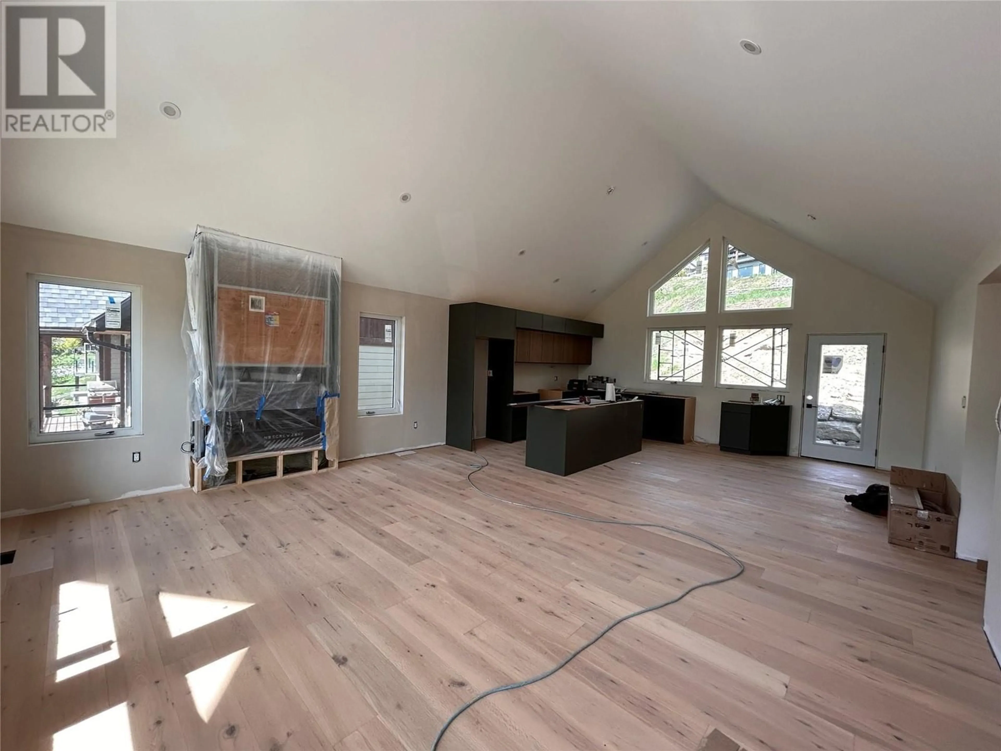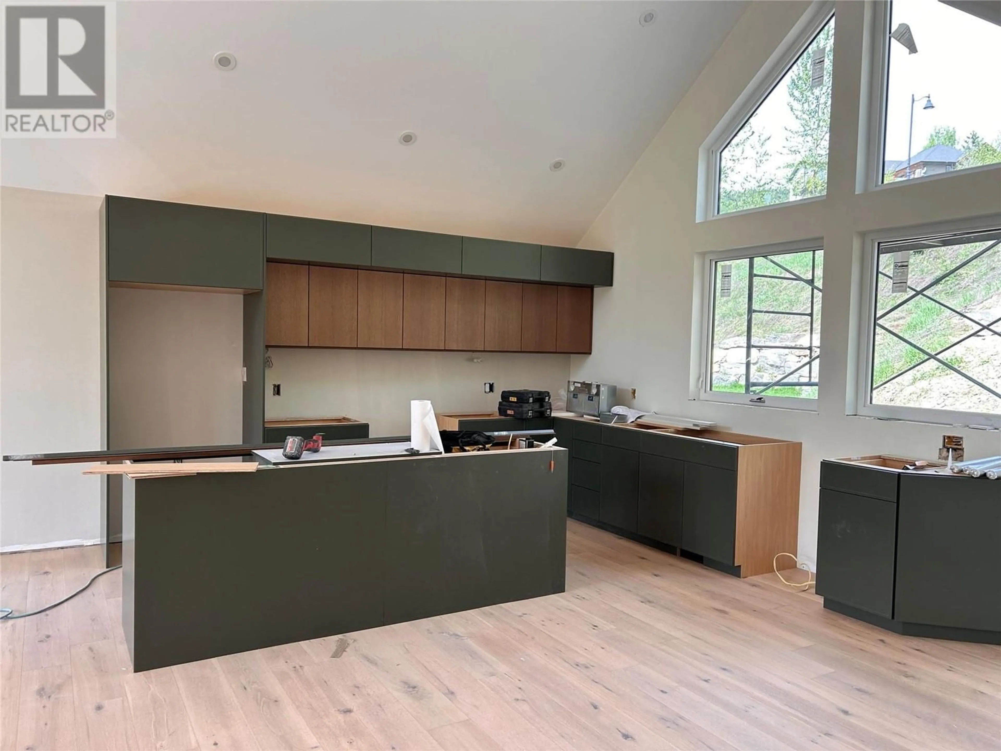798 WHITE TAIL DRIVE, Rossland, British Columbia V0G1Y0
Contact us about this property
Highlights
Estimated ValueThis is the price Wahi expects this property to sell for.
The calculation is powered by our Instant Home Value Estimate, which uses current market and property price trends to estimate your home’s value with a 90% accuracy rate.Not available
Price/Sqft$457/sqft
Est. Mortgage$4,290/mo
Tax Amount ()$1,701/yr
Days On Market30 days
Description
Newly built 3 bedroom at Redstone. This bright and modern design has large windows, high ceilings, engineered wood flooring, a gas fireplace and a big island for kitchen gatherings is ready for a June move in. You'll find 3 generous bedrooms + flex room, 2.5 bathrooms, 2 car garage, home office, covered front deck, heated tile floors and a welcoming open living plan. Located on a quiet cul-de-sac it is close to everything you want - epic mountain bike trails, x-c ski trails at Black Jack, downhill trails at Red Mtn, snowshoeing, hiking, skating, curling, community amenities, fishing on the Columbia River and of course golfing at Redstone (which is across the street!) Comes with a new home warranty. GST is applicable. (id:39198)
Property Details
Interior
Features
Main level Floor
Office
7' x 10'Dining room
11' x 11'Primary Bedroom
14' x 12'Living room
18' x 13'Exterior
Parking
Garage spaces -
Garage type -
Total parking spaces 2
Property History
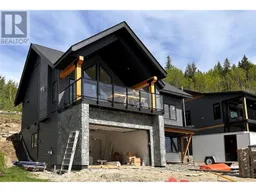 15
15
