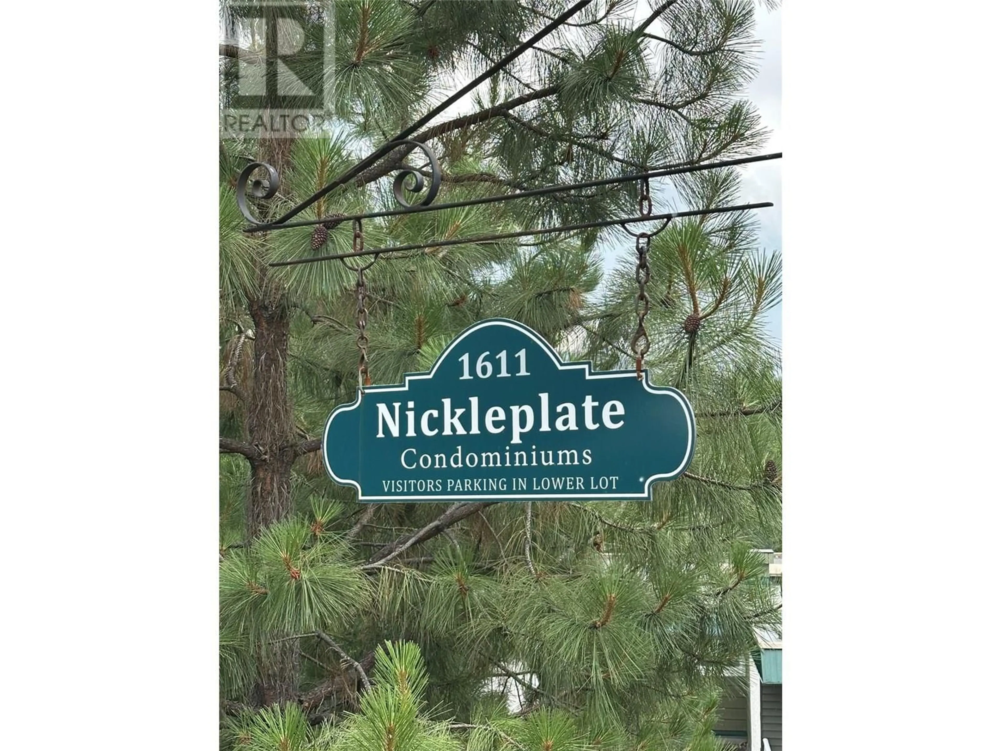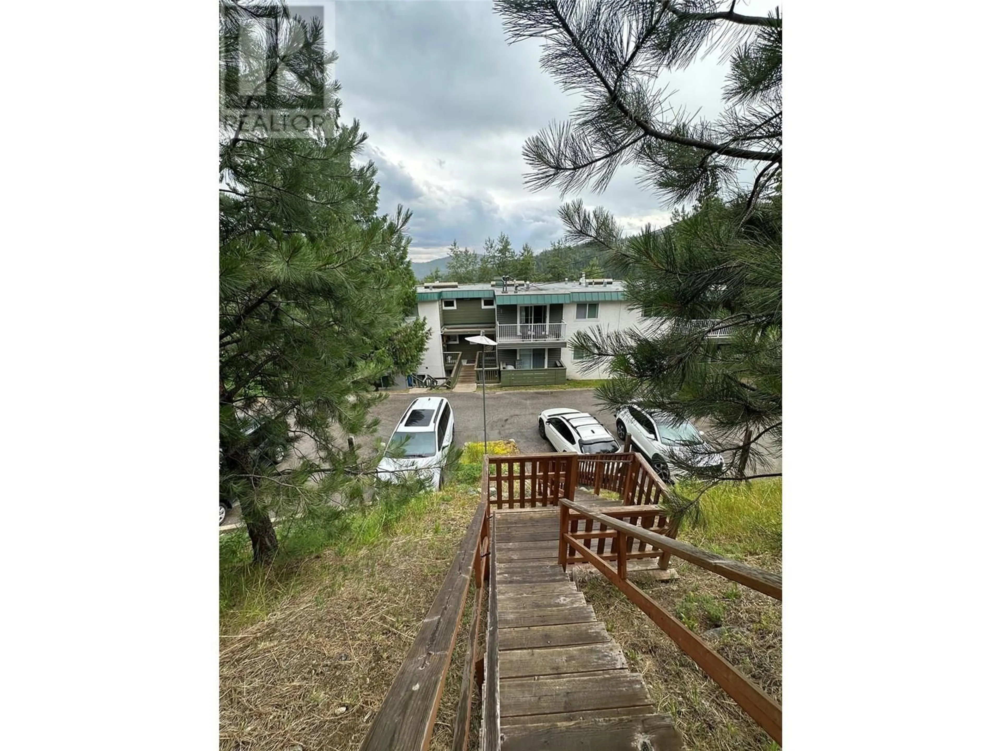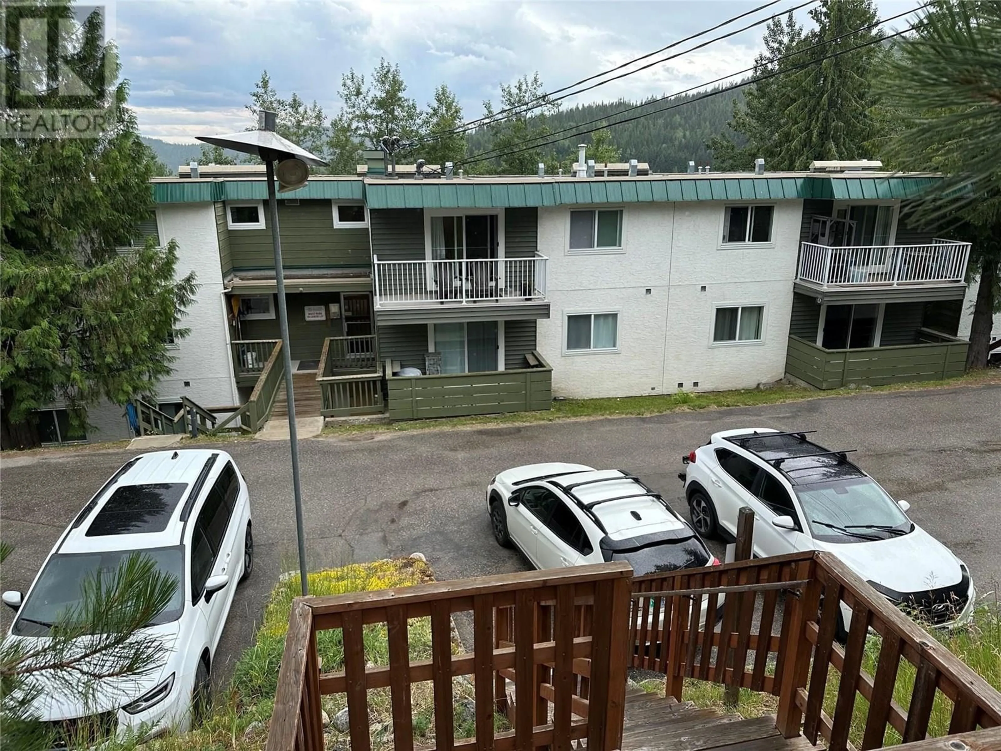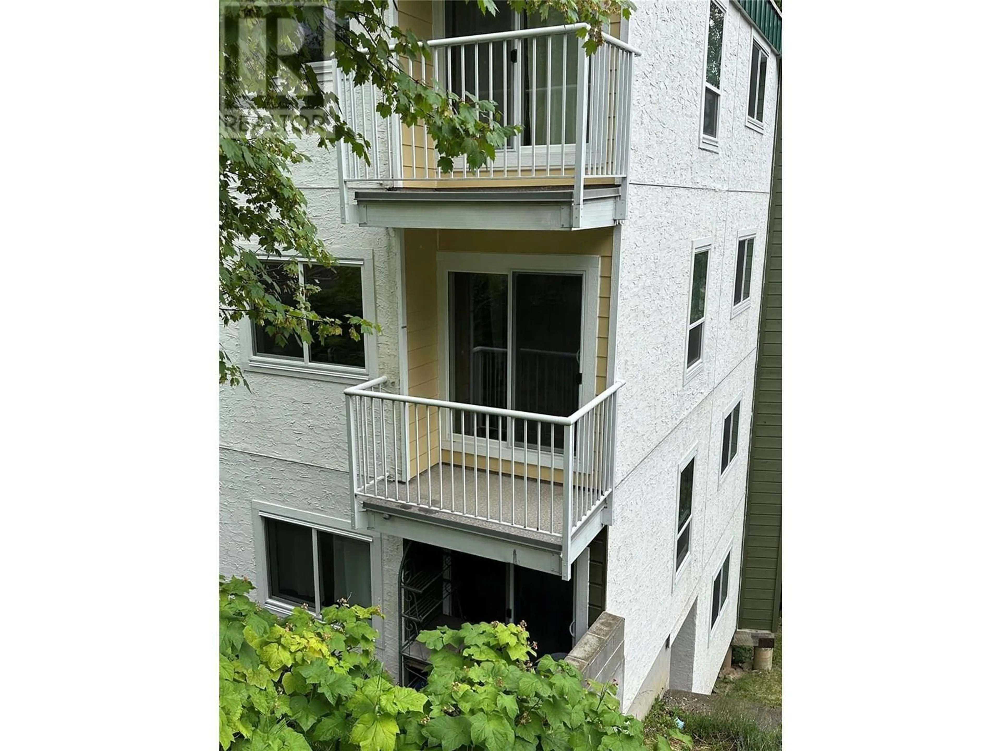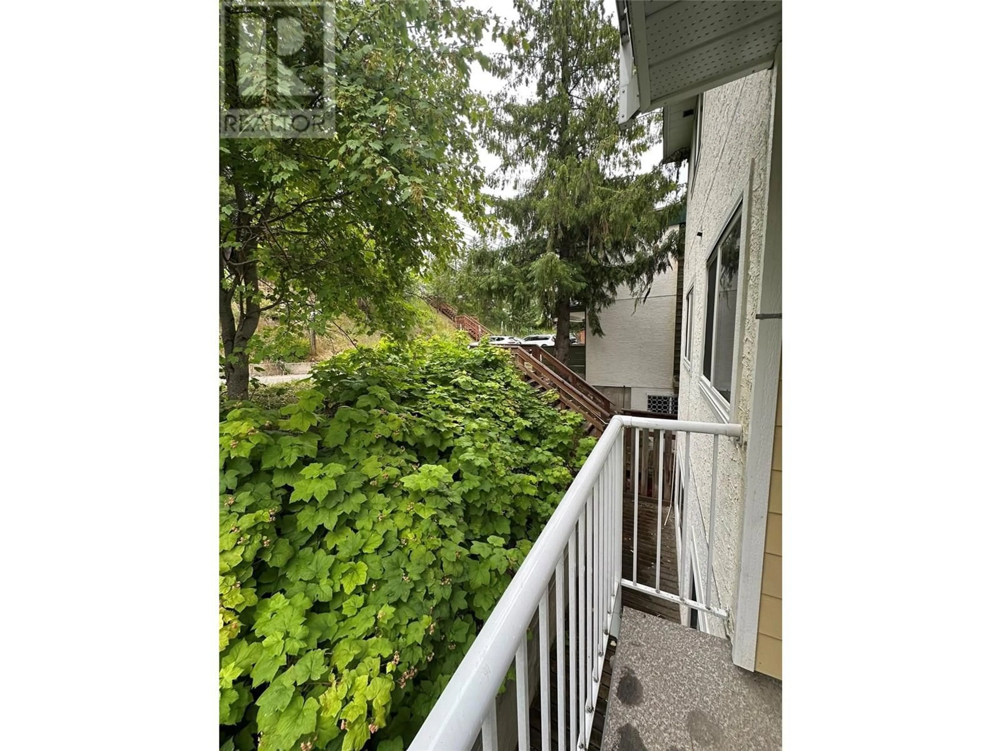308 - 1611 NICKELPLATE ROAD, Rossland, British Columbia V0G1Y0
Contact us about this property
Highlights
Estimated valueThis is the price Wahi expects this property to sell for.
The calculation is powered by our Instant Home Value Estimate, which uses current market and property price trends to estimate your home’s value with a 90% accuracy rate.Not available
Price/Sqft$469/sqft
Monthly cost
Open Calculator
Description
Secure Your Spot for Another Amazing Winter Season at Red! Now is the time to lock in your accommodation for another epic biking and skiing season in Rossland! This affordable, move-in-ready, semi-furnished one-bedroom corner unit condo offers 415 square feet of efficient living space and is located on the ground floor of a secure, well-maintained building. The building features brand new windows and doors, shared laundry, a sauna, and your own storage locker—perfect for your ski and bike gear. Strata fees are only $233.45/month. Parking is conveniently located near the unit. Monthly rentals are allowed, making it a flexible option for owners or investors. (Please note: no dogs permitted.) Ideally located just a short walk to downtown Rossland, the chocolate shop, Hooper’s, the bakery, and Ferraro Foods — and only minutes from world-class golfing, skiing, and biking at Red Mountain Resort! (id:39198)
Property Details
Interior
Features
Main level Floor
Storage
3'0'' x 4'0''Kitchen
11'10'' x 4'7''Living room
12'10'' x 6'3''4pc Bathroom
Exterior
Parking
Garage spaces -
Garage type -
Total parking spaces 1
Condo Details
Amenities
Laundry Facility
Inclusions
Property History
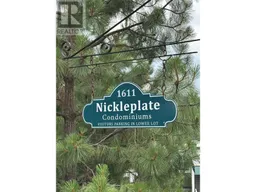 18
18
