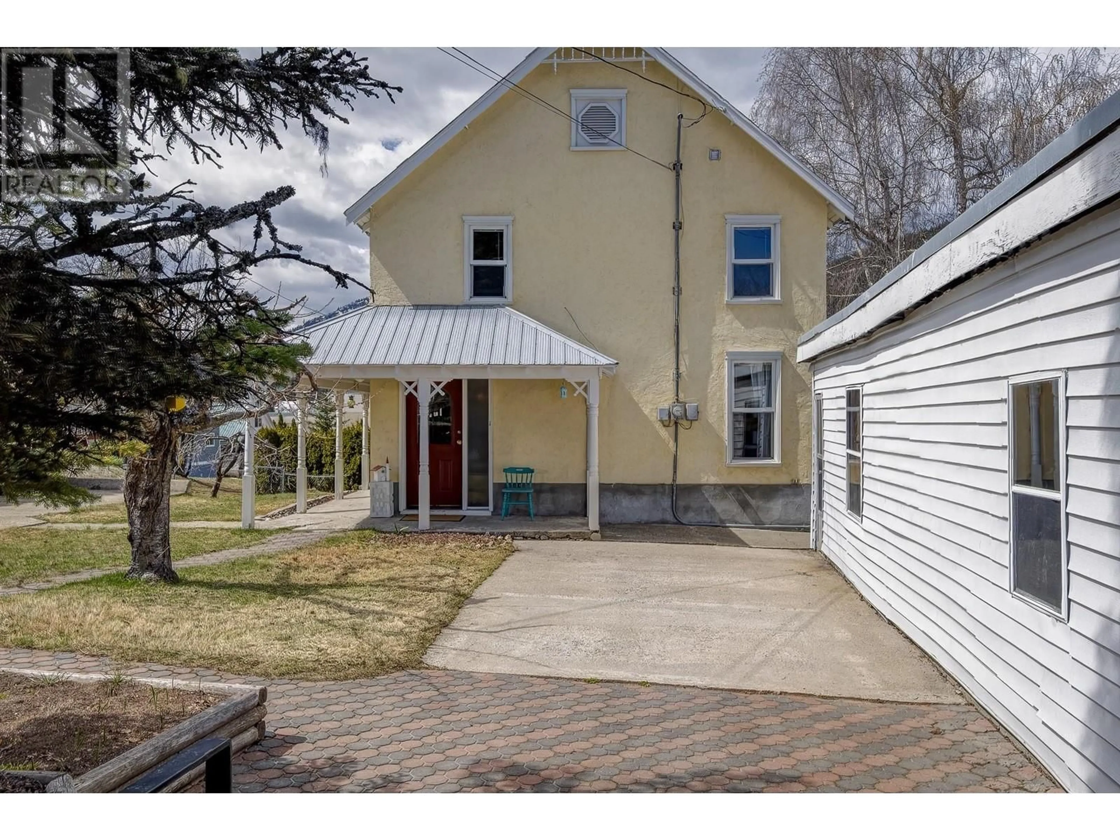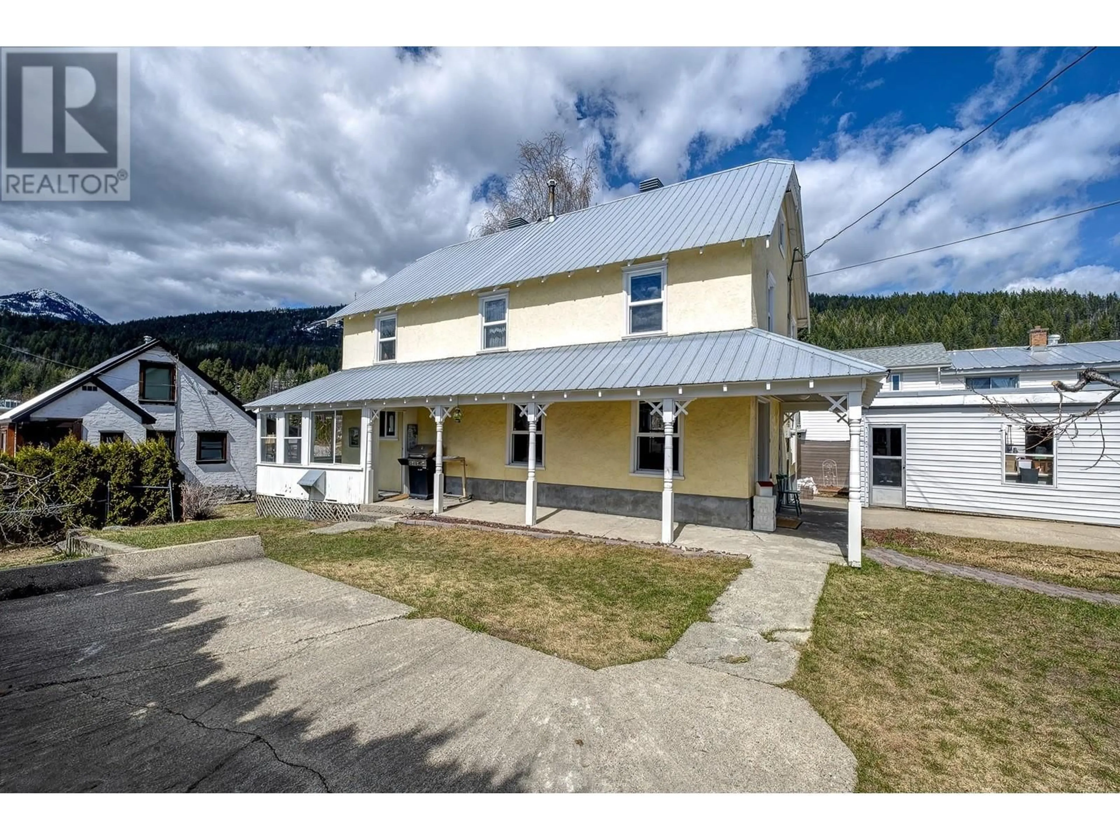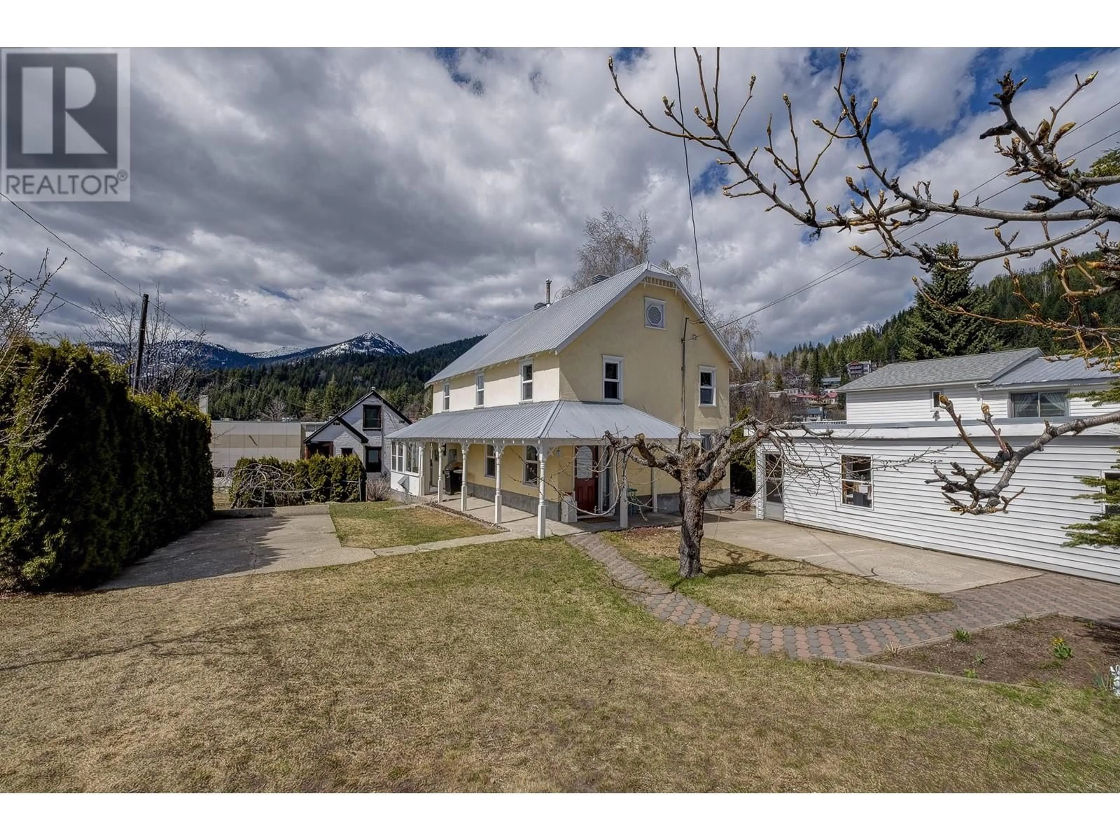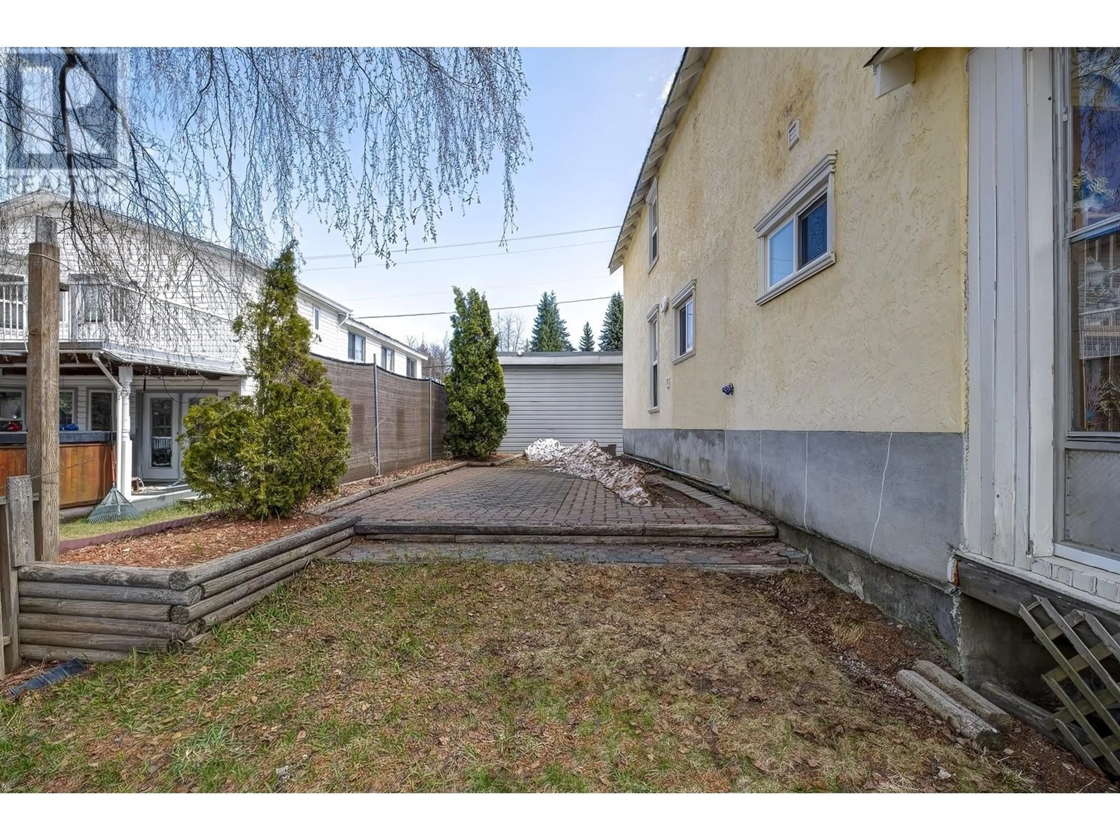2186 FOURTH AVENUE, Rossland, British Columbia V0G1Y0
Contact us about this property
Highlights
Estimated ValueThis is the price Wahi expects this property to sell for.
The calculation is powered by our Instant Home Value Estimate, which uses current market and property price trends to estimate your home’s value with a 90% accuracy rate.Not available
Price/Sqft$398/sqft
Est. Mortgage$2,701/mo
Tax Amount ()$4,374/yr
Days On Market29 days
Description
Charming 2-Story Victorian Home with Mountain Views. Step into this storybook 4-bedroom, 2-bathroom Victorian-style home that evokes the timeless charm of a dollhouse. Situated on a spacious lot with a private yard and fruit trees, this home is perfect for those who appreciate character and comfort. The main floor features an open-concept layout ideal for entertaining, complemented by a wonderful covered porch where you can relax and watch skiers glide down Sally’s Alley. Upstairs, all four bedrooms provide a cosy and quiet retreat. Recent updates blend modern convenience with classic style, including: Newly renovated, beautifully tiled bathrooms A sleek, modern kitchen Updated high efficiency furnace, windows, and plumbing New “shark skin” under-roofing for added durability & new garage roof A full-size, double garage offers ample space for vehicles and storage. Located within walking distance to town, schools, and community gardens. This home also offers stunning mountain views and a welcoming neighbourhood atmosphere. Don’t miss the opportunity to own this enchanting and well-maintained Victorian Gem! (id:39198)
Property Details
Interior
Features
Second level Floor
Bedroom
14'2'' x 9'9''4pc Bathroom
6'10'' x 8'11''Bedroom
11'2'' x 7'10''Bedroom
6'10'' x 13'3''Exterior
Parking
Garage spaces -
Garage type -
Total parking spaces 2
Property History
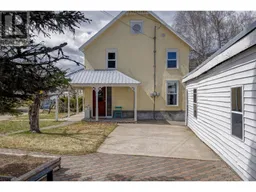 54
54
