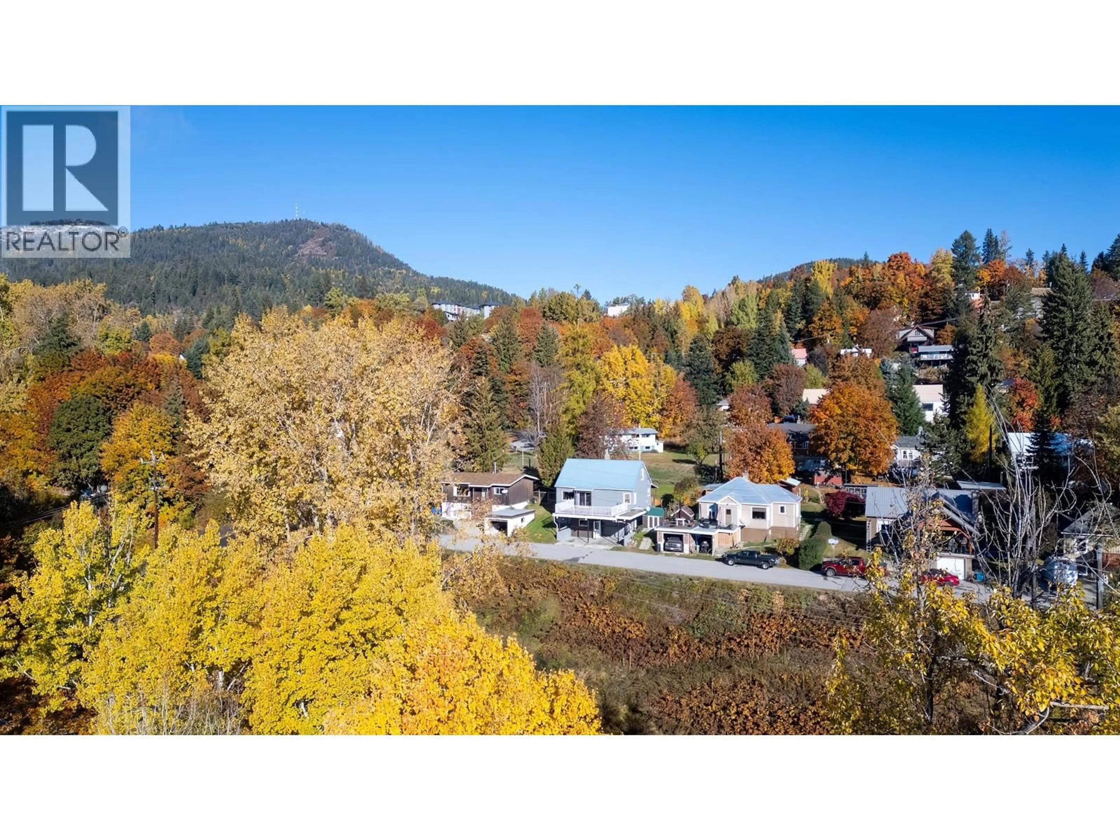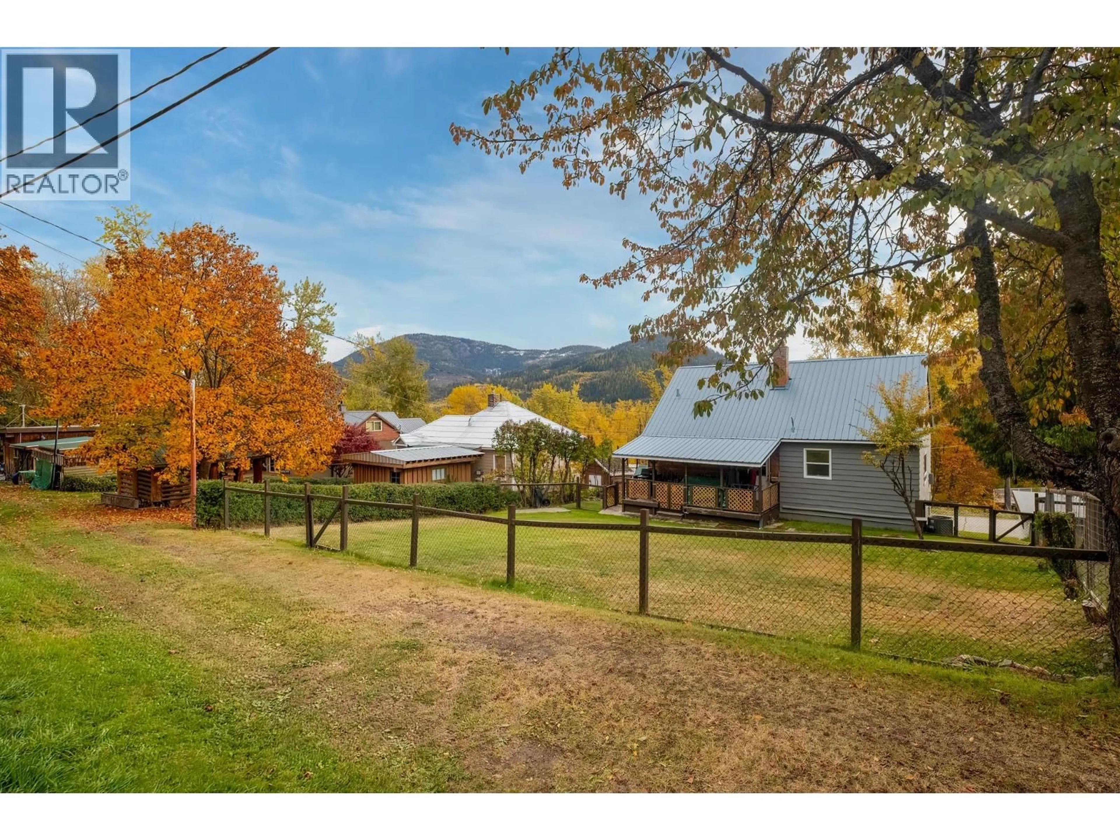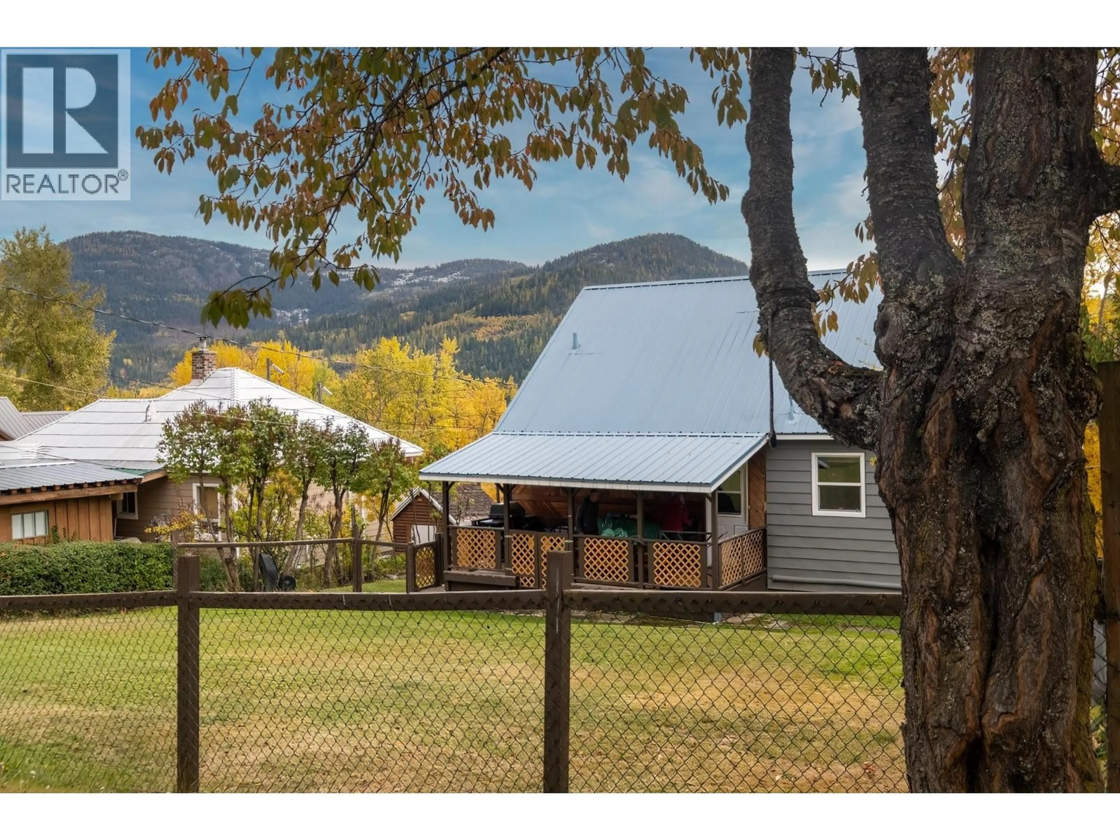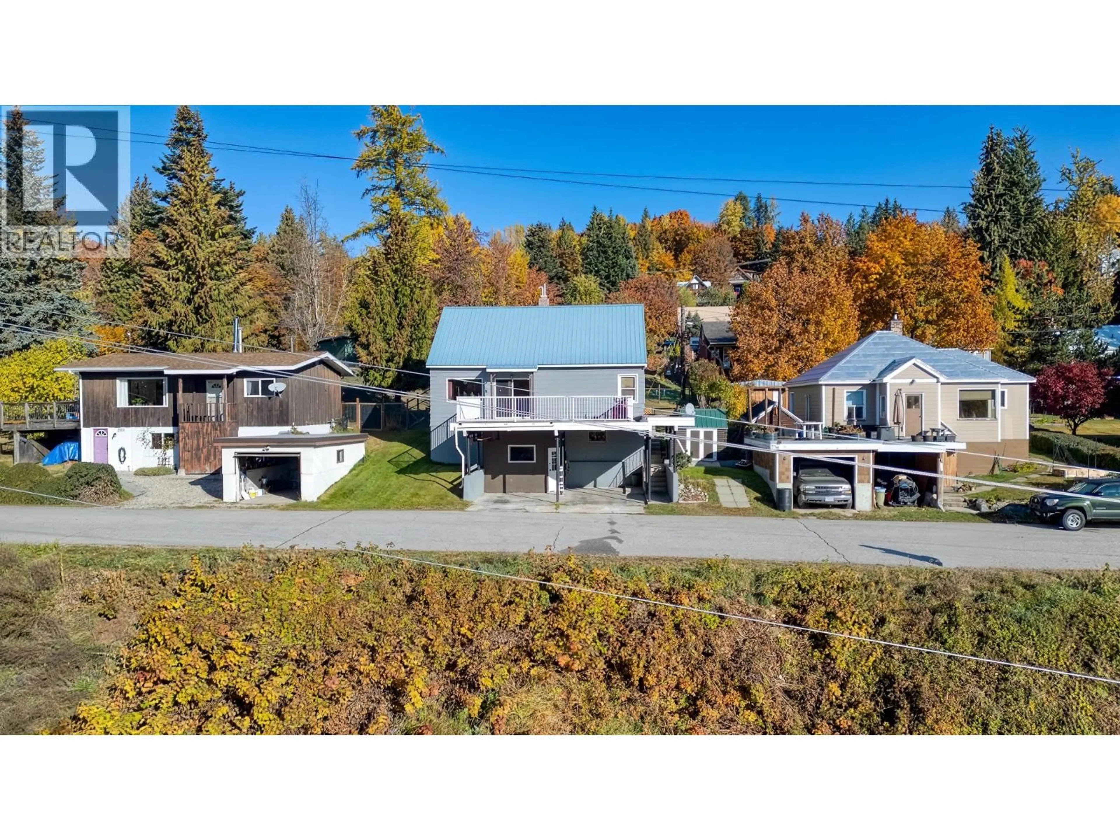2130 VICTORIA AVENUE, Rossland, British Columbia V0G1Y0
Contact us about this property
Highlights
Estimated valueThis is the price Wahi expects this property to sell for.
The calculation is powered by our Instant Home Value Estimate, which uses current market and property price trends to estimate your home’s value with a 90% accuracy rate.Not available
Price/Sqft$388/sqft
Monthly cost
Open Calculator
Description
Wake up to sunlight and four-season views of the valley below — a daily reminder that you’re living in the mountains, but with surprisingly little shovelling compared to most Rossland neighbourhoods, being located in southern Rossland. 2130 Victoria Ave, the trail network is literally at your door: Louis Joe Trail to Redstone, morning walks with the dog, evening rides, and quiet snowy wanders in winter — all without touching the car keys. The gentle sound of Trail Creek adds the kind of natural atmosphere you can’t buy. The yard is fenced, sunny, and private, perfect for gardening, kids, pets, or simply relaxing. Inside, the home is bright and well cared for and a comfortable layout that feels easy to live in. The home has major improvements already taken care of: 2023 exterior painting, 2021 high-efficiency gas furnace + air conditioning, on-demand hot water, 2022 electrical service upgrade to 200 AMP, 2017 metal roof and underground sprinklers. This home has good energy, lots of love: cared for, enjoyed, and lived in with appreciation. A lovely Rossland home in a sunny, quiet location with nature and recreation quite literally right there. (id:39198)
Property Details
Interior
Features
Basement Floor
Laundry room
10'8'' x 15'0''Partial bathroom
Storage
10'11'' x 8'9''Family room
10'9'' x 17'4''Property History
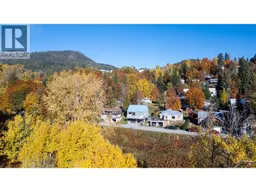 54
54
