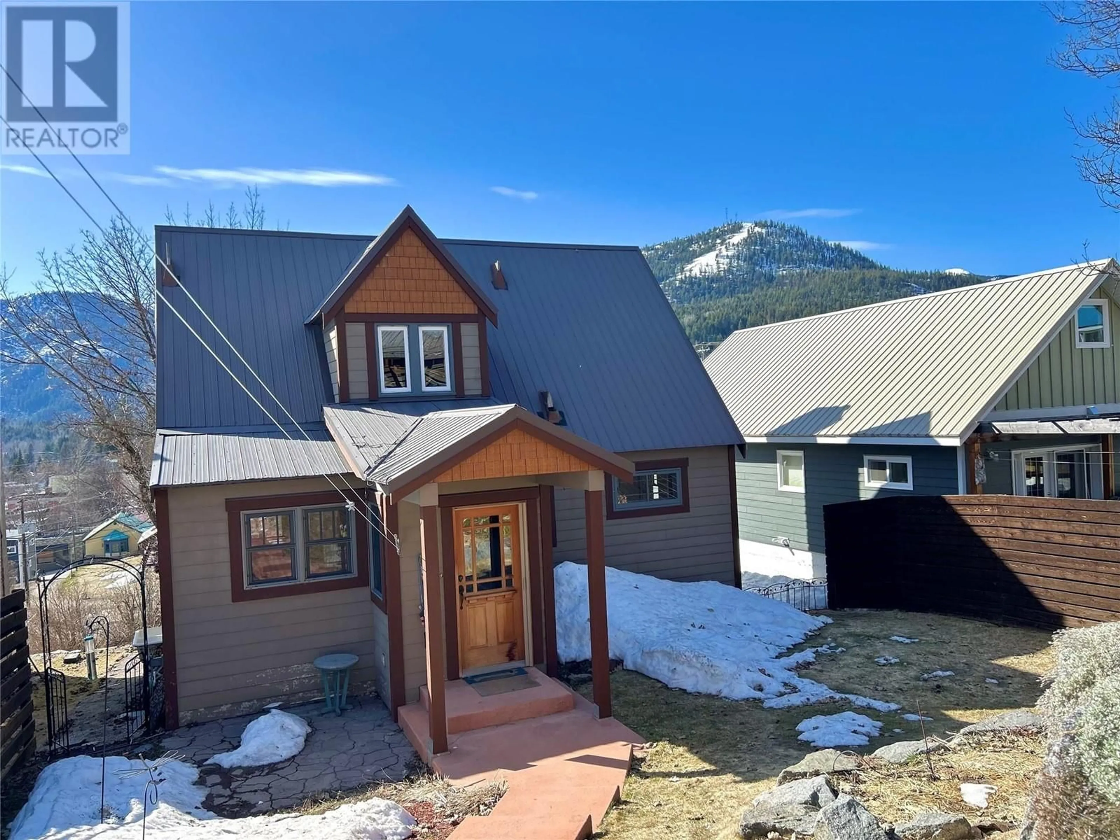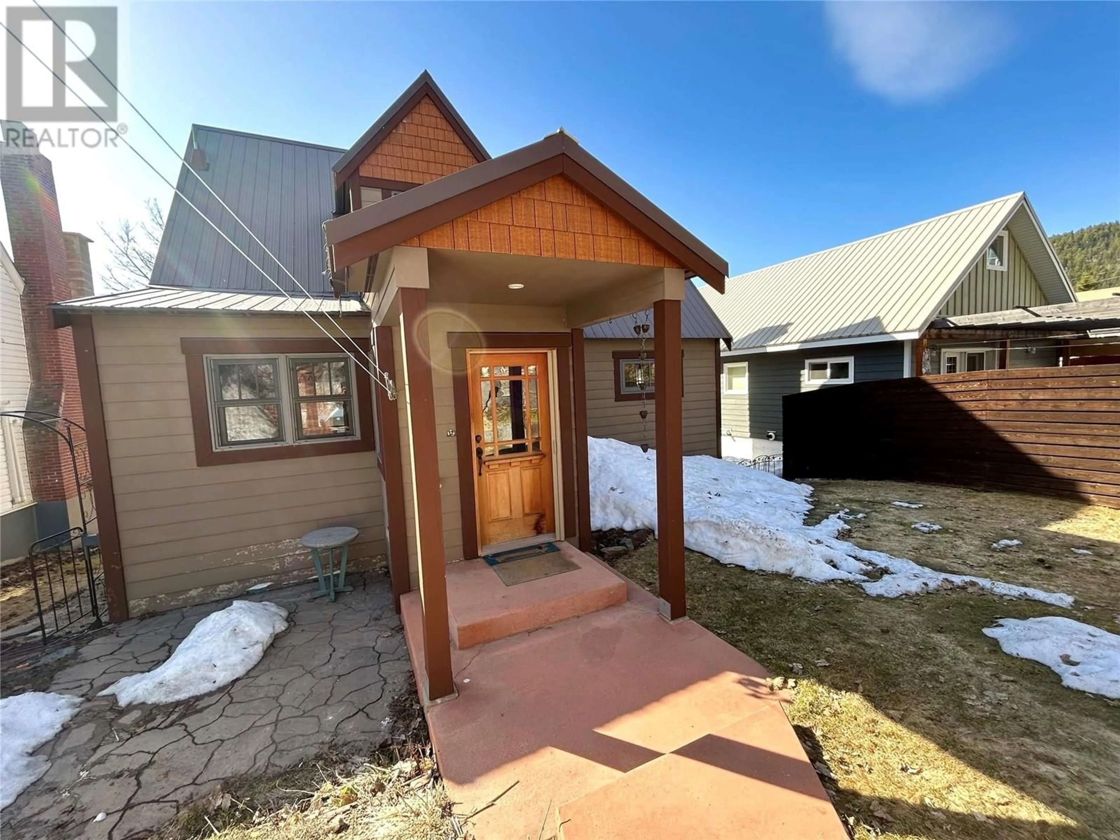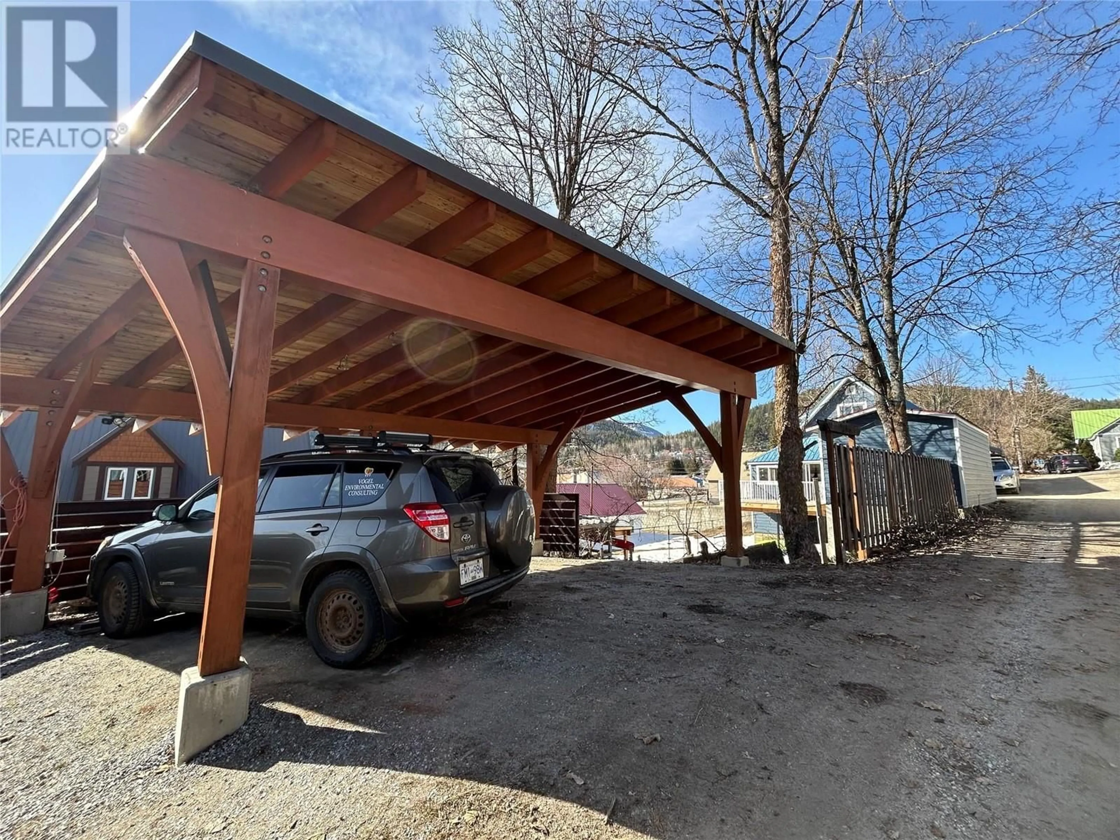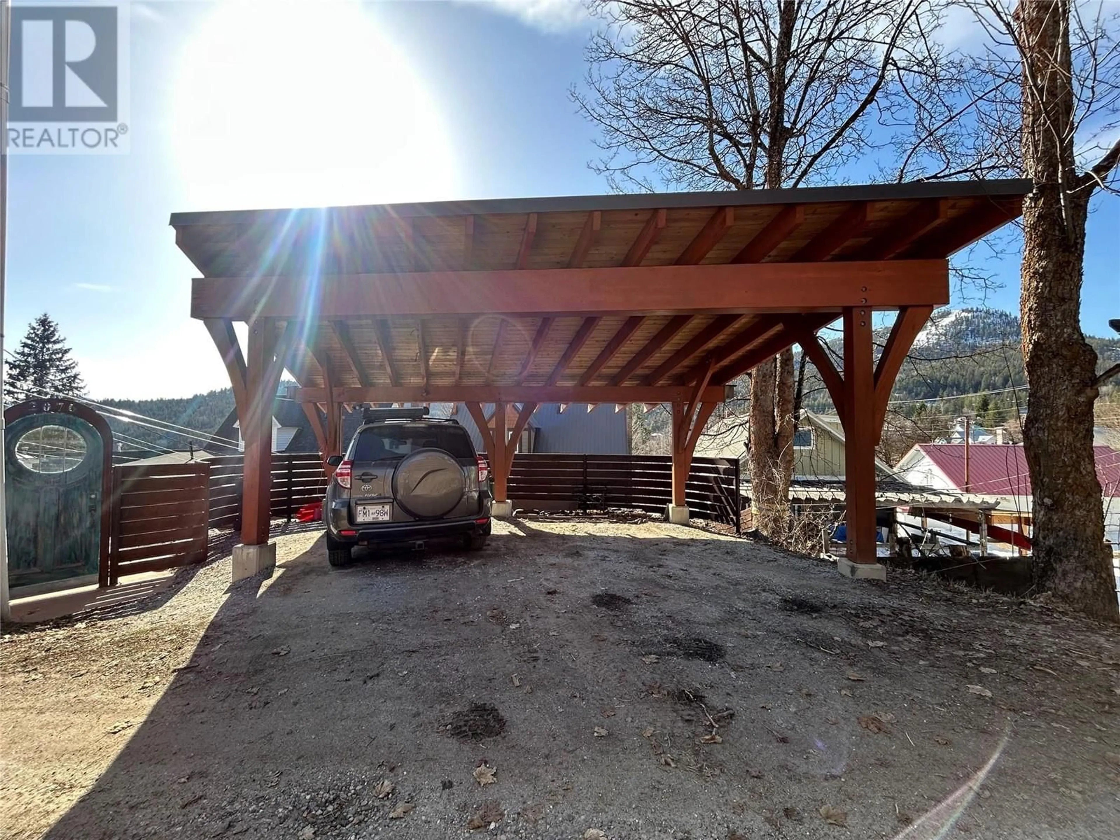2076 MONTE CHRISTO STREET, Rossland, British Columbia V0G1Y0
Contact us about this property
Highlights
Estimated ValueThis is the price Wahi expects this property to sell for.
The calculation is powered by our Instant Home Value Estimate, which uses current market and property price trends to estimate your home’s value with a 90% accuracy rate.Not available
Price/Sqft$540/sqft
Est. Mortgage$3,431/mo
Tax Amount ()$4,304/yr
Days On Market47 days
Description
Perched above the city & bursting with character, this extraordinary home offers beautiful mountain views, plenty of sunshine & a prime location. This is truly one of Rossland’s finest properties. Step inside to discover a thoughtfully designed interior that blends modern elegance with timeless appeal. The original hardwood floors throughout the home add warmth & character, while the kitchen impresses with solid cherry cabinetry, luxurious granite countertops & high end appliances. The main floor offer a spacious bedroom, full bathroom with steam shower & in-floor heating. Every corner is bathed in natural light and the old glass doors add a touch of elegance, seamlessly blending old-world charm with modern comfort. The upper floor features 2 bedrooms and a half bath, making it perfect for family living or hosting guests. The lower level is a true bonus, with large storage area, laundry room & dedicated exercise space,offering everything you need to stay organized and active in your mountain lifestyle. The property features a spectacular 18x14 deck that offers breathtaking views of the surrounding mountains and town of Rossland below, perfect for enjoying morning coffee or hosting evening gatherings while soaking up the sun. Nestled at the back you’ll find a spacious 22x18 timber frame carport, a perfect addition for storing your vehicles, particularly during the snowy season. Skiing, biking, hiking golf and town are only a few min away. Don’t miss out on this one! (id:39198)
Property Details
Interior
Features
Basement Floor
Storage
12'0'' x 21'1''Laundry room
7'11'' x 19'9''Exercise room
11'11'' x 17'10''Property History
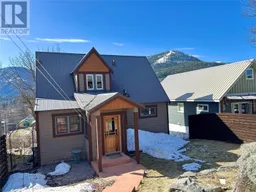 73
73
