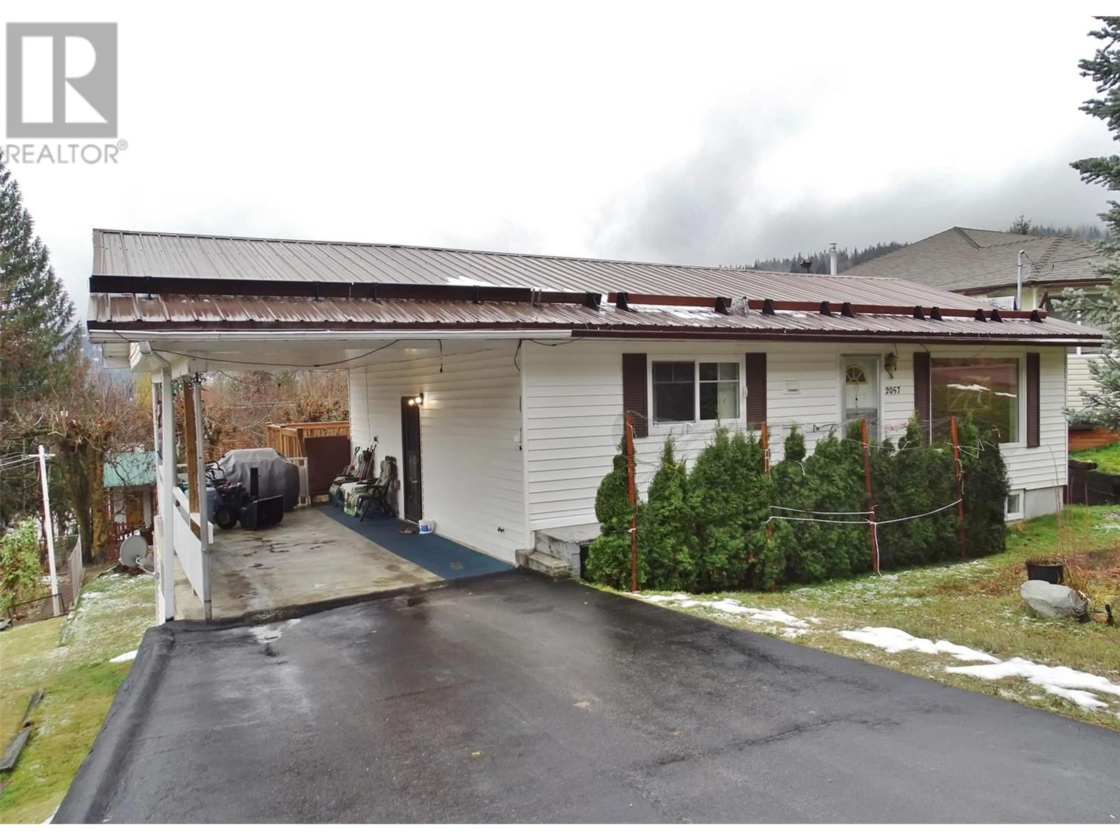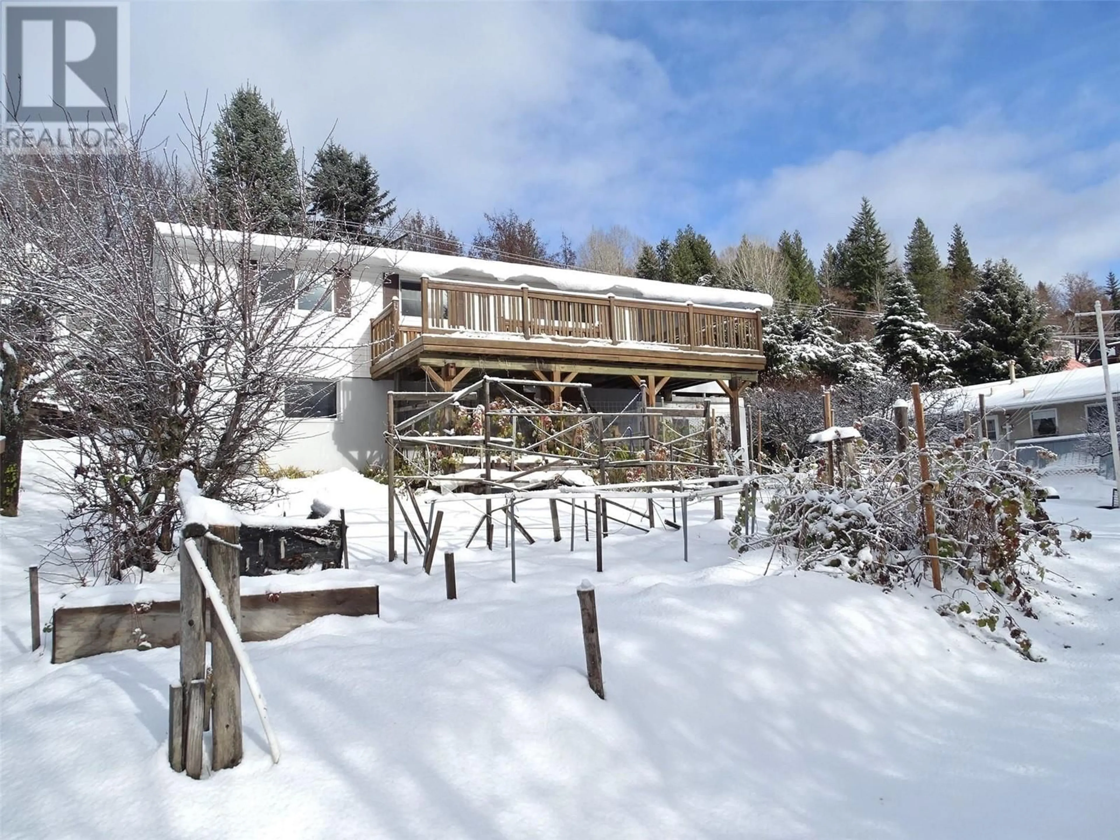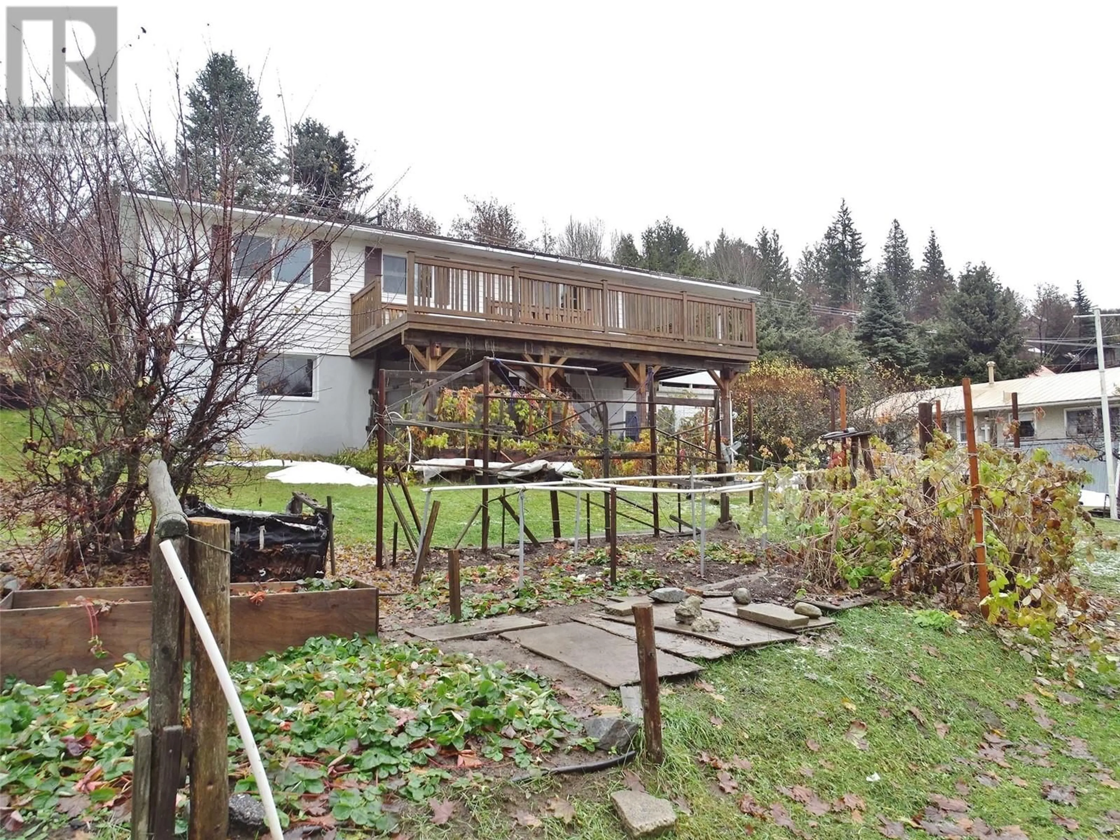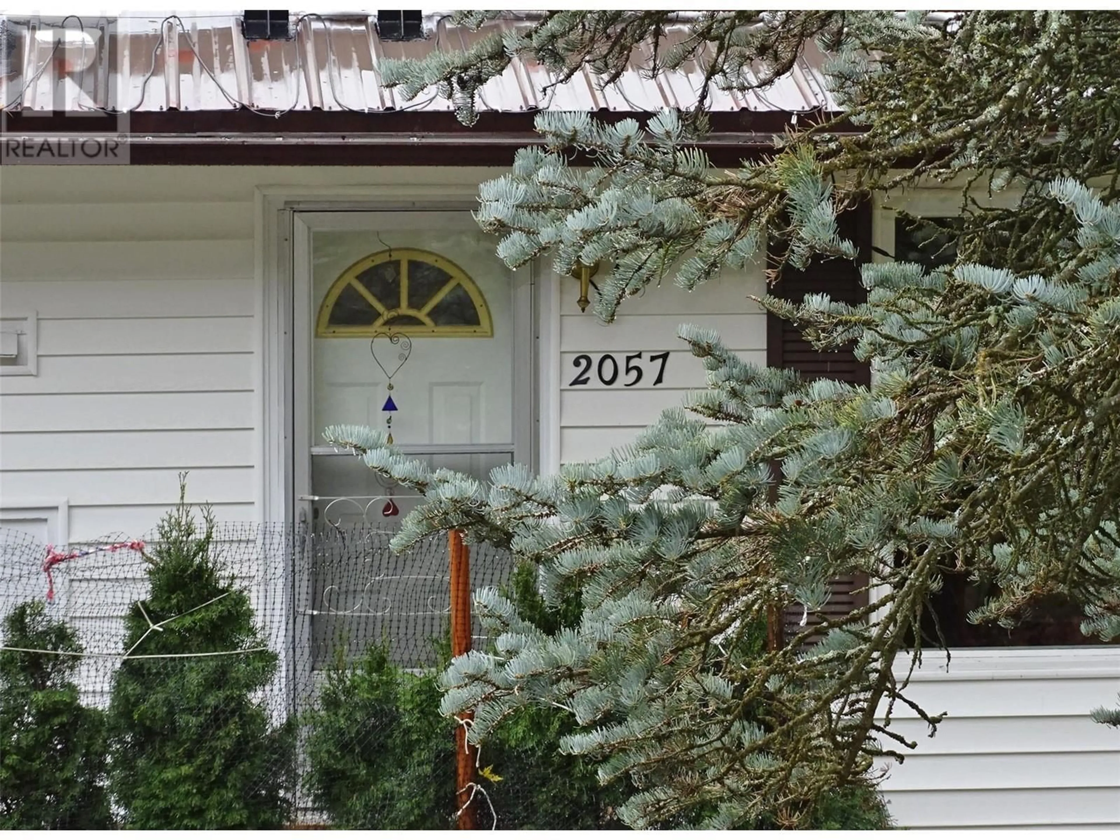
2057 Cook Avenue, Rossland, British Columbia V0G1Y0
Contact us about this property
Highlights
Estimated ValueThis is the price Wahi expects this property to sell for.
The calculation is powered by our Instant Home Value Estimate, which uses current market and property price trends to estimate your home’s value with a 90% accuracy rate.Not available
Price/Sqft$337/sqft
Est. Mortgage$2,787/mo
Tax Amount ()-
Days On Market133 days
Description
Situated on a 60' x 100' lot with 3 season access in the back to park your ""toys"", this 3-4 bedroom / 2 bath home has a great layout for a young family with 3 bedrooms on the main floor. Great south-facing sundeck overlooks the sunny garden area. The basement is semi-finished and currently set up with a bedroom area, games room area, hobby area, storage and bathroom. Great access and carport. Bonus 25' 2"" x 11' 9"" storage / workshop area underneath the carport. Upgraded furnace, electrical panel and almost all newer windows. A short walk to downtown Rossland, a quick hike / bike to get on Rossland's extensive Trails system and just over a 5 minute drive to both Red Resort for world-class skiing and the Redstone 18 hole Golf Course. Easy to show so put this one on your viewing list!! (id:39198)
Property Details
Interior
Features
Lower level Floor
3pc Bathroom
8'11'' x 6'1''Storage
10'1'' x 8'11''Utility room
10'9'' x 10'3''Hobby room
21'11'' x 9'5''Exterior
Features
Parking
Garage spaces 2
Garage type -
Other parking spaces 0
Total parking spaces 2
Property History
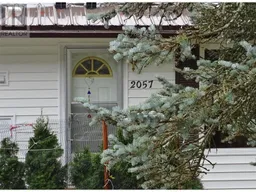 44
44
