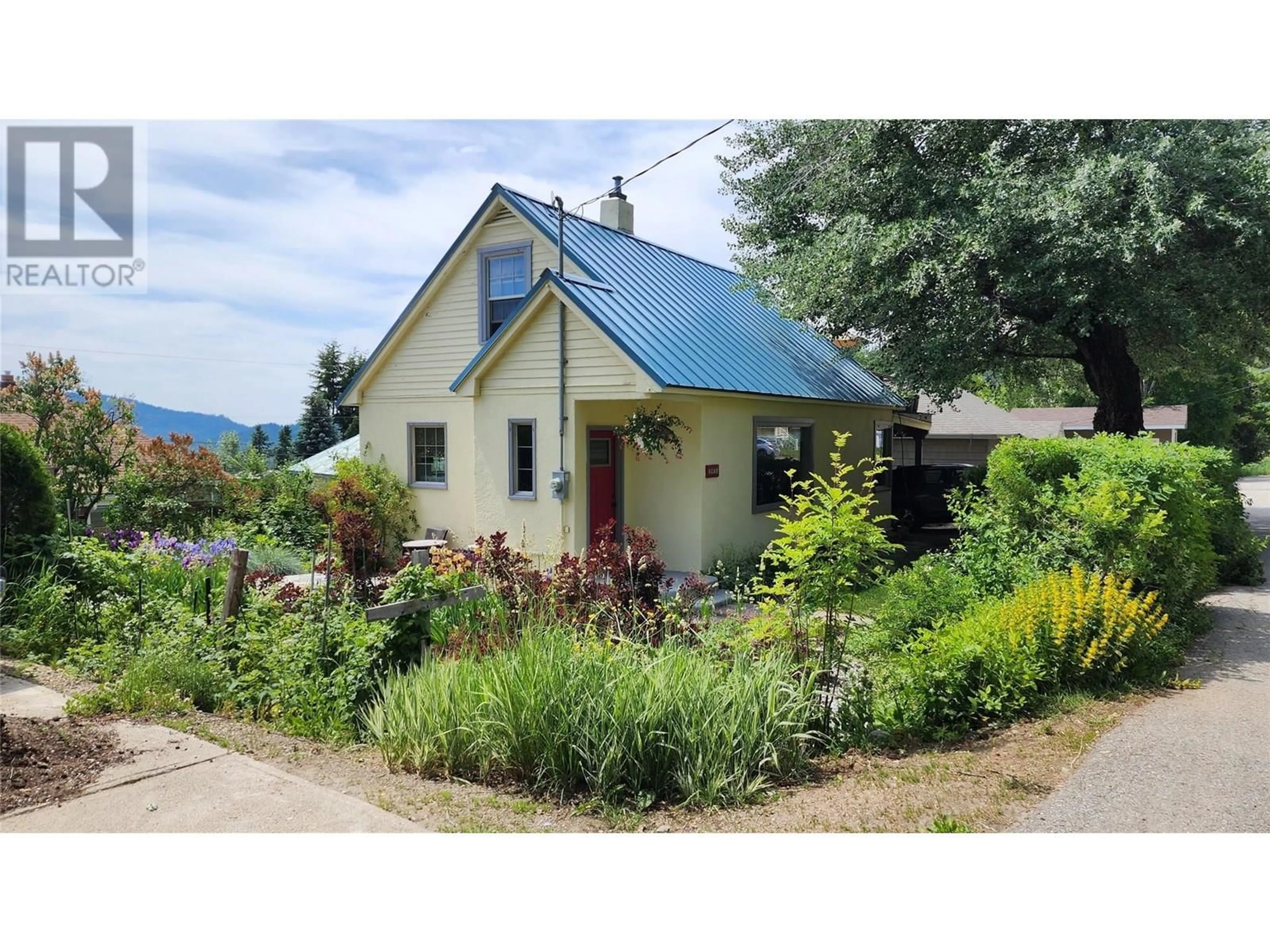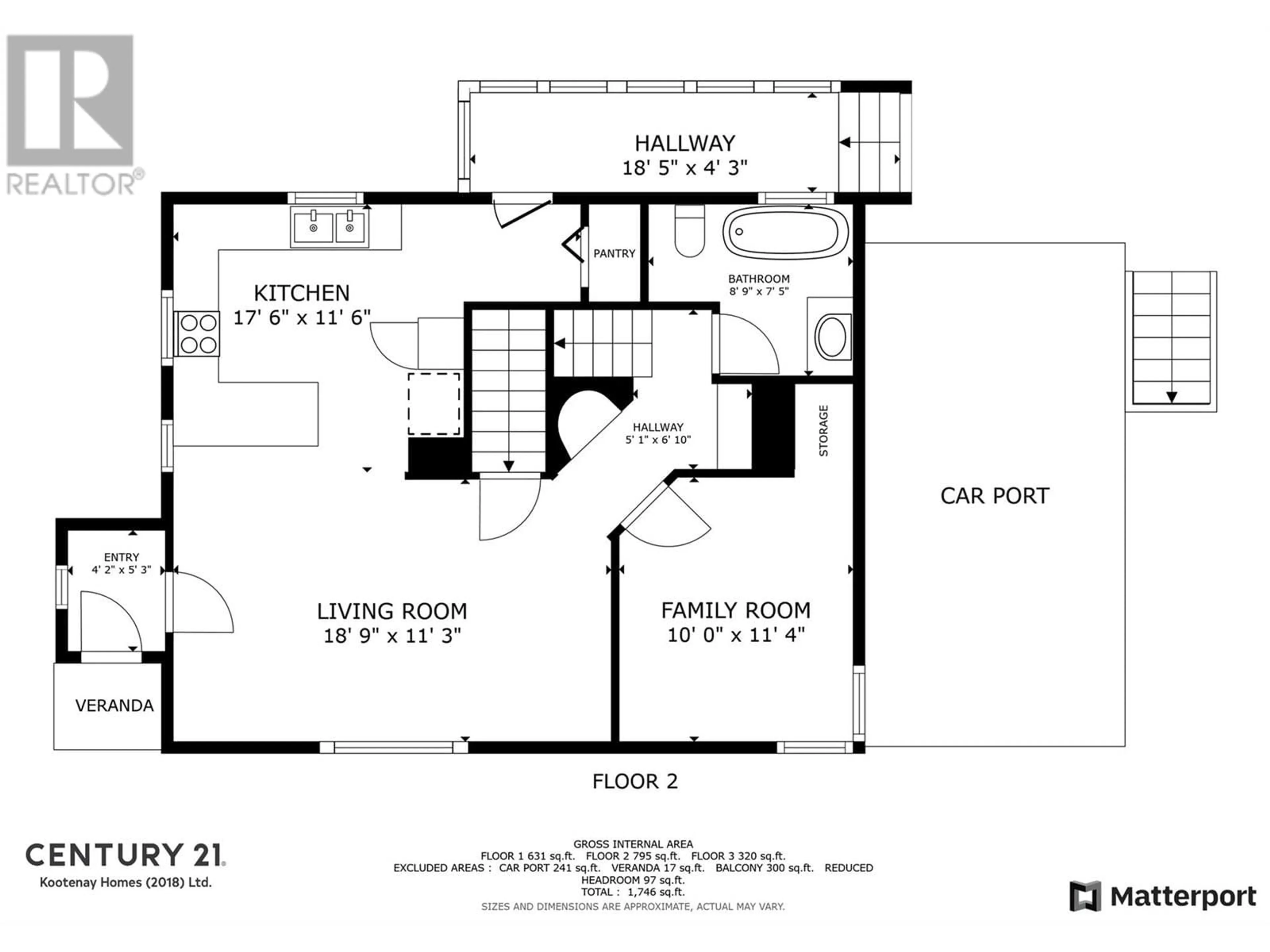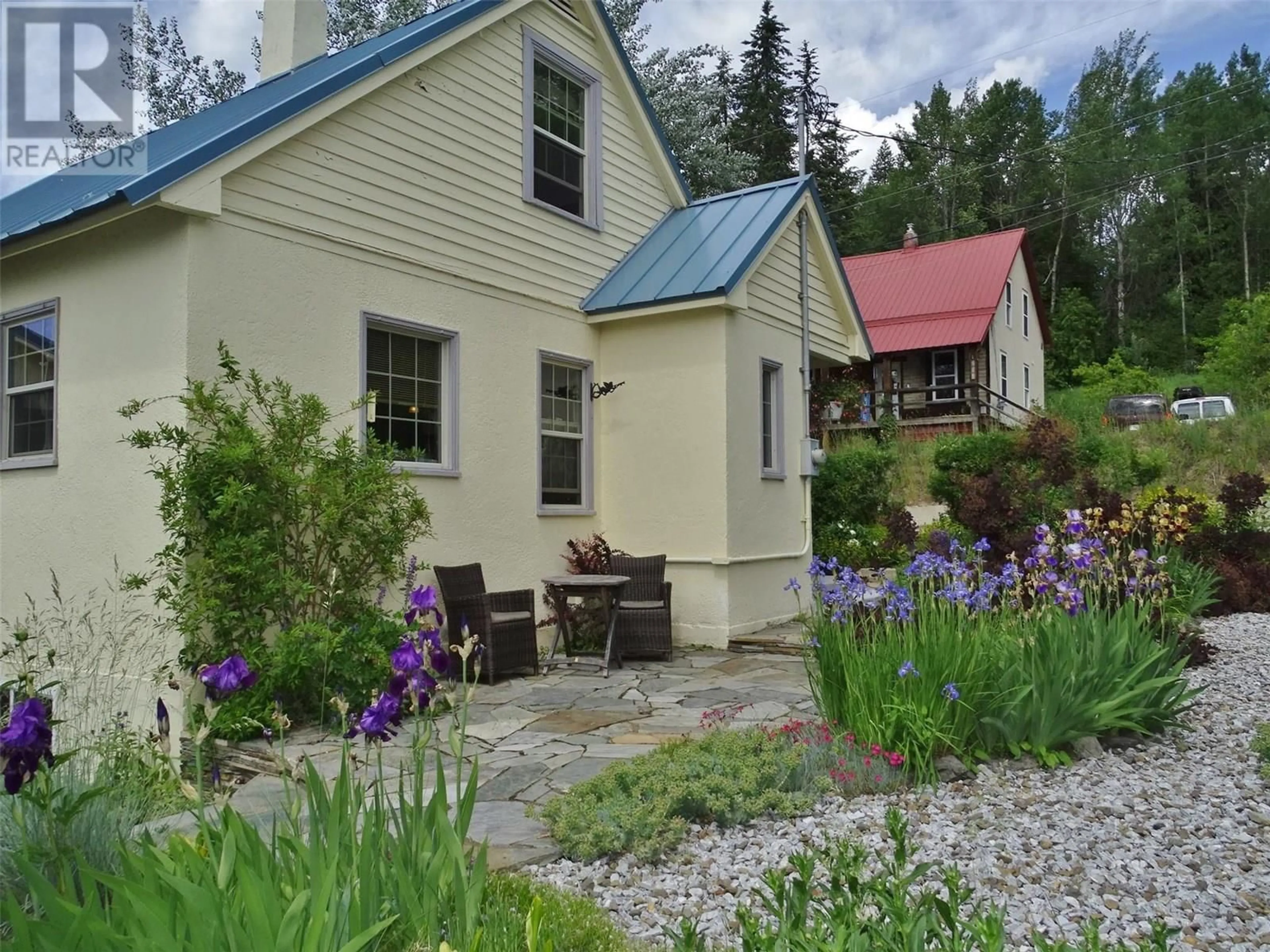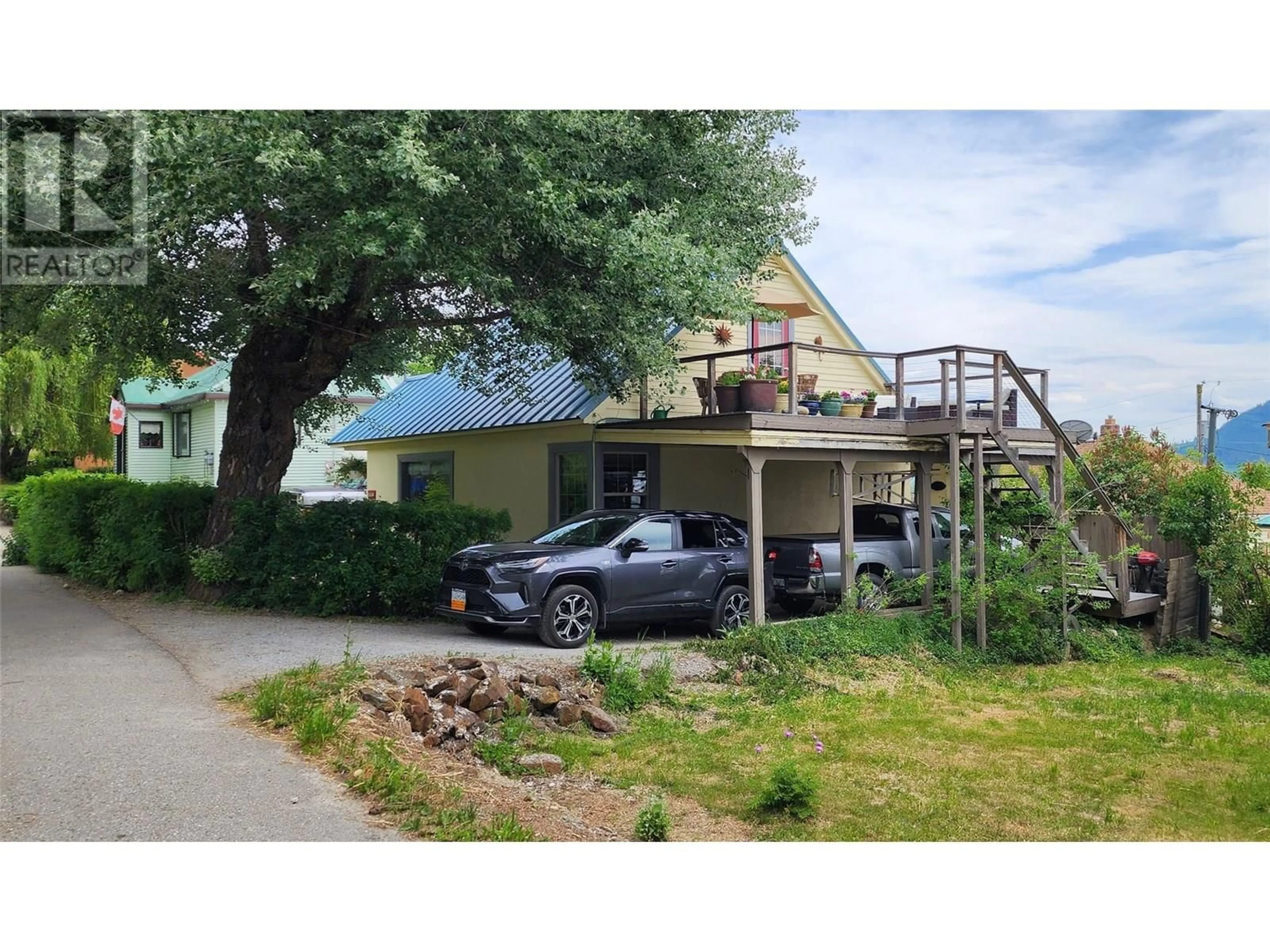1975 KIRKUP AVENUE, Rossland, British Columbia V0G1Y0
Contact us about this property
Highlights
Estimated valueThis is the price Wahi expects this property to sell for.
The calculation is powered by our Instant Home Value Estimate, which uses current market and property price trends to estimate your home’s value with a 90% accuracy rate.Not available
Price/Sqft$353/sqft
Monthly cost
Open Calculator
Description
Welcome to 1975 Kirkup Avenue — Your Mountain Lifestyle Awaits! Located at the top of Rossland, this 3-bedroom, 2-bath home is a dream for outdoor enthusiasts seeking adventure right outside their door. With a seamless blend of rustic charm and modern updates, this home offers both comfort and functionality in an unbeatable location. Step into the bright and welcoming kitchen, complete with light wood cabinetry, stainless steel appliances, and bar seating for casual meals or post-adventure fuel-ups. The living room features warm hardwood floors and oversized windows that let in plenty of natural light and mountain views. A true highlight is the rooftop deck—accessible from the primary bedroom or via stairs from the BBQ area—which offers panoramic views of the surrounding peaks. It’s the perfect spot to relax after a day on the trails or entertain friends under the open sky. Outside, you'll find beautifully established perennial gardens and a peaceful flagstone patio on the east side of the house, offering a shaded retreat on hot summer days. Fully renovated in 2006–2007 (with charm intact), the home also includes energy-efficient upgrades like new windows, a high-efficiency furnace, and insulated basement (2011), a luxurious soaker tub (2020), and a new roof and deck improvements (2021). Adventure starts the moment you step outside—enjoy direct access to Rossland’s legendary hiking, biking, and cross-country skiing trails. Plus, you're just minutes from Red Mountain Ski Resort and the Redstone 18-hole Golf Course. All this, while nestled in a quiet, serene neighbourhood that lets you recharge between excursions. (id:39198)
Property Details
Interior
Features
Basement Floor
3pc Bathroom
4'1'' x 7'5''Laundry room
8'2'' x 12'3''Utility room
11'7'' x 12'6''Storage
14'0'' x 22'10''Exterior
Parking
Garage spaces -
Garage type -
Total parking spaces 2
Property History
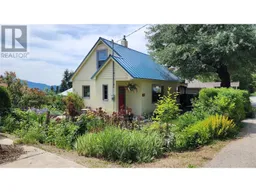 63
63
