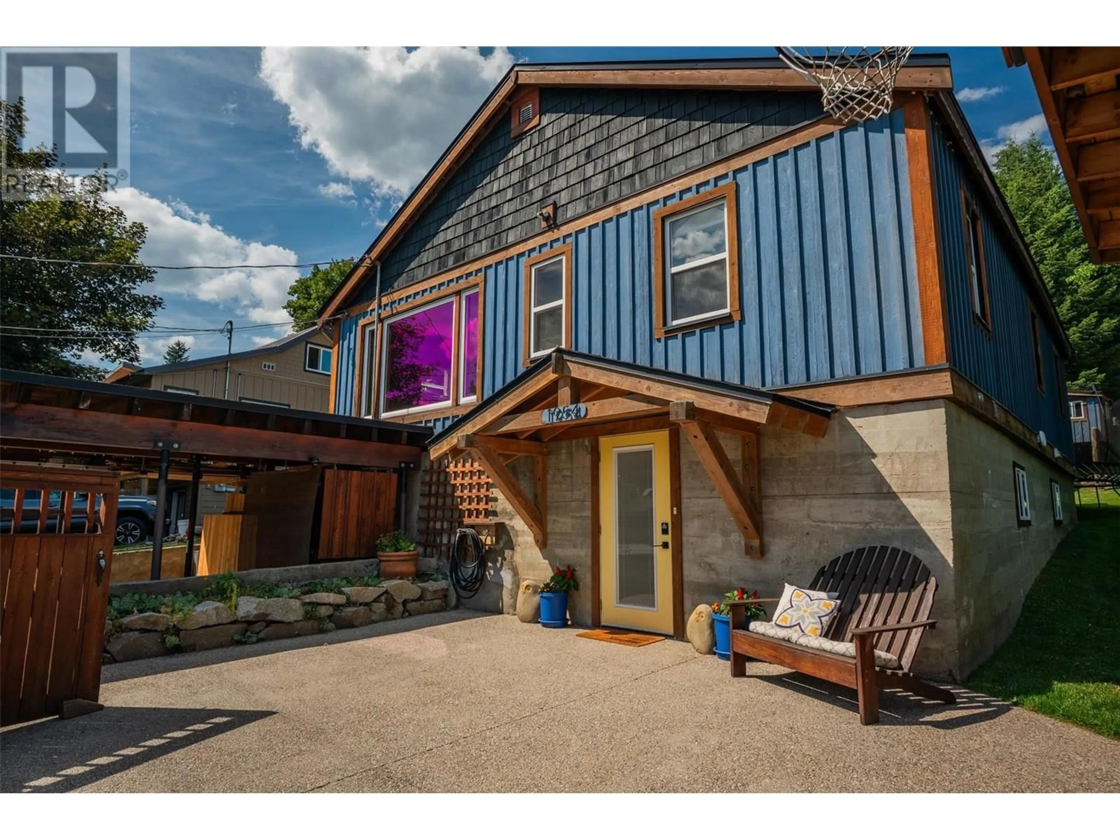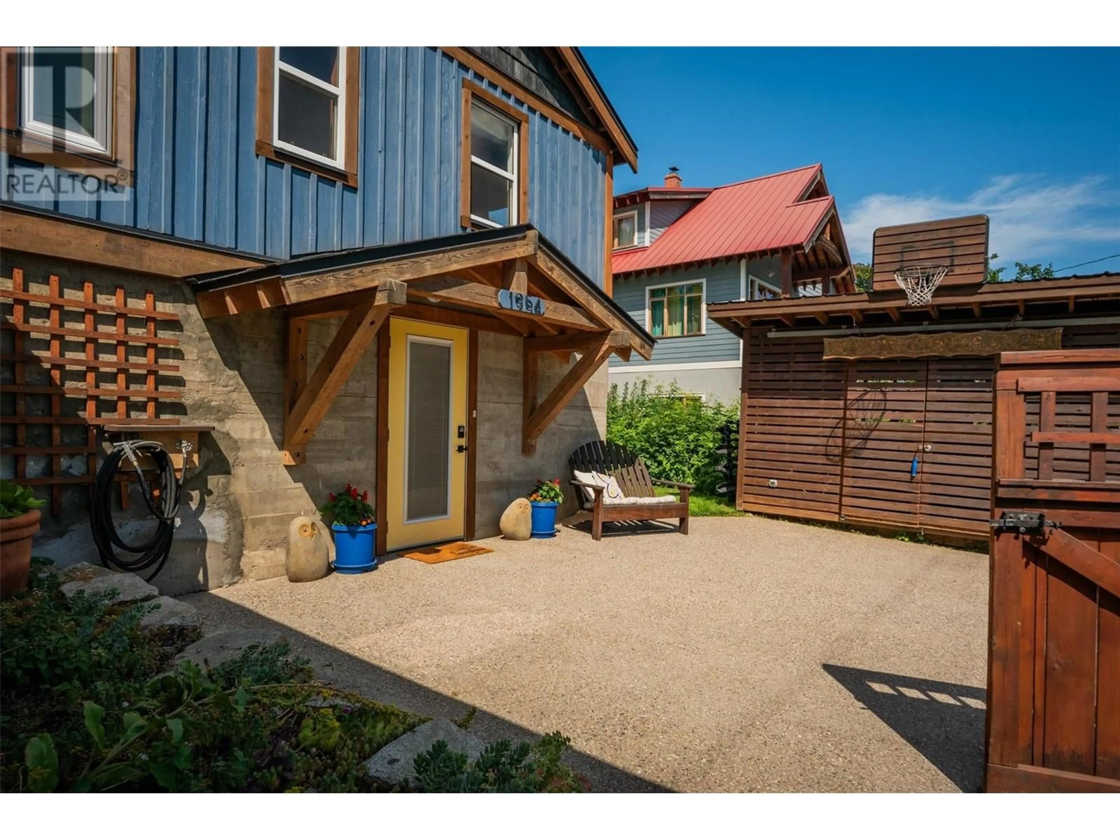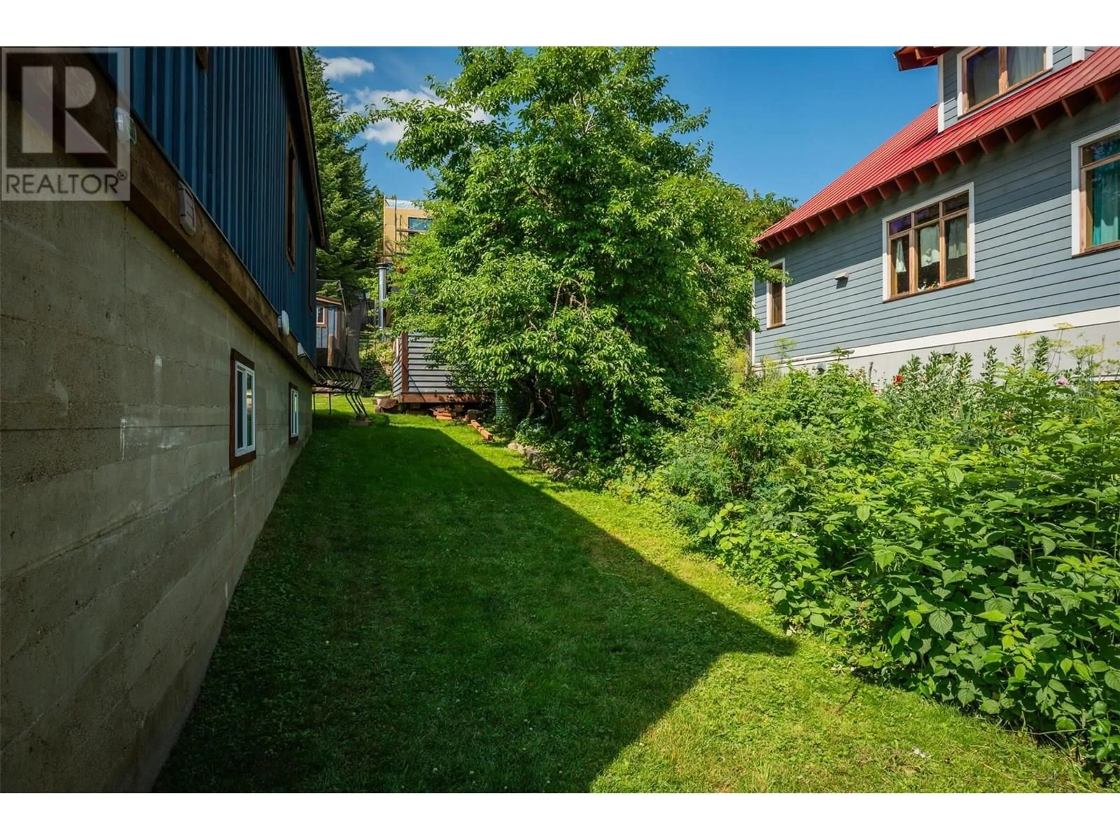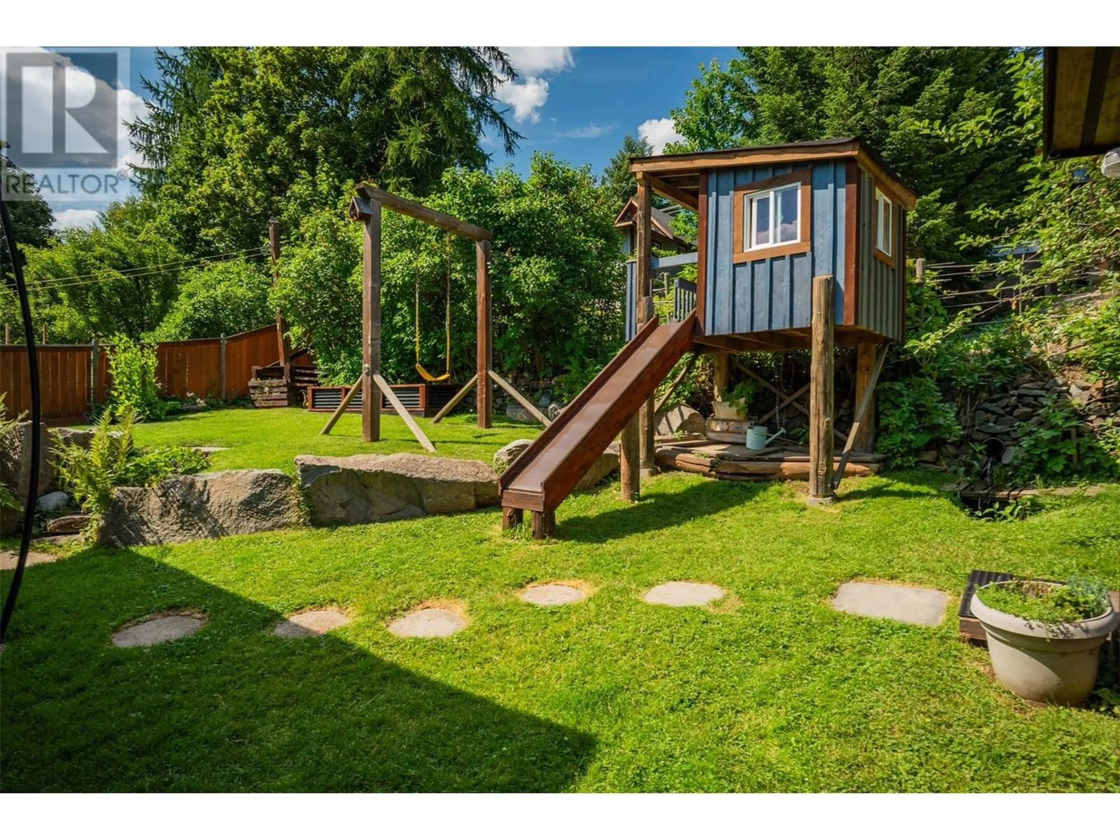1954 THOMPSON AVENUE, Rossland, British Columbia V0G1Y0
Contact us about this property
Highlights
Estimated valueThis is the price Wahi expects this property to sell for.
The calculation is powered by our Instant Home Value Estimate, which uses current market and property price trends to estimate your home’s value with a 90% accuracy rate.Not available
Price/Sqft$458/sqft
Monthly cost
Open Calculator
Description
This dearly loved 3 bedroom, 2 bathroom family home is move in ready, with everything you need to live your best Rossland active lifestyle. With fresh paint on the exterior and interior, you won't have to lift a finger for this to feel like home. The bright main floor offers wide open living spaces, with newer windows and a window mounted AC unit, and all 3 bedrooms on the same floor! The gorgeous kitchen boasts a gas stove, spacious breakfast bar and has a huge window looking into the beautifully landscaped backyard. This amazing outside space includes a swing set, tree house and sauna, as well as a large shaded patio with a custom built in BBQ area. Apple tree, plum tree and raspberry bushes make this backyard oasis a place you'll never want to leave! Downstairs you'll find your massive shop area with tons of well appointed storage, this is the perfect room to tune up your bikes and skis before hitting the bike trails which begin right out your front door. There is also a custom built gear storage adjacent to the entry, so you'll have plenty of room for everyone's ride! The attached covered double carport is just the cherry on the cake of this amazing property. 5 minutes to Red Mountain Ski Resort, but if you don't want to drive the free Ski Bus and local transit stop is just across the street. 10 mins to Redstone Golf and Blackjack XC trails, this is the place you've been waiting for and it is not going to last long! (id:39198)
Property Details
Interior
Features
Main level Floor
Kitchen
9'0'' x 12'0''Living room
14' x 11'Bedroom
11'0'' x 9'10''Full bathroom
4'11'' x 7'Property History
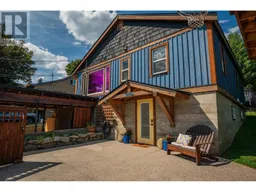 55
55
