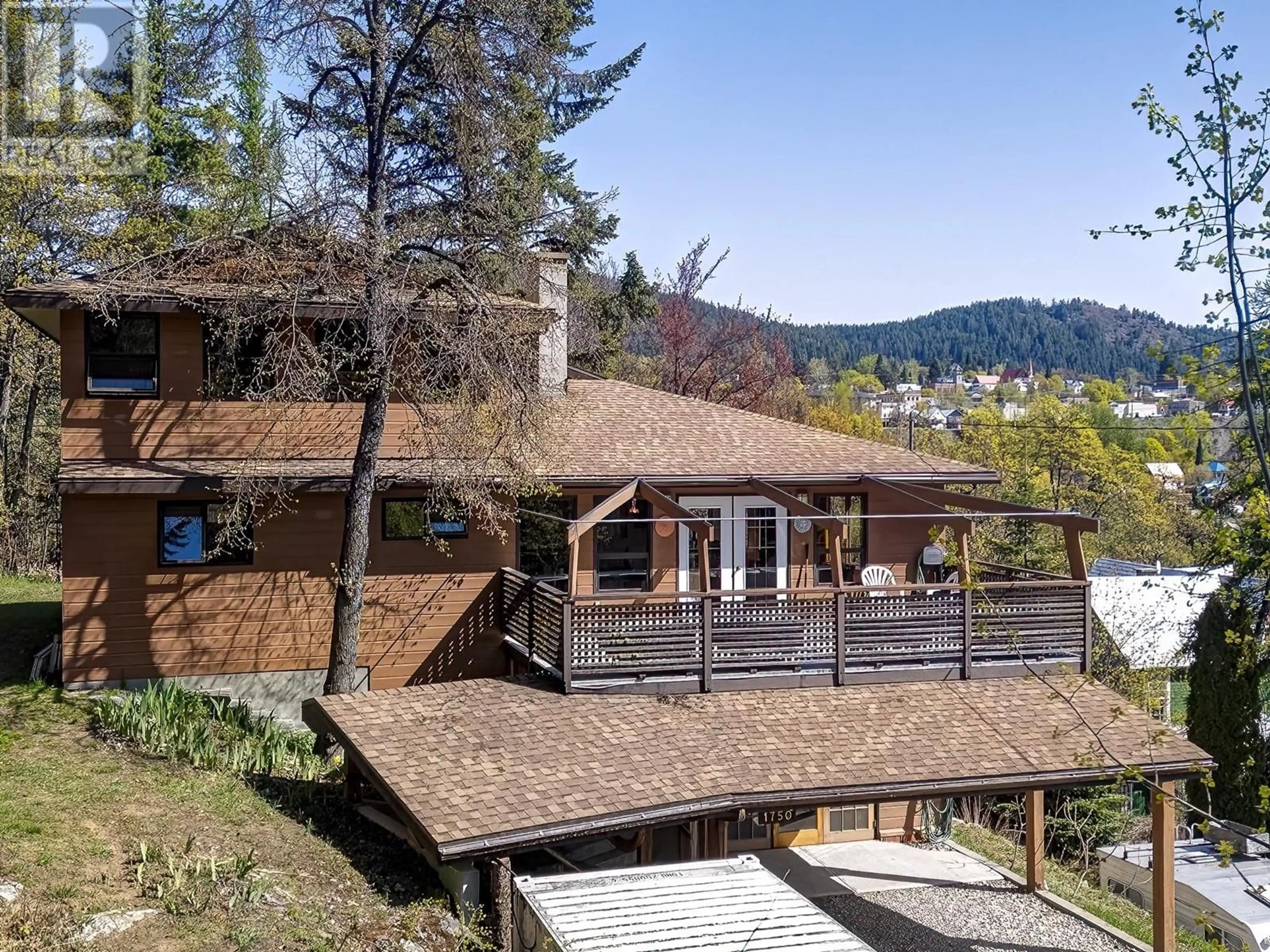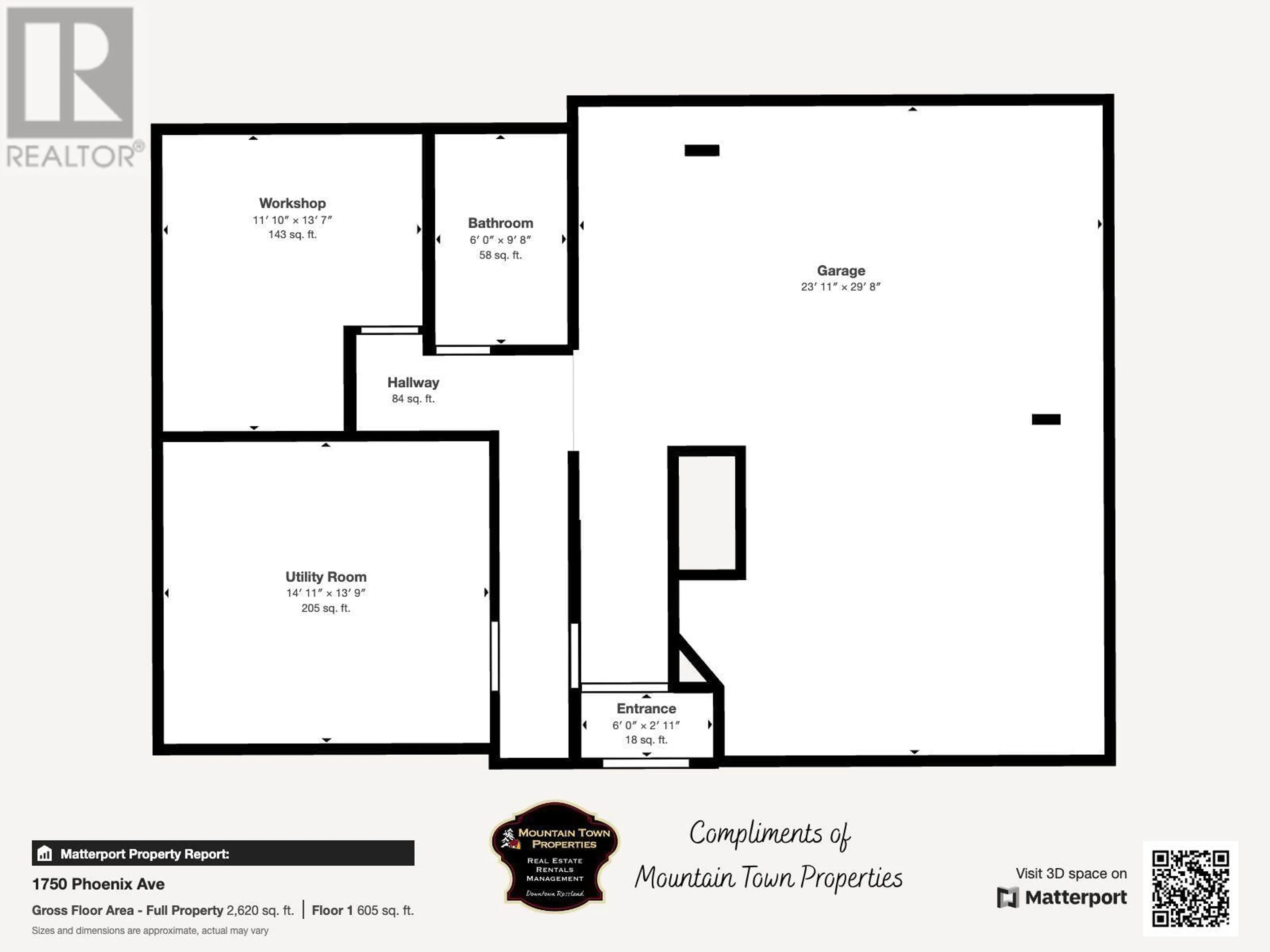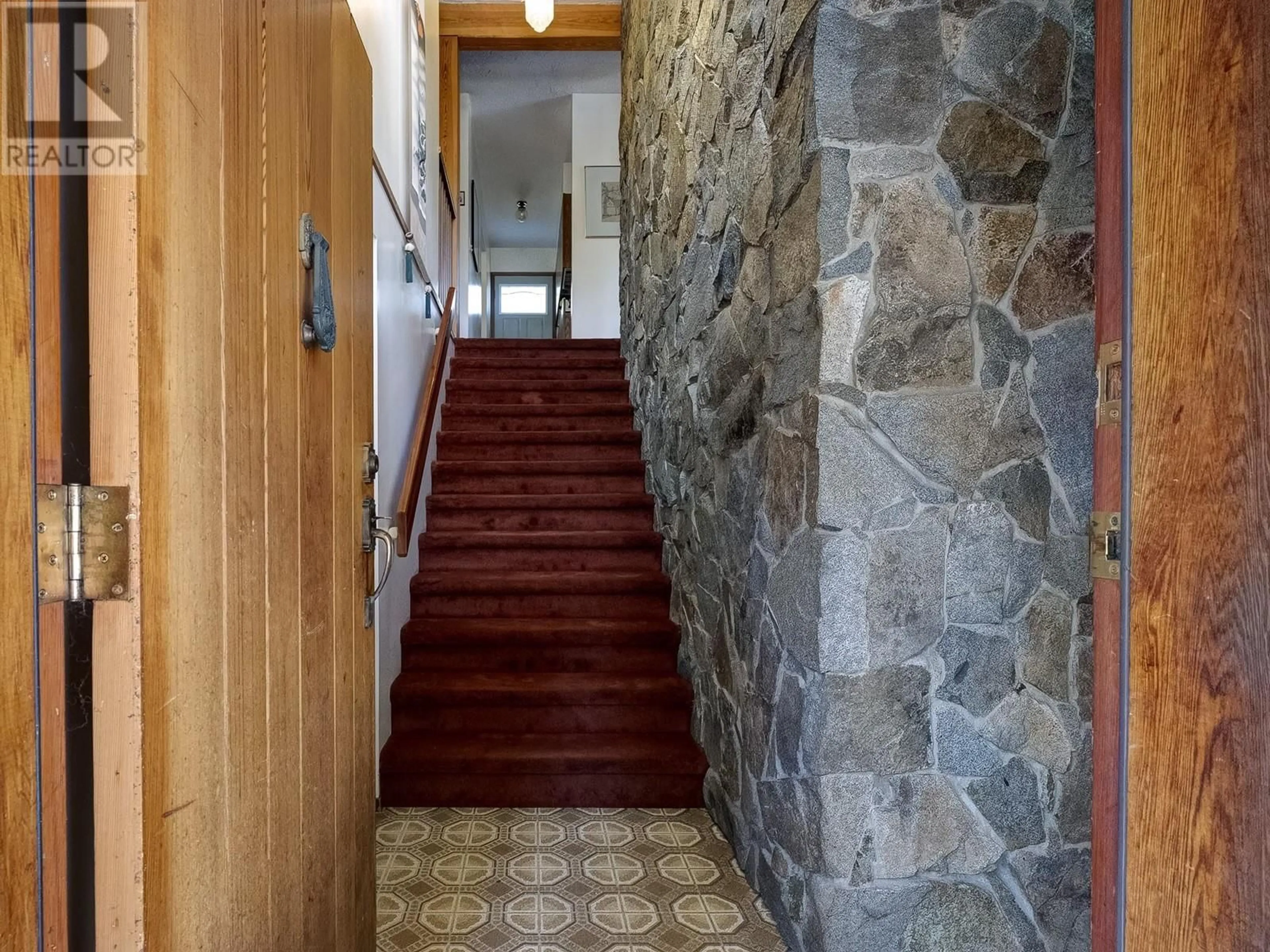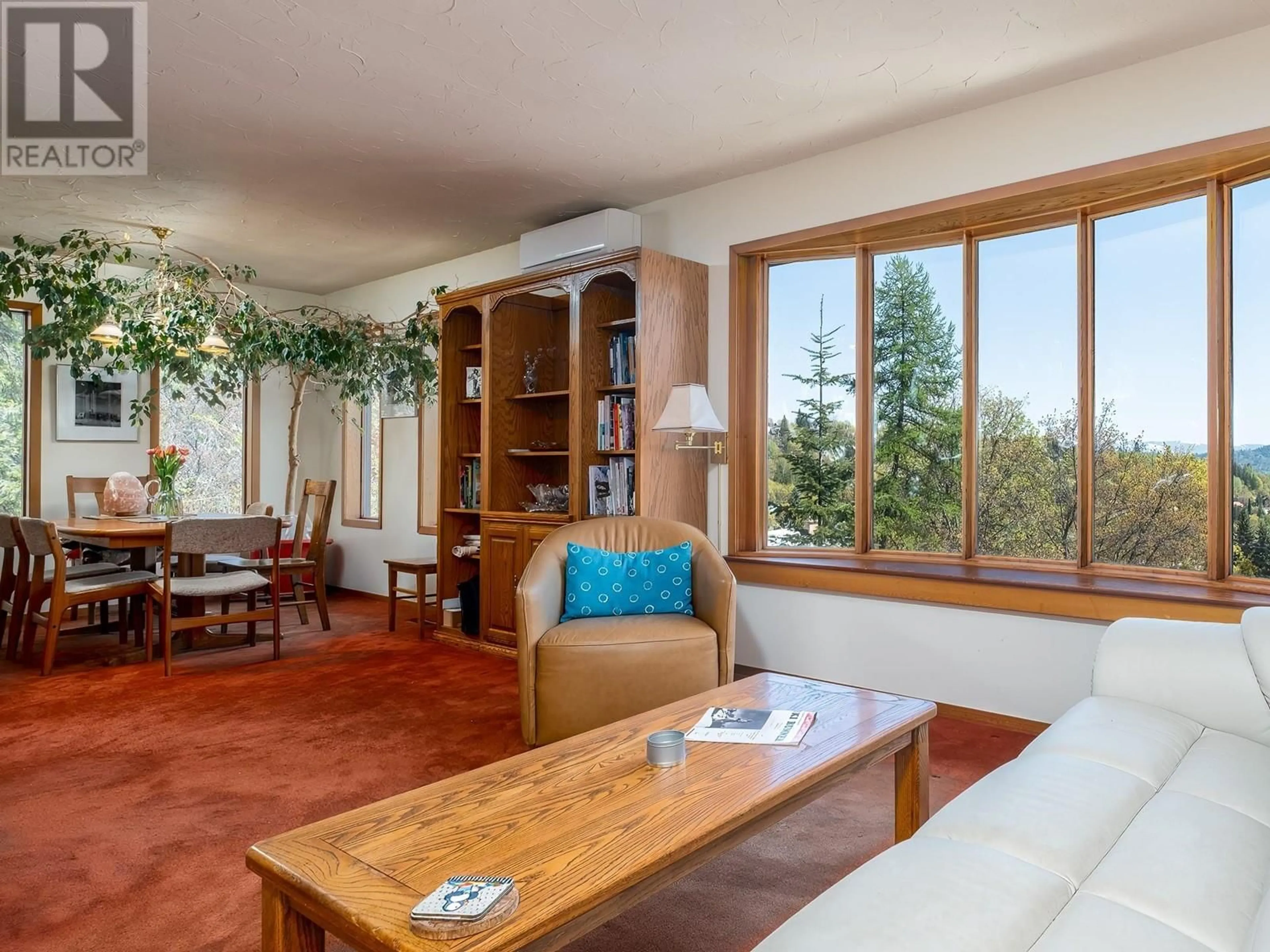1750 PHOENIX AVENUE, Rossland, British Columbia V0G1Y0
Contact us about this property
Highlights
Estimated valueThis is the price Wahi expects this property to sell for.
The calculation is powered by our Instant Home Value Estimate, which uses current market and property price trends to estimate your home’s value with a 90% accuracy rate.Not available
Price/Sqft$330/sqft
Monthly cost
Open Calculator
Description
Looking for a GARAGE, SHOP, COVERED PARKING plus space for your family? Come check out this total home package on a quiet no-through road, a quality-built 3-bedroom, 3-bathroom home sits on a spacious lot —offering rare flat yard space in a mountain town, complete with unique granite rock features and easy-care landscaping. The main level features a bright living room with a striking stone fireplace crafted from rock specific to the site itself. Large windows frame easterly views of the mountain skyline. You’ll also find two bedrooms, a full bath, a laundry area, and a kitchen/dining space with an elevated, uptown view. Multiple decks for outdoor enjoyment. Upstairs, the primary suite boasts hardwood flooring, vaulted ceilings, and a luxurious ensuite bath. Move-in ready with a new roof and furnace completed in 2012, window glazing 2018/19 and a premium hot water tank in 2022. Major bonus alert! LARGE GARAGE AND WORKSHOP, plus a COVERED CARPORT, and additional outdoor parking. (id:39198)
Property Details
Interior
Features
Main level Floor
Living room
16'0'' x 16'0''Kitchen
10'11'' x 11'1''Bedroom
11'0'' x 11'4''Bedroom
13'2'' x 11'6''Exterior
Parking
Garage spaces -
Garage type -
Total parking spaces 4
Property History
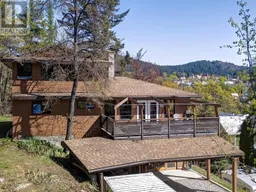 78
78
