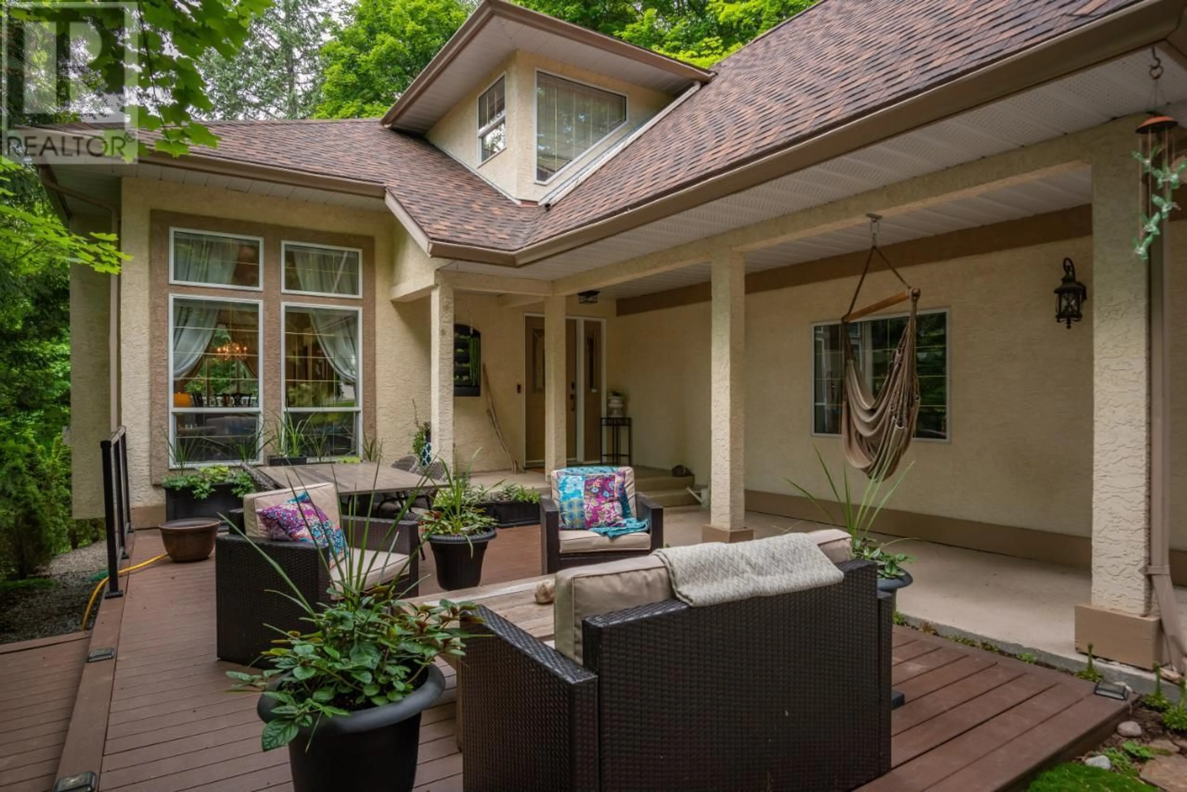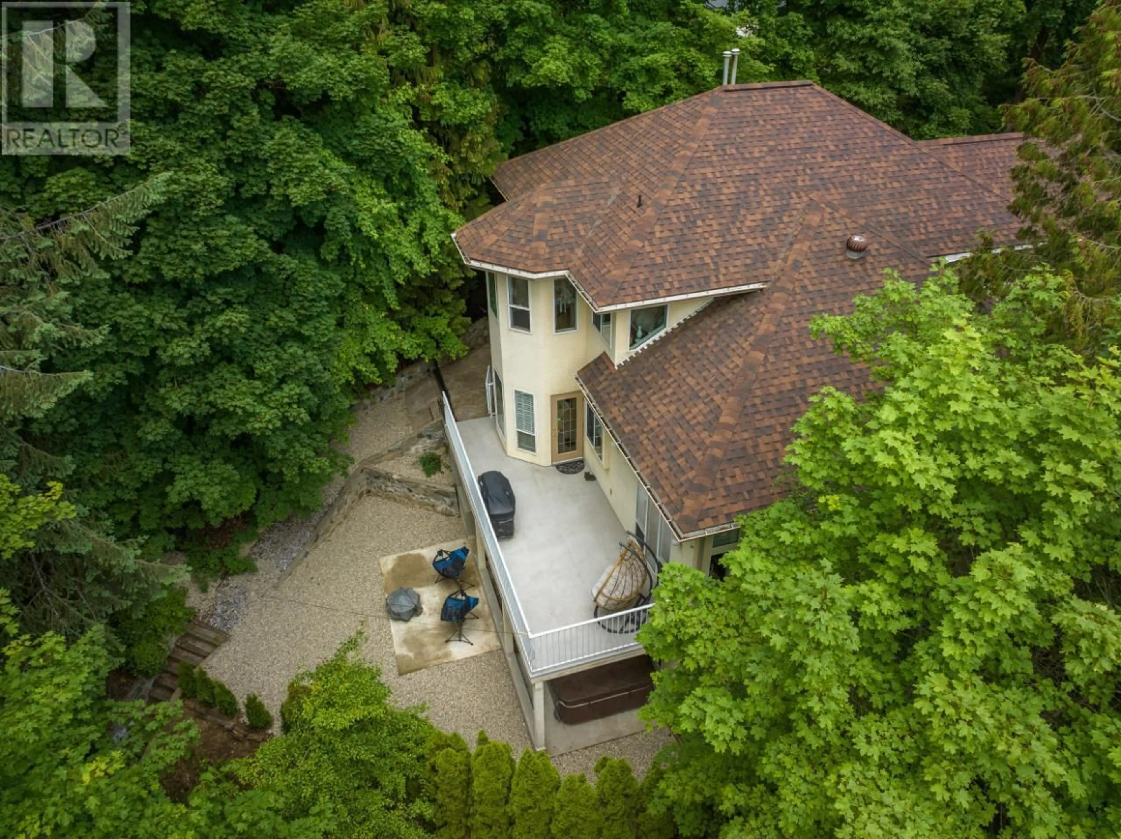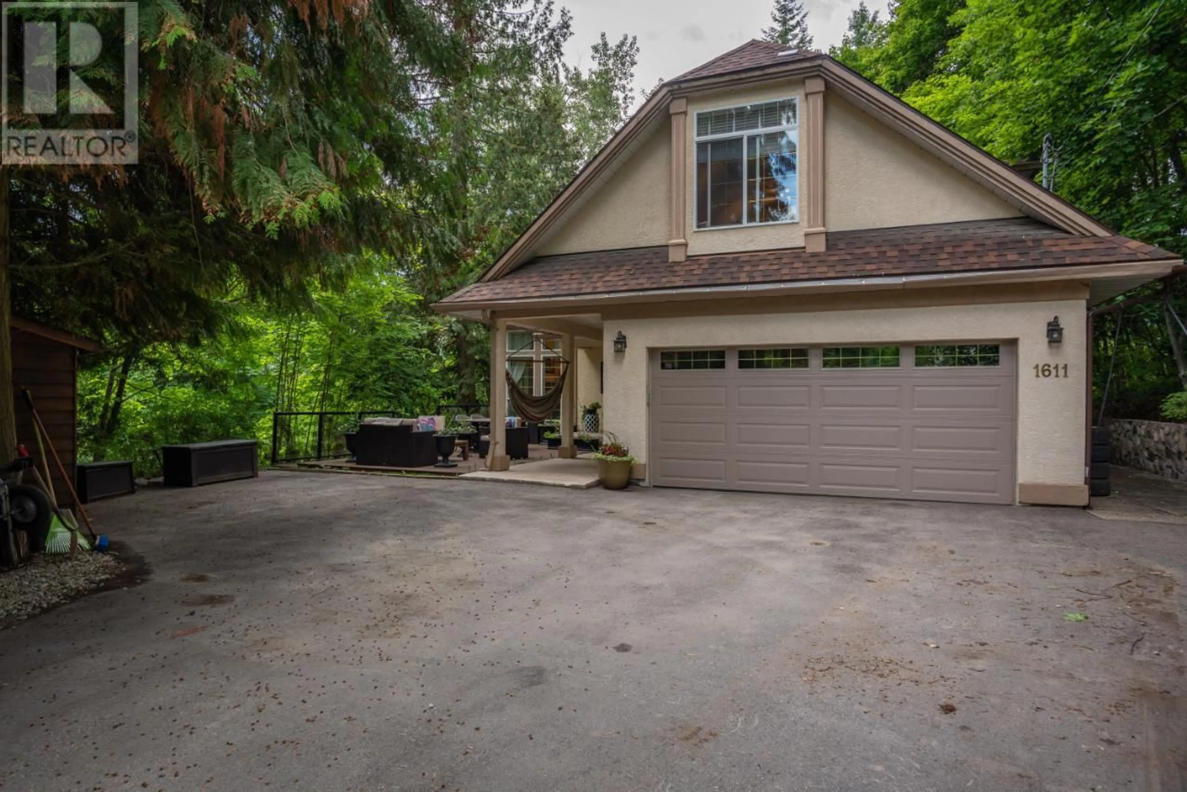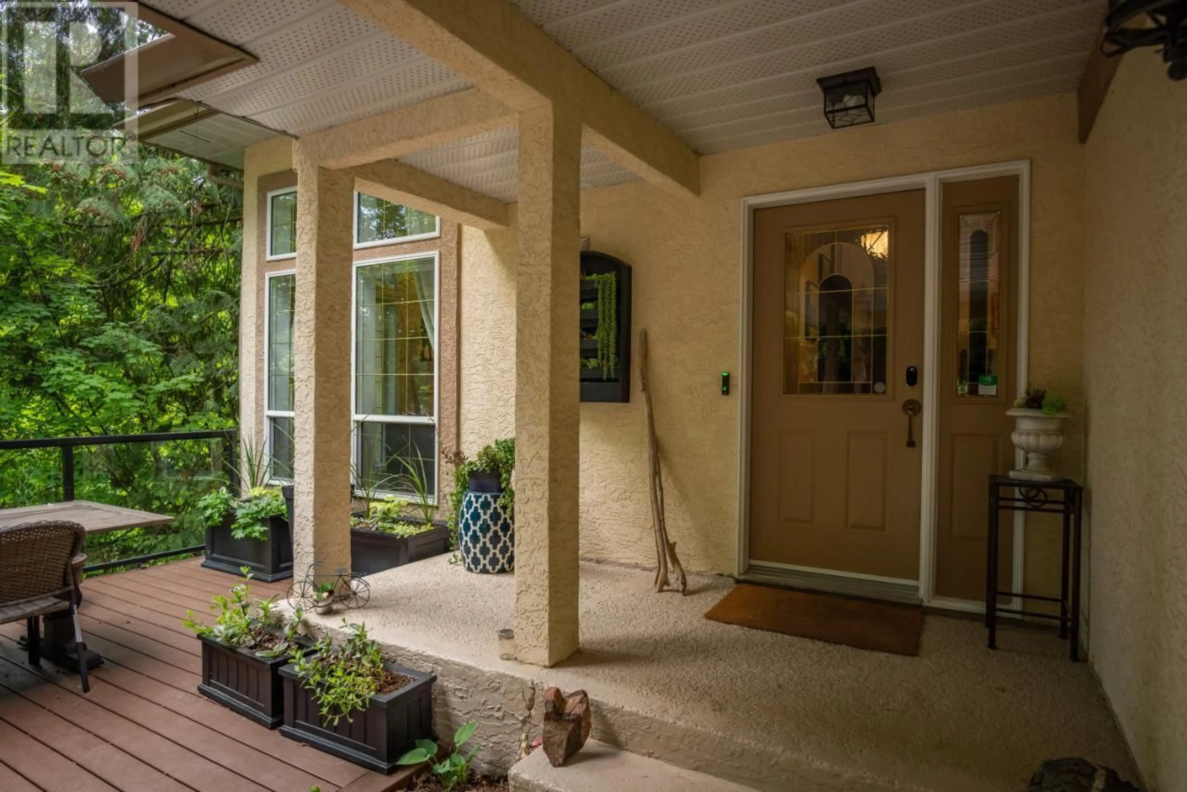1611 PARK STREET, Rossland, British Columbia V0G1Y0
Contact us about this property
Highlights
Estimated valueThis is the price Wahi expects this property to sell for.
The calculation is powered by our Instant Home Value Estimate, which uses current market and property price trends to estimate your home’s value with a 90% accuracy rate.Not available
Price/Sqft$242/sqft
Monthly cost
Open Calculator
Description
Welcome to this exquisite Rossland home, a rare find priced below assessed value! As you enter, elegance unfolds with high ceilings, abundant windows, and premium finishes. Hardwood floors add warmth, and the primary bedroom offers a spacious retreat with an ensuite featuring a clawfoot soaker tub. The huge rec room caters to various entertainment preferences, providing endless customization possibilities. Multiple outdoor spaces invite al fresco dining, lounging, and gatherings. The walkout basement, fully finished and daylight-filled, enhances living space and holds potential for a secondary suite. Step into a private oasis as the basement leads to a tranquil hot tub retreat amidst serene surroundings. Trail access from your back door invites exploration of Rossland's picturesque landscapes. This home not only delivers luxurious living but also presents expansion potential, consider adding a secondary suite or explore the possibility of a laneway or tiny home. Seize the opportunity to make this exceptional residence your own, blending sophistication, outdoor allure, and future possibilities into one extraordinary living experience! (id:39198)
Property Details
Interior
Features
Basement Floor
Recreation room
30'0'' x 13'2''Utility room
10'8'' x 5'11''Storage
14'3'' x 10'10''Bedroom
8'10'' x 18'1''Exterior
Parking
Garage spaces -
Garage type -
Total parking spaces 1
Property History
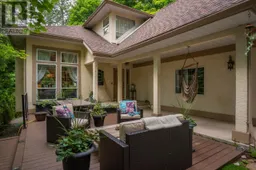 94
94
