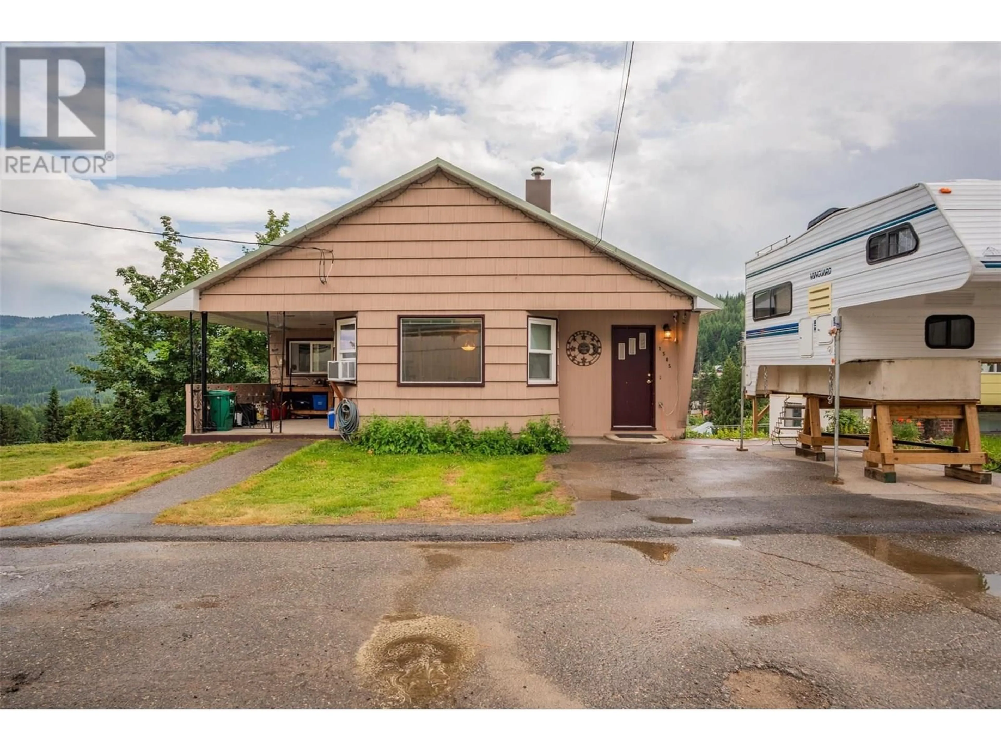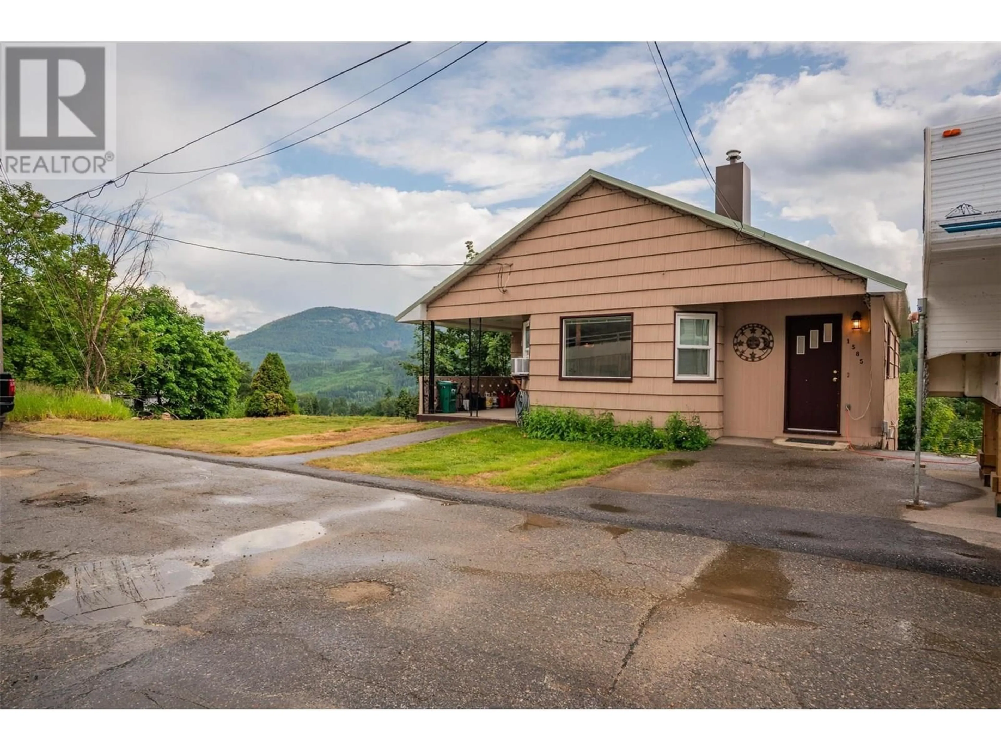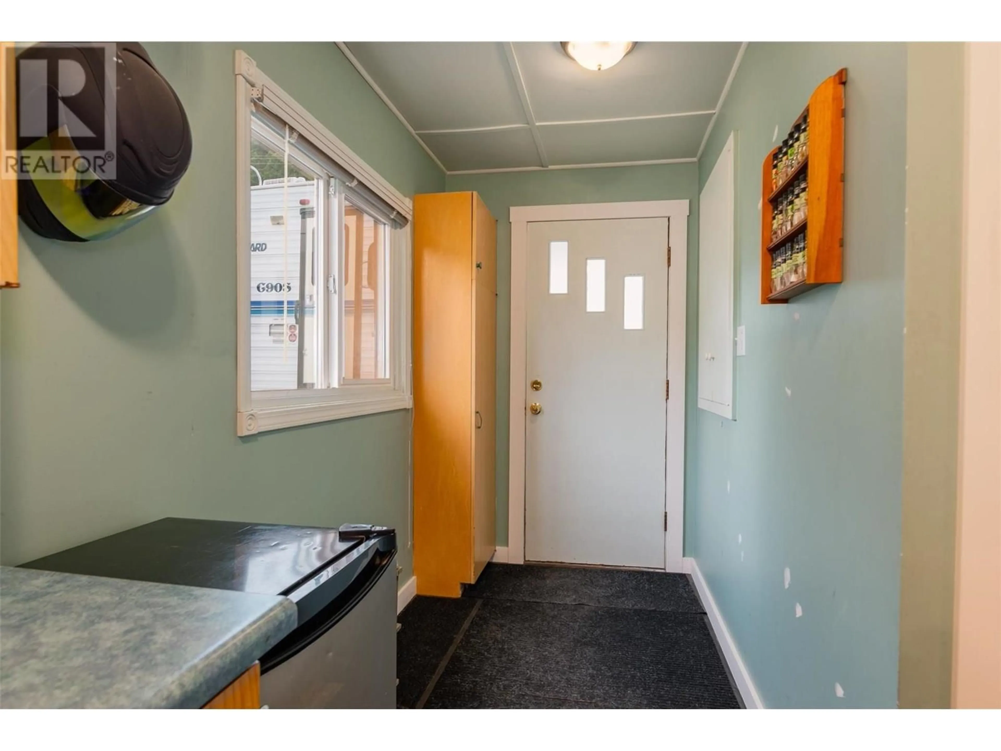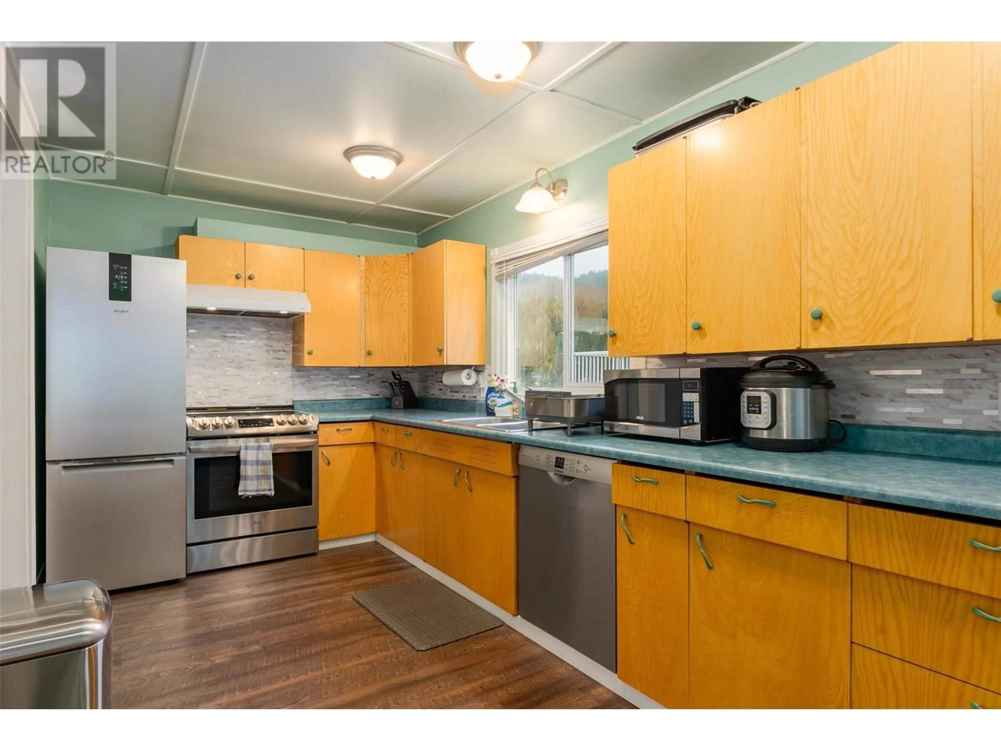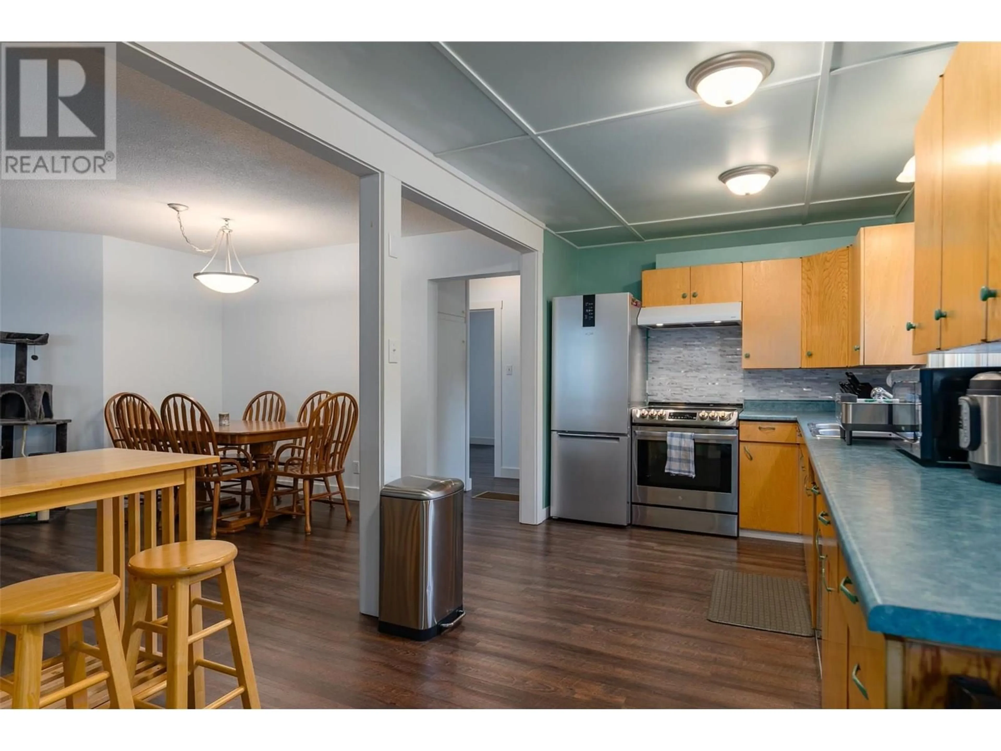1585 DUNN CRESCENT, Rossland, British Columbia V0G1Y0
Contact us about this property
Highlights
Estimated valueThis is the price Wahi expects this property to sell for.
The calculation is powered by our Instant Home Value Estimate, which uses current market and property price trends to estimate your home’s value with a 90% accuracy rate.Not available
Price/Sqft$317/sqft
Monthly cost
Open Calculator
Description
MOTIVATED SELLER!!! PRICE BELOW ASSESSED!!! This charming bungalow-style home is nestled on an impressive 75x100 lot, offering breathtaking vista views that stretch a full 180 degrees from the inviting back deck. With main floor entry, located on a flat flat accessible street within 5 minutes to down town core and 5 minutes to Red Mountain. Step inside to discover a bright and airy open-concept layout, featuring a spacious kitchen, dining area, and living room that seamlessly blend together for both comfort and style. The residence boasts three well-appointed bedrooms and a full bathroom that has been tastefully updated, ensuring a perfect blend of modern convenience and classic charm. Venture downstairs to find an abundance of storage space, a cozy den, and a convenient half-bathroom, along with direct access to your workshop garage area. The exterior of the property is equally impressive, showcasing a large yard that invites outdoor activities and relaxation. An oversized carport provides ample shelter for vehicles, while off-street parking ensures easy access for guests. With plenty of room for development, this property is a true gem waiting to be transformed into your dream home! (id:39198)
Property Details
Interior
Features
Basement Floor
Storage
14' x 20'Laundry room
5' x 8'Partial bathroom
Den
10' x 10'Exterior
Parking
Garage spaces -
Garage type -
Total parking spaces 6
Property History
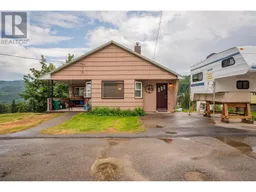 48
48
