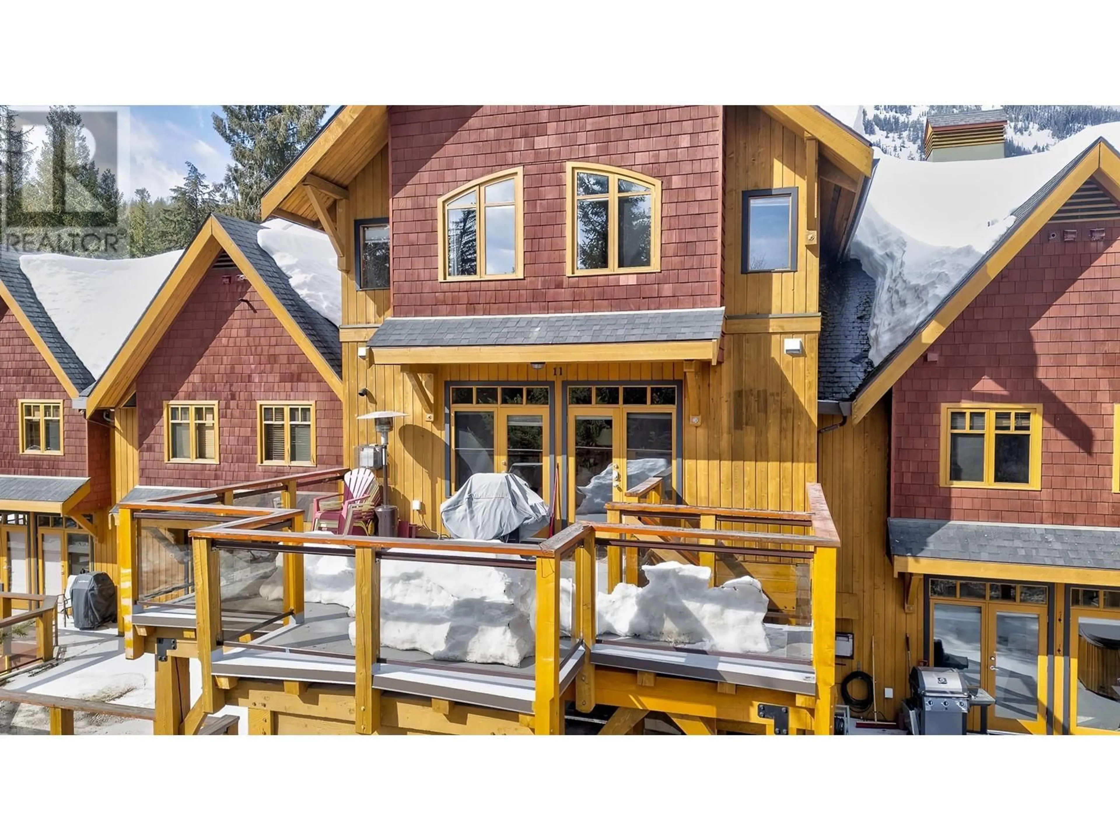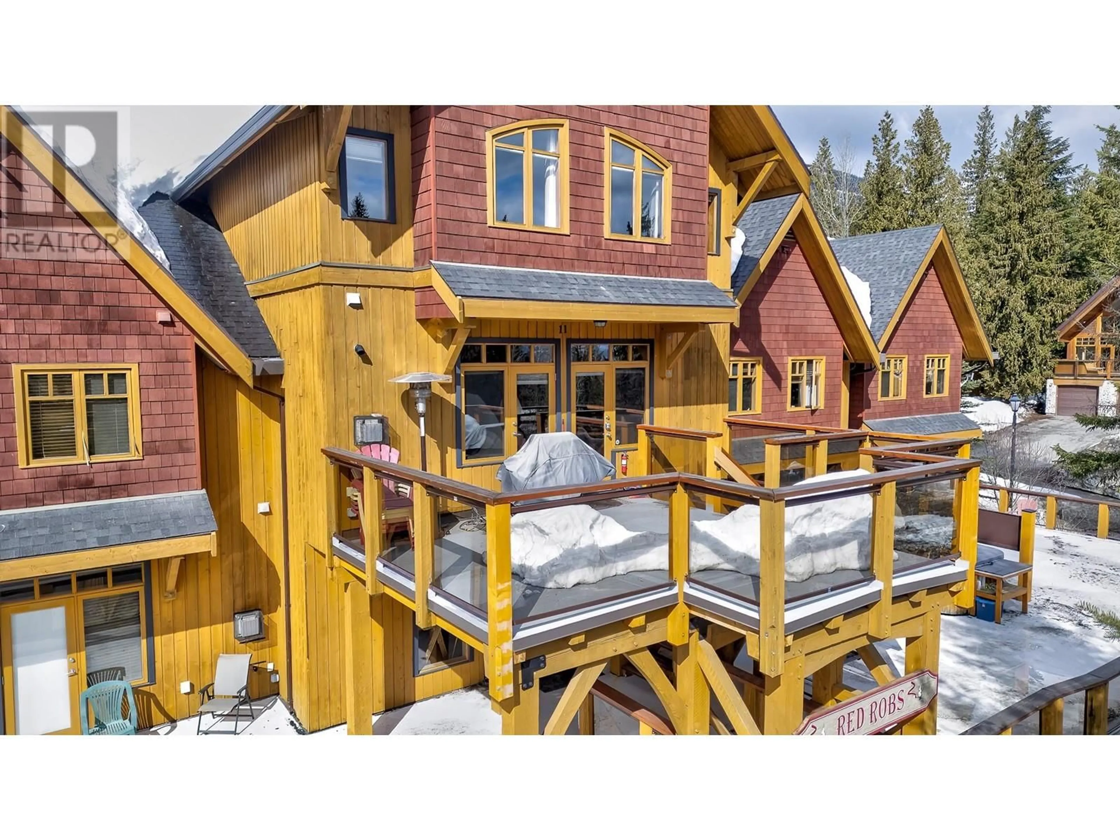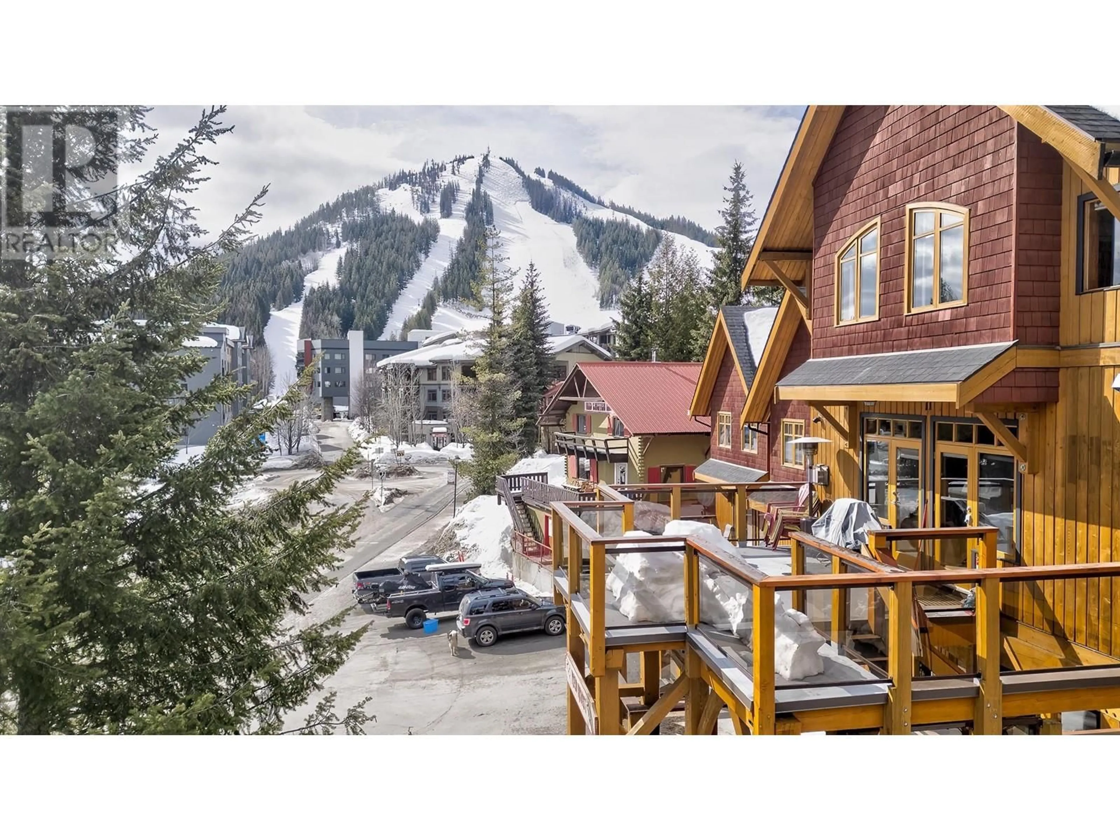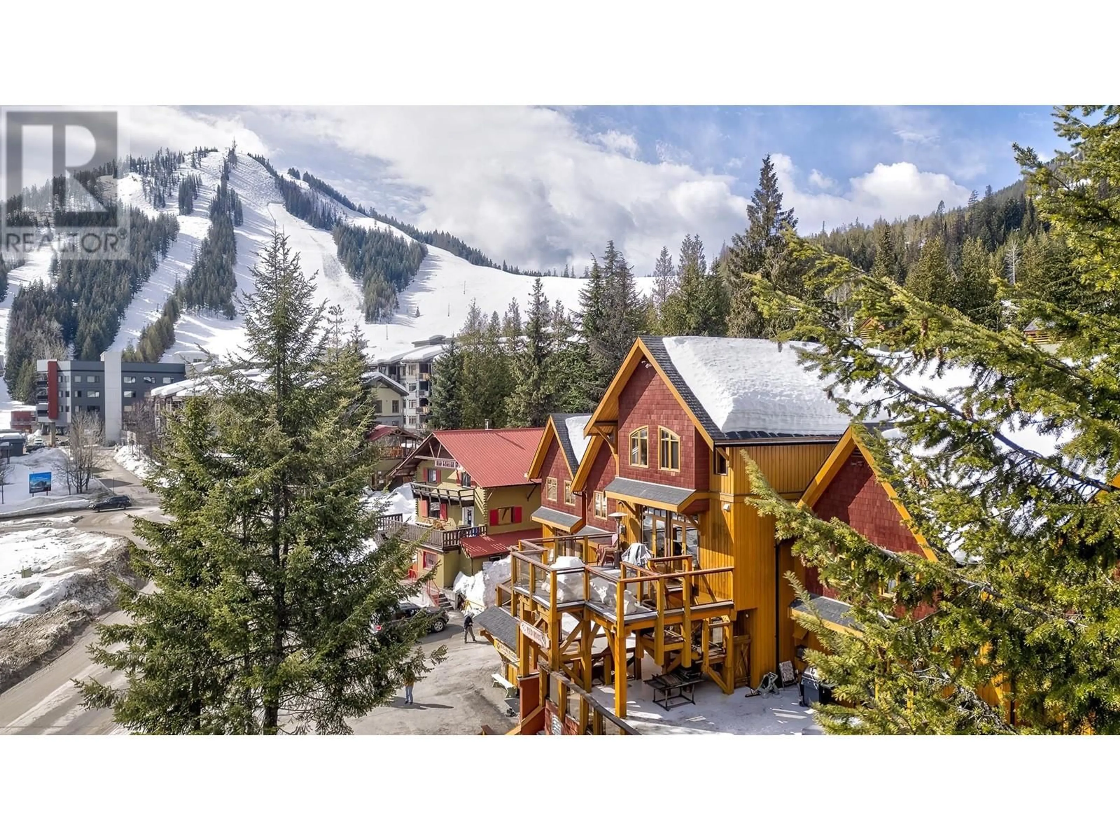11 - 4430 RED MOUNTAIN ROAD, Rossland, British Columbia V0G1Y0
Contact us about this property
Highlights
Estimated valueThis is the price Wahi expects this property to sell for.
The calculation is powered by our Instant Home Value Estimate, which uses current market and property price trends to estimate your home’s value with a 90% accuracy rate.Not available
Price/Sqft$502/sqft
Monthly cost
Open Calculator
Description
Two storey, 2 bedroom, 2.5 bathroom penthouse condo at Red Mountain Resort! Sitting atop Red Rob's, one of Red Mountain's most recognizable buildings, this property has unobstructed views of Red Mountain from its private 372 sq ft deck. From the moment you walk in the front door - the condo exudes warmth and ski chalet vibes with its wood, stone and natural accents and well-appointed furnishings and linens, included in the sale. The main floor has a half bath and open concept living room, dining room and kitchen with gorgeous granite countertops. Moving upstairs, there are 2 generous sized bedrooms, each with their own full bath ensuite. The condo also has in-suite laundry, a coveted covered underground parking stall, and a large storage unit. Donnie's Bistro, infamous for great food and drinks is located on the ground floor of the building, and the day lodge and lifts are mere steps away - soon to be moving both winter AND summer with the announcement of Red Mountain bike park opening summer of 2025. Rossland is not subject to the Foreign Buyer Ban and Red Mountain Resort is zoned to allow short term rentals making this a fully-furnished vacation home and investment! (id:39198)
Property Details
Interior
Features
Second level Floor
Full ensuite bathroom
Full ensuite bathroom
'' x ''Bedroom
10'9'' x 21'4''Primary Bedroom
11'9'' x 21'4''Exterior
Parking
Garage spaces -
Garage type -
Total parking spaces 1
Condo Details
Inclusions
Property History
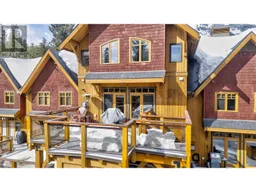 48
48
