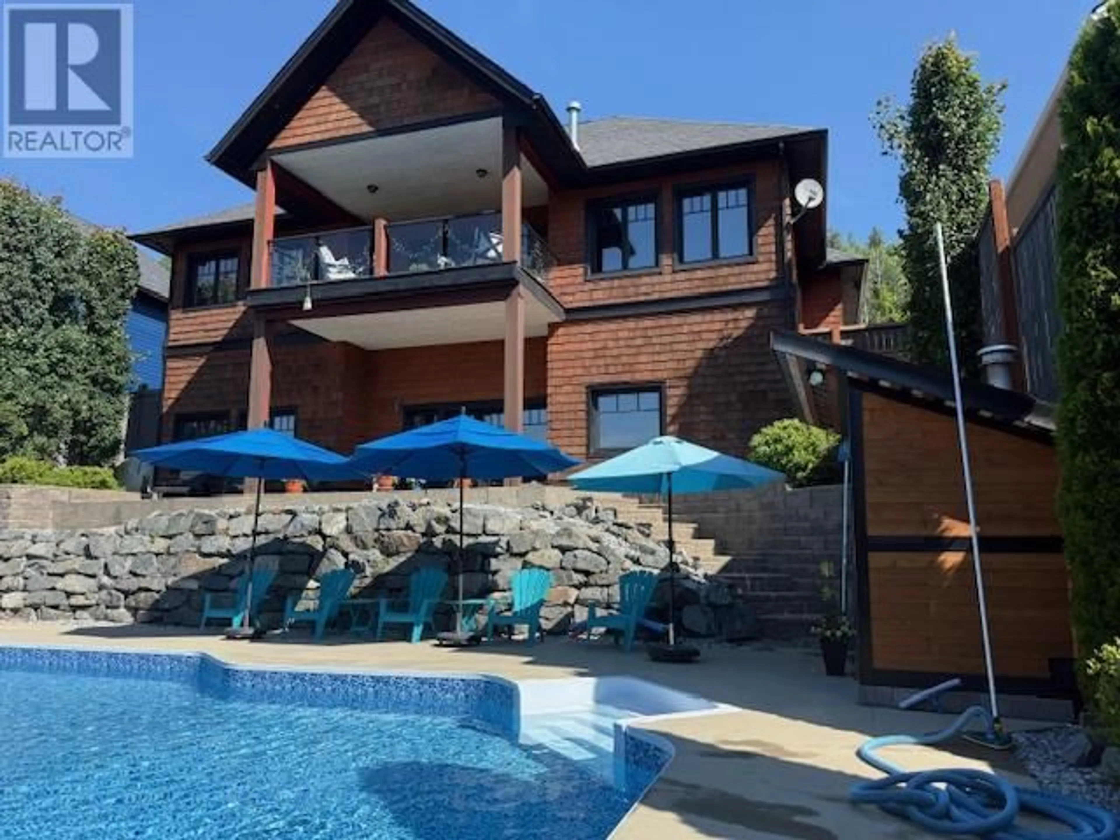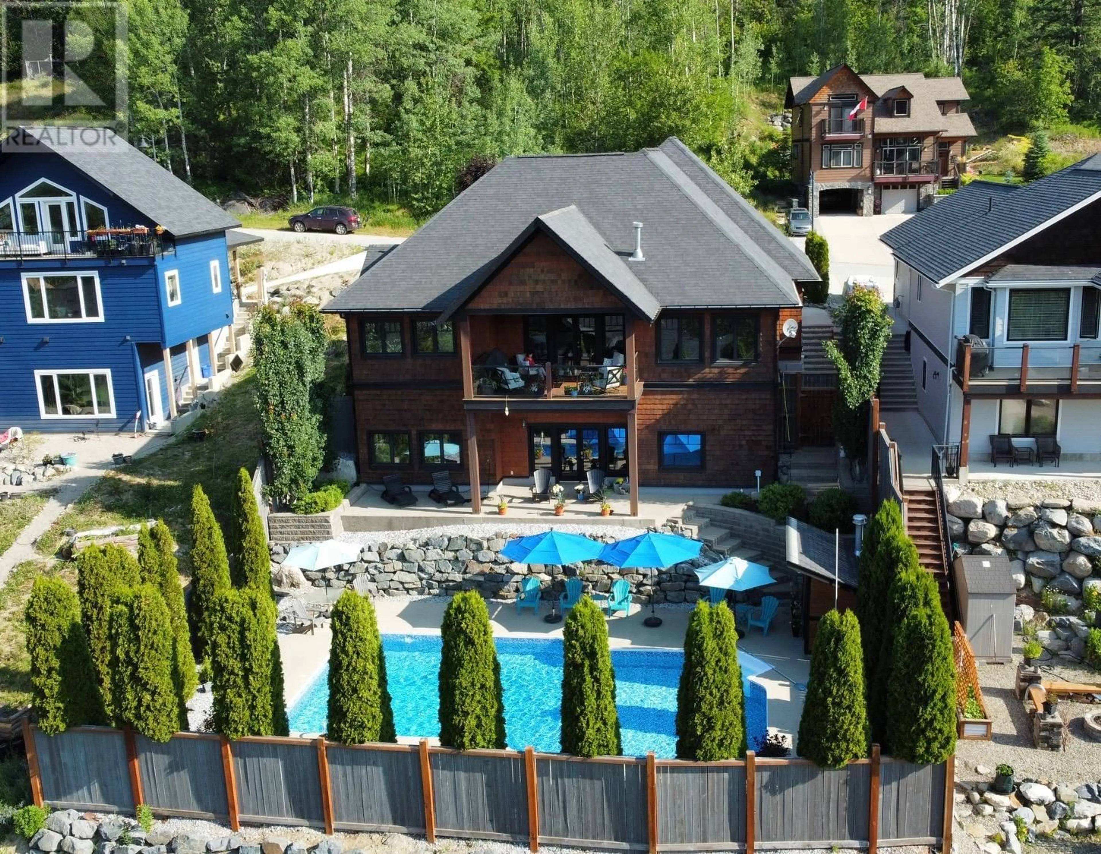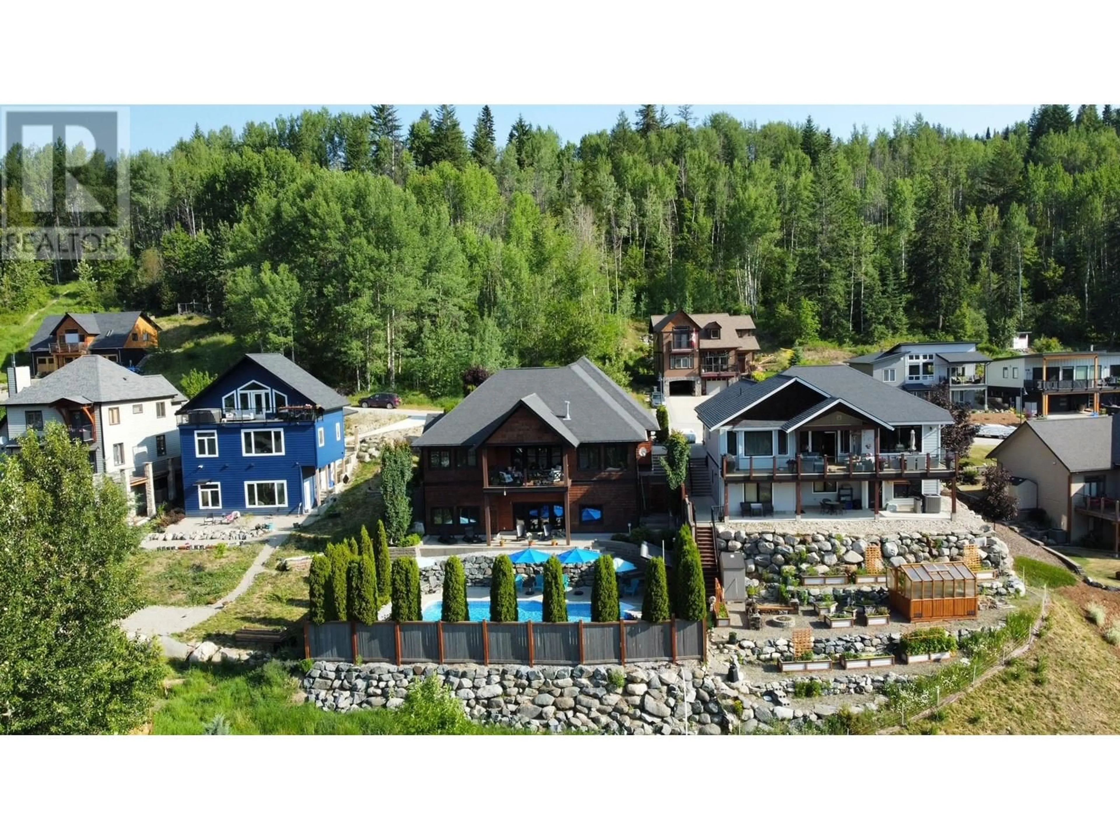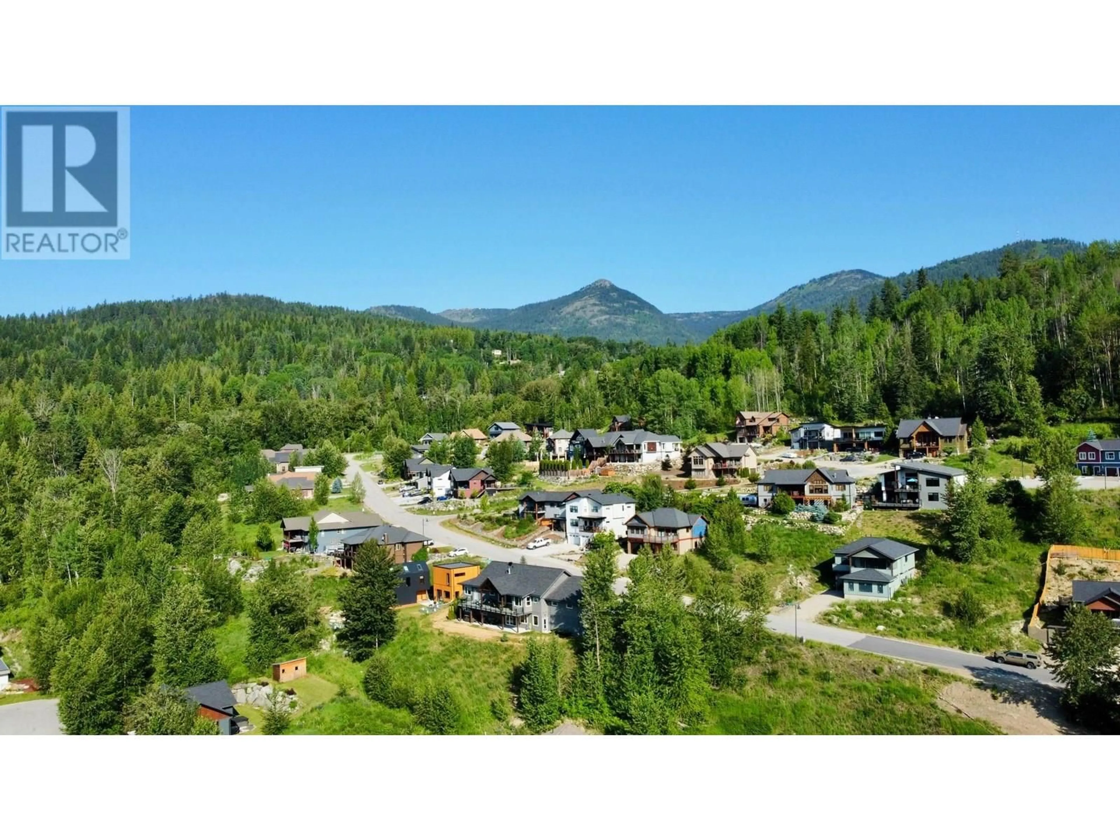1009 SILVERTIP ROAD, Rossland, British Columbia V0G1Y0
Contact us about this property
Highlights
Estimated valueThis is the price Wahi expects this property to sell for.
The calculation is powered by our Instant Home Value Estimate, which uses current market and property price trends to estimate your home’s value with a 90% accuracy rate.Not available
Price/Sqft$483/sqft
Monthly cost
Open Calculator
Description
This exceptional 4 bedroom home offers quality, comfort, and a standout backyard retreat. The exterior construction is ICF Logix, and the exterior walls are 13.5 inches thick. The mechanical room houses a HRV system, hot water on demand, and a connected AC system. The exterior landscaping features a variety of attractive features, including trees, shrubs, flowers, and decorative rocks. Step inside through the front French doors to the main floor and find high-end finishes throughout, including solid maple hardwood floors, slate-tiled entry, and solid maple cabinetry. The spacious kitchen is a chef’s dream with granite countertops, a wall of pantry storage, a gas range, double ovens, granite countertop seating for five, and an open concept design that flows seamlessly into the dining and living areas. French doors leading to a covered deck with views of mountains and golf course. The main level also features a convenient laundry room, direct access to the insulated double garage and a serene primary bedroom with ample closet space and a spa-like ensuite with soaker tub, a walk-in slate shower and heated floors. Superior soundproofing between levels and interior walls ensures peace and quiet. Downstairs, the 12-foot ceilings create an airy feel, with a large rec room, two large bedrooms, a massive bathroom with double sinks and a large walk-in shower. From the recreation room, go through the double doors that open to a basement walkout of exposed aggregate concrete deck. Walk down staircase to your own private oasis with mature landscaping and a 40-foot x 20-foot inground swimming pool, all tucked behind a wall of towering cedars. This is perfect for relaxing or entertaining in complete seclusion. This home is designed for year-round enjoyment. Interior photos are available upon request. Don’t miss the opportunity to own a beautiful home only steps to Redstone Golf Course and five minutes to Red Mountain Ski Resort. (id:39198)
Property Details
Interior
Features
Main level Floor
Dining room
9'1'' x 13'9''4pc Ensuite bath
10'11'' x 9'5''Primary Bedroom
11'11'' x 14'1''Kitchen
14'6'' x 14'2''Exterior
Features
Parking
Garage spaces -
Garage type -
Total parking spaces 2
Property History
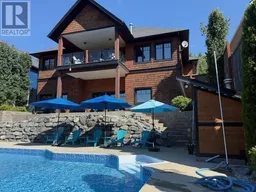 75
75
