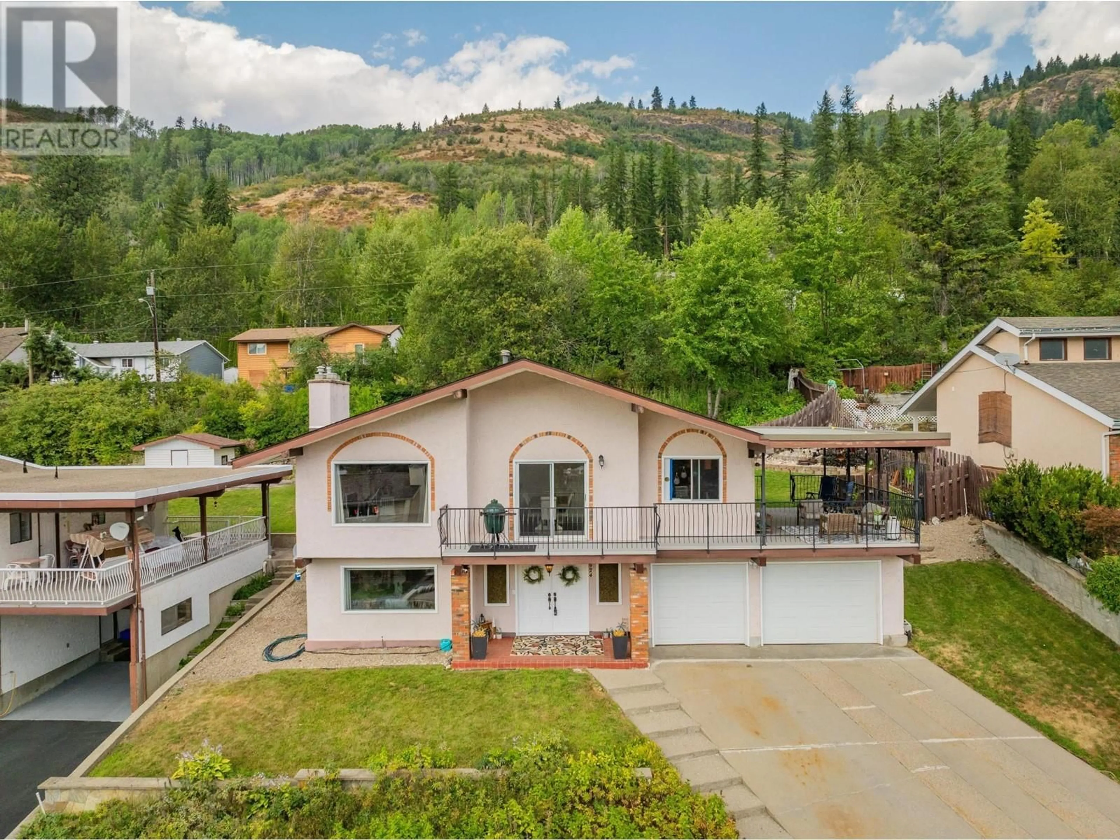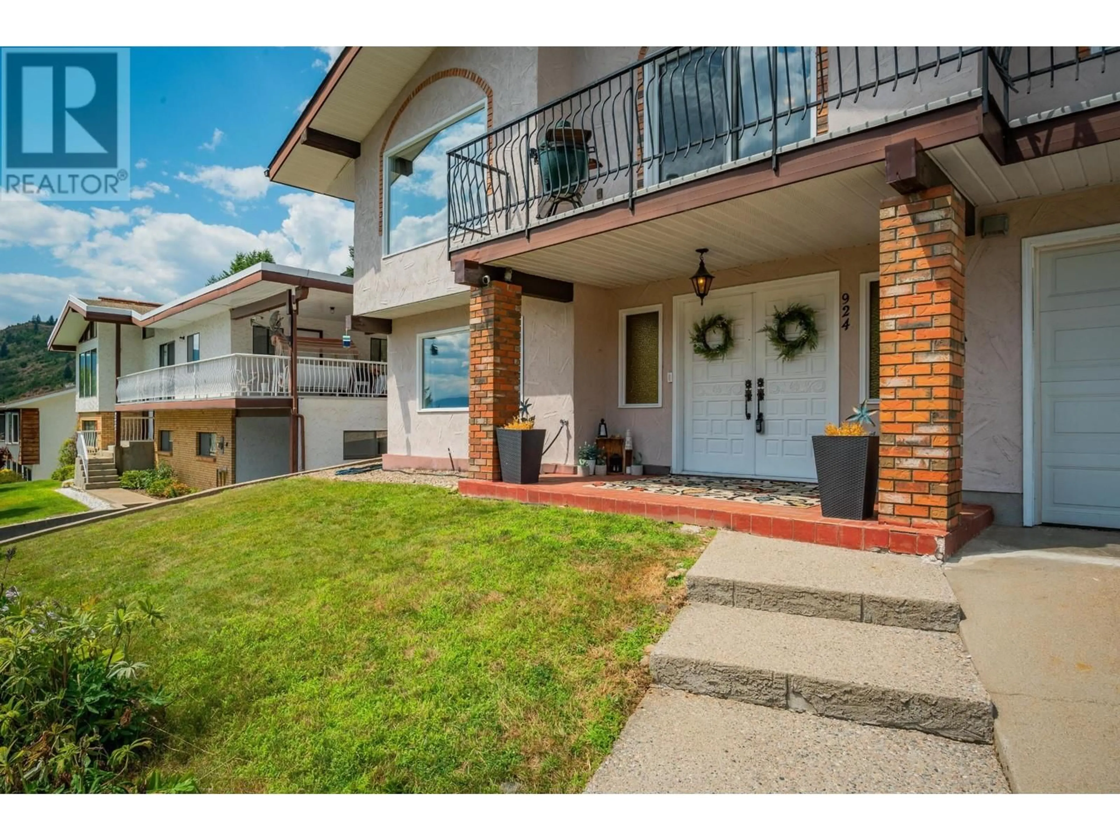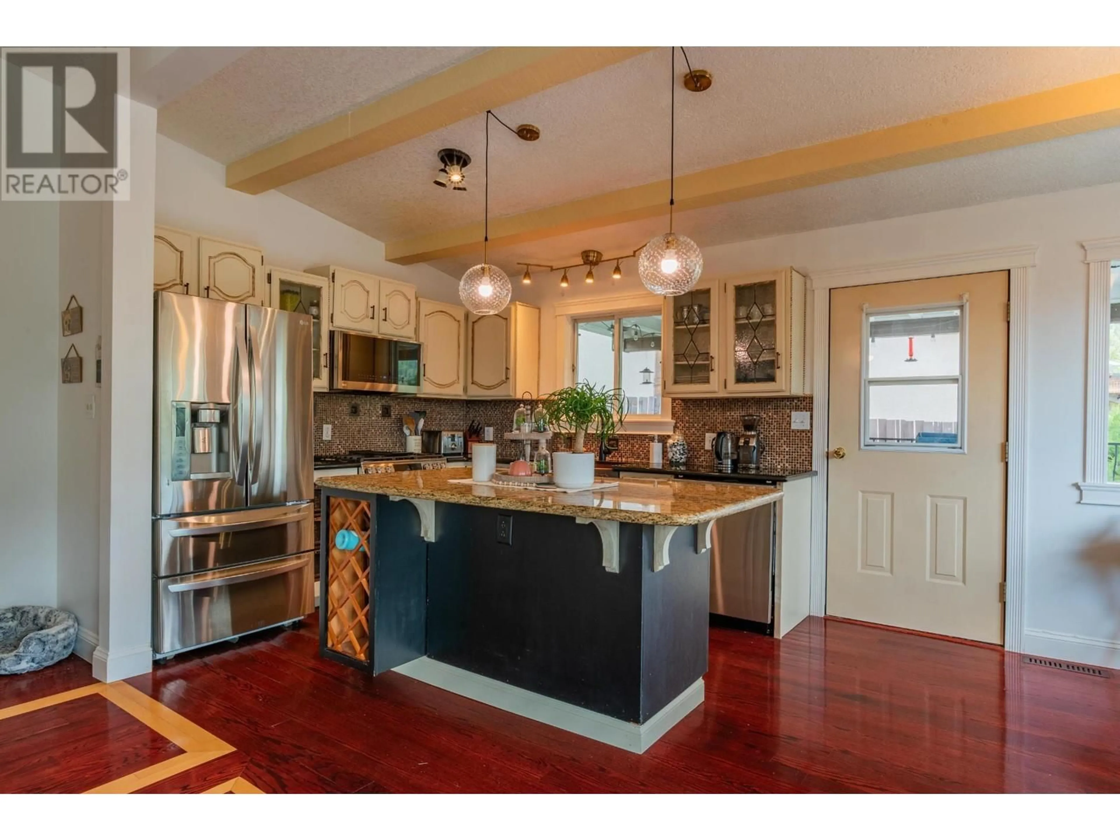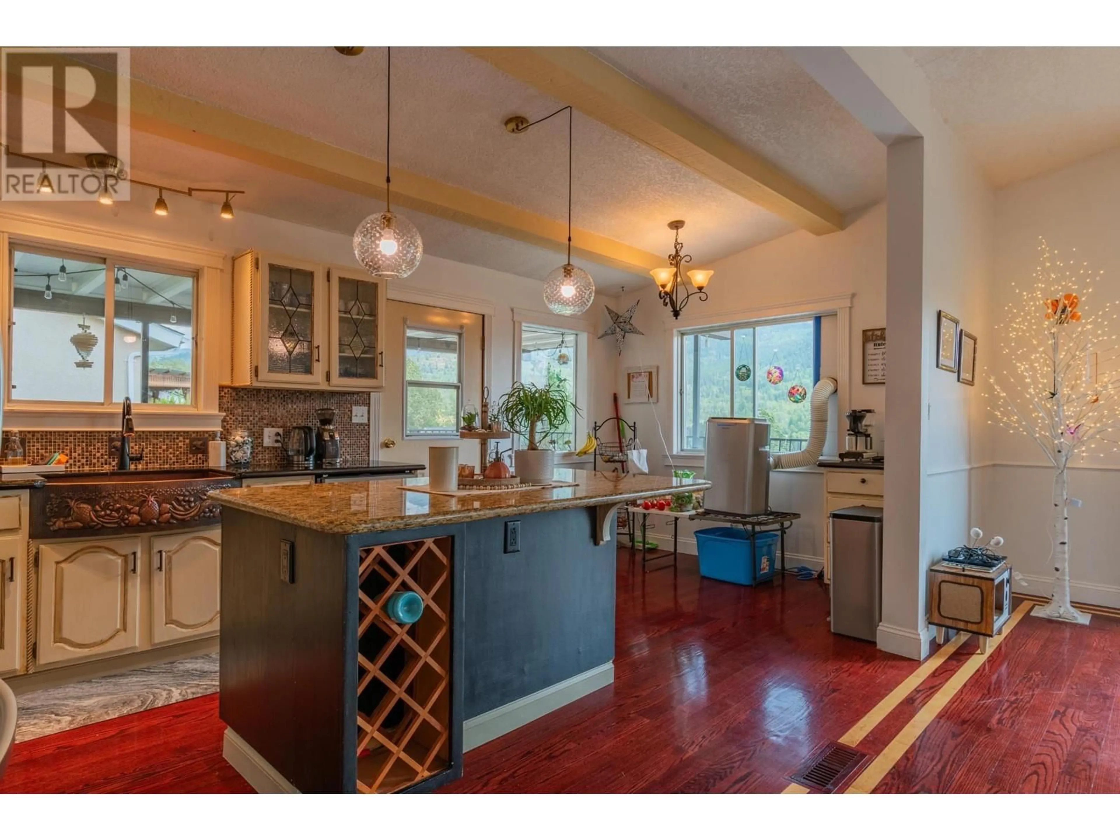924 7TH STREET, Montrose, British Columbia V0G1P0
Contact us about this property
Highlights
Estimated ValueThis is the price Wahi expects this property to sell for.
The calculation is powered by our Instant Home Value Estimate, which uses current market and property price trends to estimate your home’s value with a 90% accuracy rate.Not available
Price/Sqft$243/sqft
Est. Mortgage$2,572/mo
Tax Amount ()$3,766/yr
Days On Market79 days
Description
Welcome to 924 7th Street in Montrose BC, this 4 bedroom, 3 bathroom home is located on a beautiful street and close to all amenities! Including 3 parks, a water park, a ball park and a pickleball court; steps to Montrose hall, hiking and biking trails, minutes to Walmart and Trail and Fruitvale. Inside walk into your main floor level with a large mudroom, entrance to your double car garage, office/den space, family room with a gas fireplace, bedroom, and large laundry room with new appliances. Upstairs is equipped with vaulted ceilings, a custom kitchen with new high end appliances, which exits to your covered patio area, grand dining room with stellar valley views and a living room with another gas fireplace. The master bedroom is sitting with lots of space, a full ensuite and large closet. As well as 2 more good sized bedrooms and a 4 piece main bathroom. Outside offers a private peaceful space with a great deck patio area for entertaining and enjoying the views, garden space, fenced yard and tons of parking. The custom tile work on the exterior makes this home extremely unique and desirable! (id:39198)
Property Details
Interior
Features
Basement Floor
Foyer
12'0'' x 12'0''Laundry room
12'0'' x 10'0''Recreation room
18'0'' x 20'0''4pc Bathroom
Exterior
Parking
Garage spaces -
Garage type -
Total parking spaces 6
Property History
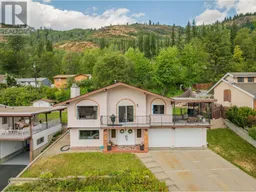 43
43
