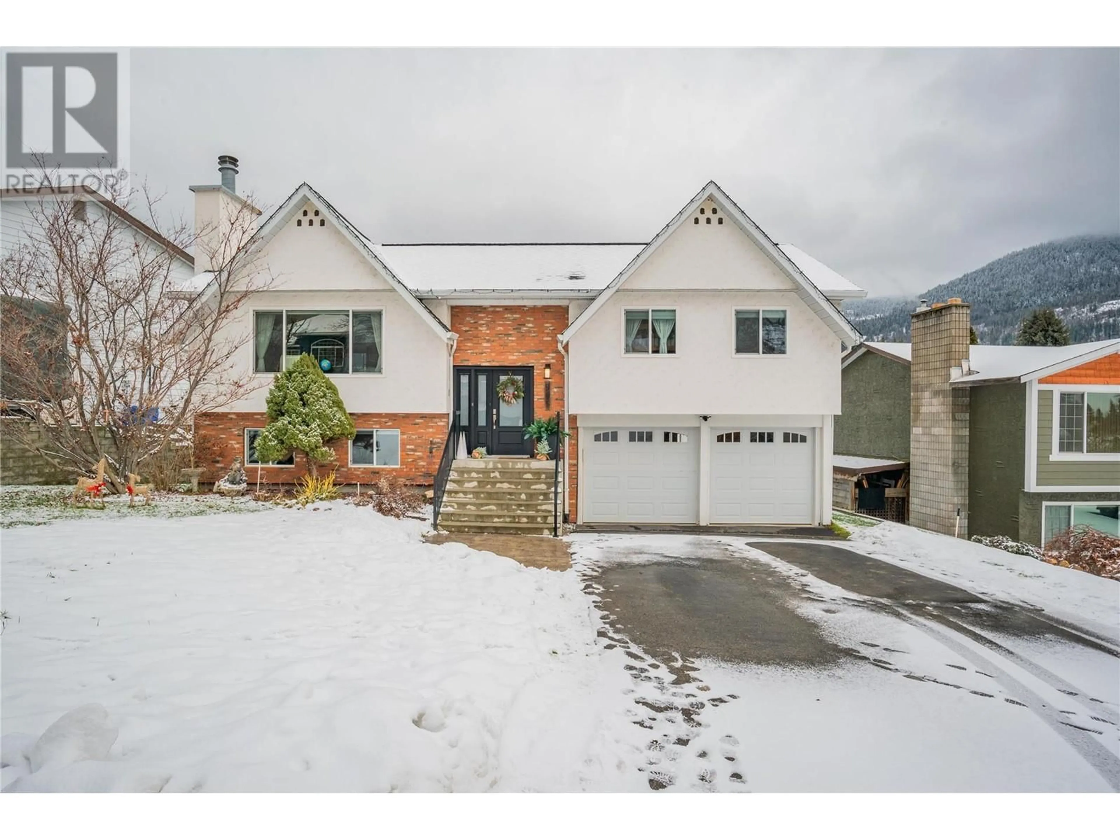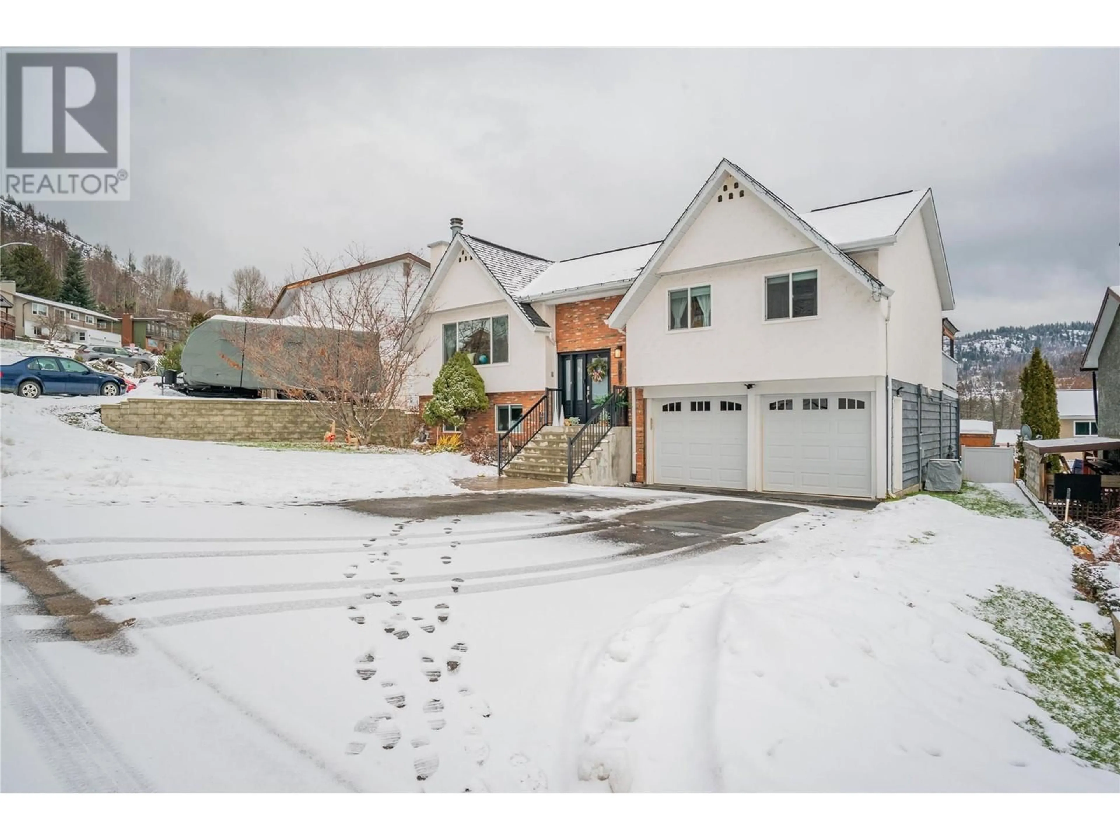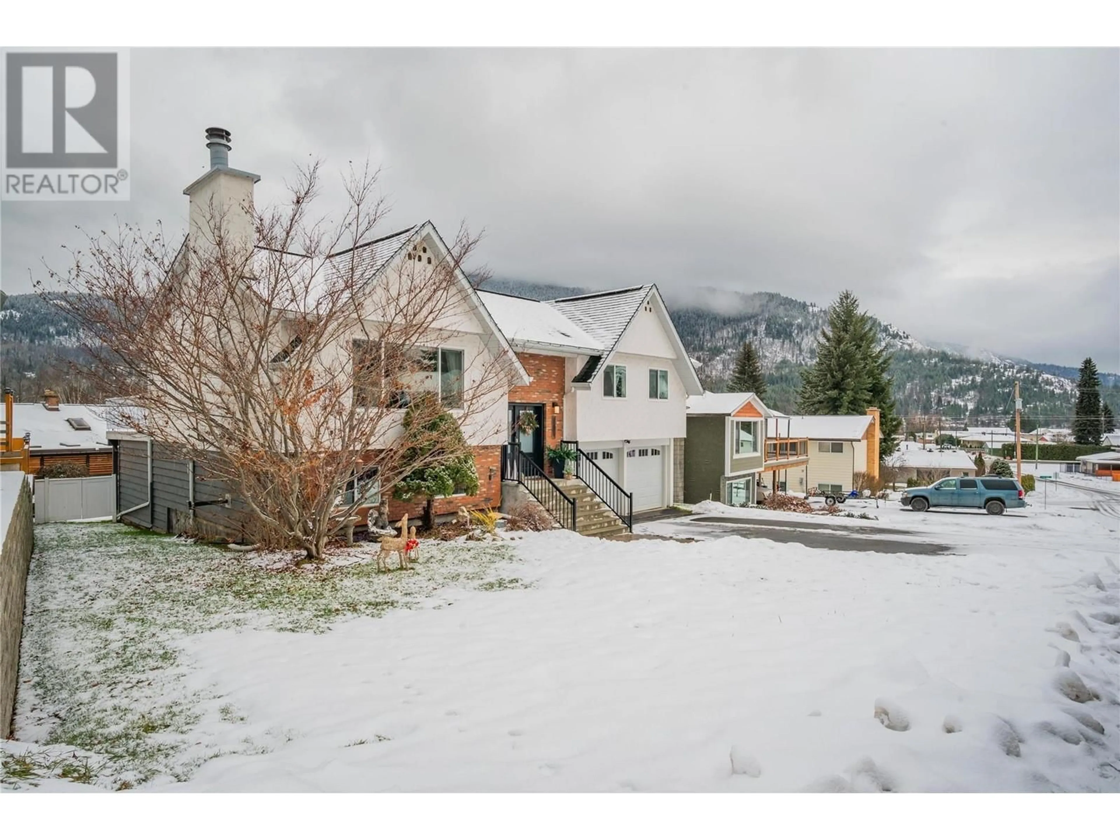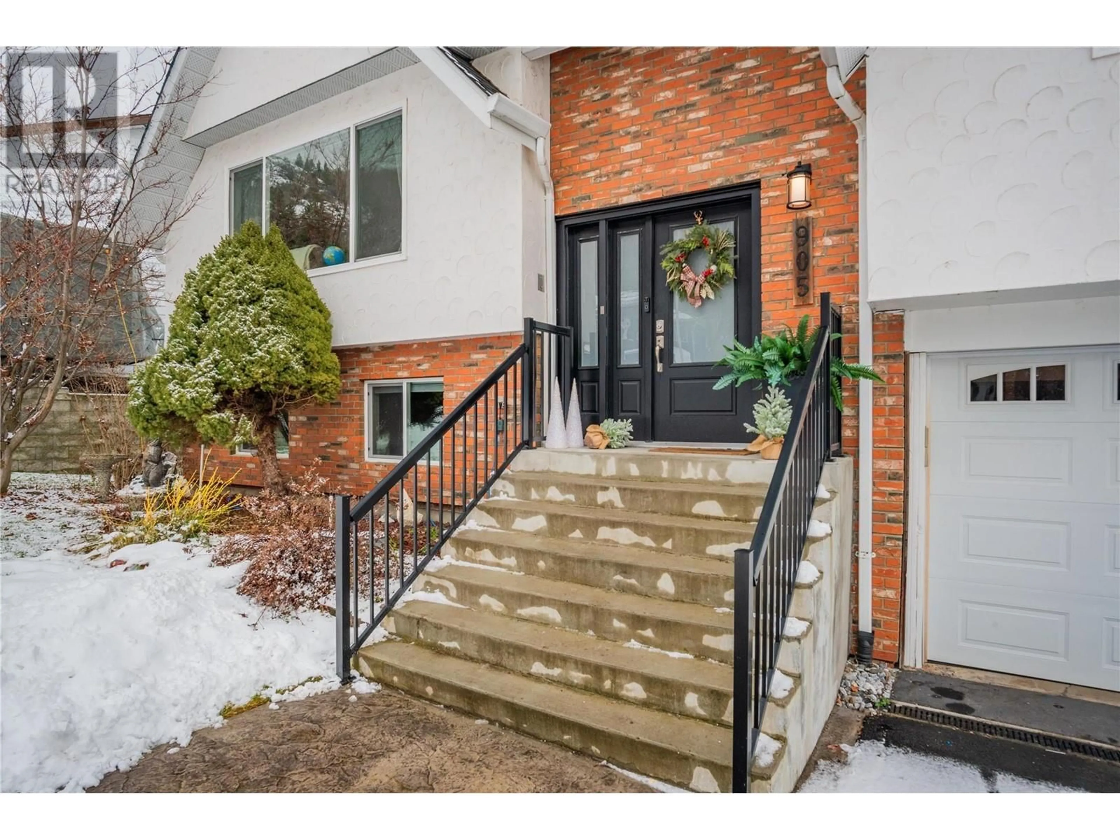905 7th Street, Montrose, British Columbia V0G1P0
Contact us about this property
Highlights
Estimated ValueThis is the price Wahi expects this property to sell for.
The calculation is powered by our Instant Home Value Estimate, which uses current market and property price trends to estimate your home’s value with a 90% accuracy rate.Not available
Price/Sqft$189/sqft
Est. Mortgage$2,555/mo
Tax Amount ()-
Days On Market78 days
Description
Welcome to 905 7th Street, Montrose, BC! This stunning home has so much to offer, featuring 4 bedrooms, 3 bathrooms, and 3,200 sq. ft. of spacious living. Enjoy the convenience of a double car garage, a heated workshop, and a fully fenced yard complete with a relaxing hot tub. Step inside to discover the main floor, showcasing beautiful new hardwood flooring and bright, updated windows throughout. The inviting living room, dining room, and kitchen create a perfect space for entertaining, with easy access to the outdoor deck from the dining area. On the main floor, you’ll find additional bedrooms, a full four-piece bathroom, and a master bedroom that includes an ensuite and private access to your covered deck area. Downstairs, the large recreation room is warmed by a pellet stove, ideal for cozy gatherings. This level also includes a playroom, a spare bedroom, a full three-piece bathroom, and a spacious and bright laundry room. The property seamlessly connects to your heated workshop and double car garage, which features an oversized side for extra storage or a workout area. Step outside to your fully fenced yard, where you can unwind in the covered hot tub or enjoy the large deck with breathtaking views! Mechanically, this home is equipped with a high-efficiency gas furnace, a 2020 hot water tank, a 2020 AC unit, 200 amp service, and a durable asphalt roof installed in 2018. Don’t miss the opportunity to make this incredible home yours! (id:39198)
Property Details
Interior
Features
Basement Floor
Workshop
18' x 11'Recreation room
17' x 12'Den
11' x 10'Laundry room
15' x 10'Exterior
Features
Parking
Garage spaces 4
Garage type Attached Garage
Other parking spaces 0
Total parking spaces 4
Property History
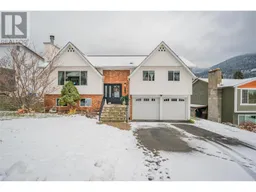 53
53
