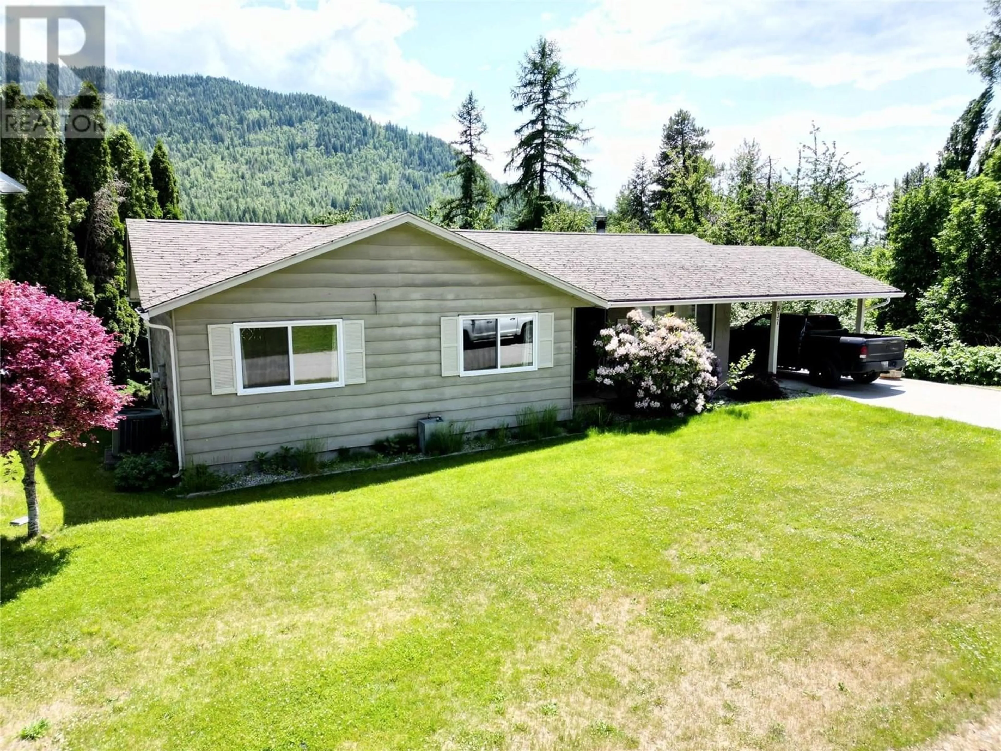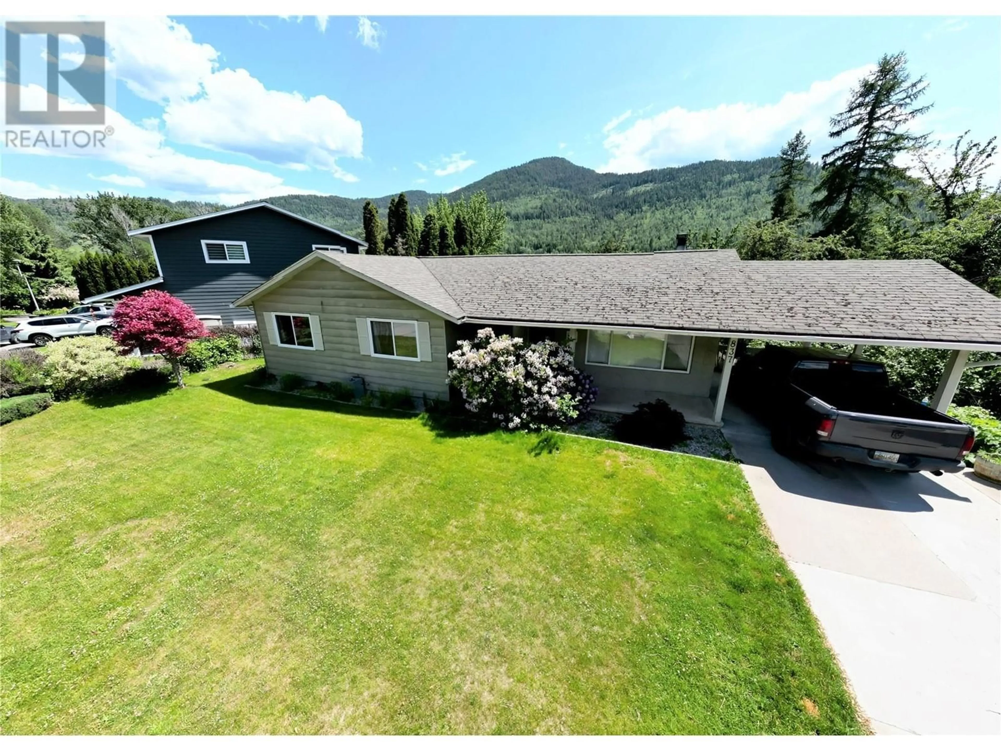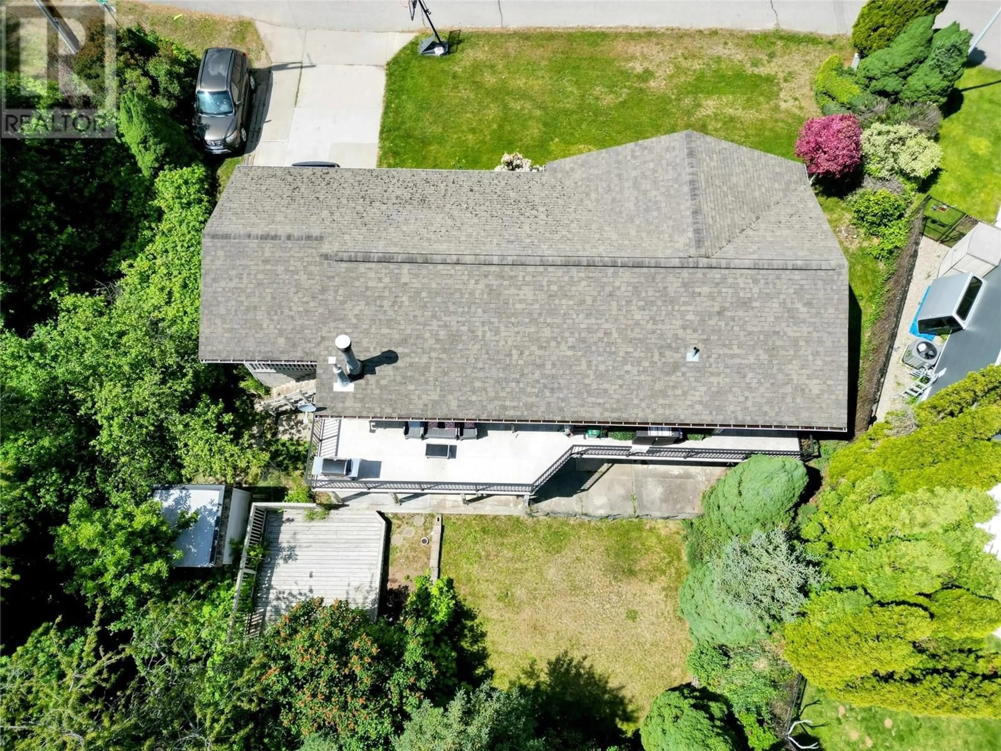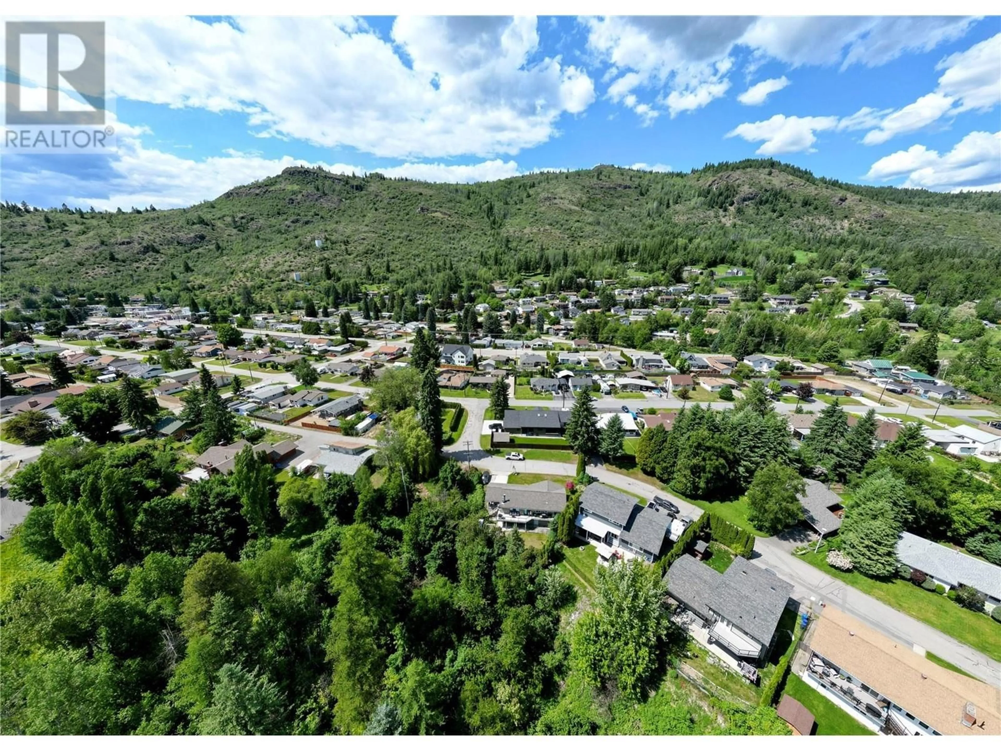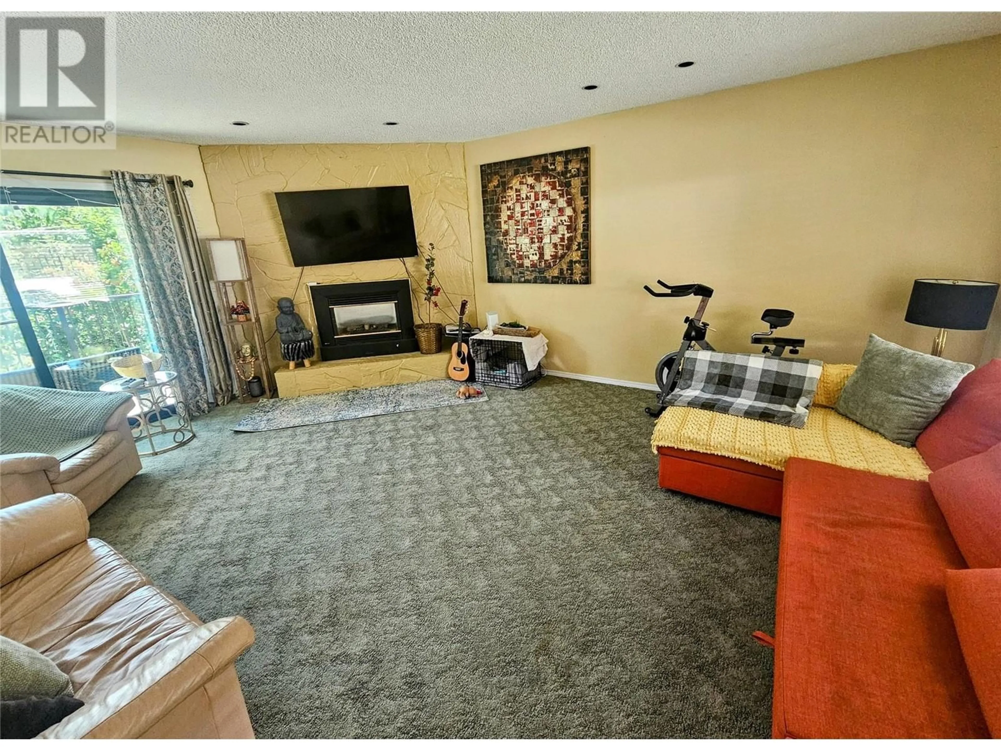837 9TH STREET, Montrose, British Columbia V0G1P0
Contact us about this property
Highlights
Estimated valueThis is the price Wahi expects this property to sell for.
The calculation is powered by our Instant Home Value Estimate, which uses current market and property price trends to estimate your home’s value with a 90% accuracy rate.Not available
Price/Sqft$269/sqft
Monthly cost
Open Calculator
Description
Your perfect start in the heart of Montrose! This 3-bedroom, 2-bathroom home sits on a quiet street in one of the Kootenays’ most family-friendly communities, offering over 2,200 sq ft of total living space and a private backyard retreat you'll love coming home to. The main floor features 1,200 sq ft of comfortable living with a bright living room, functional kitchen, dining area, three bedrooms, and a full bathroom—ideal for everyday life or hosting friends and family. Downstairs, the 1,021 sq ft basement offers a second full bathroom, loads of storage, and exciting potential for a rec room, home office, or future suite with its own separate entrance. Step outside to a peaceful, fully fenced backyard—perfect for kids, pets, or just relaxing in the shade. The detached 2-bay carport, additional street parking, and a great neighborhood vibe make this home a smart move. Whether you're starting out, growing your family, or simply looking for a quiet slice of small-town living, this Montrose gem is worth a look—book your showing today! (id:39198)
Property Details
Interior
Features
Basement Floor
Recreation room
18'3'' x 13'7''Laundry room
14'11'' x 8'3''Full bathroom
11'8'' x 4'6''Storage
13' x 6'Exterior
Parking
Garage spaces -
Garage type -
Total parking spaces 4
Property History
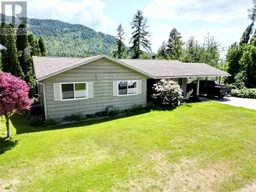 28
28
