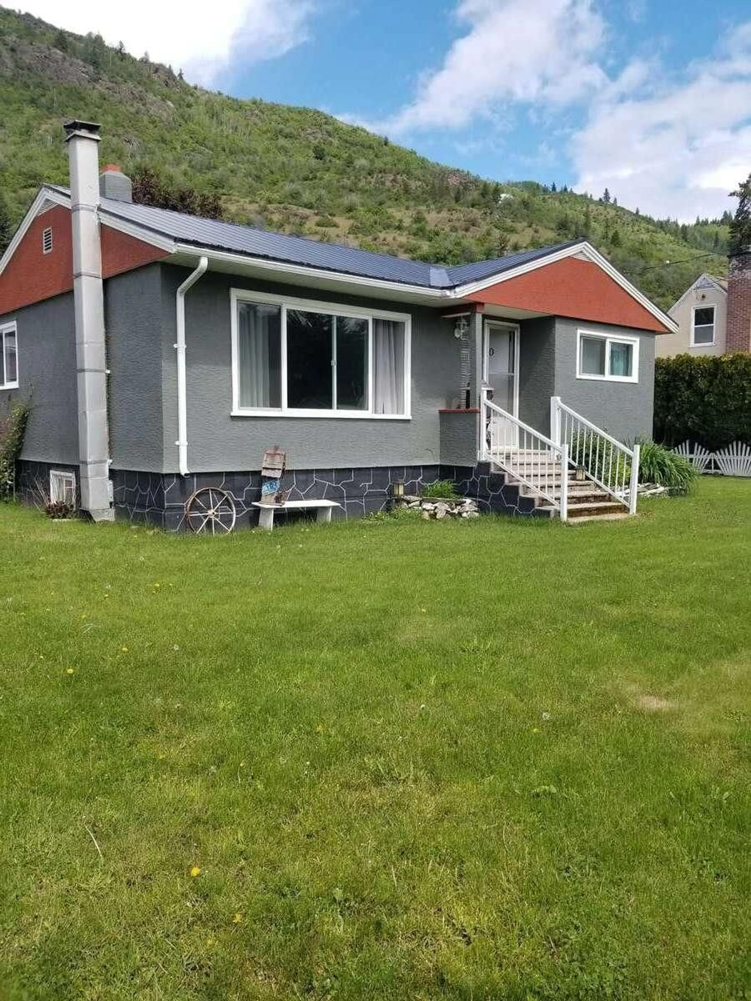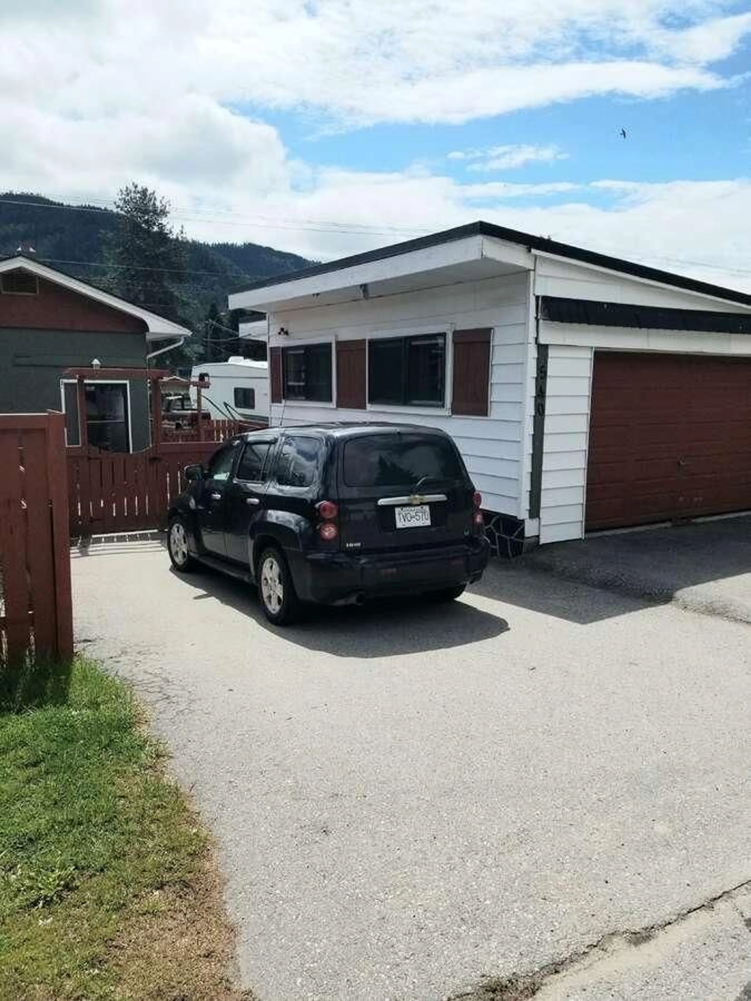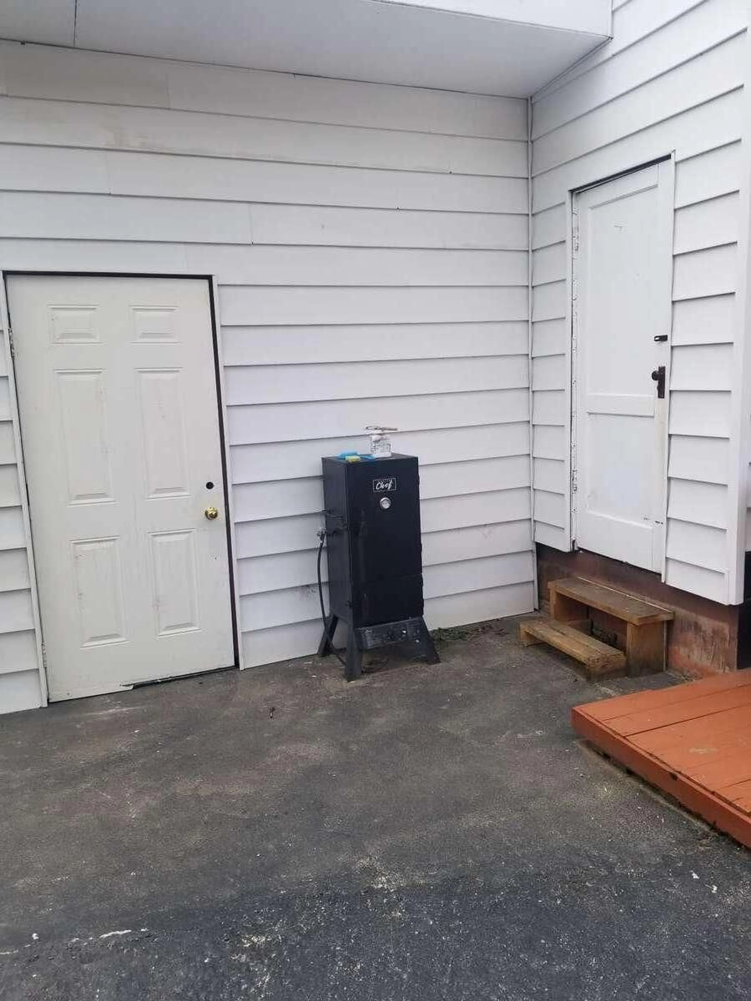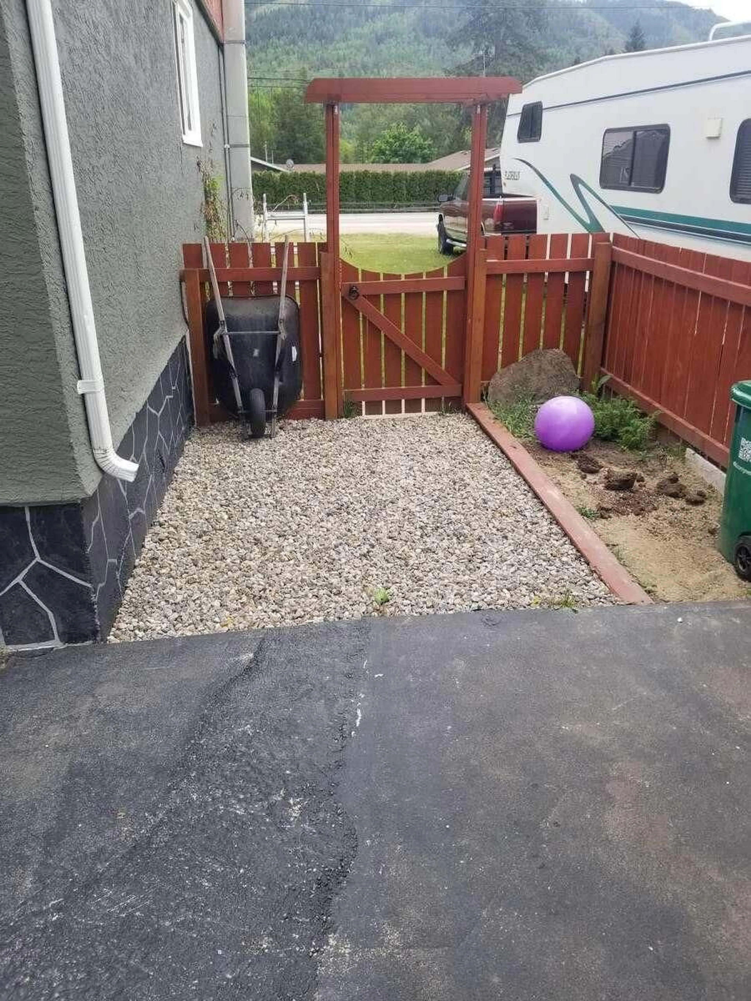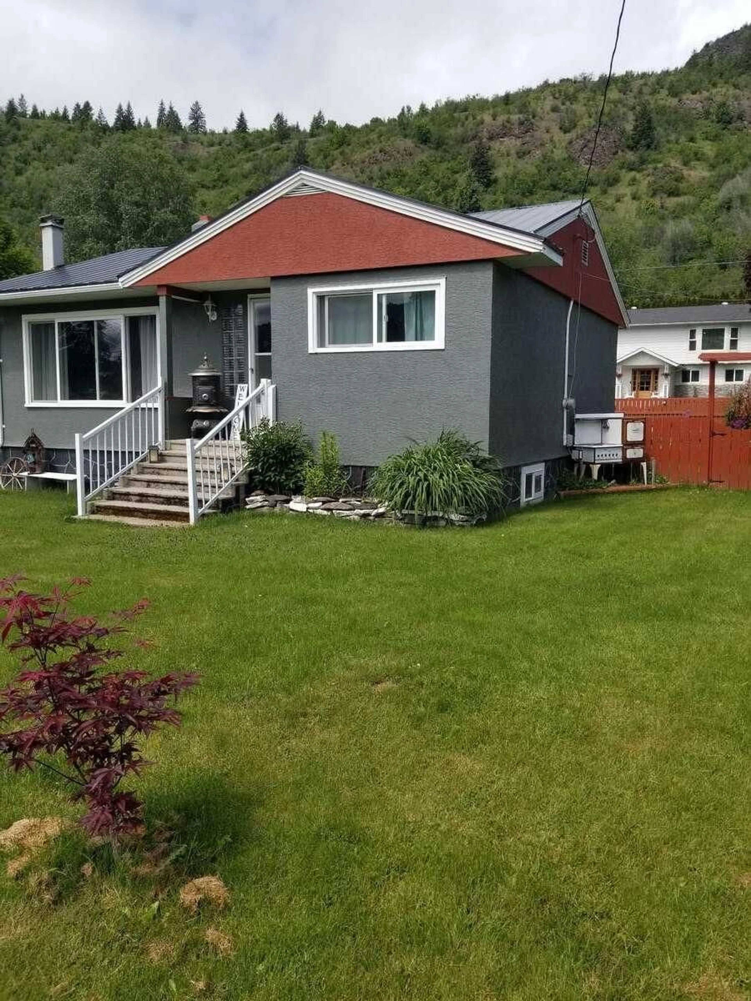
540 10TH Avenue, Montrose, British Columbia V0G1P0
Contact us about this property
Highlights
Estimated ValueThis is the price Wahi expects this property to sell for.
The calculation is powered by our Instant Home Value Estimate, which uses current market and property price trends to estimate your home’s value with a 90% accuracy rate.Not available
Price/Sqft$293/sqft
Est. Mortgage$2,341/mo
Tax Amount ()-
Days On Market274 days
Description
For more information, see Multimedia/Brochure below. Located in the quiet village of Montrose, this 4 bedroom, 2 bathroom bungalow is deceivingly large. On the main floor of this character home, you will find a spacious kitchen, large living area, full bath, office/bedroom and master bedroom. The kitchen has a gas stove, dishwasher, and custom butcher's block. A large picture window in the living room allows for ample light and fresh air throughout the year. You can cozy up and watch the snowfall in front of the electric fireplace during the winter months. Soak your muscles after a long day of work or play in the jetted bathtub. Downstairs you will find the laundry area, a second full bathroom, two more bedrooms and a second spacious living area. This property has been well maintained with a variety of established gardens throughout the yard. From rock gardens and flower beds to berry bushes and a small vegetable patch. There is space to enjoy a fire while still having plenty of green grass surrounding you in the fully fenced backyard. The property includes an oversized single detached garage, tool shed/workshop, plenty of parking at the back of the property in addition to having room for your RV at the side of the house. There is ample room to store your toys without worrying about security or storage fees. (id:39198)
Property Details
Interior
Features
Basement Floor
Bedroom
12'6'' x 11'0''Bedroom
12'0'' x 9'6''Laundry room
10'0'' x 5'0''4pc Bathroom
Exterior
Features
Parking
Garage spaces 5
Garage type -
Other parking spaces 0
Total parking spaces 5
Property History
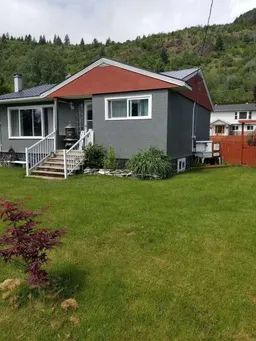 41
41
