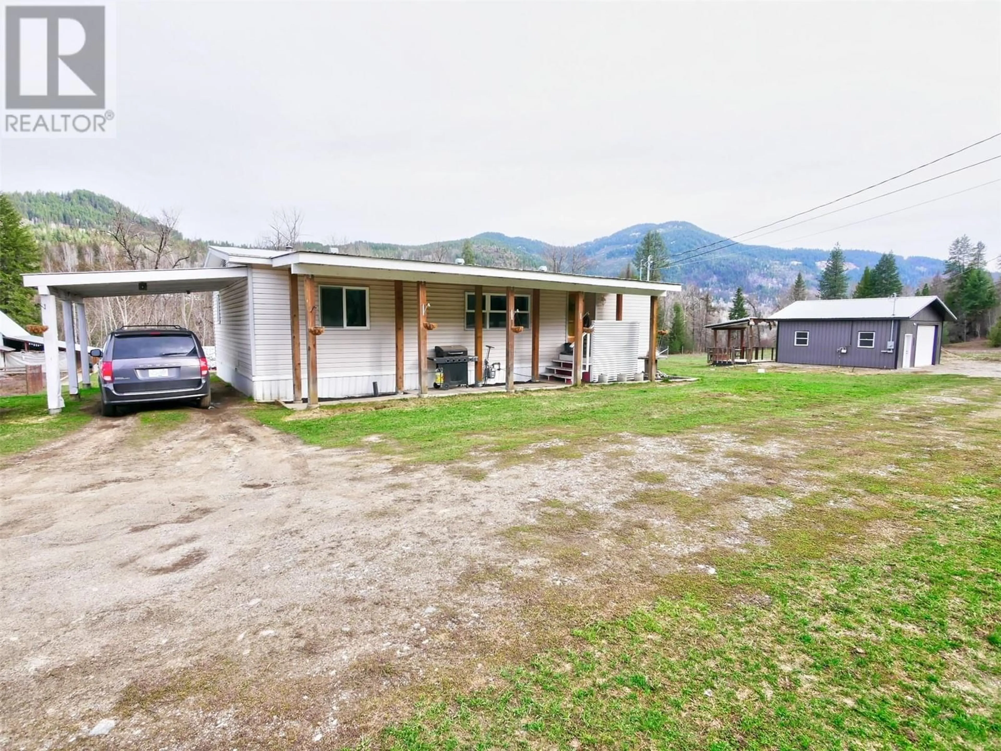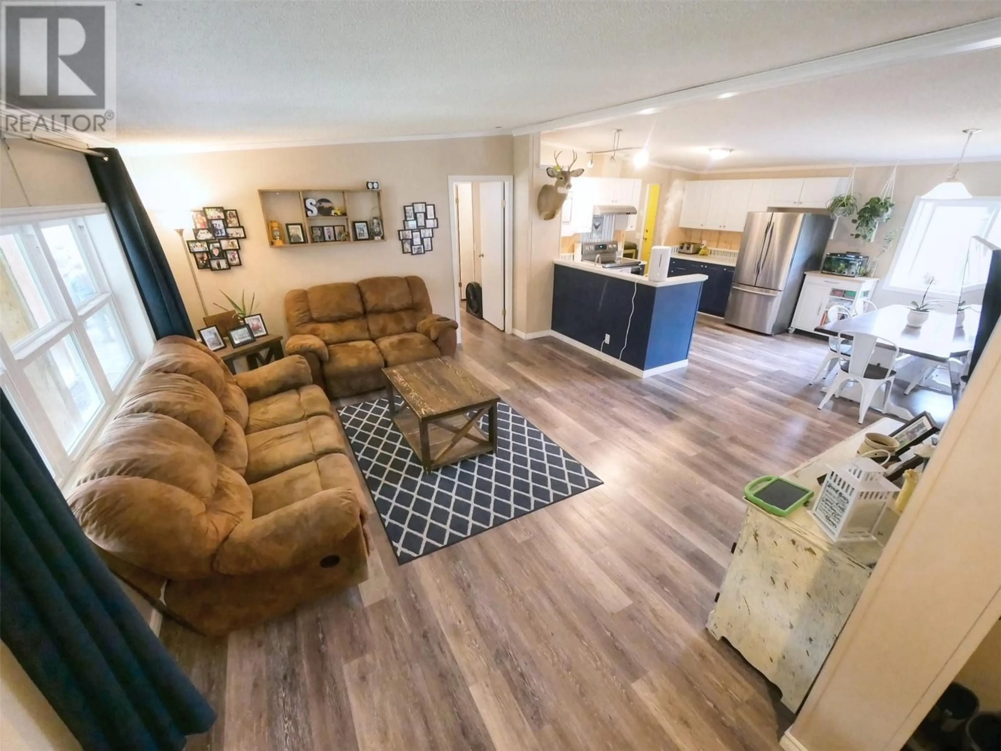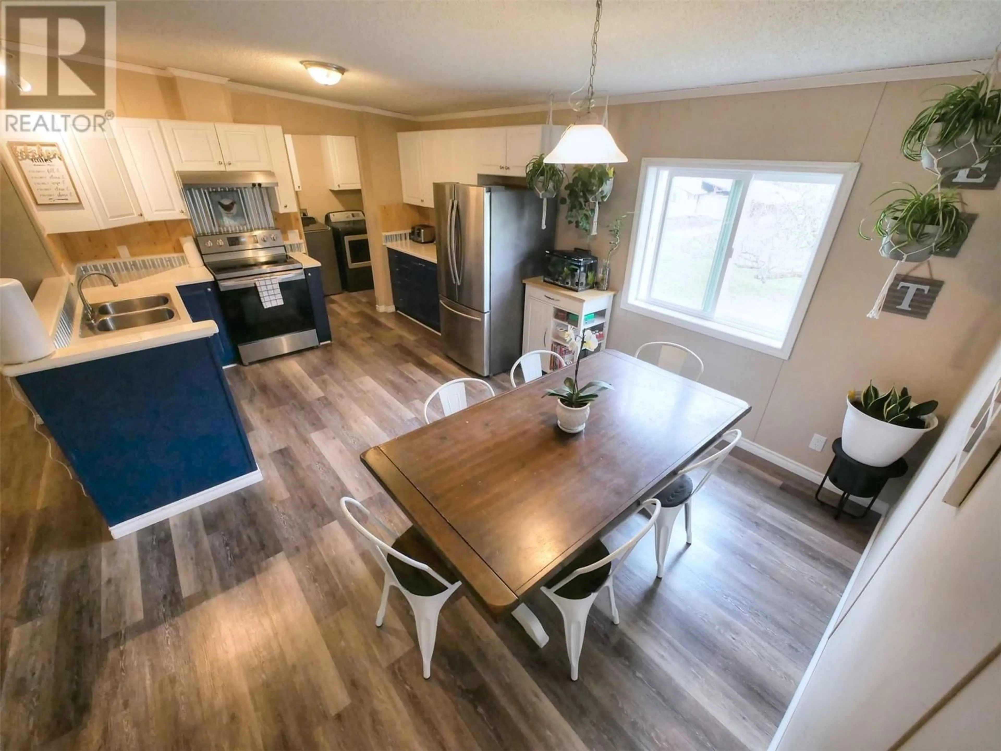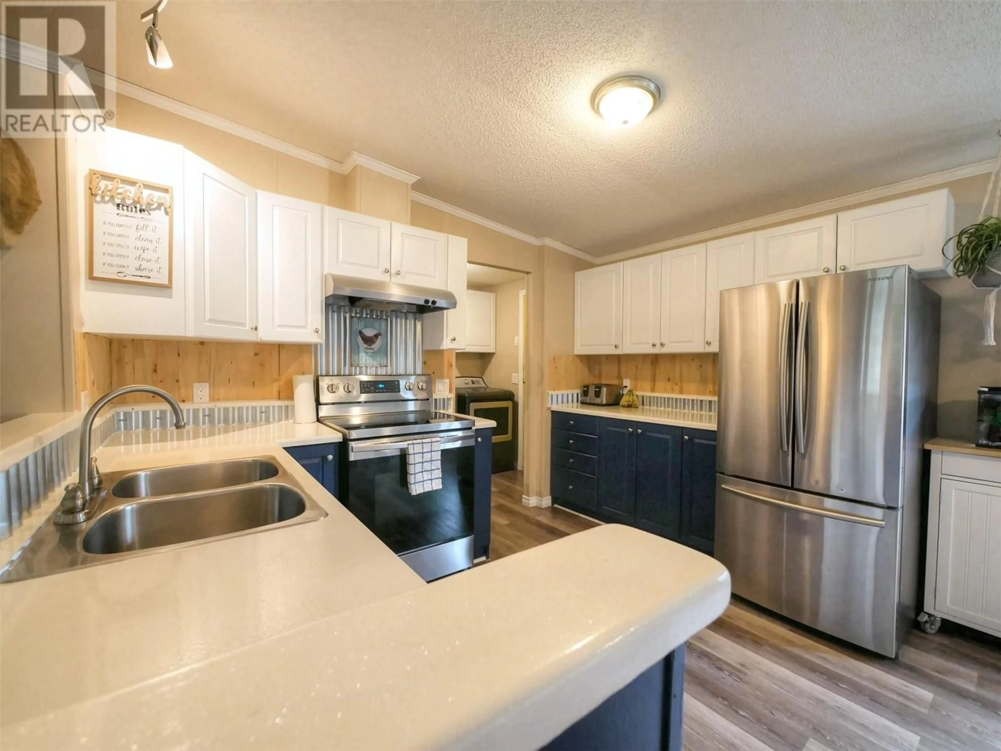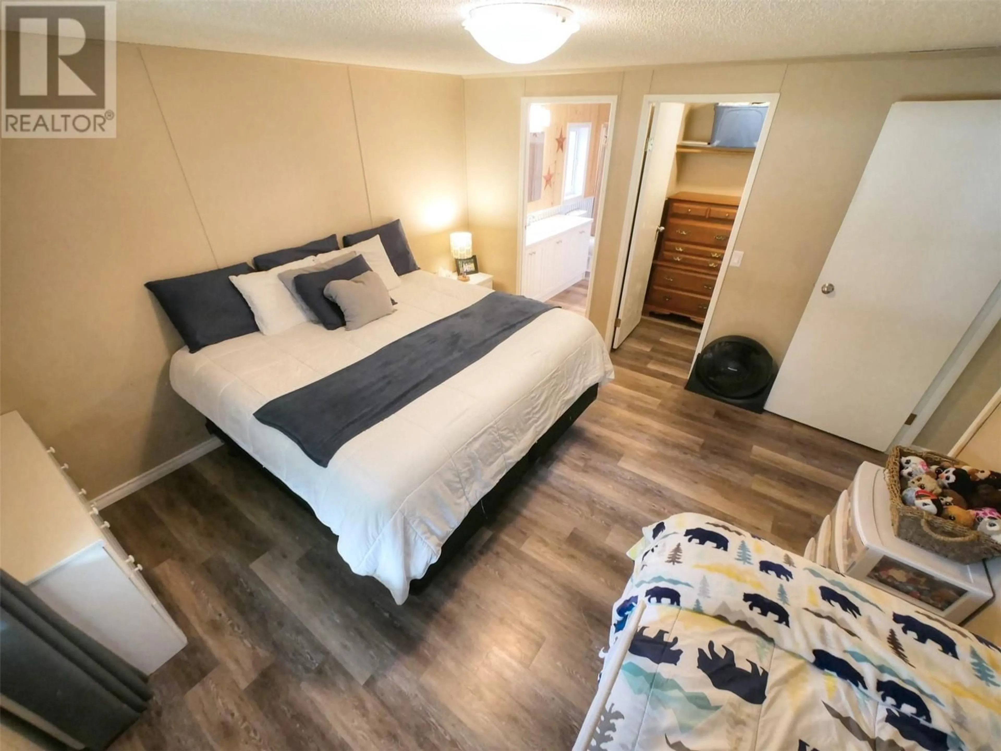1410 HIGHWAY 3B OTHER, Montrose, British Columbia V0G1P0
Contact us about this property
Highlights
Estimated valueThis is the price Wahi expects this property to sell for.
The calculation is powered by our Instant Home Value Estimate, which uses current market and property price trends to estimate your home’s value with a 90% accuracy rate.Not available
Price/Sqft$608/sqft
Monthly cost
Open Calculator
Description
Visit REALTOR website for additional information. RARE 5-acre property w/gorgeous modular home & New dream garage! 25min from Red Mountain. A covered entry leads to a bright & spacious home recently updated inc/ windows. Open concept kitch/dining/living. w/St.Stl appliances. A Irg master w/ ensuite & wic. 2 more spacious bdrms & a 2nd full bath. New stl clad 24x24 Garage w/200A elec, Radiant gas heat, waterproof interior w/floor drain great for detailing. Barn consists of 16x20 insulated & heated garage, 16x40 barn w/loft, 13x13 workshop, 10x40 storage area, 20x40 overhang/ kennel currently a chicken coop. A fenced paddock for animals & a *New home build site w/ approved septic & utilities in place completes this package. *Build your dream home or place another modular for family/rental income! Low Taxes! This property is worth viewing! (id:39198)
Property Details
Interior
Features
Main level Floor
Living room
15'10'' x 14'2''Kitchen
8'6'' x 11'10''Laundry room
5'9'' x 7'5''4pc Bathroom
4'11'' x 9'6''Exterior
Parking
Garage spaces -
Garage type -
Total parking spaces 14
Property History
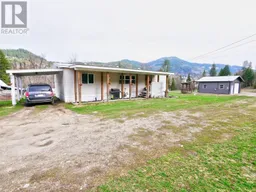 12
12
