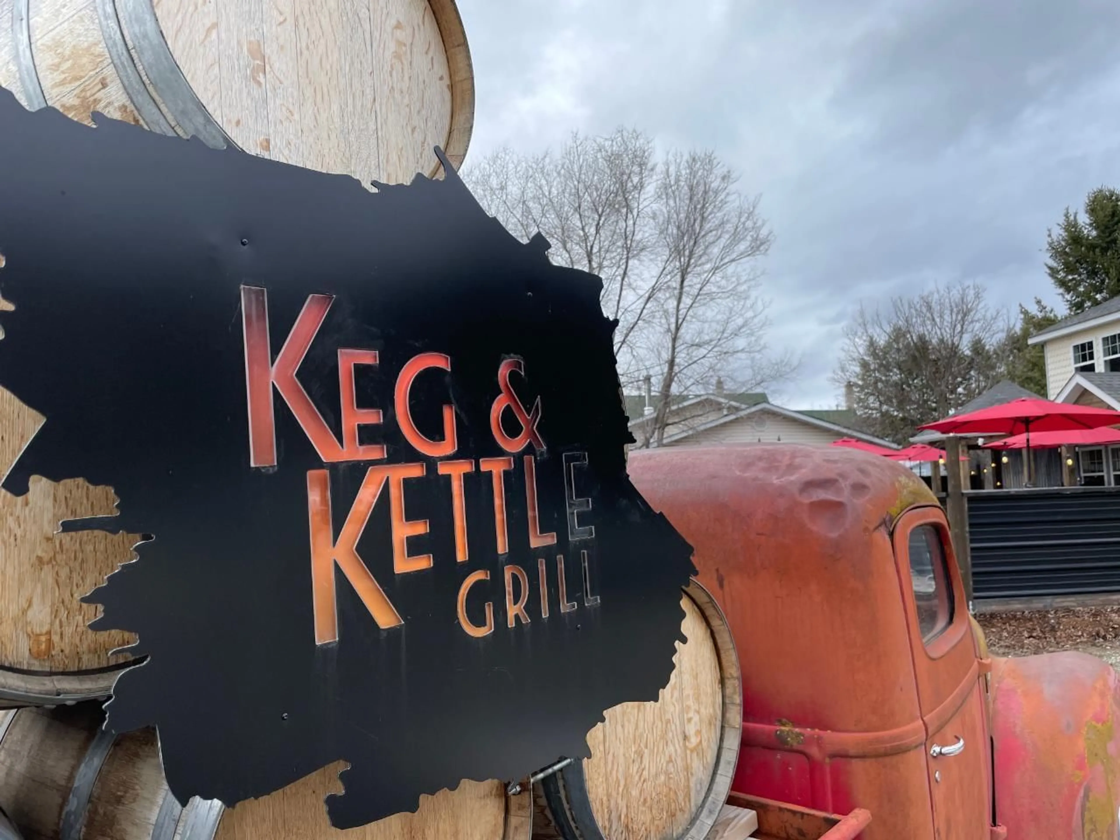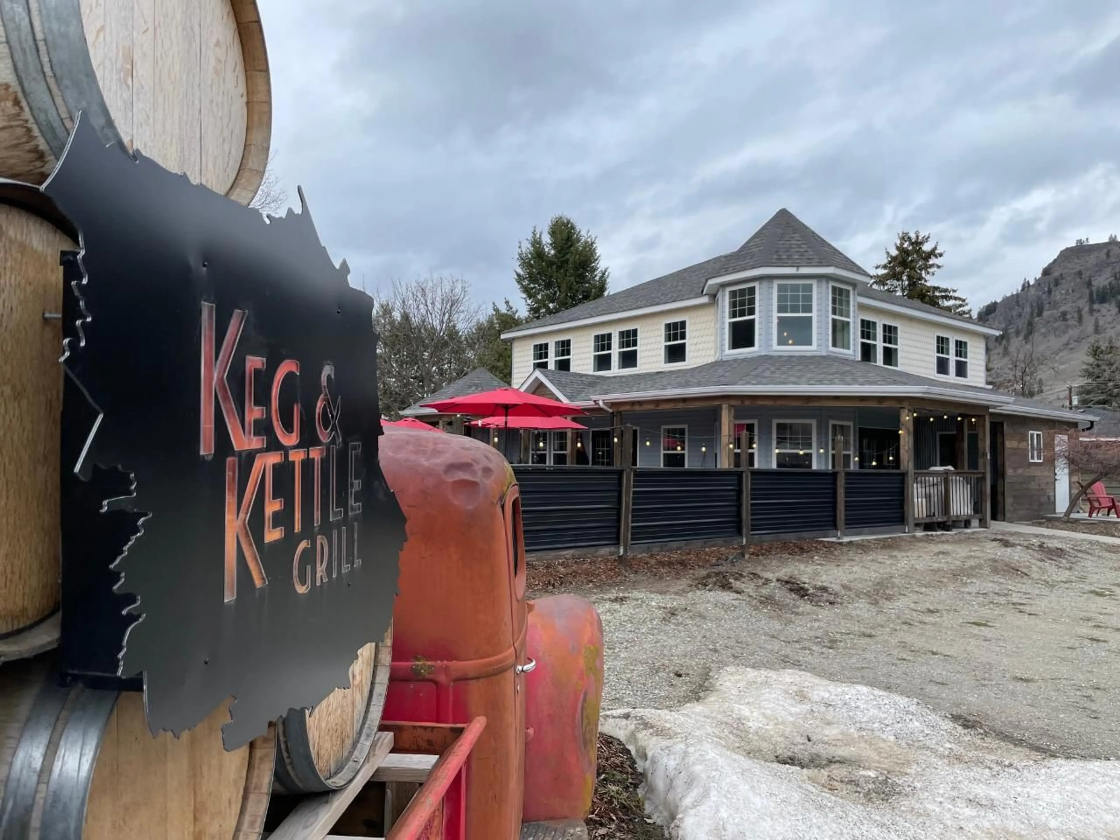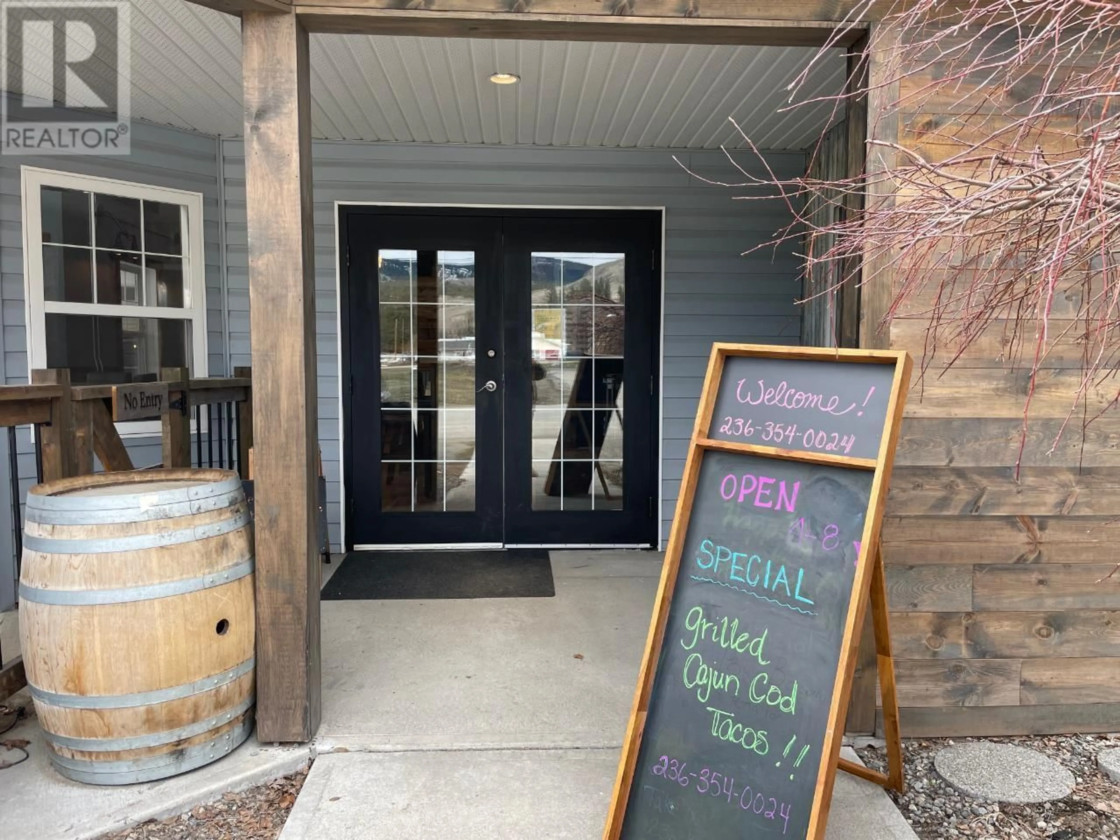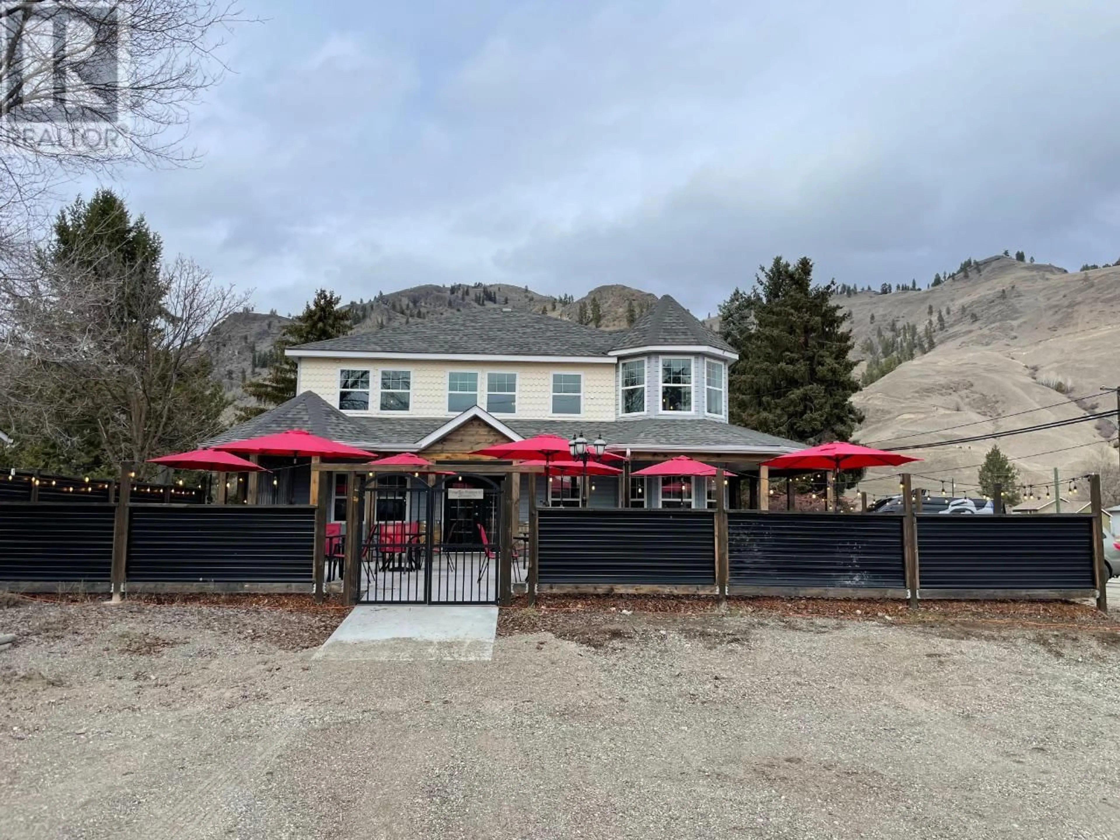607 EIGHTH Avenue, Midway, British Columbia V0H1M0
Contact us about this property
Highlights
Estimated ValueThis is the price Wahi expects this property to sell for.
The calculation is powered by our Instant Home Value Estimate, which uses current market and property price trends to estimate your home’s value with a 90% accuracy rate.Not available
Price/Sqft$513/sqft
Est. Mortgage$3,002/mo
Tax Amount ()-
Days On Market1 year
Description
Keg and Kettle grill in Midway, BC. Here's your chance to own a very successful business in the Boundary. The only licensed restaurant between Rock Creek and Grand Forks. Seating capacity of 35 indoors and an additional 61 on the patio. This restaurant is currently open in the evenings, 5 days a week. The potential for expansion is great. There has recently been an extension off the kitchen to have a pickup window for a convenient morning coffee grab and go service. Entire kitchen 2019. New furnace 2021. The loft can easily be converted into living space to accommodate staff or owner. Midway is located between Osoyoos and Grand Forks along Highway 3. There is a campsite that is heavily used in the Summer, and is a great place for tourists to stop in during their travels. The Kettle river runs along the back of Midway, and is a popular spot for people to spend the day. The Trans Canada Trail runs along the highway as well, creating a unique opportunity for bicycle tourism. Midway has beautiful, hot Summers, and mild Winters. Midway offers a full grocery store, hardware store, gas station, library, pharmacy, doctor, senior centre, curling rink, skating rink, motel, police station, fire station, ambulance station, and many outdoor activities. There are several ski hills nearby and a golf course. Come see why Midway would be a great investment opportunity. Call your REALTOR? today! (id:39198)
Property Details
Interior
Features
Second level Floor
2pc Bathroom
Dining room
33'0'' x 11'3''Exterior
Features
Property History
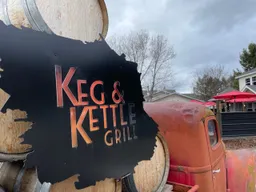
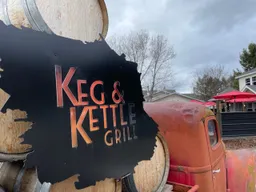 56
56
