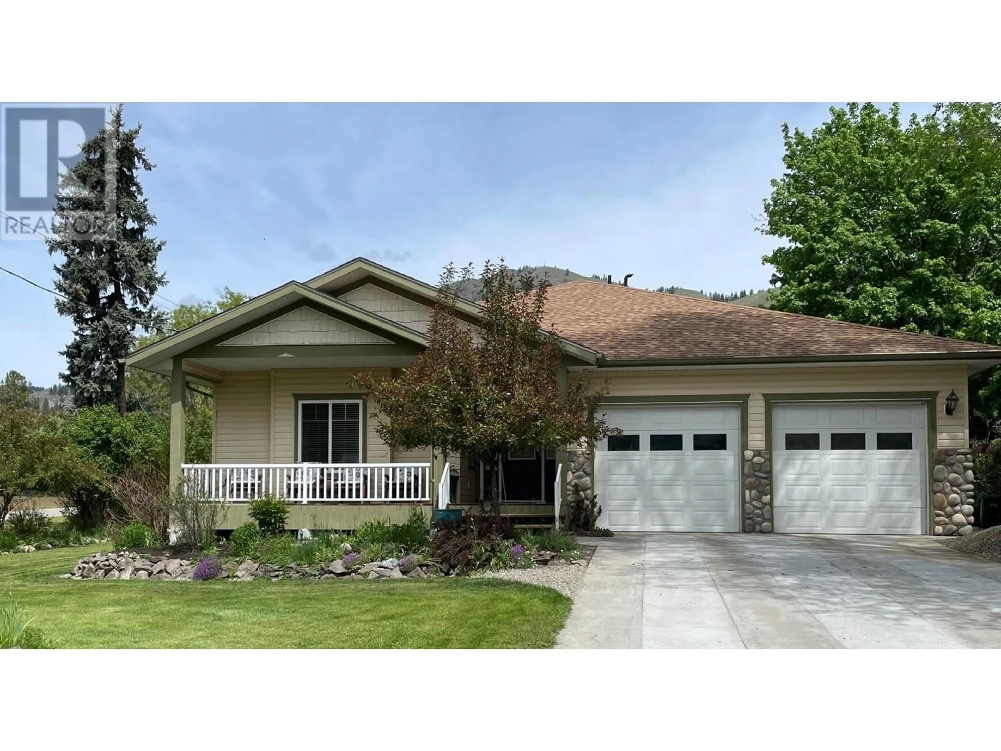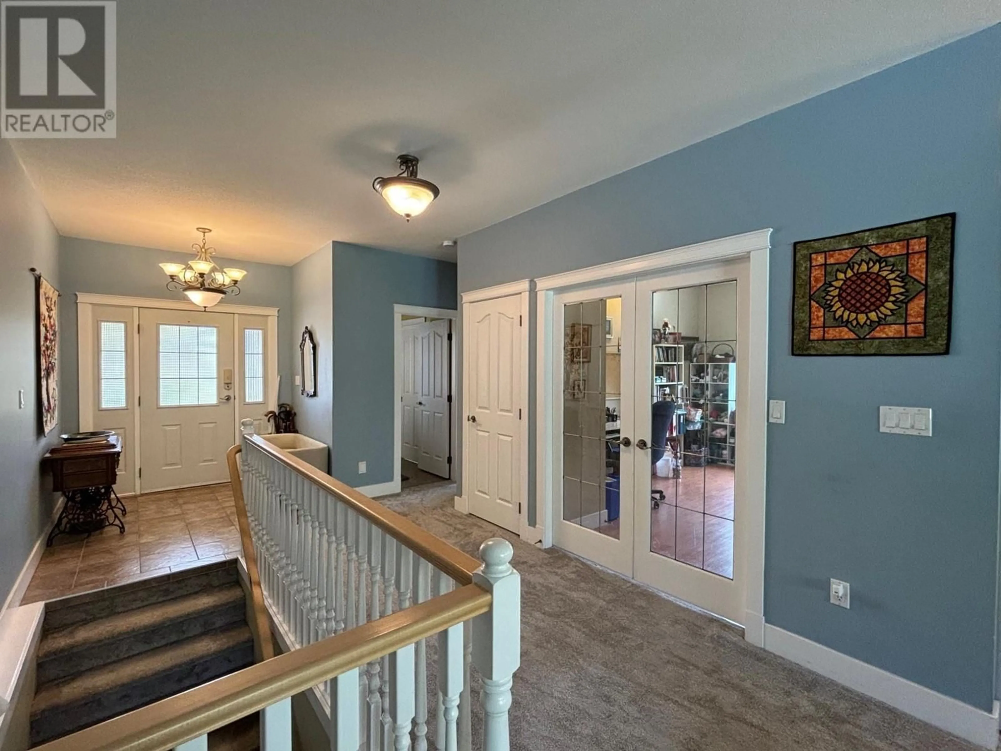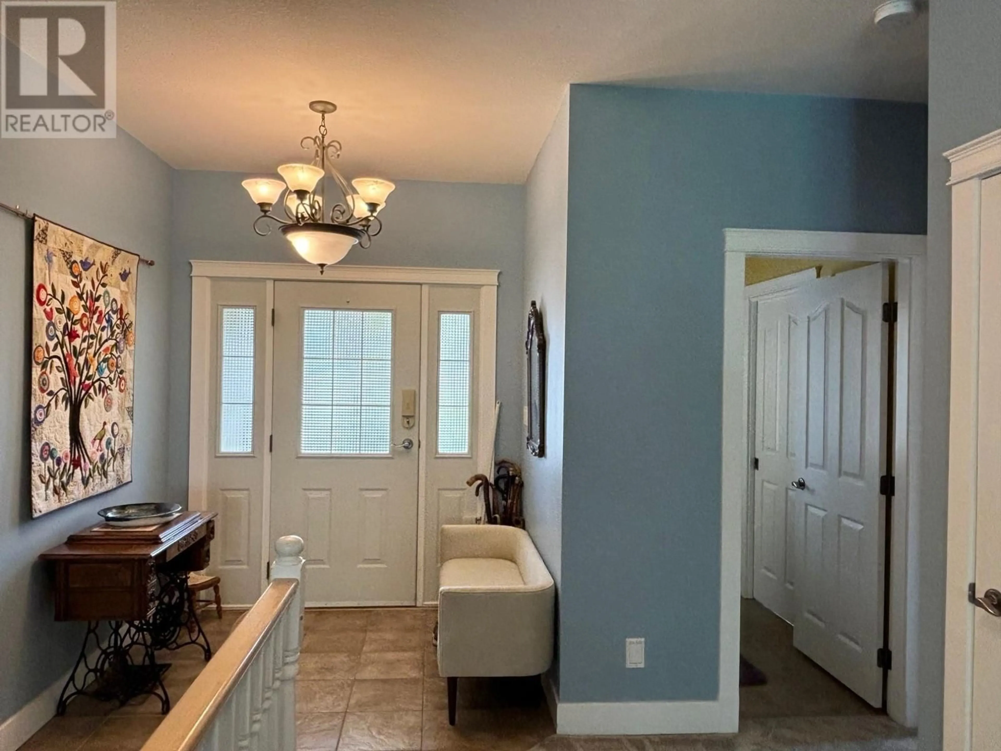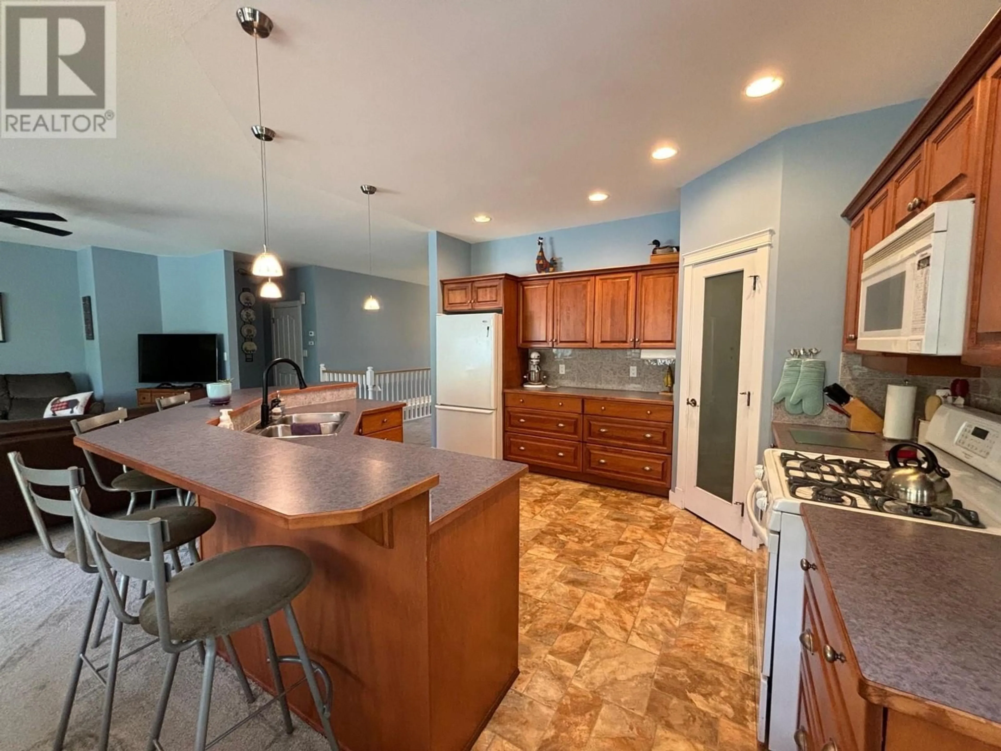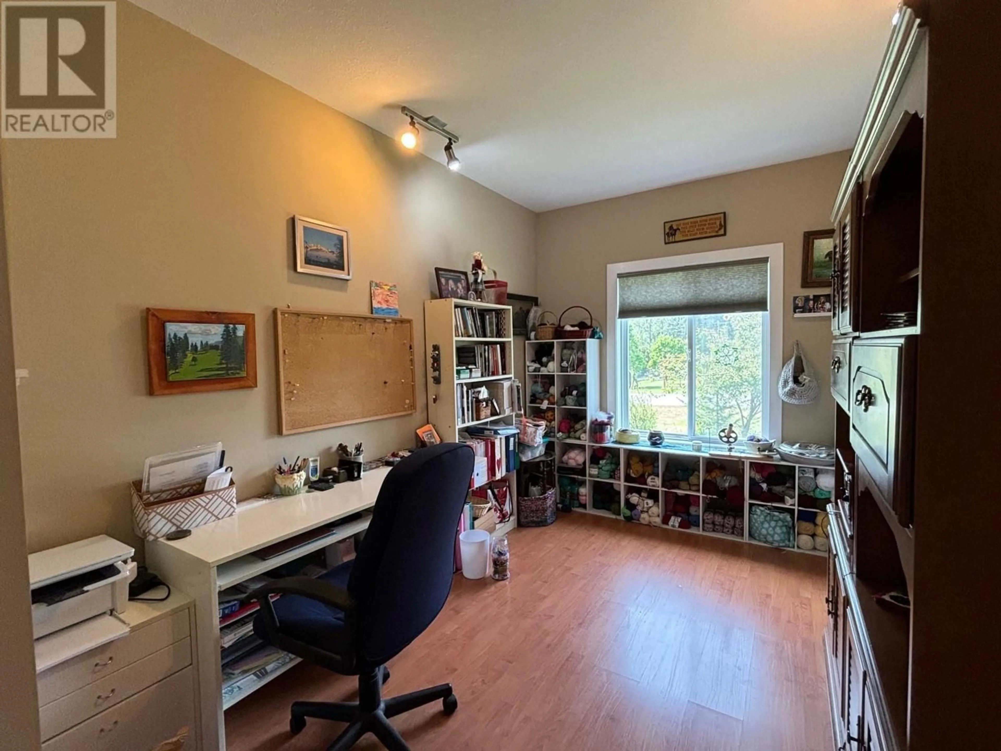543 HARTLAND AVENUE, Midway, British Columbia V0H1M0
Contact us about this property
Highlights
Estimated ValueThis is the price Wahi expects this property to sell for.
The calculation is powered by our Instant Home Value Estimate, which uses current market and property price trends to estimate your home’s value with a 90% accuracy rate.Not available
Price/Sqft$232/sqft
Est. Mortgage$2,830/mo
Tax Amount ()$3,573/yr
Days On Market363 days
Description
Welcome to this stunning family home on a large corner lot in Midway BC. This open concept living is perfect for family gatherings and entertaining. Enjoy cooking and entertaining in the large kitchen with island and gas stove. This home has an abundance of room and storage. 3 bed, 3 bath with a den/office and options for more. The home has a full finished basement with an outside entrance and a workshop. There is plenty of room for everyone in your family. Gas heat, hot water, and cook stove make for efficiency and low maintenance. If you love outdoor living this outdoor space is perfect for you! Beautiful patio and private backyard make for a wonderful summer evening outdoors. Come have a look at one of the nicest homes in Midway and make it yours! Call your REALTOR? today. (id:39198)
Property Details
Interior
Features
Main level Floor
Bedroom
12'0'' x 10'8''4pc Bathroom
Primary Bedroom
17'0'' x 14'6''Living room
16'0'' x 16'6''Exterior
Parking
Garage spaces -
Garage type -
Total parking spaces 2
Property History
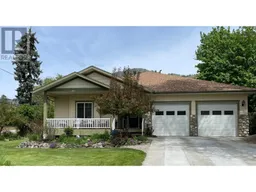 44
44
