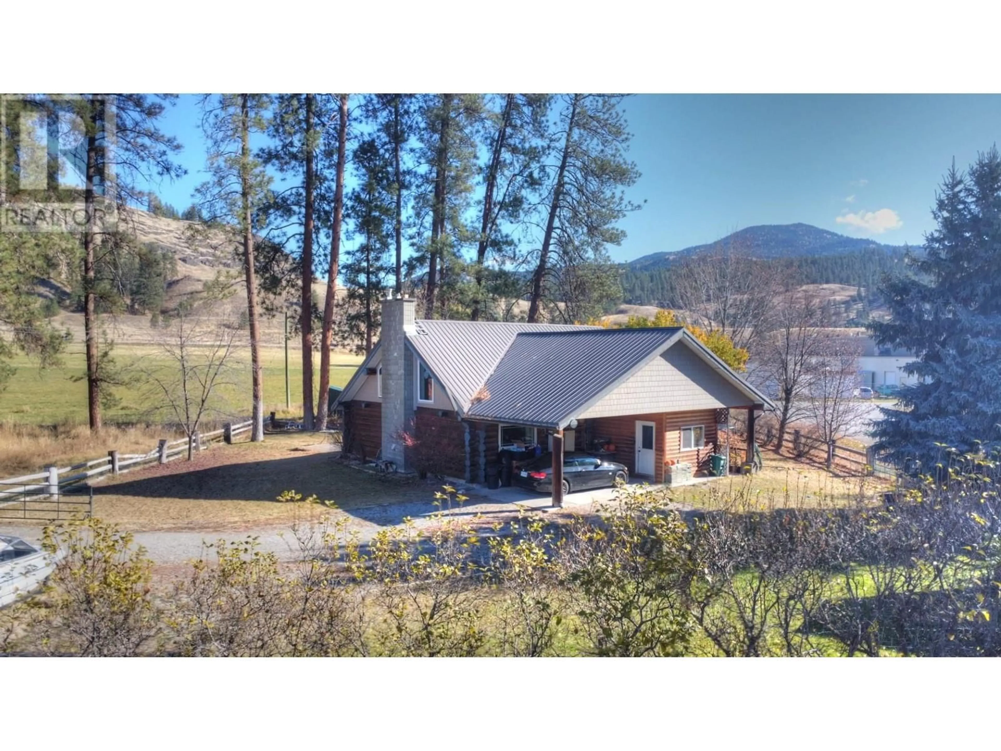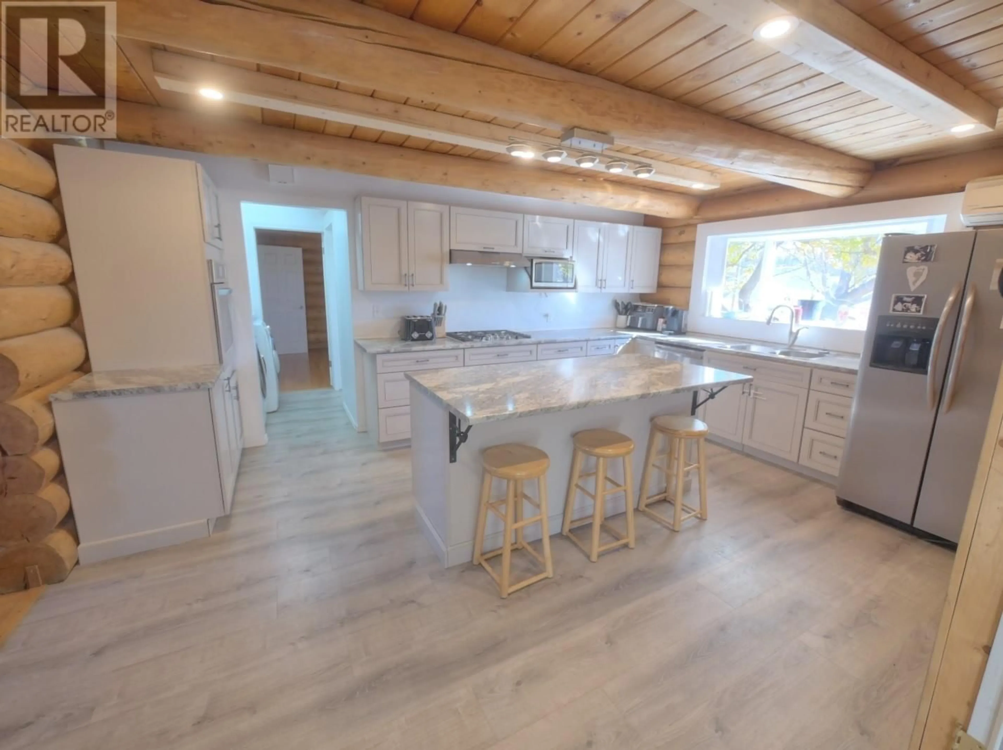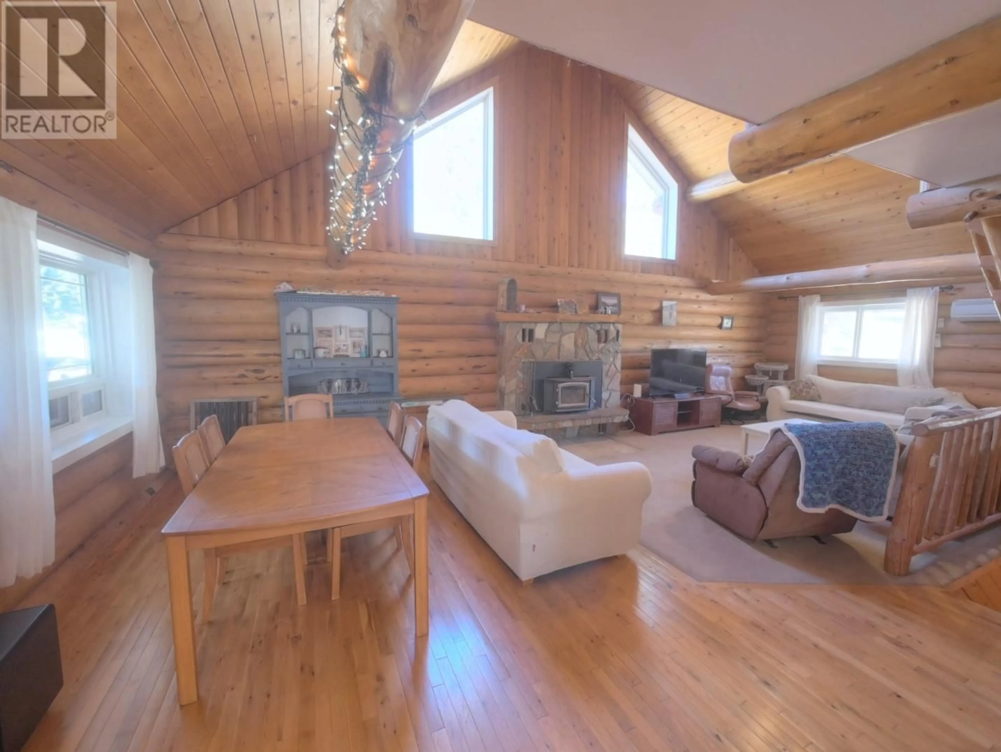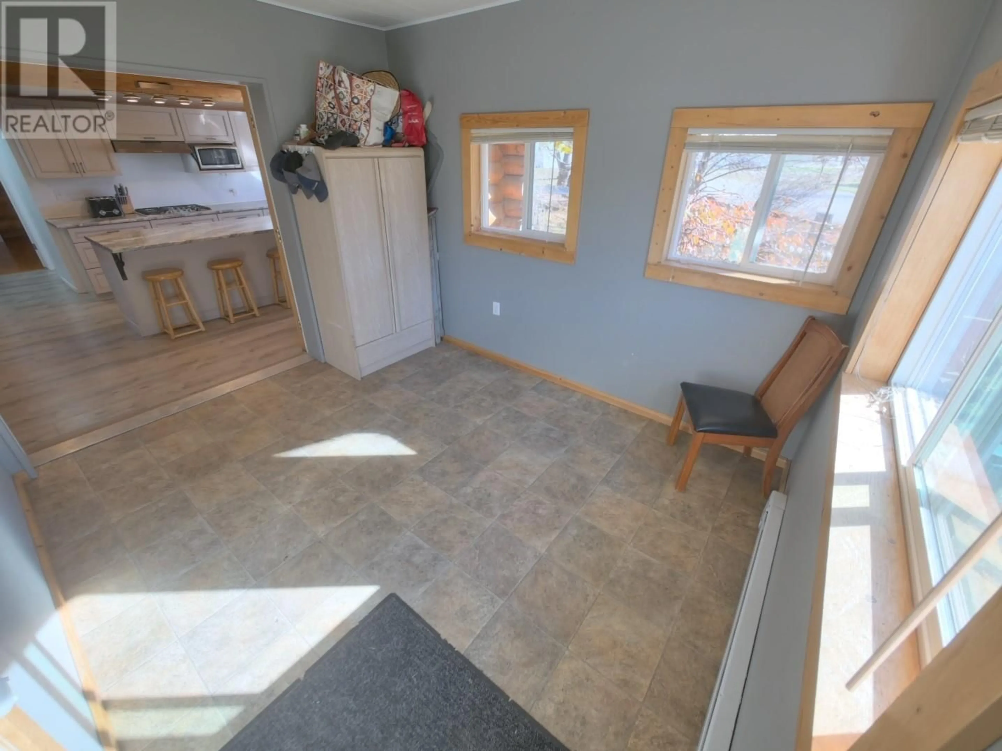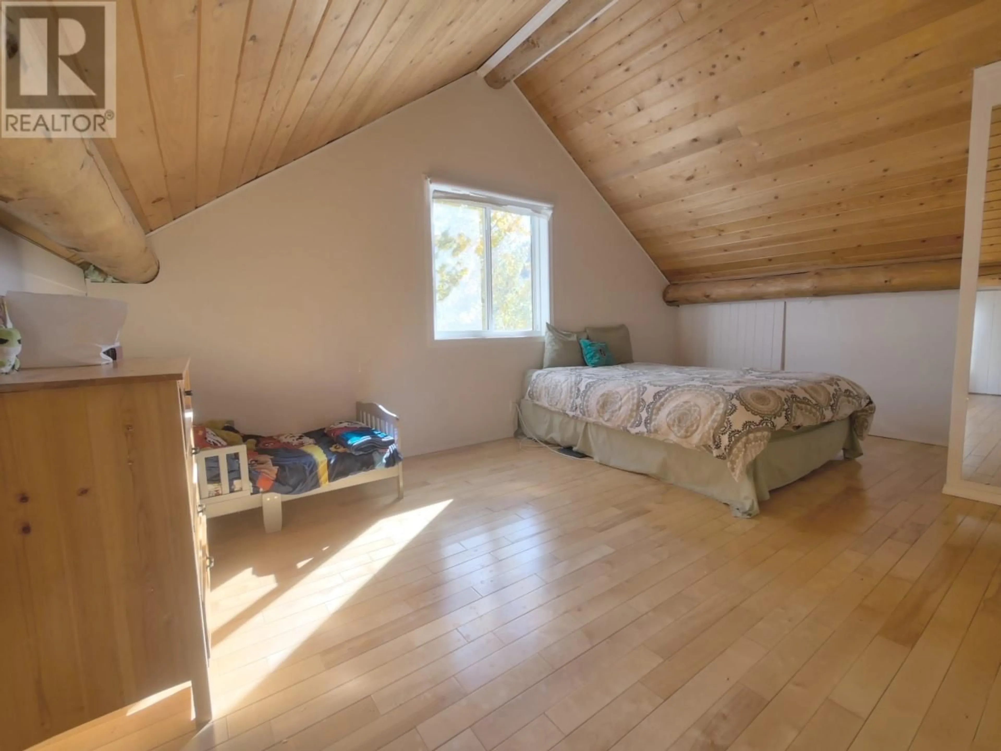420 SEVENTH AVENUE, Midway, British Columbia V0H1M0
Contact us about this property
Highlights
Estimated ValueThis is the price Wahi expects this property to sell for.
The calculation is powered by our Instant Home Value Estimate, which uses current market and property price trends to estimate your home’s value with a 90% accuracy rate.Not available
Price/Sqft$250/sqft
Est. Mortgage$2,401/mo
Tax Amount ()$2,735/yr
Days On Market157 days
Description
Visit REALTOR website for additional information. Wonderful log home w/ beautiful natural light & gorgeous log detail throughout. Enjoy the beautiful kitchen cooking dinner while the family lounges before the wood burning natural stone fireplace in the spacious living room. This home has a great warmth to the spaces. The mudroom entry is LARGE and both full baths are nicely appointed with ample storage. Main floor laundry makes washing clothes a breeze. The master suite & bedrooms are SPACIOUS w/ built in closets!!! There is a family room & hobby room downstairs that the family can enjoy. Outside, the VIEW from the lovely patio area is superb! With no neighbours, you have a gorgeous view of fields and mountains. Fully fenced with post & beam, this property has tons to offer a family, single person or even older couple looking for a smaller space. (id:39198)
Property Details
Interior
Features
Basement Floor
Other
3'0'' x 6'0''Other
7'0'' x 6'0''Hobby room
11'3'' x 14'8''Family room
14'8'' x 22'2''Exterior
Parking
Garage spaces -
Garage type -
Total parking spaces 6
Property History
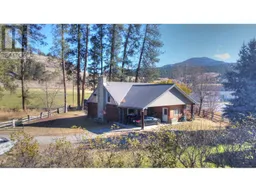 12
12
