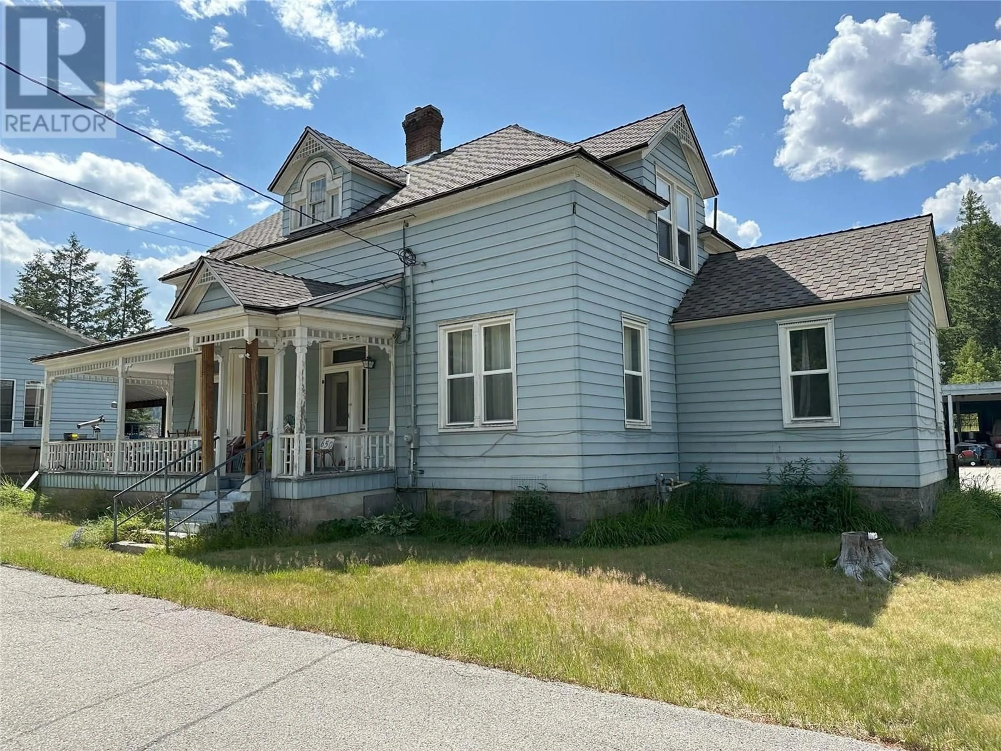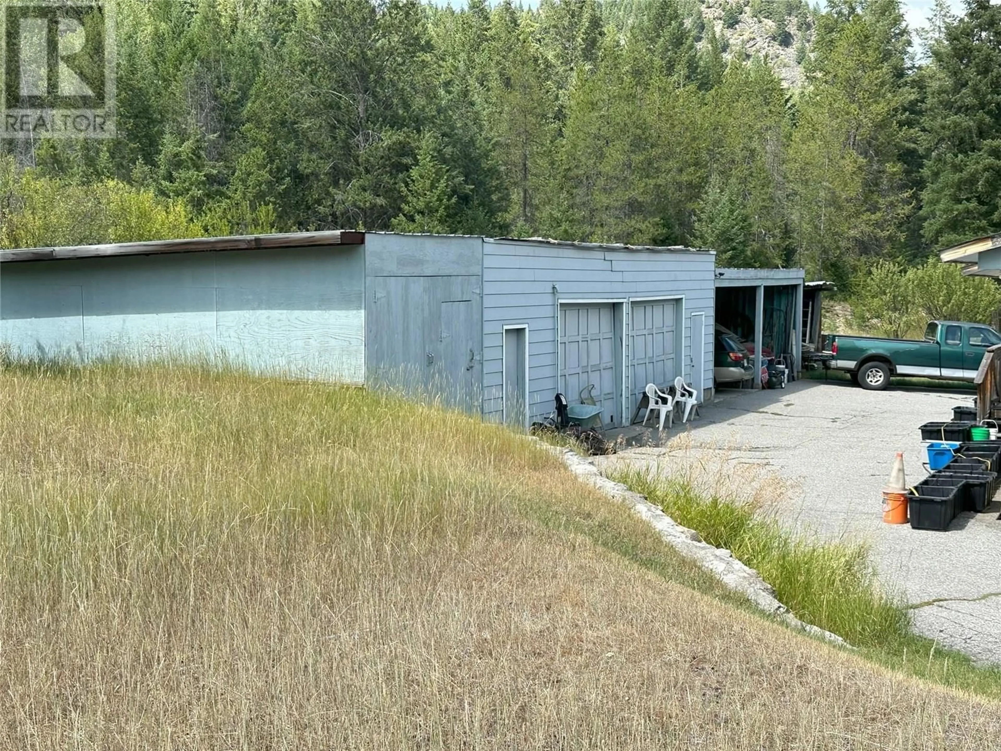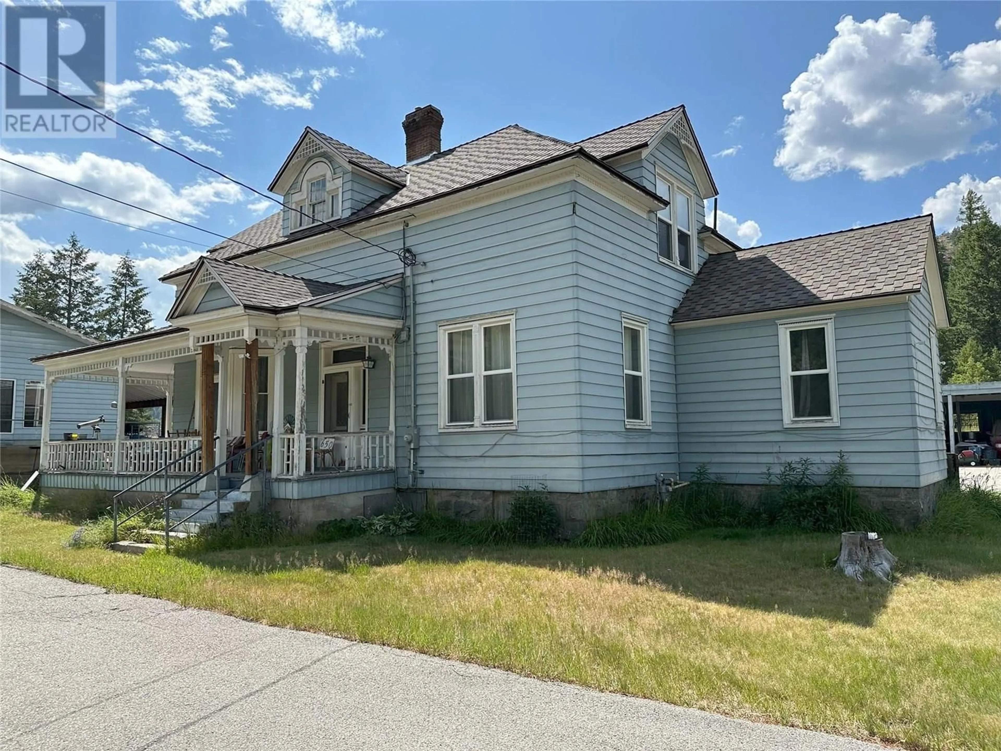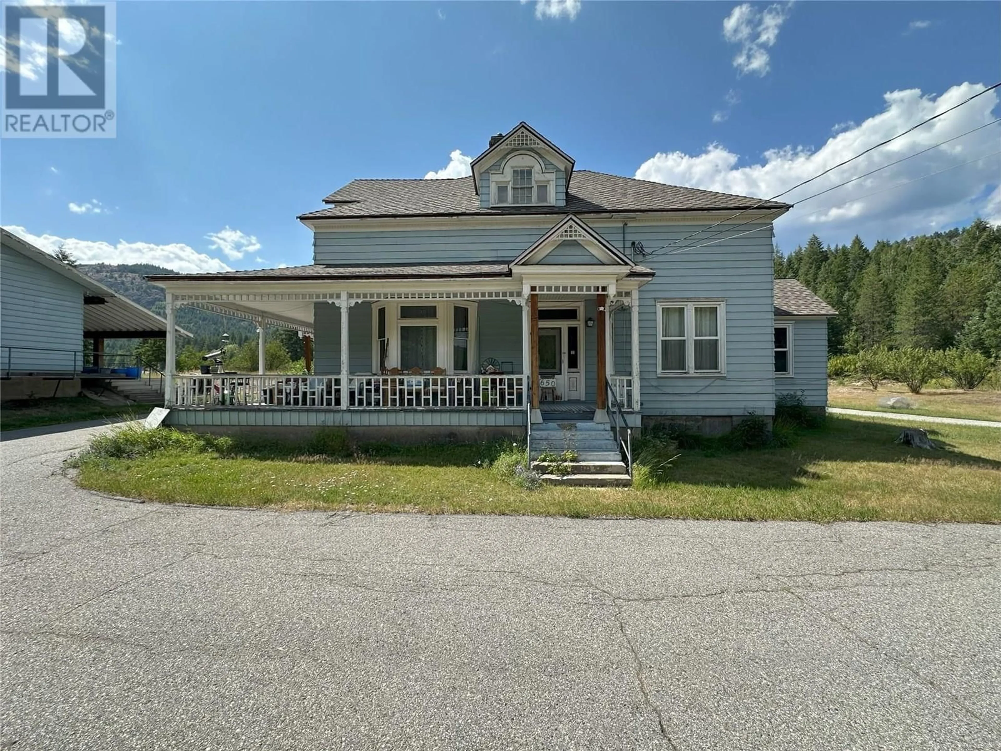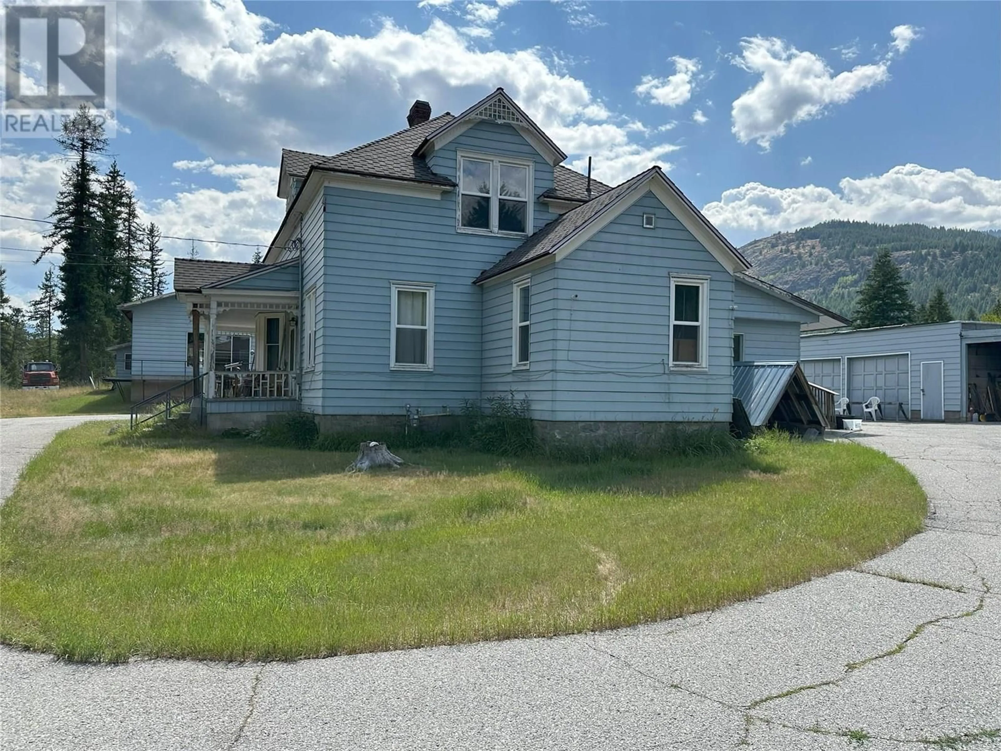650 SUTHERLAND AVENUE, Greenwood, British Columbia V0H1J0
Contact us about this property
Highlights
Estimated valueThis is the price Wahi expects this property to sell for.
The calculation is powered by our Instant Home Value Estimate, which uses current market and property price trends to estimate your home’s value with a 90% accuracy rate.Not available
Price/Sqft$121/sqft
Monthly cost
Open Calculator
Description
Step into Greenwood’s living history. Built in 1904, this iconic 7-bedroom, 3-bath heritage-era home stands proudly on a private 1-acre lot just steps across the bridge from downtown. With over 3,400 sqft across two floors, plus an unfinished basement, this property blends grandeur, privacy, and opportunity. Backing onto the historical slack pile from Greenwood’s smelter days, the setting offers a unique blend of natural beauty and historical intrigue. Whether you dream of restoring a heritage residence or creating a retreat, this property is a rare find. This character-filled estate features: • 7 spacious bedrooms (4 down, 3 up) • 2.5 bathrooms • Detached indoor pool building with sauna (ready for revival) • Double garage + 2-car carport • Circular asphalt driveway • Outbuildings offering endless potential With the charm of yesteryear and the bones to support modern restoration, this is a project lover’s dream. Potential heritage home designation could open doors to grants and incentives for restoration. Greenwood, Canada’s smallest city, offers a vibrant arts community, nearby hiking and lakes, and an unbeatable sense of small-town pride. This is more than a home—it’s a legacy. Bring it back to life and make history your future. Measurements are approximate and should be verified by the buyer if deemed important. (id:39198)
Property Details
Interior
Features
Second level Floor
Bedroom
16'10'' x 14'2''3pc Bathroom
13'8'' x 6'7''Bedroom
11'10'' x 15'Primary Bedroom
18' x 14'7''Exterior
Features
Parking
Garage spaces -
Garage type -
Total parking spaces 2
Property History
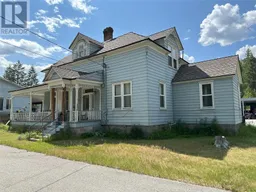 32
32
