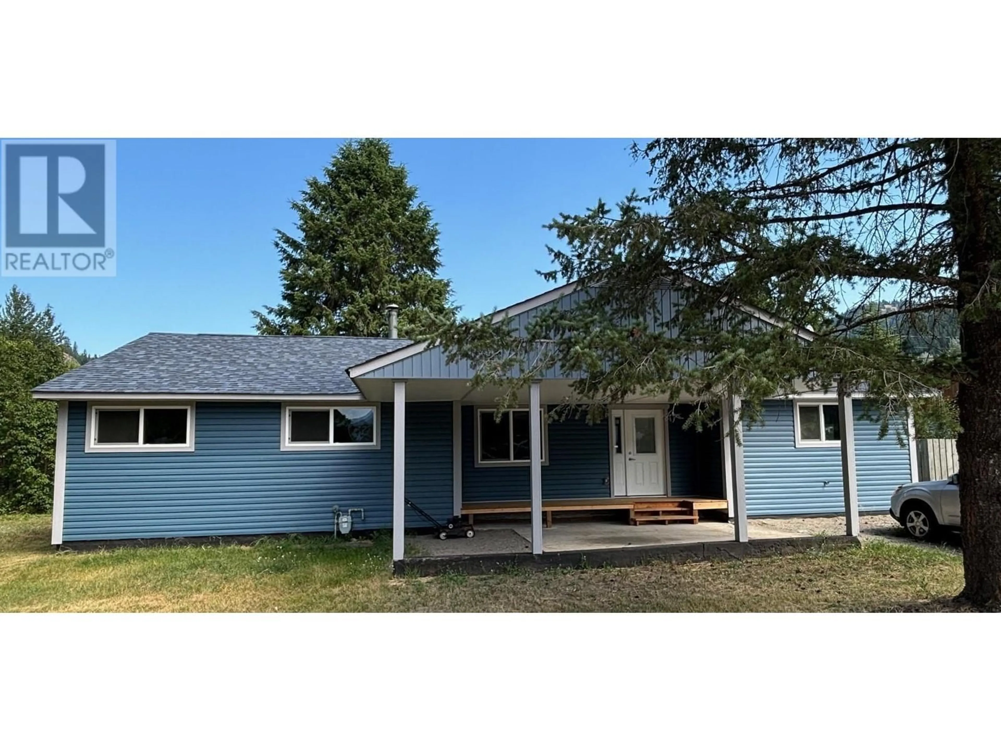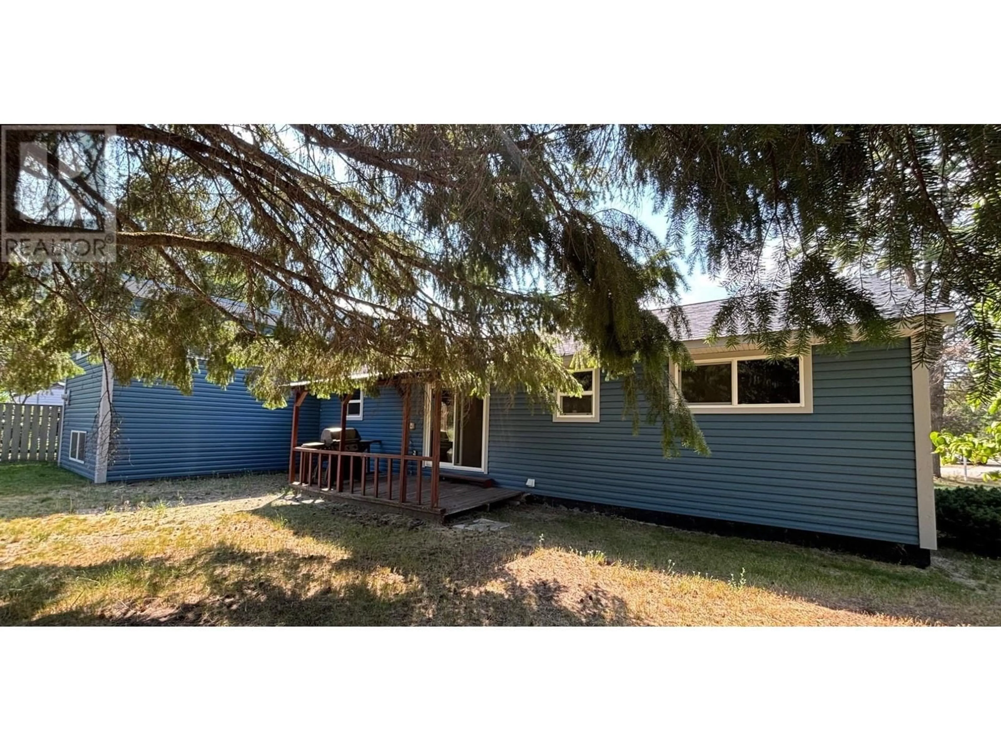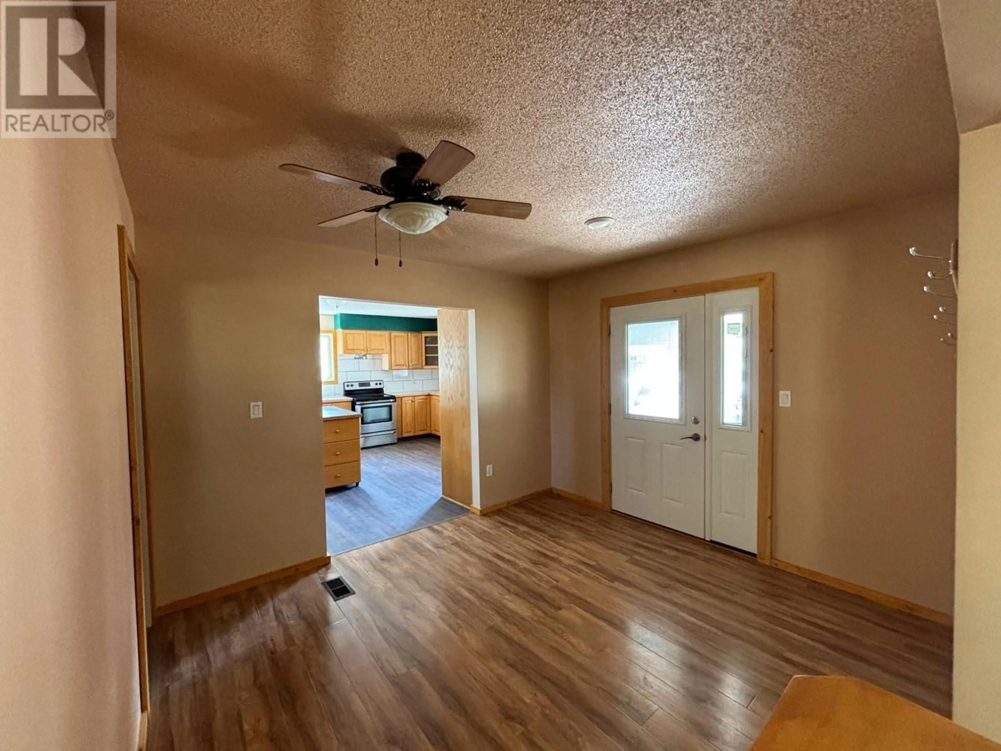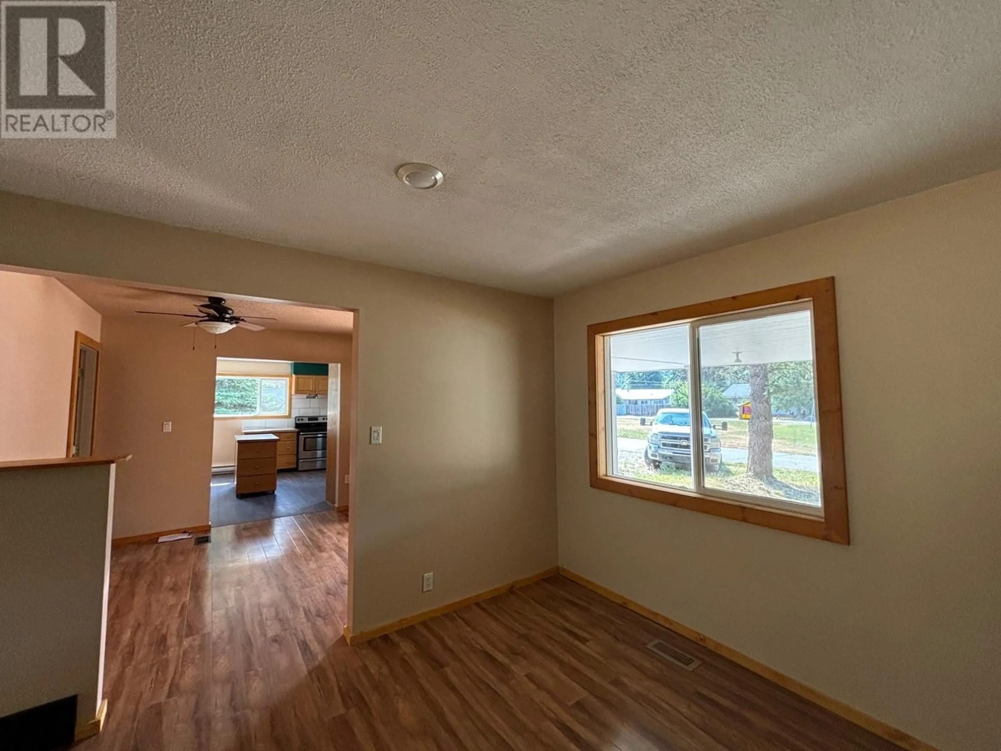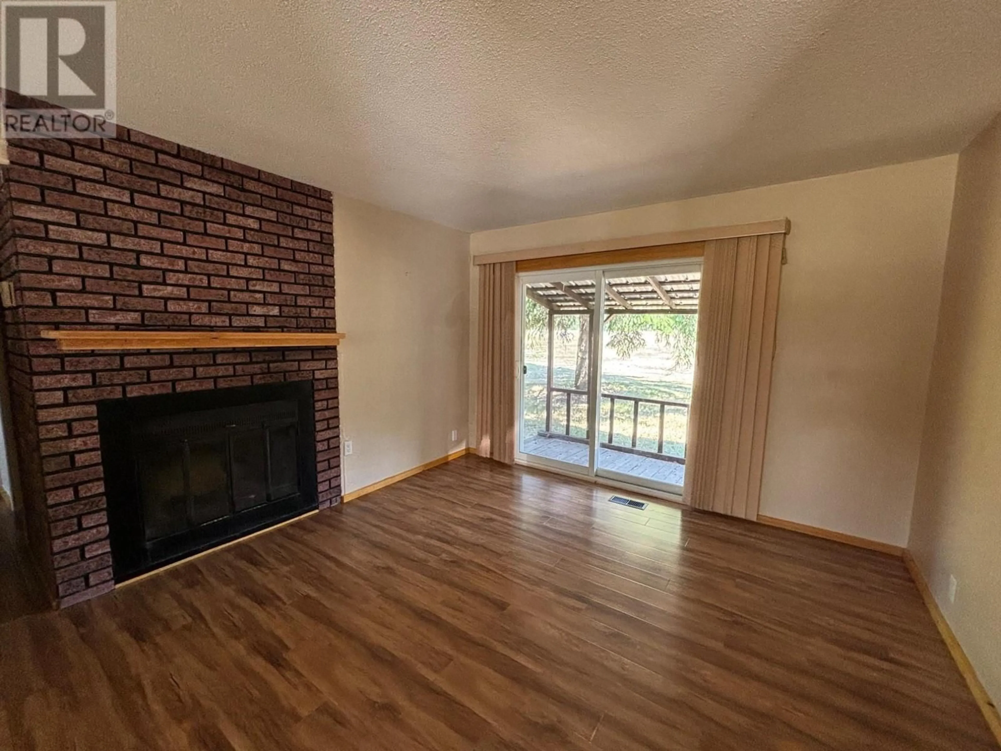503 WOODGREEN CRESCENT, Greenwood, British Columbia V0H1J0
Contact us about this property
Highlights
Estimated valueThis is the price Wahi expects this property to sell for.
The calculation is powered by our Instant Home Value Estimate, which uses current market and property price trends to estimate your home’s value with a 90% accuracy rate.Not available
Price/Sqft$167/sqft
Monthly cost
Open Calculator
Description
Perfect family home in a quiet cul-de-sac. Enjoy this large family home close to elementary school and walking distance to daily amenities . 4 bed, 1 1/2 bath. Large sunken family room, Private master bedroom with walk-in closet. Newer vinyl siding, new interior paint, new laminate flooring. Greenwood is full of outdoor activity including an outdoor swimming pool, Phoenix ski hill and Jewel lake. This house is ready for a family! Call your REALTOR? today! (id:39198)
Property Details
Interior
Features
Basement Floor
Family room
13'3'' x 21'2''Exterior
Parking
Garage spaces -
Garage type -
Total parking spaces 1
Property History
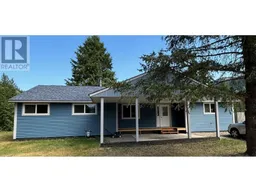 19
19
