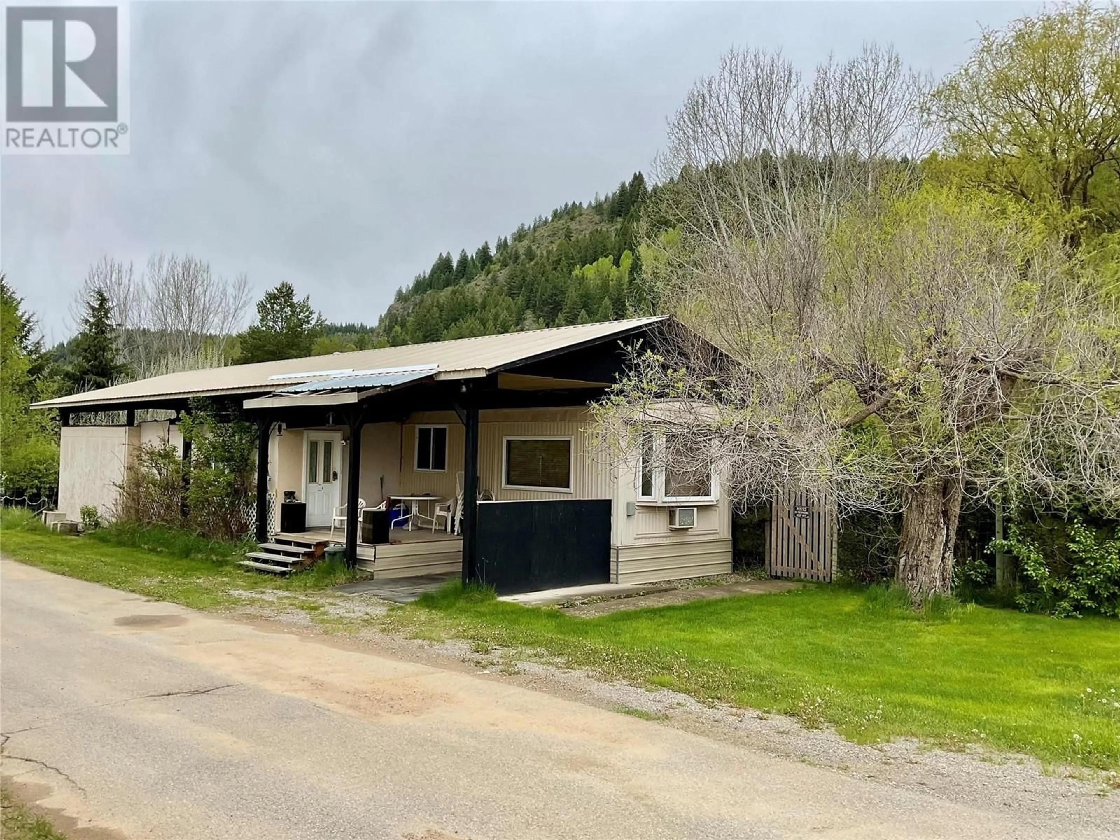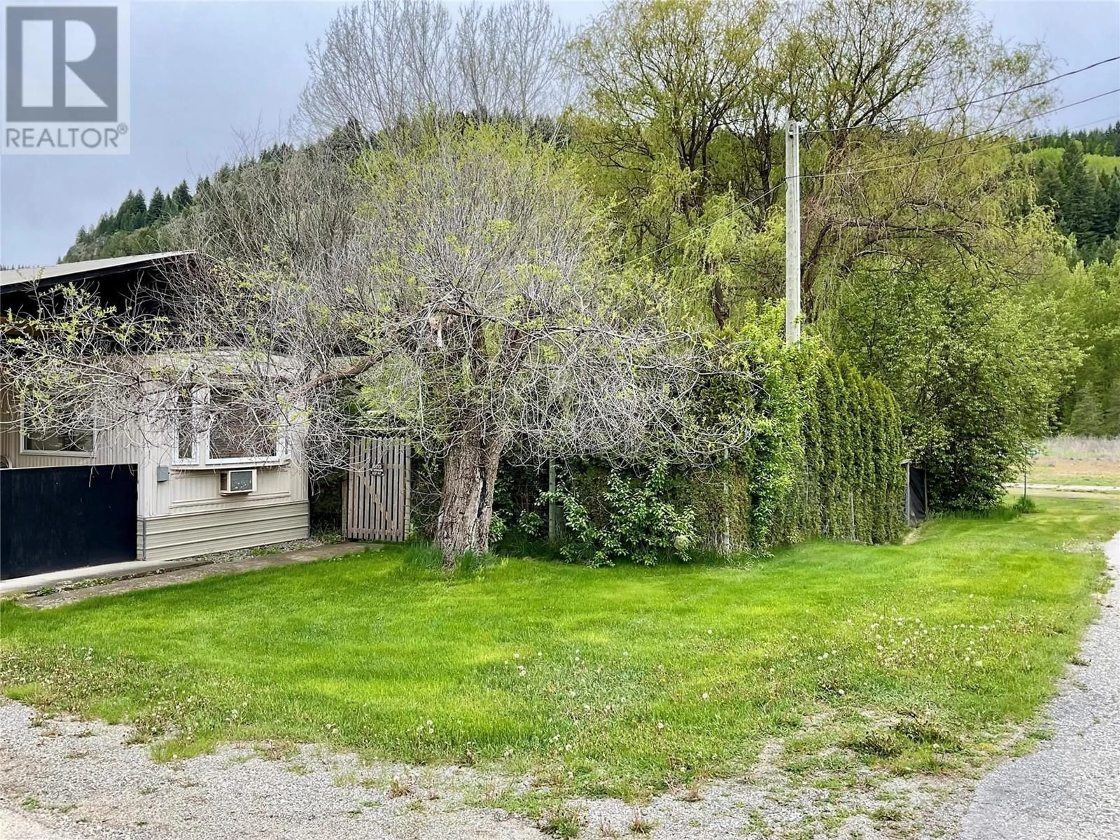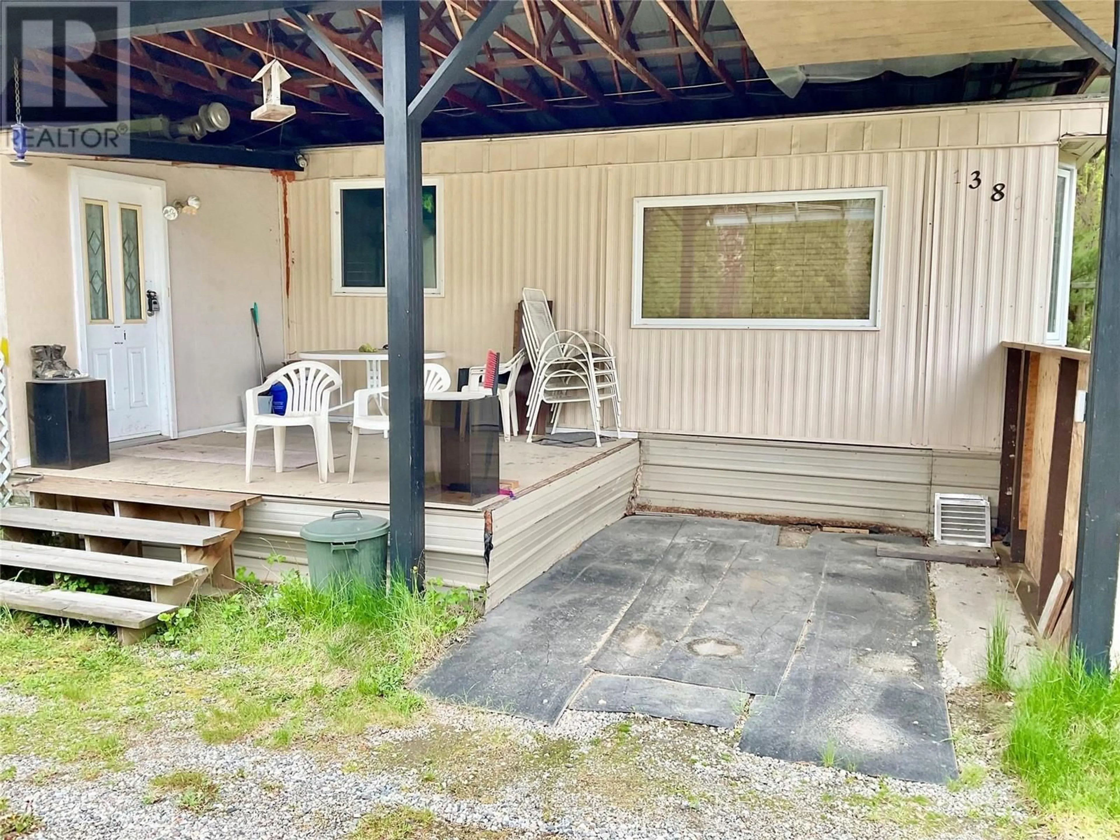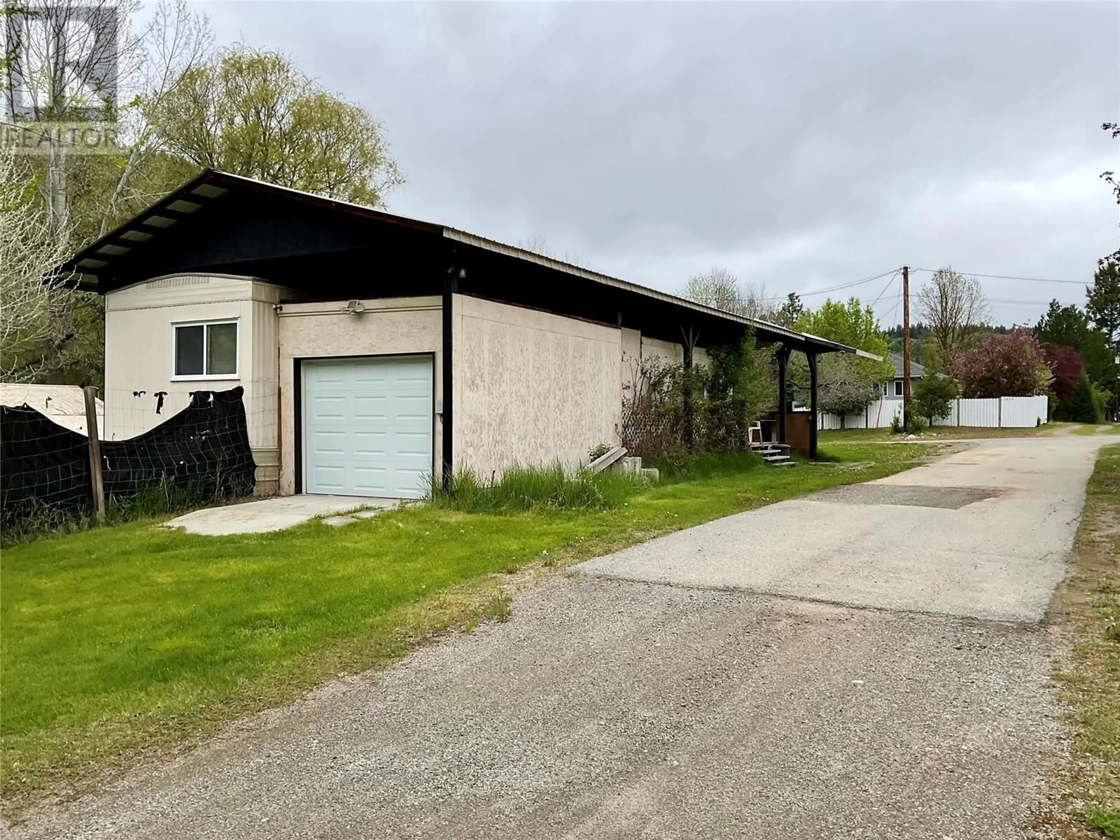1380 KLONDIKE STREET, Greenwood, British Columbia V0H1J0
Contact us about this property
Highlights
Estimated valueThis is the price Wahi expects this property to sell for.
The calculation is powered by our Instant Home Value Estimate, which uses current market and property price trends to estimate your home’s value with a 90% accuracy rate.Not available
Price/Sqft$279/sqft
Monthly cost
Open Calculator
Description
Private home on large corner lot in Greenwood, BC. This 2 Bedroom, 1 Bathroom mobile home is on over a third of an acre. Very private, with an attached garage, and large detached workshop. Great location, within minutes of downtown Greenwood. Fully fenced back yard with mature trees surrounding the property, gives you full privacy to enjoy the beautiful weather Greenwood has to offer. Large garden area, and greenhouse, allows you to grow a bountiful crop each year. Built in cold room below the back deck, and a large chicken coop. Metal roof over the mobile home and garage, with an additional single carport area with a covered deck in front. High fence keeps out the deer, and protects your garden and fruit trees. Affordable living at its best! Call your Realtor today! Click on multimedia for a virtual tour. Click on additional photos for a video tour. (id:39198)
Property Details
Interior
Features
Main level Floor
Primary Bedroom
11'3'' x 10'11''4pc Bathroom
Bedroom
8'7'' x 13'1''Kitchen
11'4'' x 16'11''Exterior
Parking
Garage spaces -
Garage type -
Total parking spaces 1
Property History
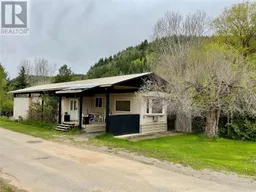 31
31
