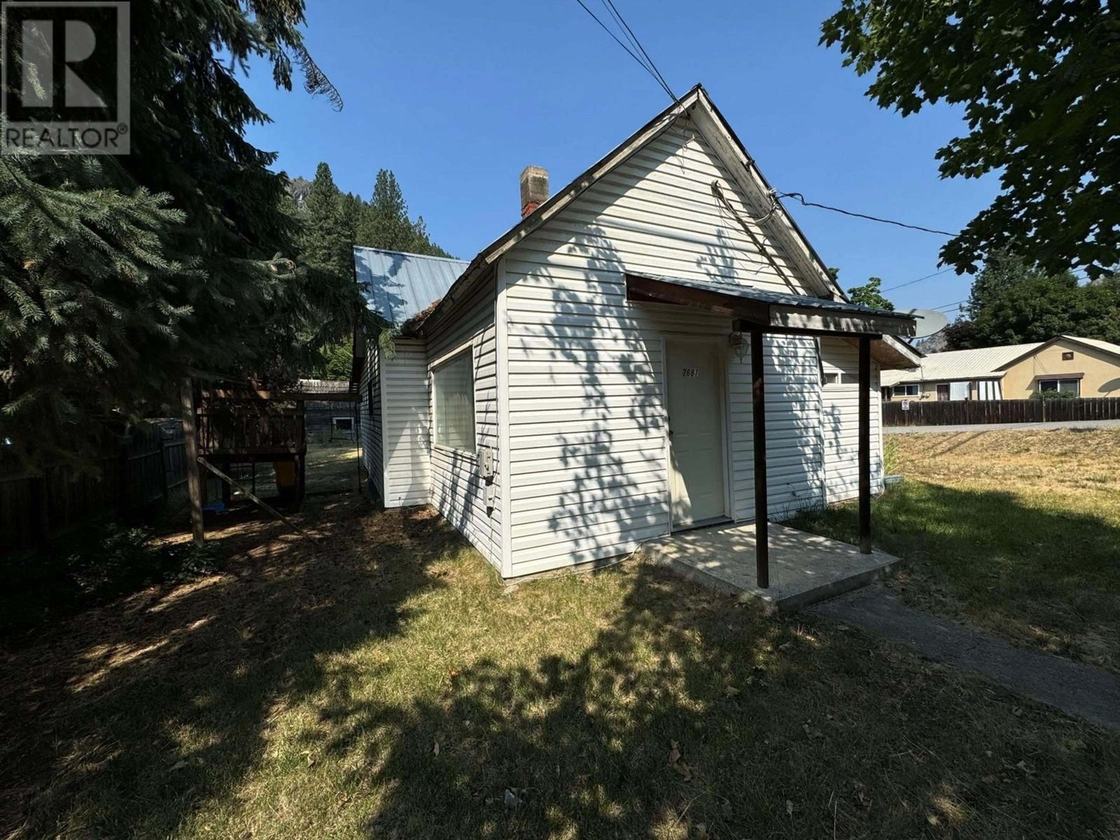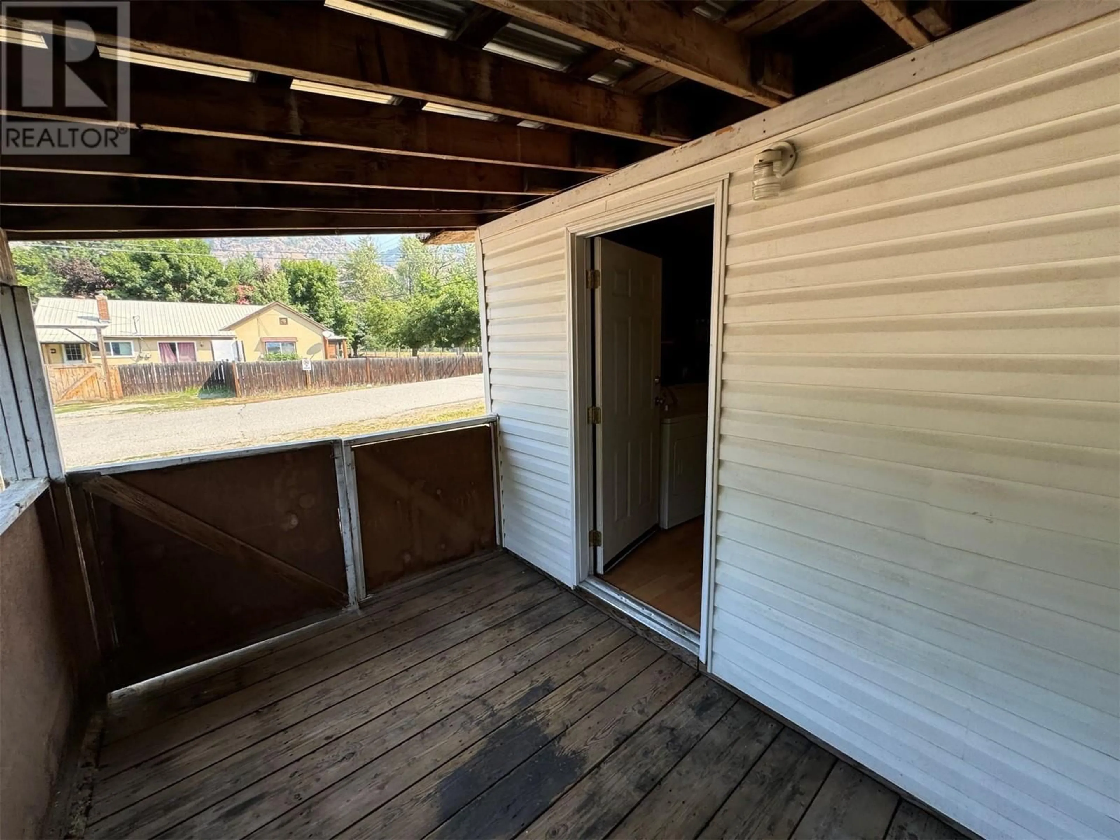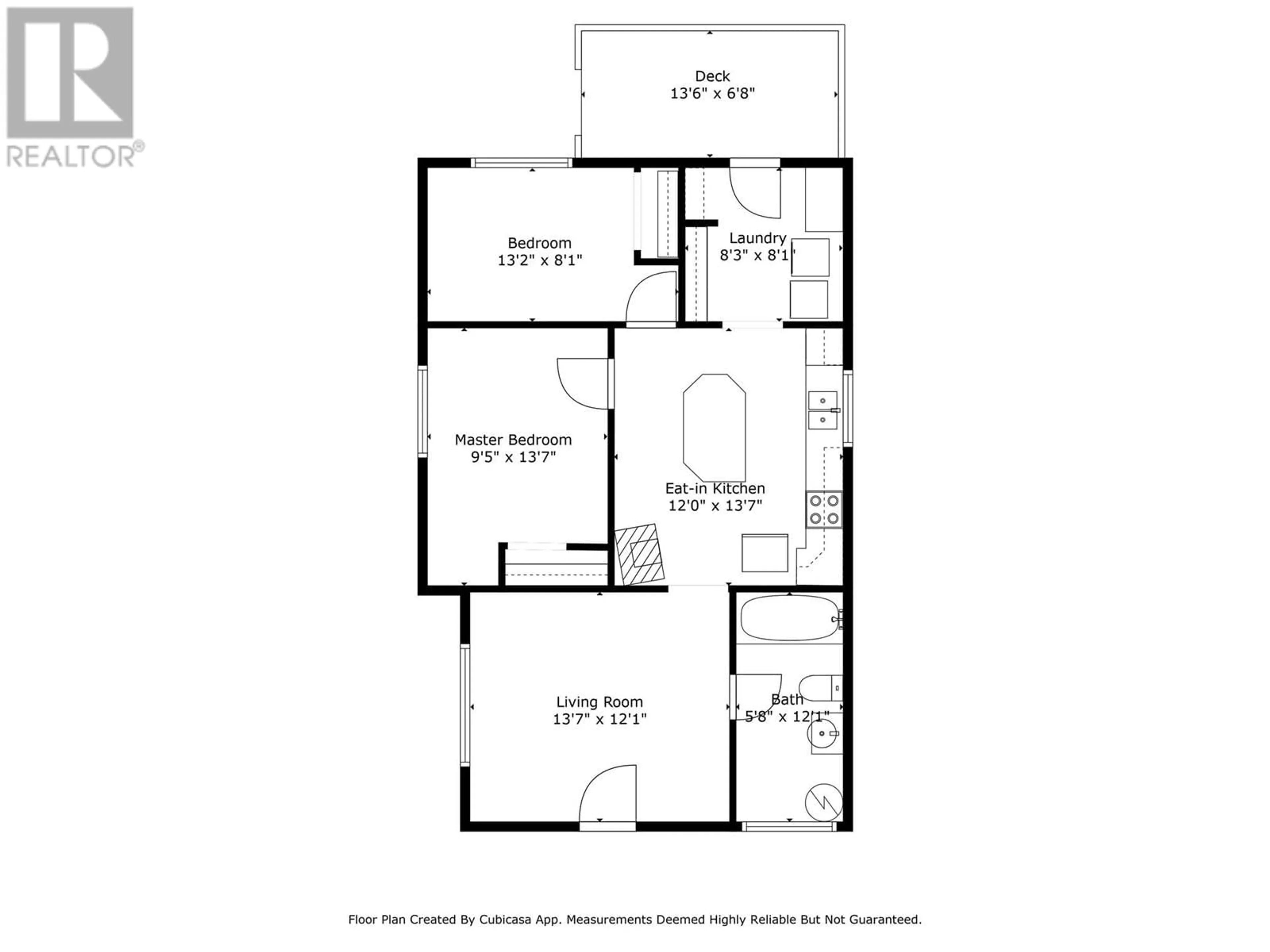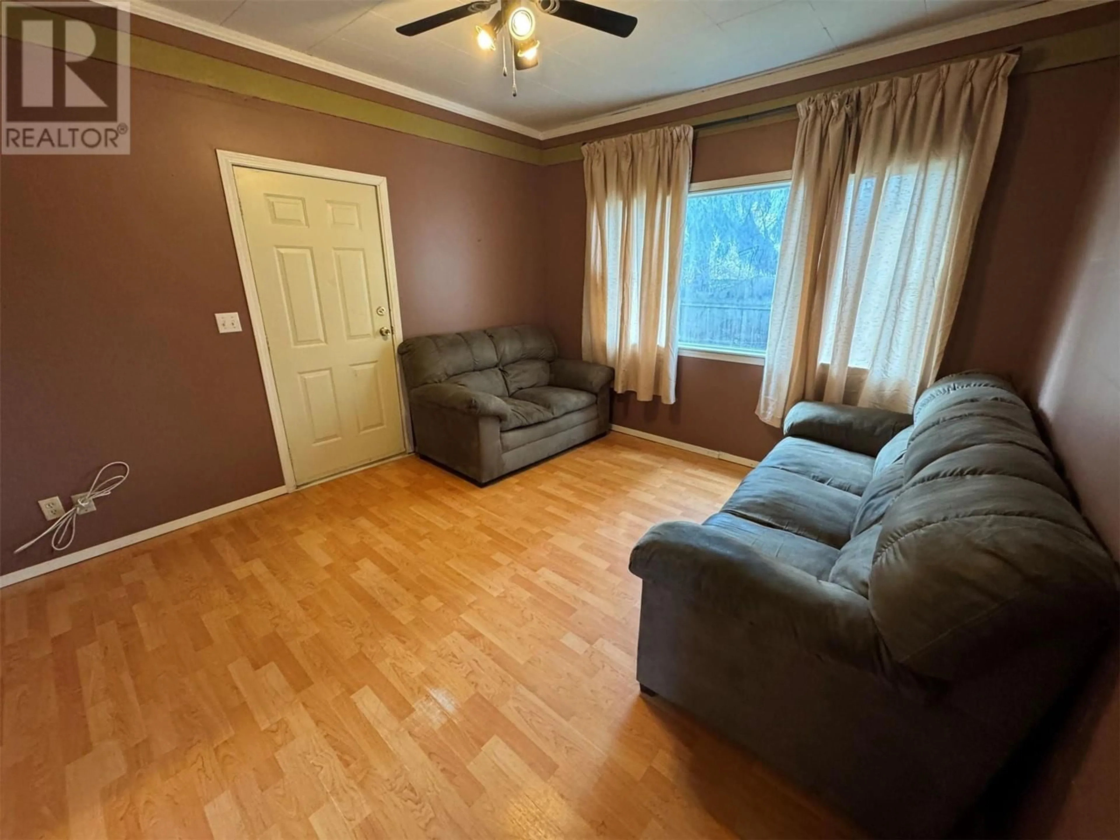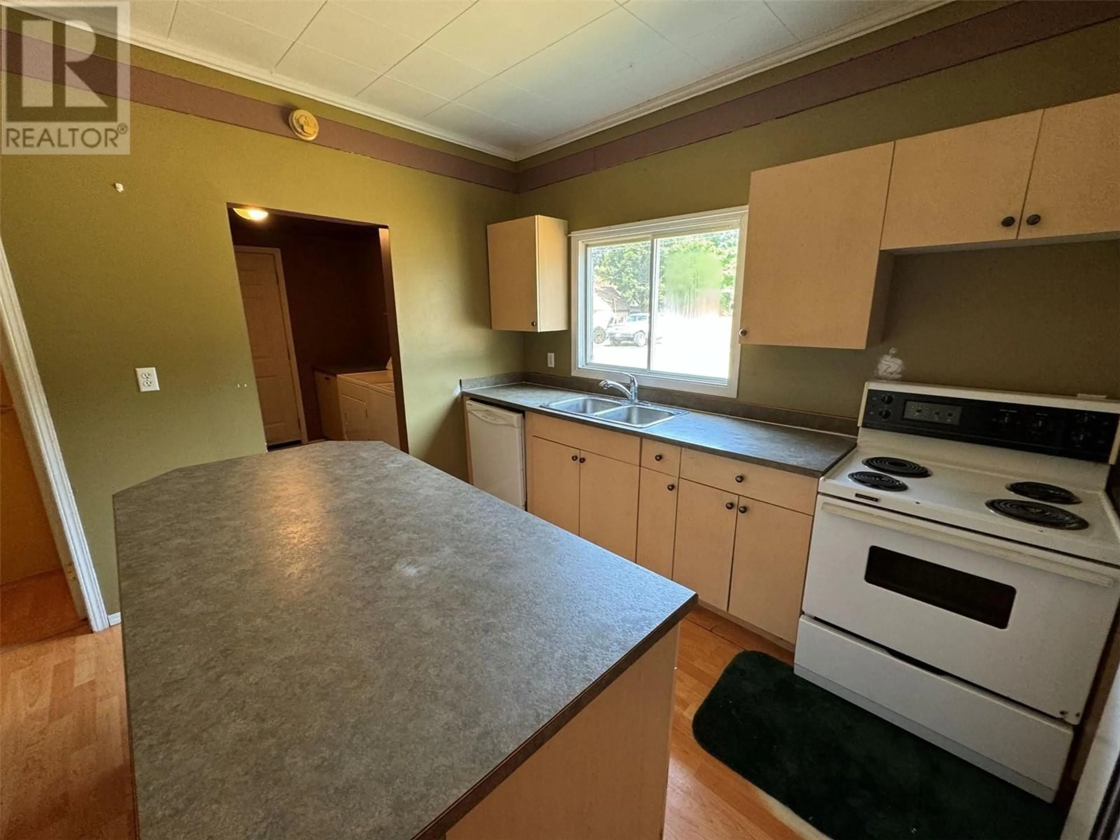7687 RIVERSIDE DRIVE, Grand Forks, British Columbia V0H1H0
Contact us about this property
Highlights
Estimated valueThis is the price Wahi expects this property to sell for.
The calculation is powered by our Instant Home Value Estimate, which uses current market and property price trends to estimate your home’s value with a 90% accuracy rate.Not available
Price/Sqft$332/sqft
Monthly cost
Open Calculator
Description
Discover the perfect opportunity to own a delightful 2-bedroom, 1-bath home just minutes from the beautiful Sands Swimming Hole! Nestled in the highly sought-after Riverside neighborhood, this cozy residence offers just under 800 sqft of comfortable living space and is ideally located close to shopping and the vibrant downtown core. Set on a manageable .104-acre lot, the property features a spacious yard, perfect for outdoor gatherings or creating your own garden oasis. A convenient shed provides extra storage, making it easy to keep your space organized and clutter-free. This charming home is an ideal starter option for families looking to enter the market. With its fantastic location, you can enjoy nearby recreational activities while being only a short drive away from all the amenities downtown has to offer. Don’t miss out on this incredible opportunity—priced to sell, this home won’t last long! Schedule your showing today and start envisioning your new life in Riverside! (id:39198)
Property Details
Interior
Features
Main level Floor
1pc Bathroom
Living room
11'11'' x 13'6''Primary Bedroom
11'3'' x 9'6''Laundry room
8'1'' x 5'10''Exterior
Parking
Garage spaces -
Garage type -
Total parking spaces 2
Property History
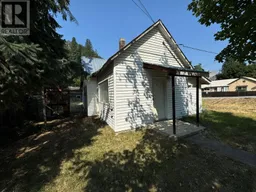 26
26
