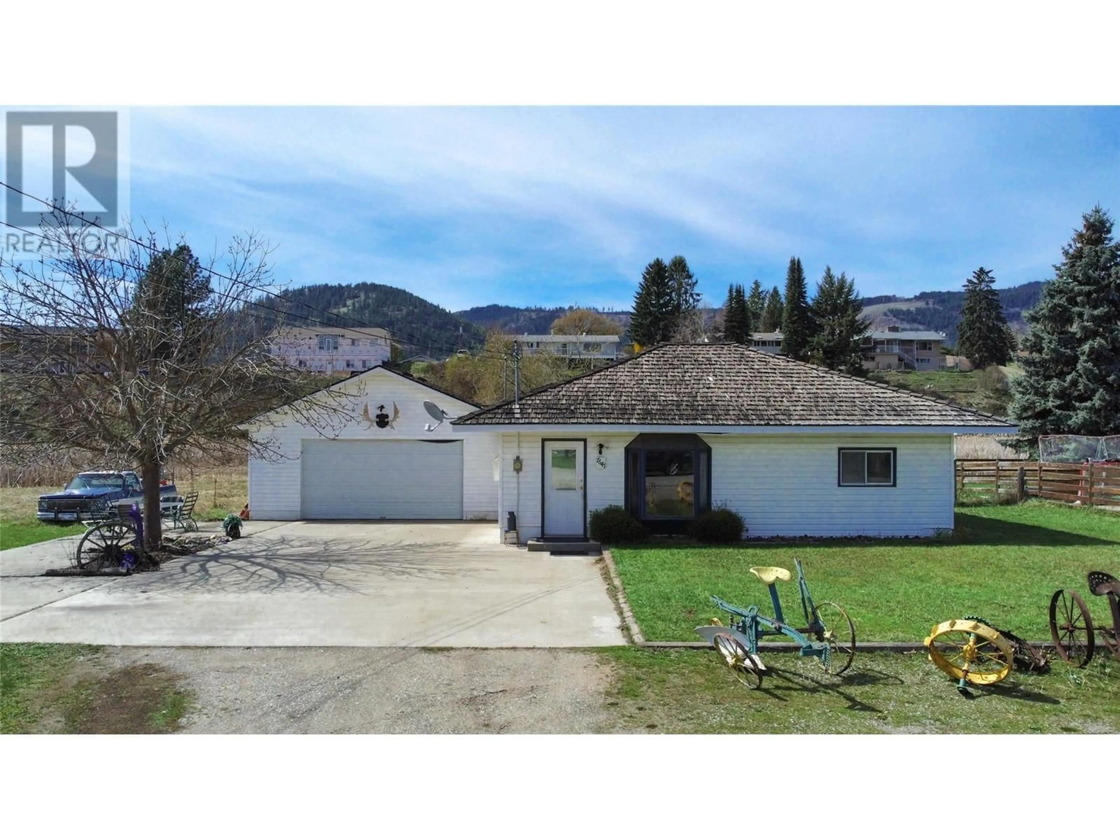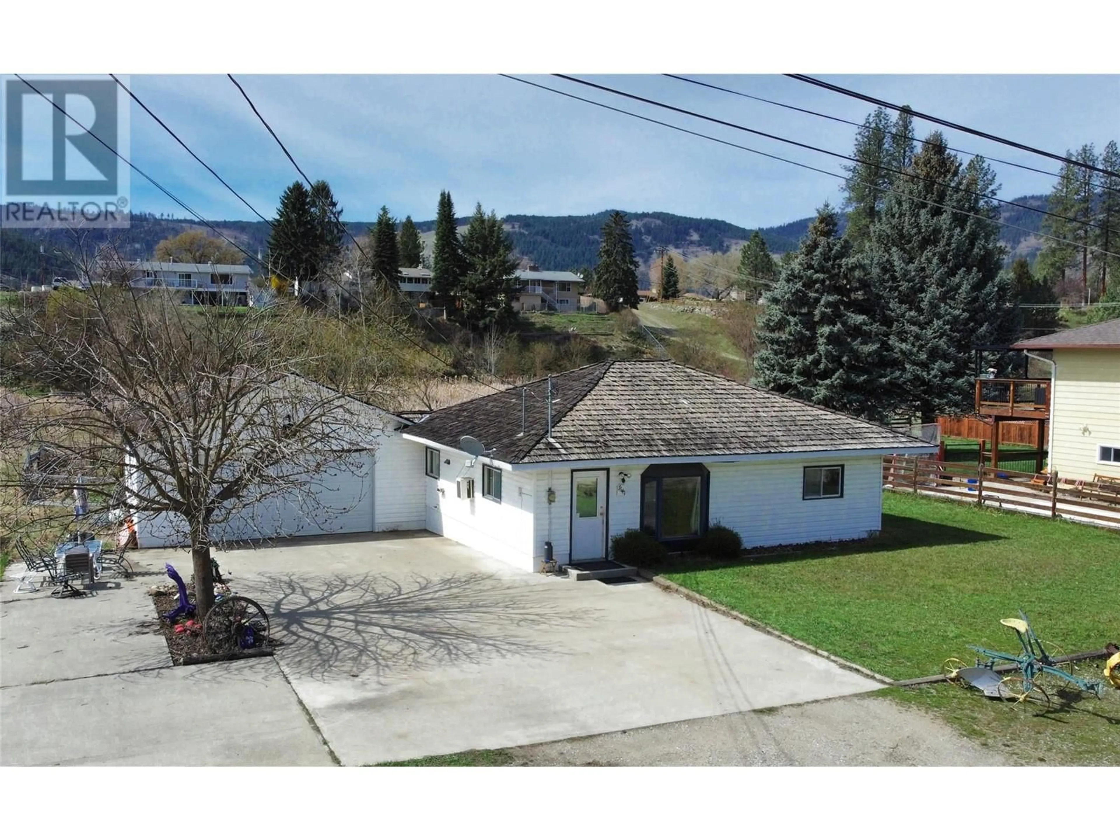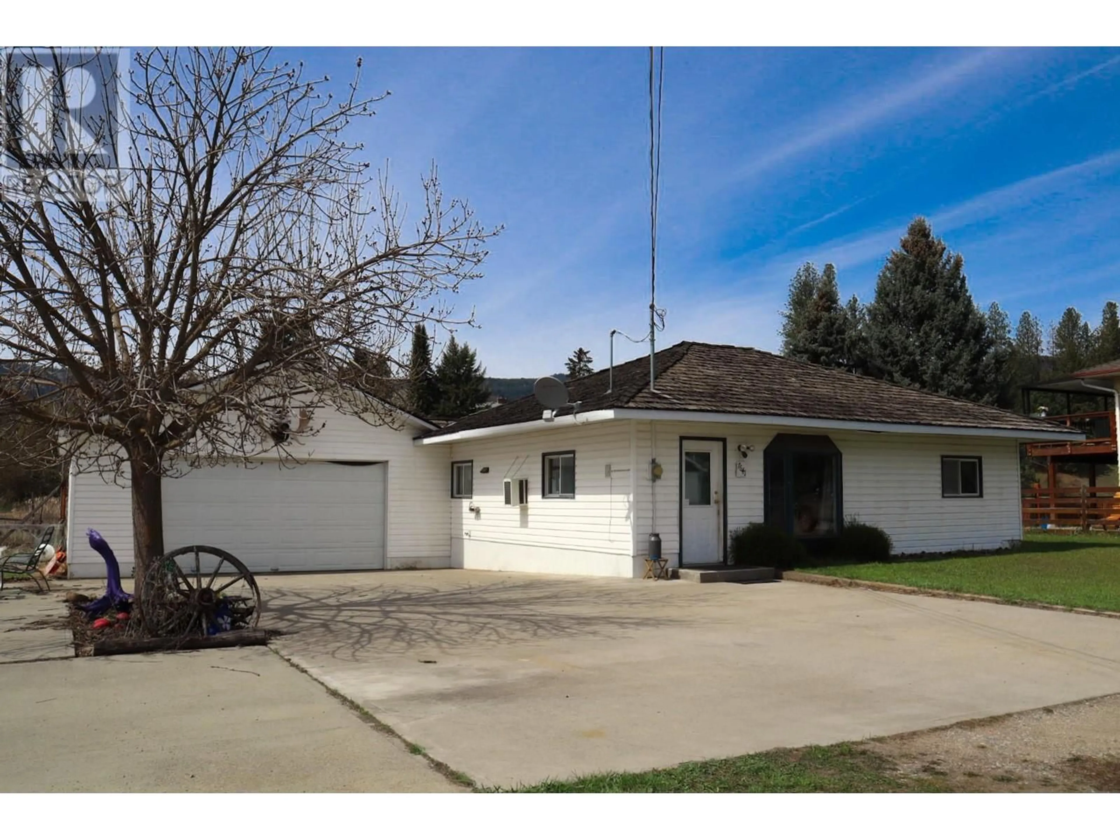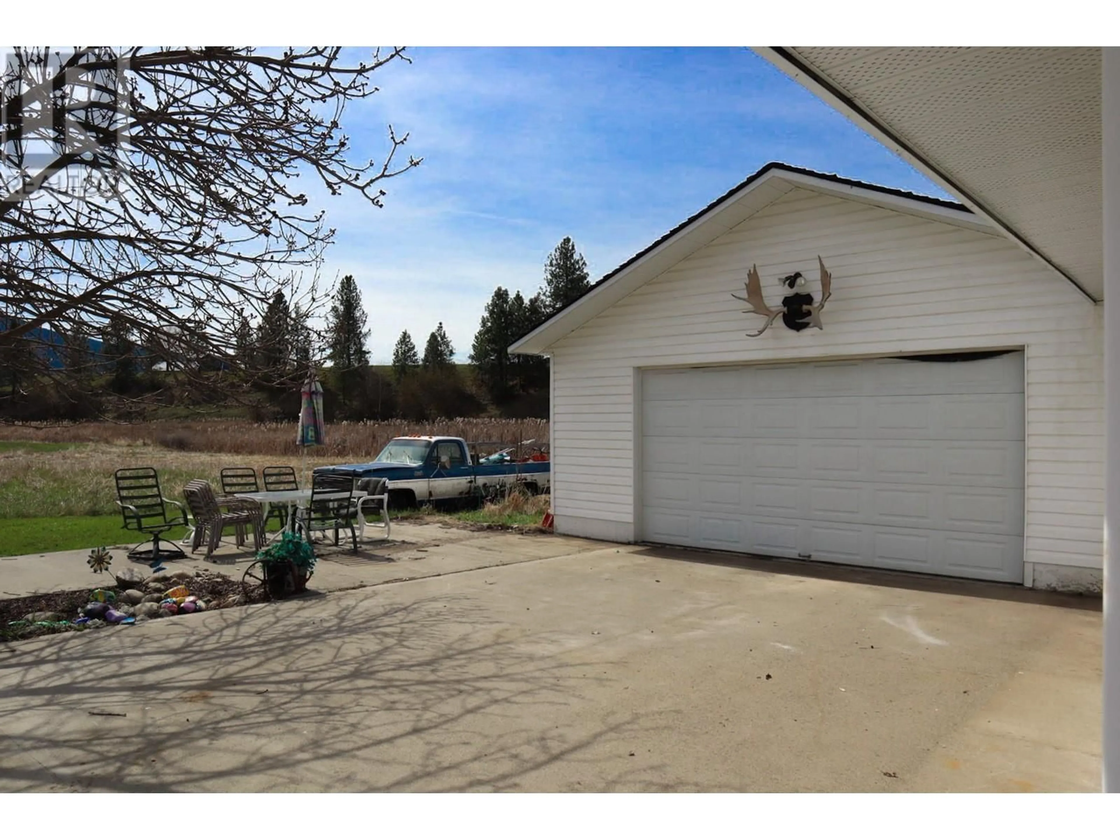7641 PHOENIX WAY, Grand Forks, British Columbia V0H1H0
Contact us about this property
Highlights
Estimated ValueThis is the price Wahi expects this property to sell for.
The calculation is powered by our Instant Home Value Estimate, which uses current market and property price trends to estimate your home’s value with a 90% accuracy rate.Not available
Price/Sqft$384/sqft
Est. Mortgage$1,374/mo
Tax Amount ()$2,686/yr
Days On Market4 days
Description
This property greets you with a spacious paved driveway and an impressive 25x40 heated garage - perfect for vehicles, toys, or a workshop. You’re surrounded by a protected, sensitive ecosystem that creates a peaceful, natural setting. Built in 1998, the home is designed for easy one-level living and features a generously sized primary bedroom for added comfort. The hot water tank is 4 years old. A little TLC is all it takes to bring this home back to its full potential. Located at the end of a quiet cul-de-sac and set on a quarter-acre lot, this inviting property is ready for you to call it home. (id:39198)
Property Details
Interior
Features
Main level Floor
Full bathroom
6'6'' x 10'2''Bedroom
10'9'' x 10'2''Primary Bedroom
15'9'' x 10'7''Living room
11'4'' x 14'9''Exterior
Parking
Garage spaces -
Garage type -
Total parking spaces 4
Property History
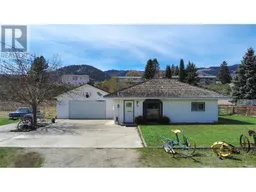 47
47
