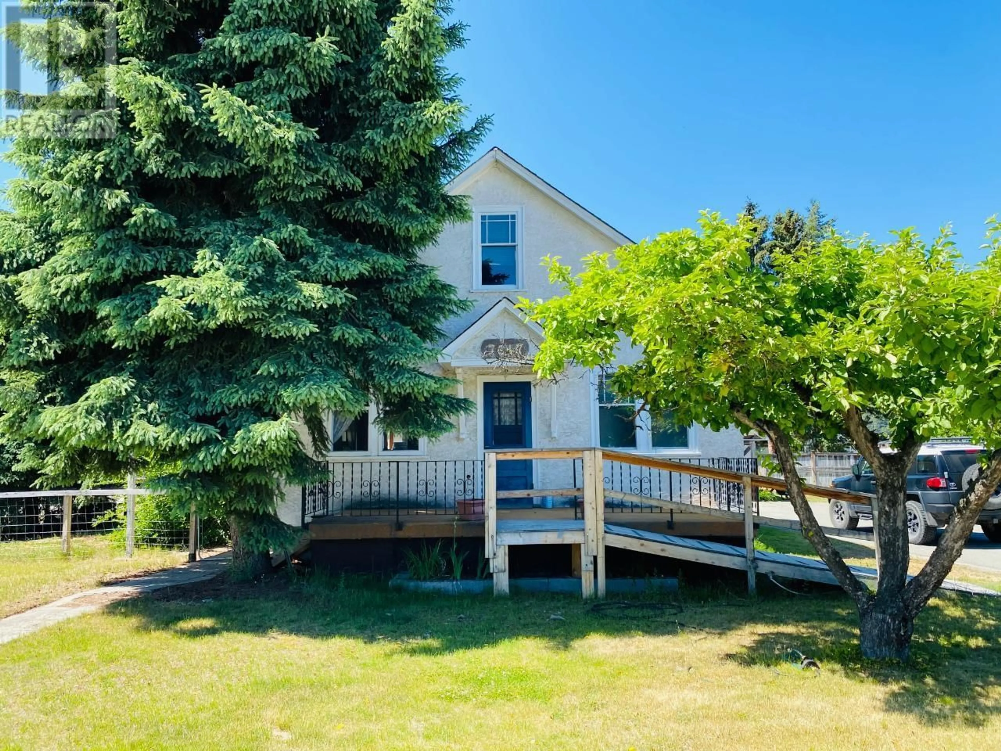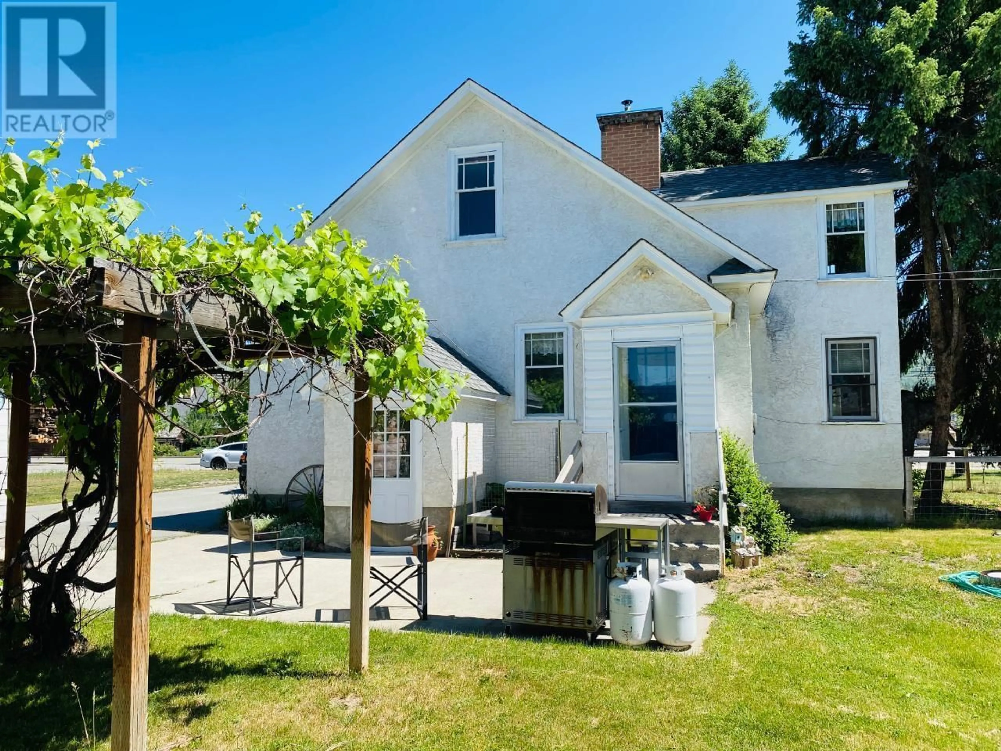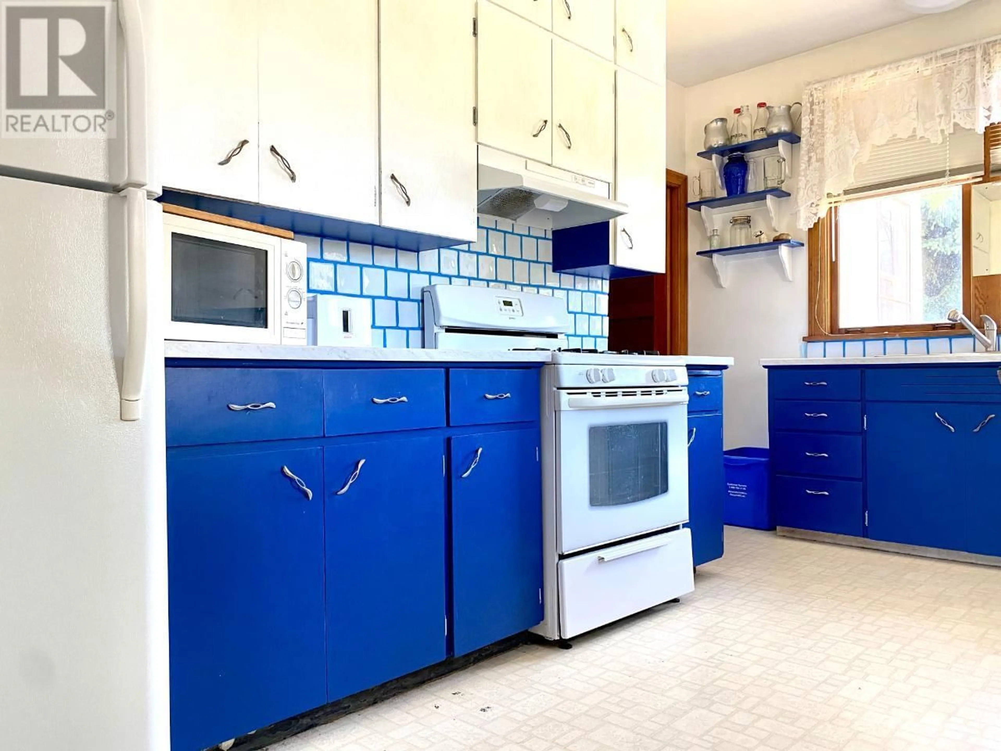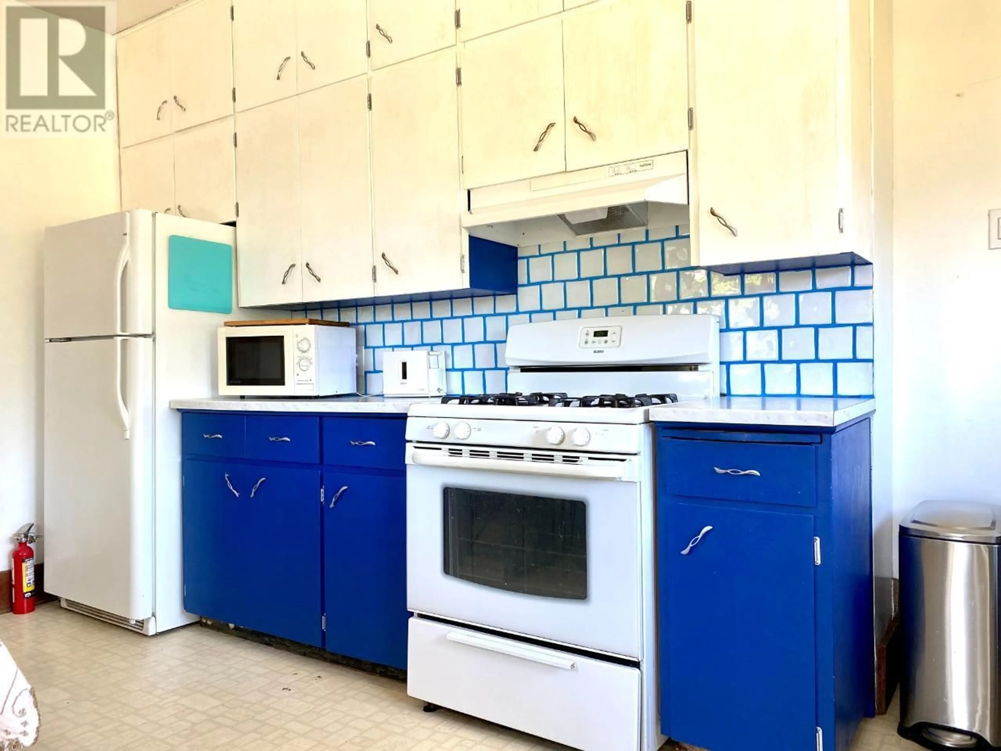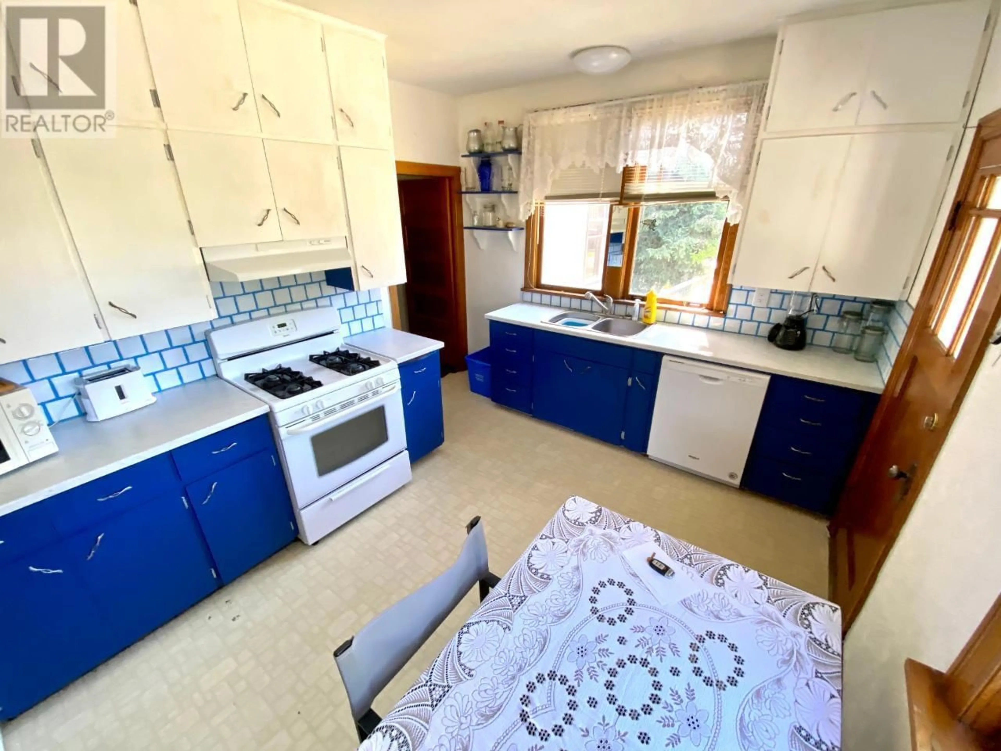7617 DONALDSON DRIVE, Grand Forks, British Columbia V0H1H0
Contact us about this property
Highlights
Estimated ValueThis is the price Wahi expects this property to sell for.
The calculation is powered by our Instant Home Value Estimate, which uses current market and property price trends to estimate your home’s value with a 90% accuracy rate.Not available
Price/Sqft$116/sqft
Est. Mortgage$1,760/mo
Tax Amount ()$2,809/yr
Days On Market82 days
Description
Donaldson Drive Gem! This home has some of the original vintage details throughout. The spacious home is warm and inviting. Enjoy working from home in the beautiful office with ample natural light streaming through the many windows. With an updated bathroom on the main floor, the vintage modern feel flows throughout. The fresh eat-in kitchen, features floor-to-ceiling cabinets, providing plenty of storage. The spacious primary bedroom has a bright walk-in closet for your extra storage needs. Upstairs offers a large family room with two bedrooms, one would be a great art studio or space for your family when they come to visit. Convenient laundry facilities are available both on the main floor and in the basement. The 2-bedroom in-law suite has its own separate entrance and new flooring. Outside, you'll find fruit trees, a fenced yard for your family pet and a separate workshop. Quick possession available! (id:39198)
Property Details
Interior
Features
Basement Floor
Bedroom
8'1'' x 9'4''4pc Bathroom
Kitchen
6'9'' x 12'4''Dining room
8'3'' x 9'7''Exterior
Parking
Garage spaces -
Garage type -
Total parking spaces 1
Property History
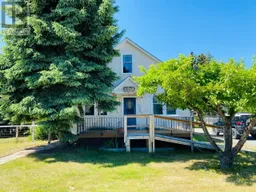 62
62
