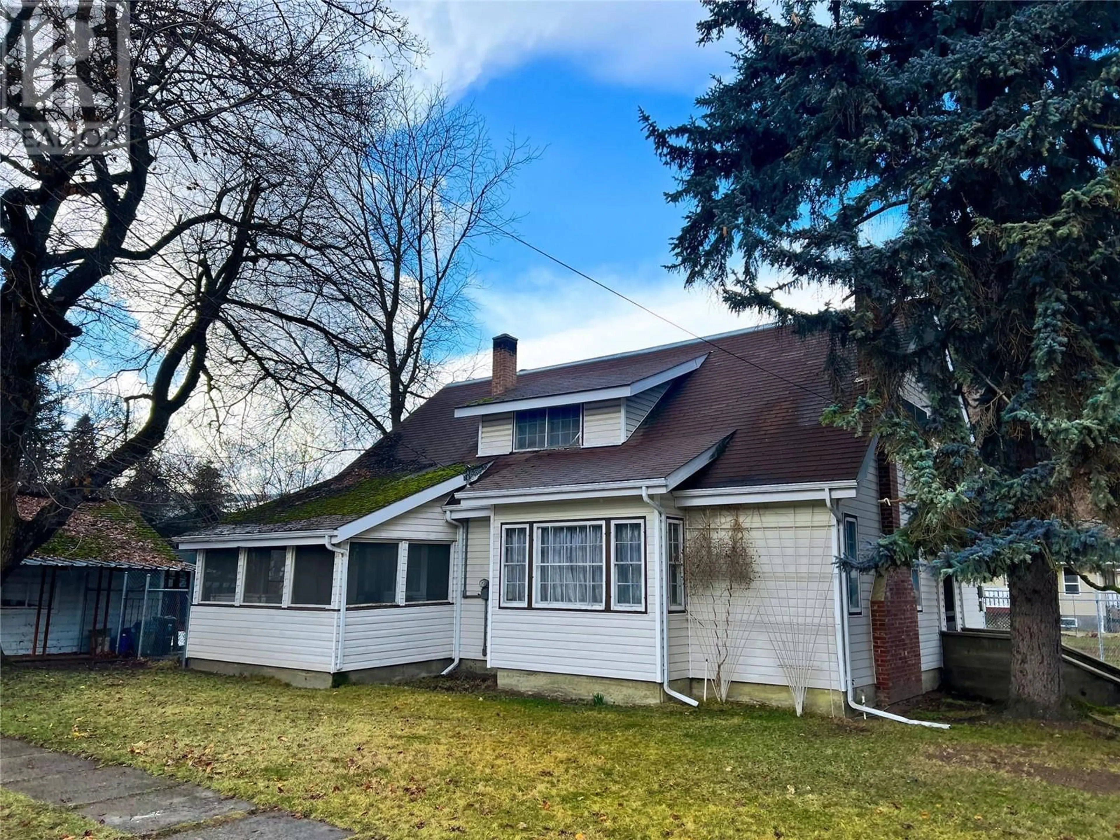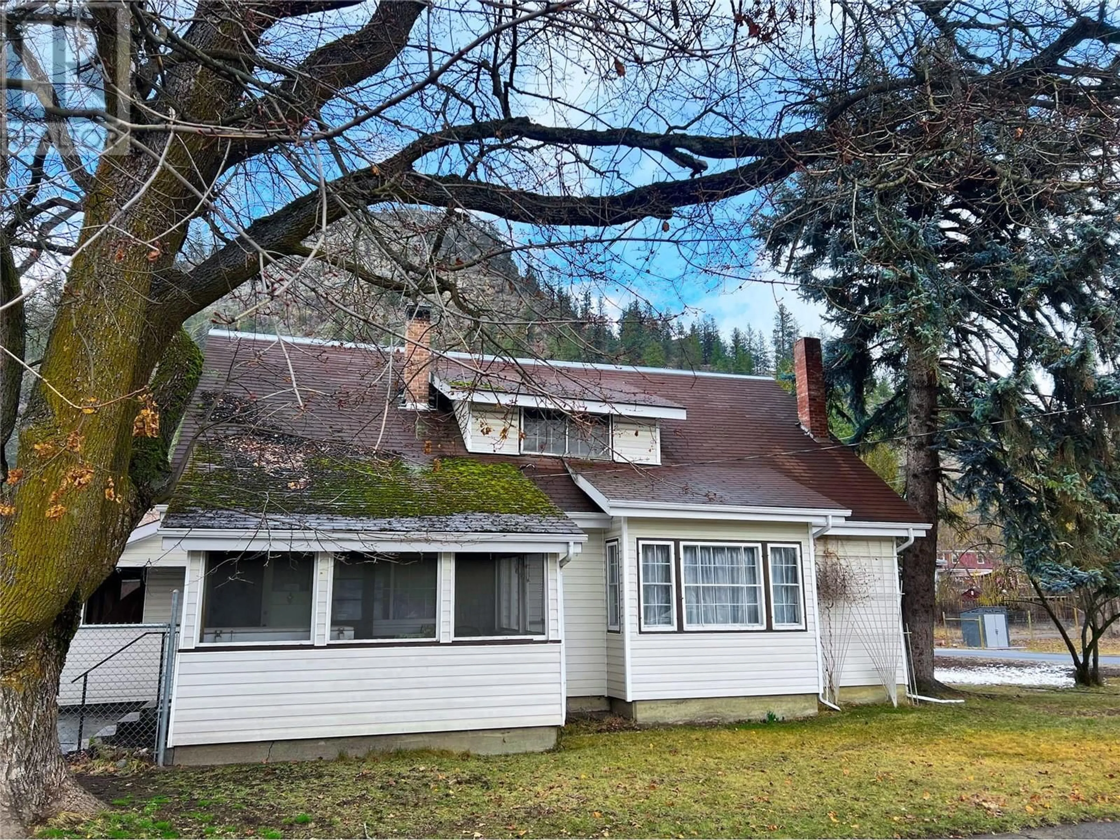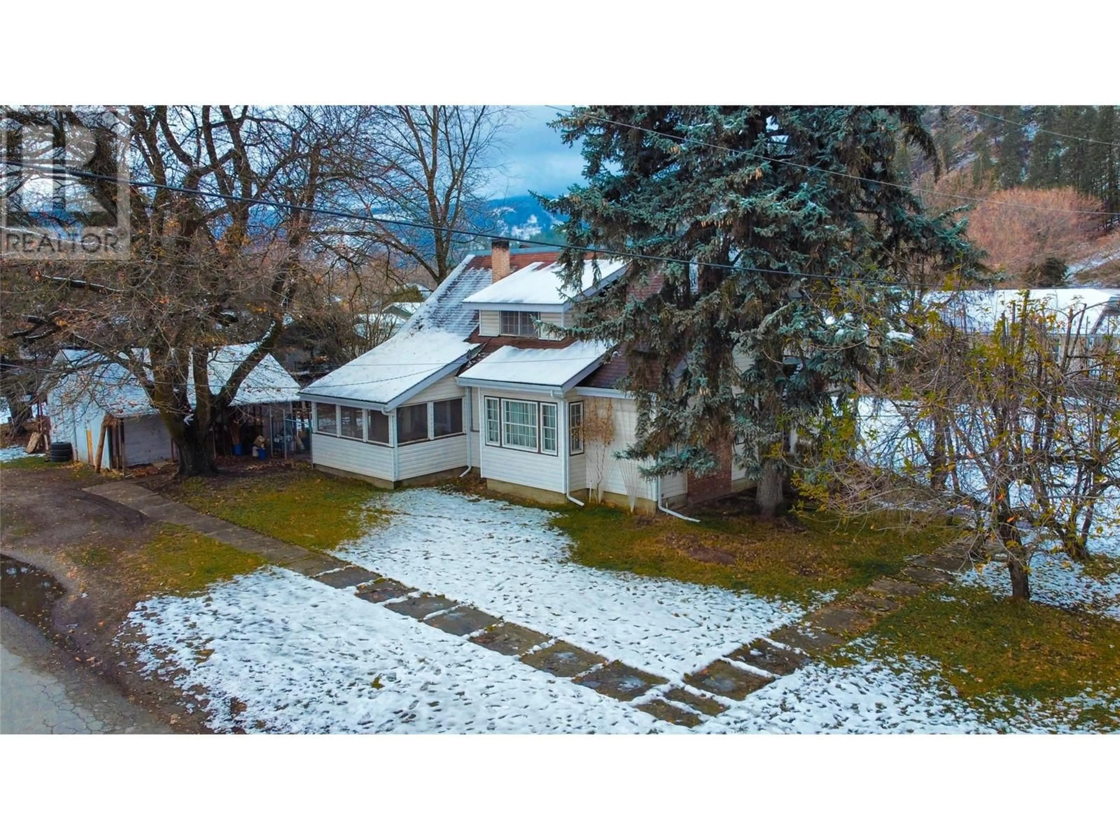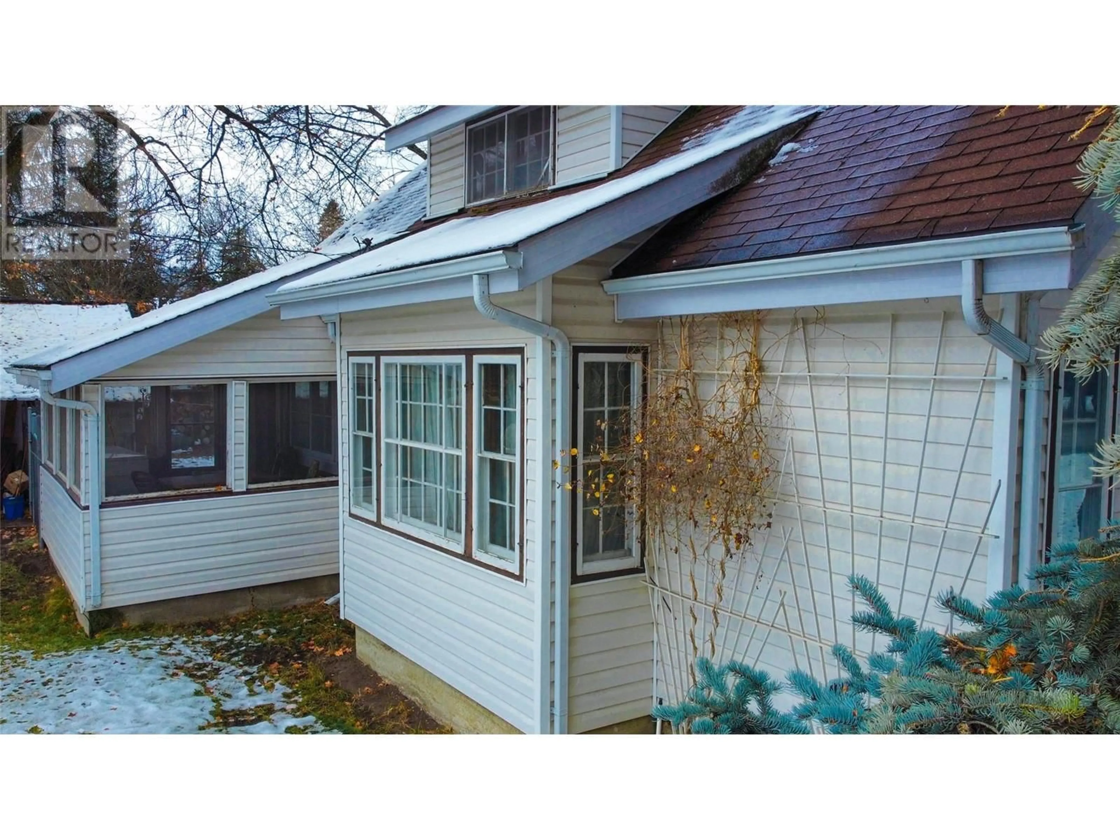7517 6TH STREET, Grand Forks, British Columbia V0H1H0
Contact us about this property
Highlights
Estimated valueThis is the price Wahi expects this property to sell for.
The calculation is powered by our Instant Home Value Estimate, which uses current market and property price trends to estimate your home’s value with a 90% accuracy rate.Not available
Price/Sqft$144/sqft
Monthly cost
Open Calculator
Description
The beauty and history in this character home speaks for itself. You'll enter through the covered enclosed porch, into the kitchen with 9 foot ceilings. The large living area has original character windows. On this main level, you'll also find 2 large bedrooms with generous closets, one of which has an attached Summer bedroom. There’s one bathroom featuring a separate bathtub and shower. The front entry has a wooden door with stained glass and beautiful yellow flowered wall paper. From here, head upstairs to find 3 more bedrooms and a loft space that could be used as a library, study area, office or convert into a bathroom! Downstairs has a rec room, workshop, cold room and an old photo room! Outside offers a huge, mostly fenced yard and a 20x22 detached garage. Updates include the furnace and hot water tank in 2021, pex plumbing in 2022 and some wiring. This home was built in 1920, but was placed on this property at a later date. Fun fact: one owner famously lost the home over a poker bet! Currently, it's been owned by the same family for 55 years and is ready for the new owners to fill it with warmth again. (id:39198)
Property Details
Interior
Features
Basement Floor
Workshop
14' x 30'Wine Cellar
7'5'' x 9'3''Utility room
13' x 11'Hobby room
5'4'' x 5'8''Exterior
Parking
Garage spaces -
Garage type -
Total parking spaces 2
Property History
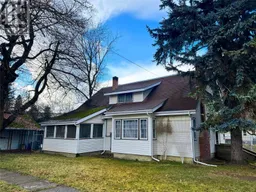 79
79
