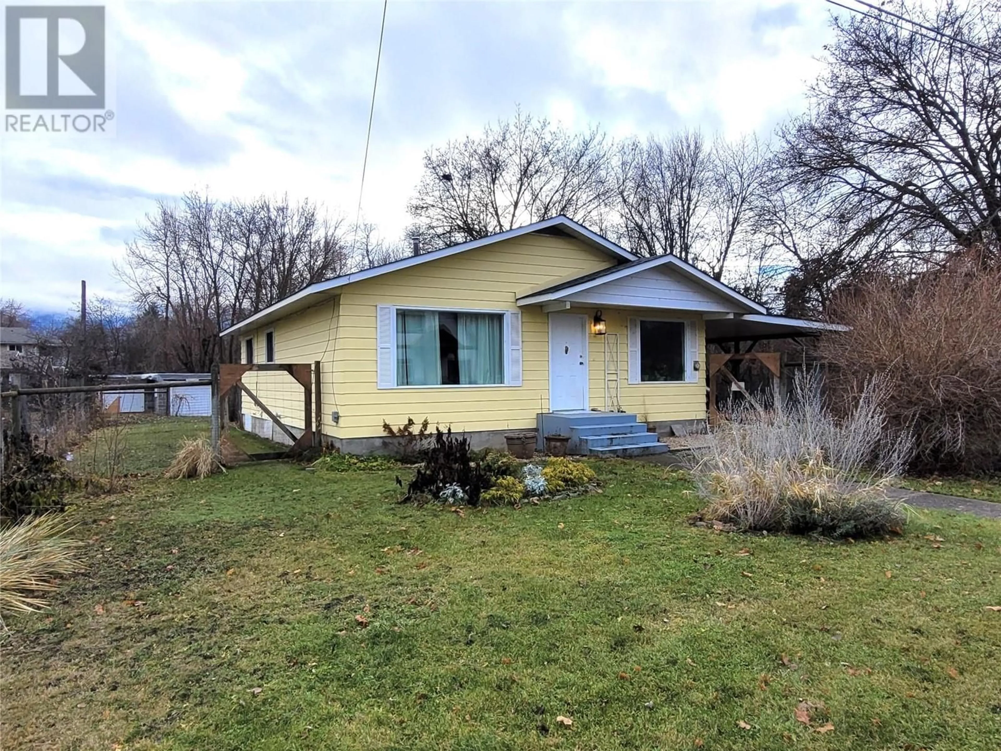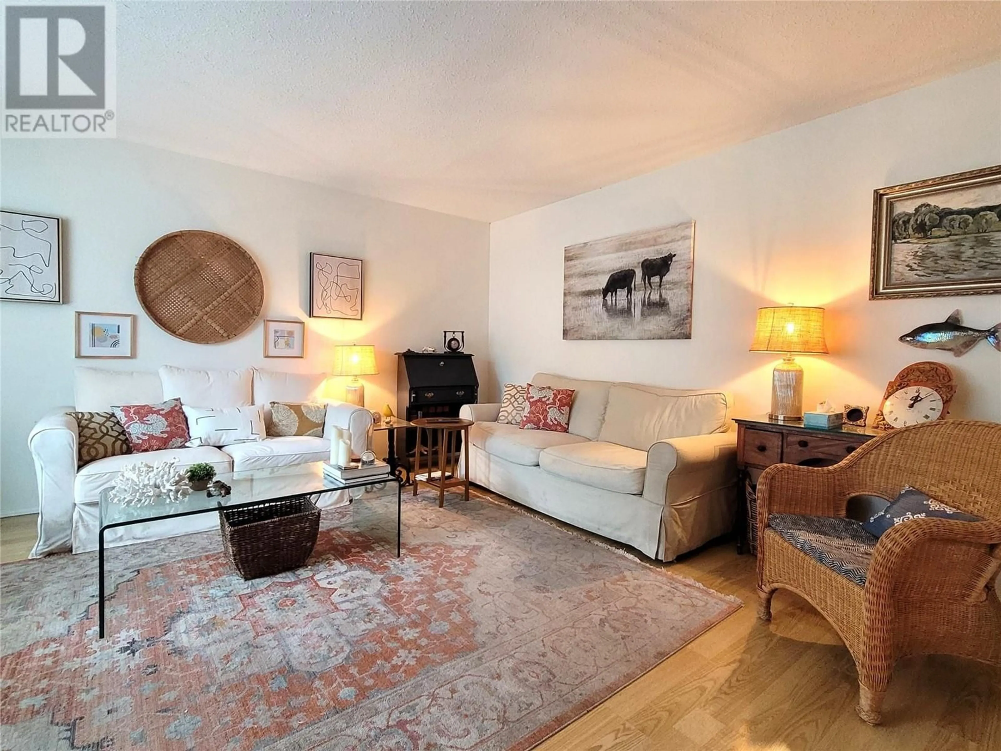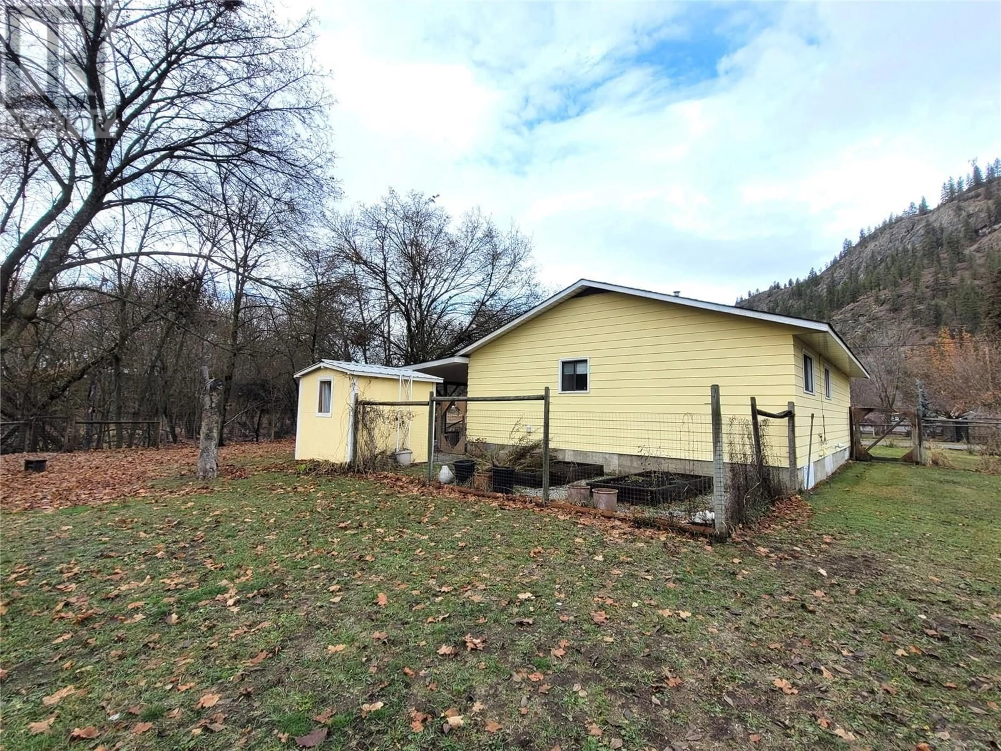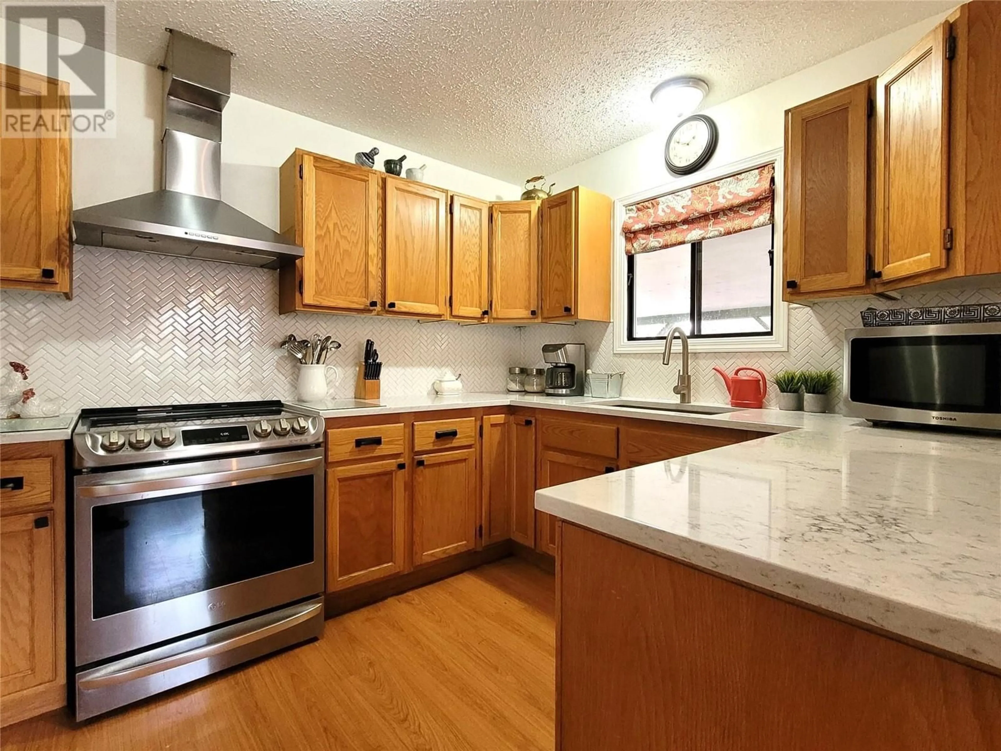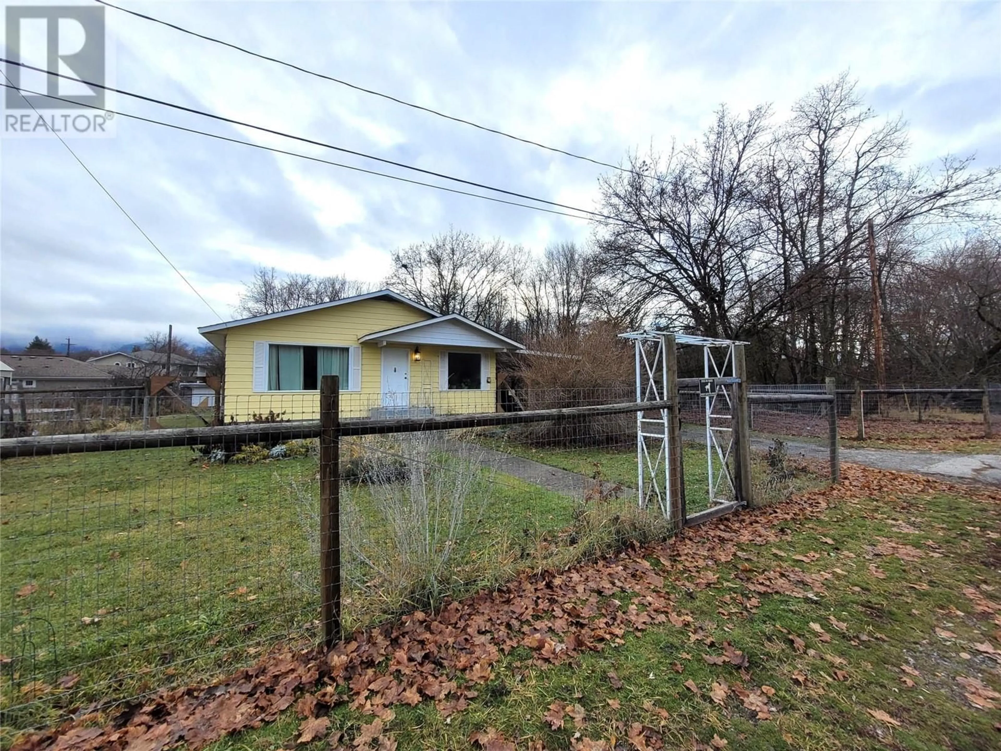750 75TH Avenue, Grand Forks, British Columbia V0H1H0
Contact us about this property
Highlights
Estimated ValueThis is the price Wahi expects this property to sell for.
The calculation is powered by our Instant Home Value Estimate, which uses current market and property price trends to estimate your home’s value with a 90% accuracy rate.Not available
Price/Sqft$237/sqft
Est. Mortgage$1,890/mo
Tax Amount ()-
Days On Market125 days
Description
Bright and move-in ready 3 bedroom, 2 bathroom home at the end of a quiet street. This beautifully appointed home features modern finishings and many updates in the last 3 years, including appliances and gas furnace heat which can be controlled with your cell phone. This property also has paintable aluminum siding, an extended carport, garden shed, and raised garden beds on the fully fenced .245 acre lot. It is the perfect setting for a growing family as the basement offers additional space and versatility, and includes a shop for the hobby enthusiast. Enjoy the convenience of being close to all amenities while having a peaceful retreat to come home to. Call your REALTOR® to book a showing today! (id:39198)
Property Details
Interior
Features
Basement Floor
Storage
10'3'' x 4'5''Utility room
12'0'' x 11'8''Bedroom
14'2'' x 13'5''Great room
24'6'' x 14'6''Exterior
Features
Parking
Garage spaces 5
Garage type -
Other parking spaces 0
Total parking spaces 5
Property History
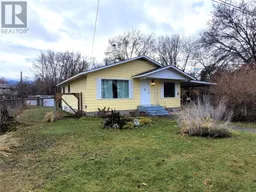 33
33
