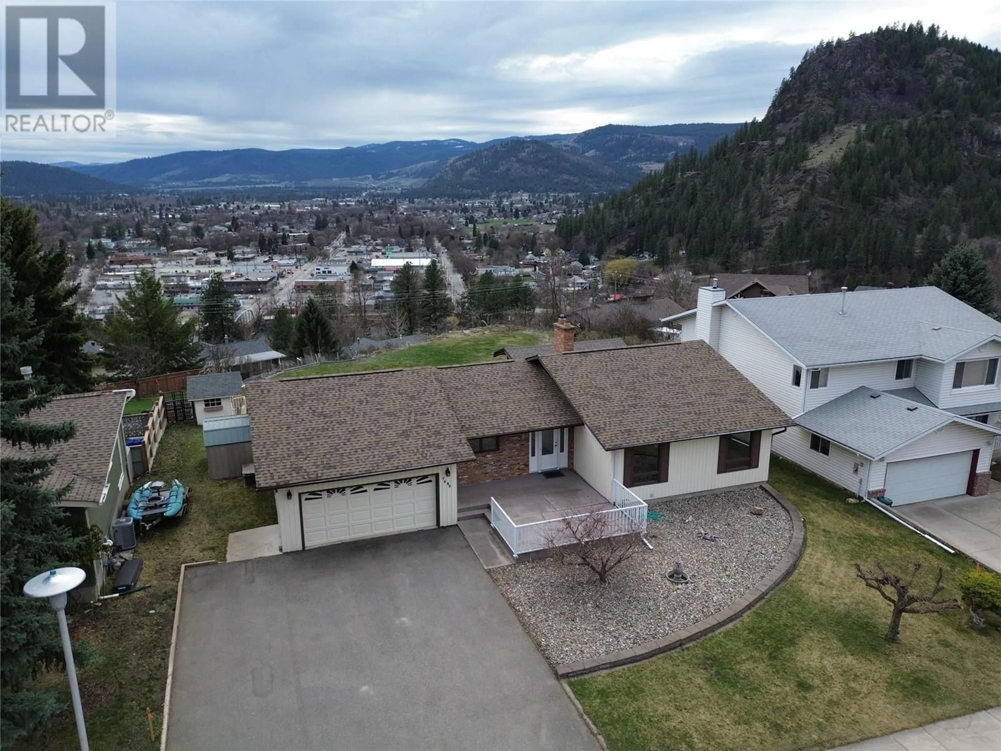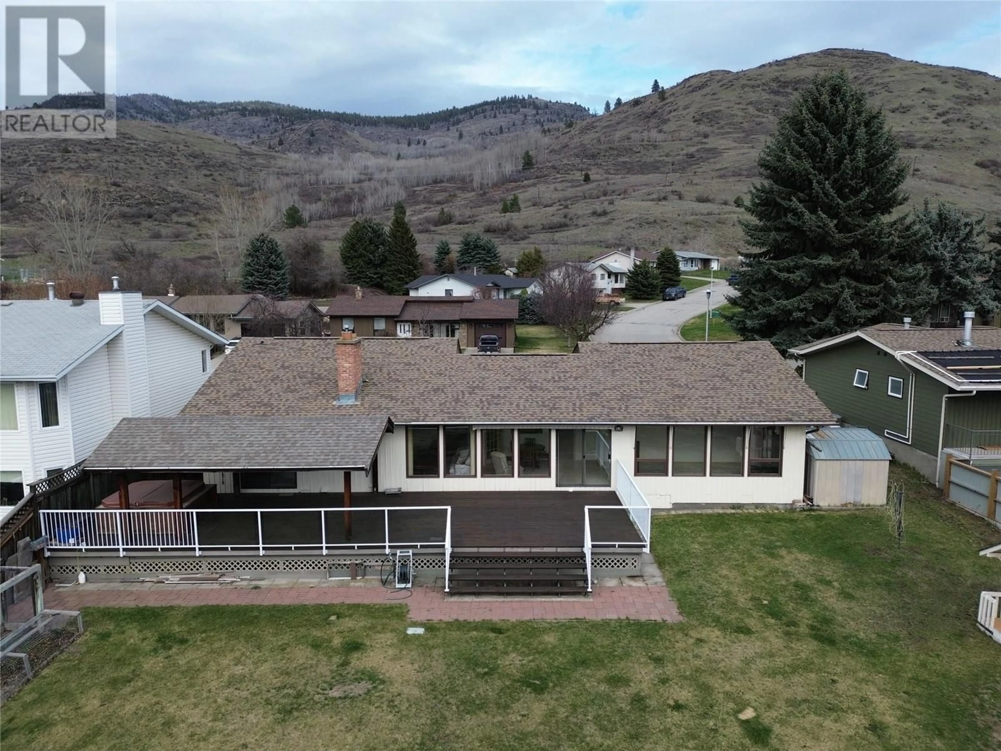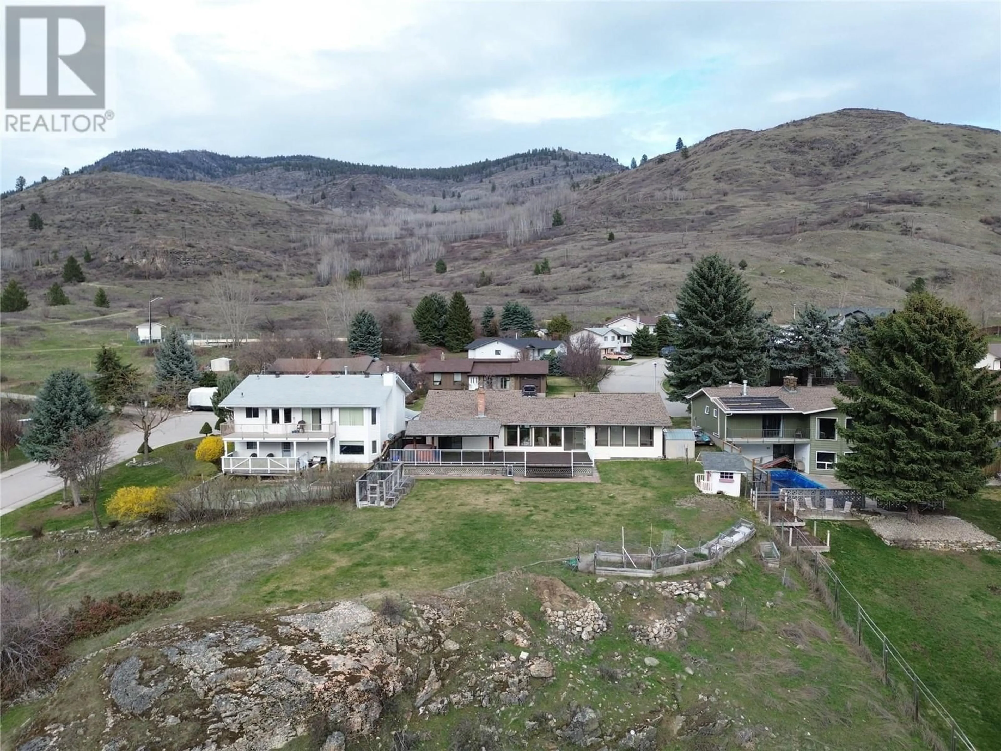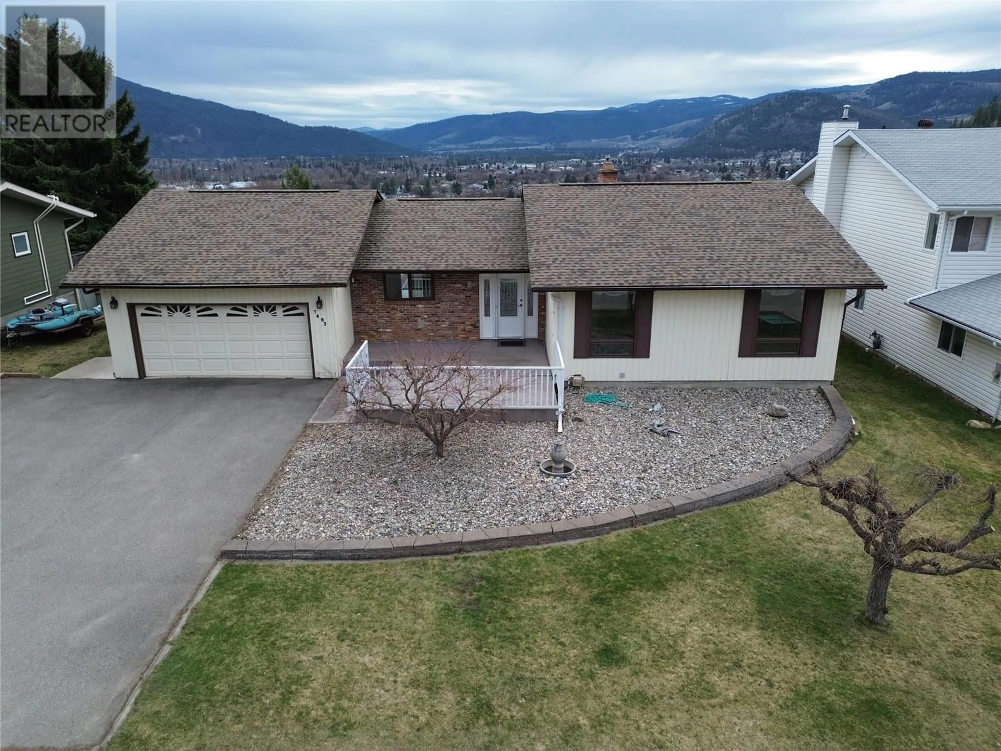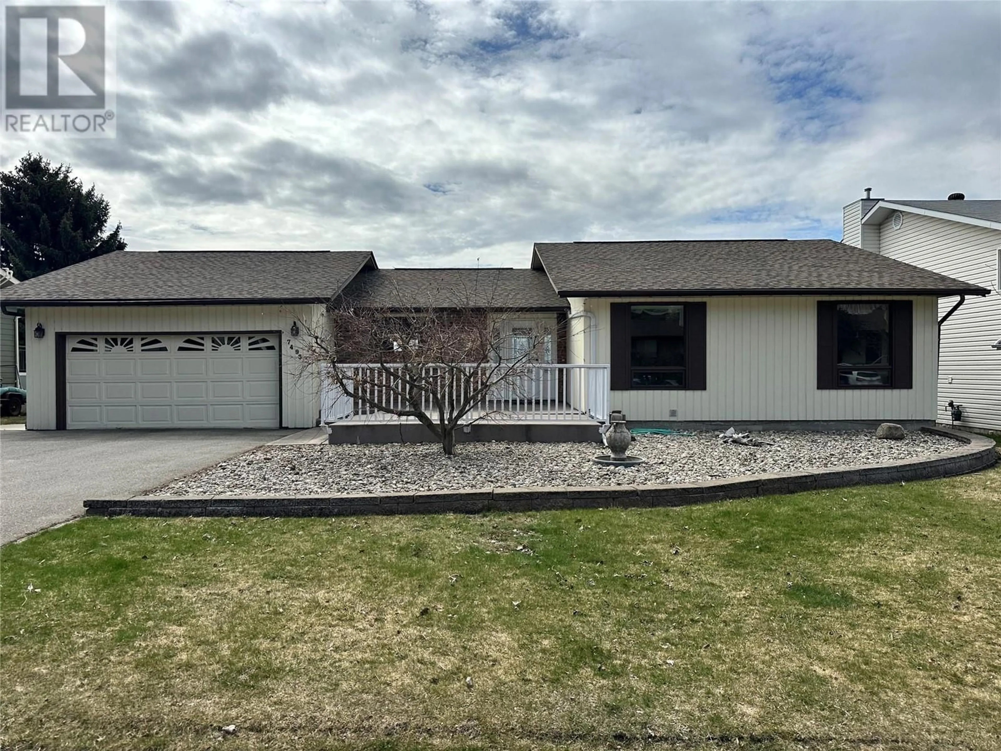7493 VALLEY HEIGHTS DRIVE, Grand Forks, British Columbia V0H1H1
Contact us about this property
Highlights
Estimated ValueThis is the price Wahi expects this property to sell for.
The calculation is powered by our Instant Home Value Estimate, which uses current market and property price trends to estimate your home’s value with a 90% accuracy rate.Not available
Price/Sqft$256/sqft
Est. Mortgage$2,787/mo
Tax Amount ()$4,059/yr
Days On Market58 days
Description
Welcome to this meticulously kept home in the highly desirable Valley Heights neighborhood, offering an unbelievable west-facing view of Grand Forks that truly sets it apart. This one-of-a-kind property boasts an unobstructed panoramic outlook and is perfect for large families or those who love to entertain. The partially covered back deck features roll-down sun shades, a hot tub, and overlooks a beautifully maintained backyard with underground sprinklers and deer-proof garden beds. Enjoy serene morning sunrises from the front yard complete with a charming water feature. With 3 bedrooms upstairs, one downstairs, and a spacious den that could serve as a fifth bedroom, there’s room for everyone. The home includes 3 full bathrooms, a two-car garage, and even a second oven conveniently located in the garage—ideal for cooking during the hot summer months. This stunning home is a must-see and won’t be on the market for long! Call your Local Real Estate Agent today! (id:39198)
Property Details
Interior
Features
Basement Floor
Laundry room
9'7'' x 10'7''Den
14'9'' x 17'6''Full bathroom
10'10'' x 12'2''Bedroom
15'6'' x 10'5''Exterior
Parking
Garage spaces -
Garage type -
Total parking spaces 2
Property History
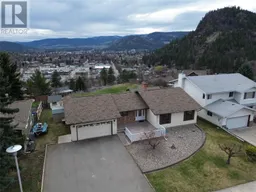 54
54
