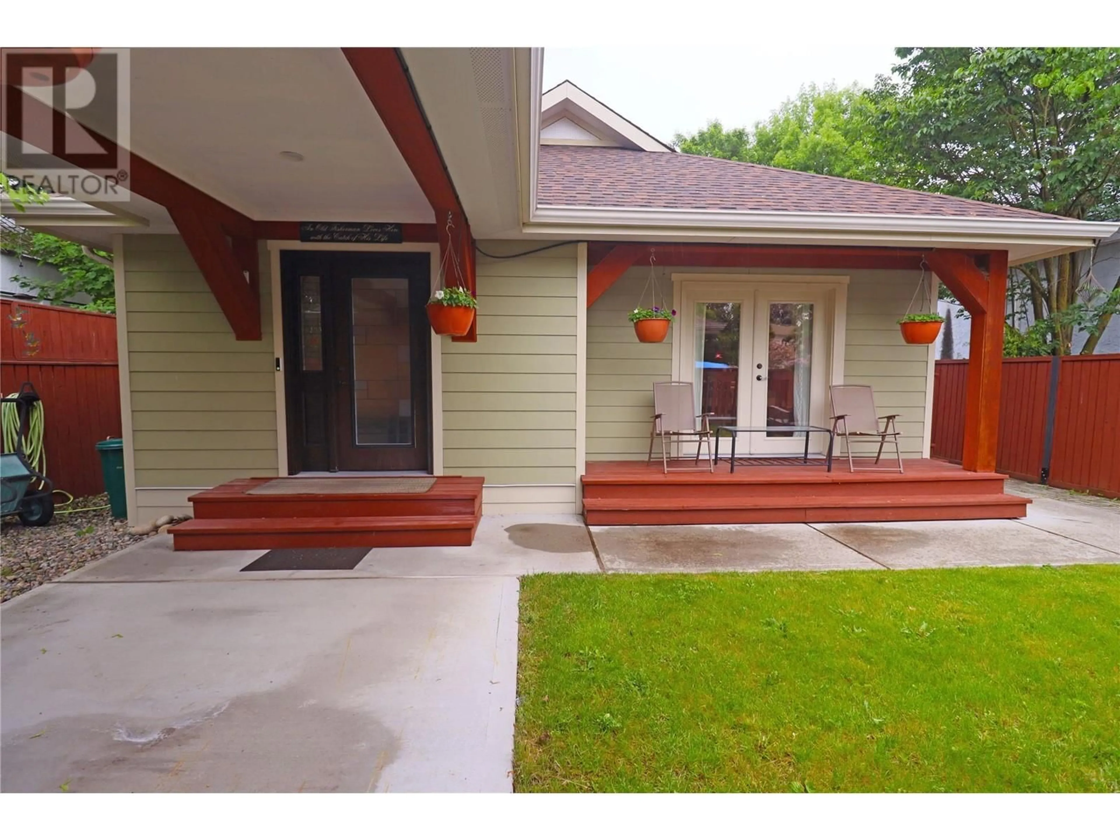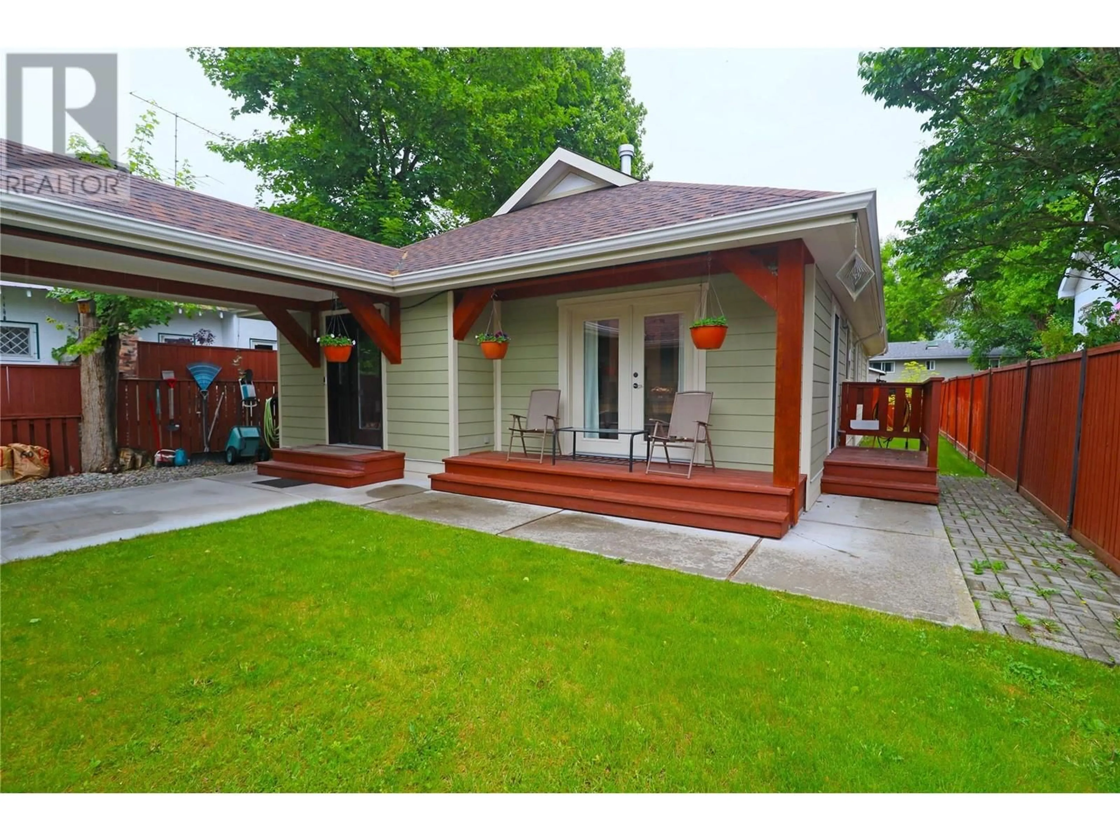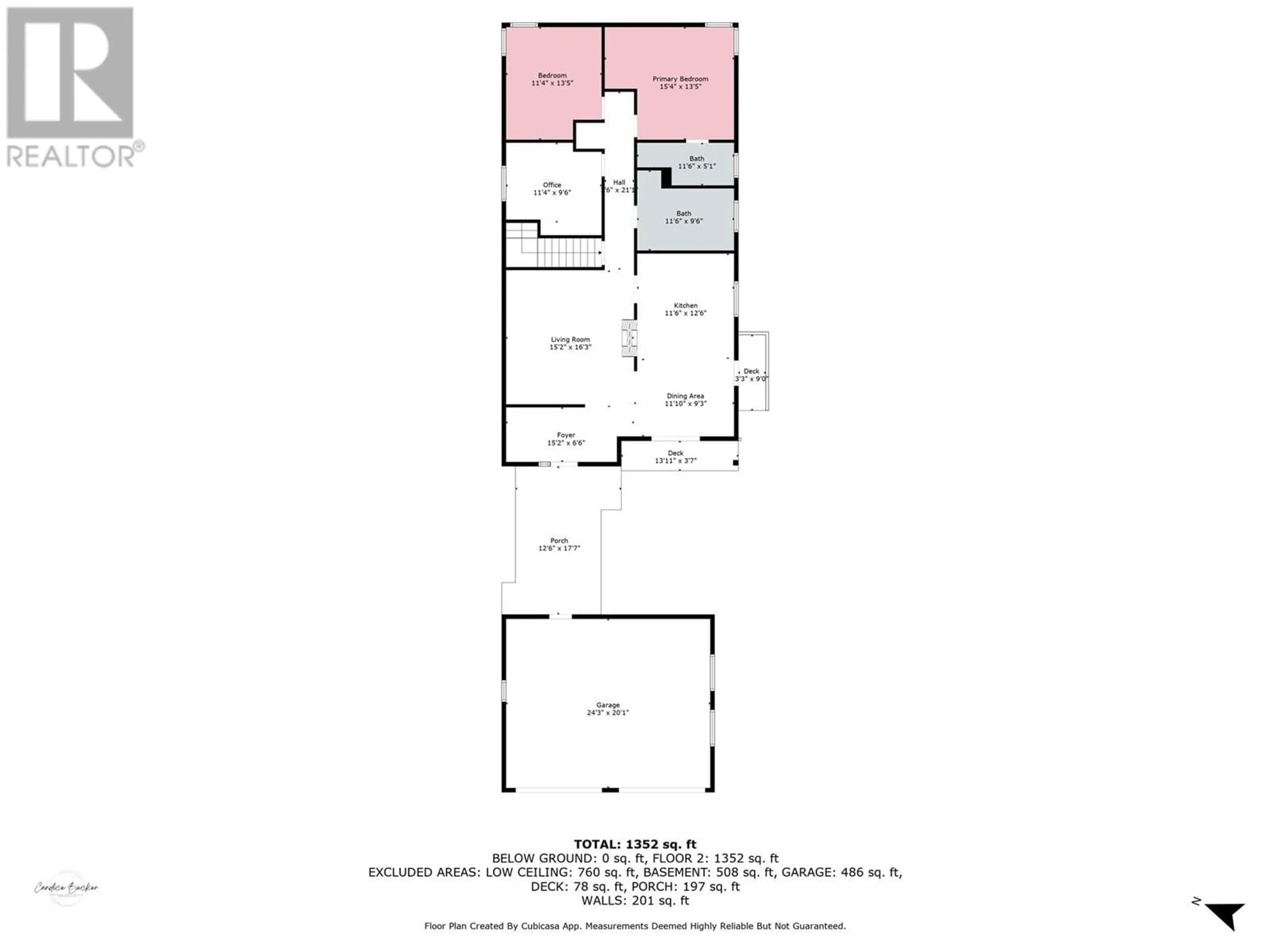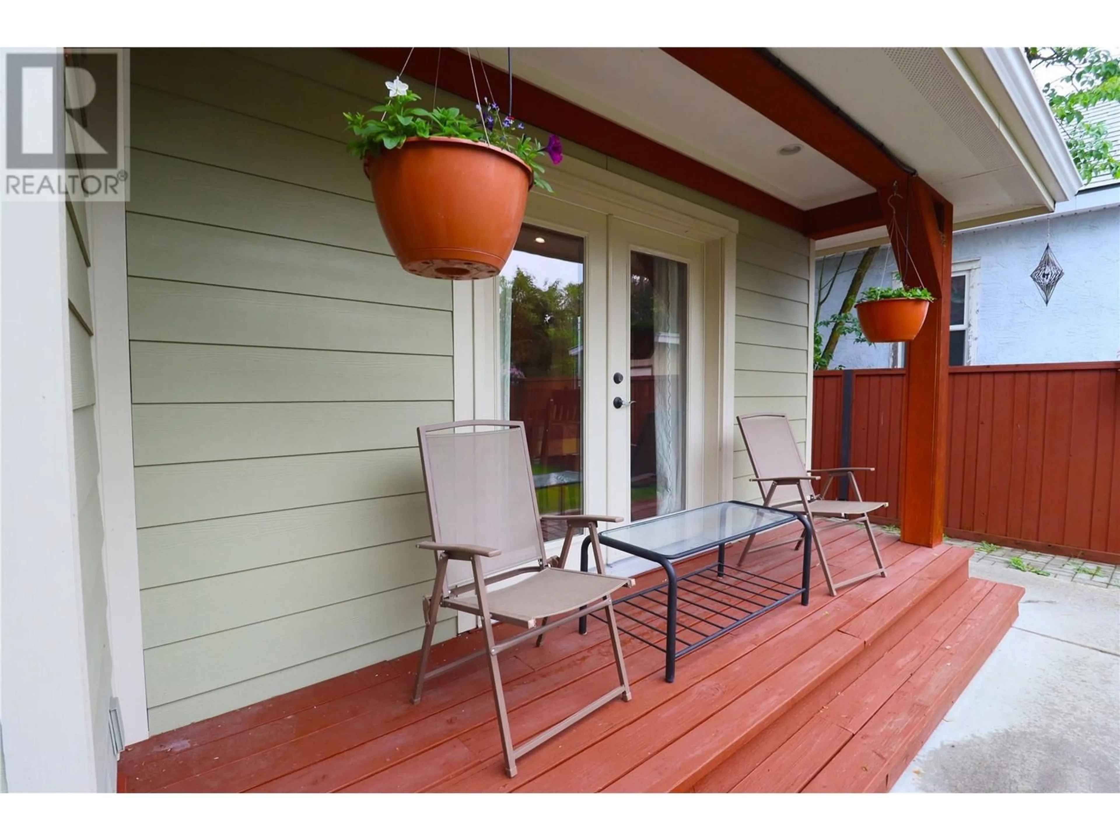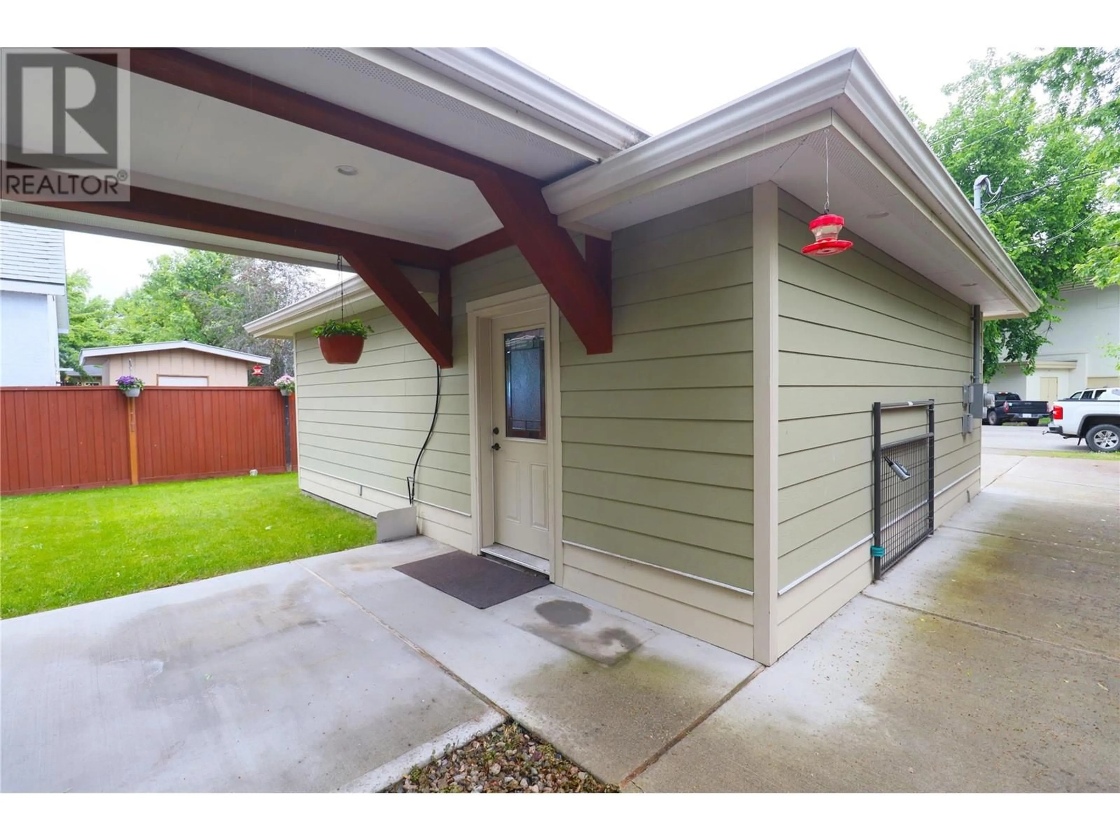7460 12TH STREET, Grand Forks, British Columbia V0H1H0
Contact us about this property
Highlights
Estimated valueThis is the price Wahi expects this property to sell for.
The calculation is powered by our Instant Home Value Estimate, which uses current market and property price trends to estimate your home’s value with a 90% accuracy rate.Not available
Price/Sqft$401/sqft
Monthly cost
Open Calculator
Description
Beautifully crafted 2+1 bedroom, 2 bathroom rancher in a central location. This home boasts an open concept layout with a vaulted ceiling, skylights, double sided gas fireplace, and hardwood floors. Enjoy the luxury of heated tile floors in both bathrooms. The den can easily serve as a third bedroom. Plenty of storage in the partial basement and crawl space. The double attached garage provides ample room for toys, while additional parking is available. The low maintenance yard is offers tons of privacy thanks to the fencing. Experience comfortable living in this well-appointed home, call your agent to view today! (id:39198)
Property Details
Interior
Features
Basement Floor
Storage
19'10'' x 25'9''Exterior
Parking
Garage spaces -
Garage type -
Total parking spaces 2
Property History
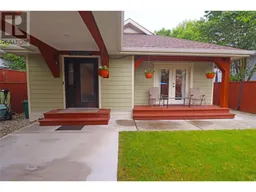 42
42
