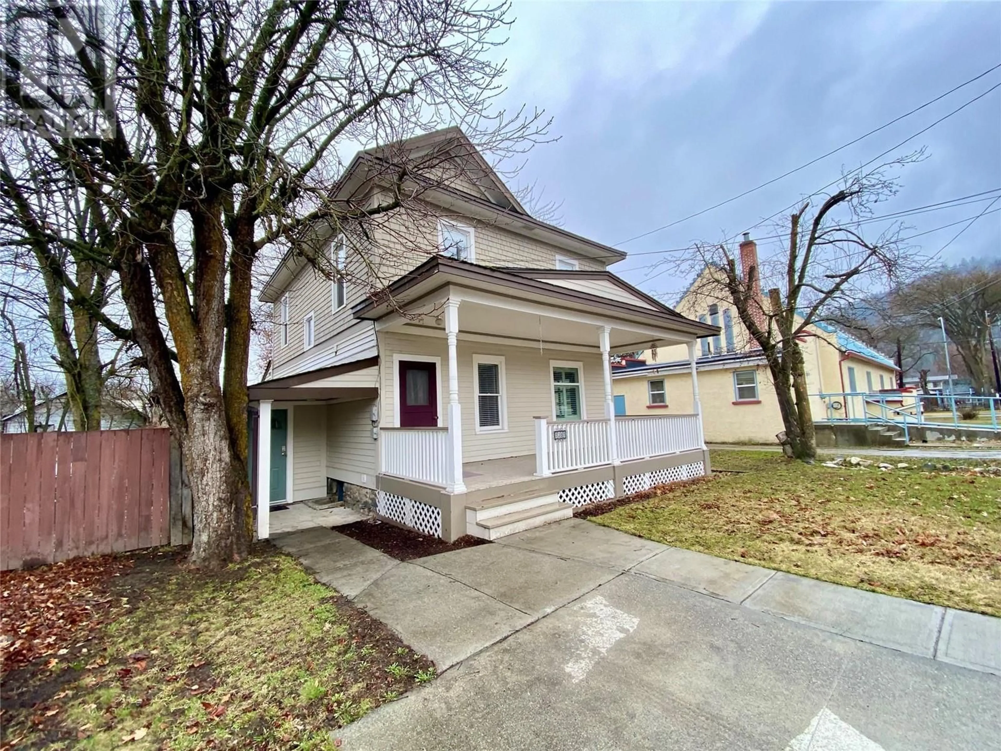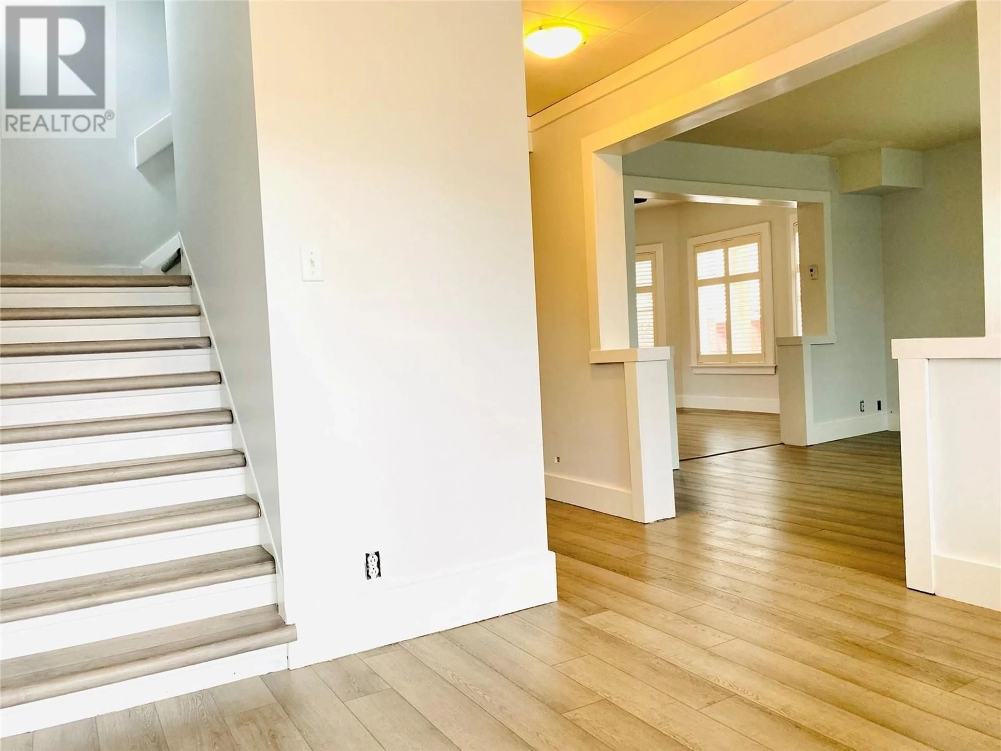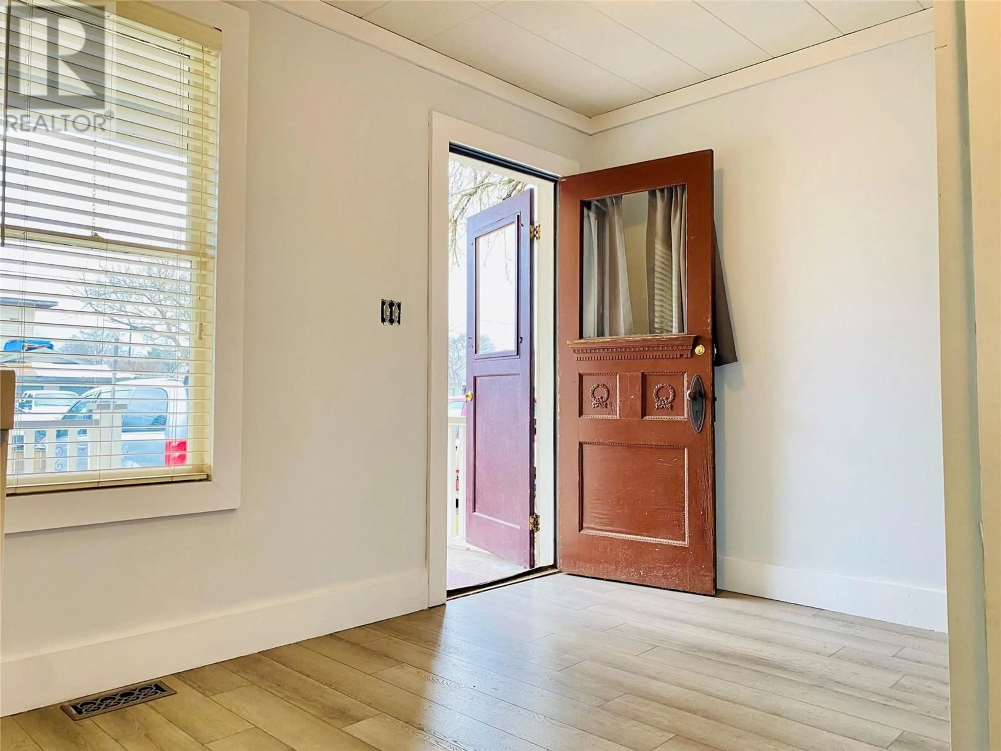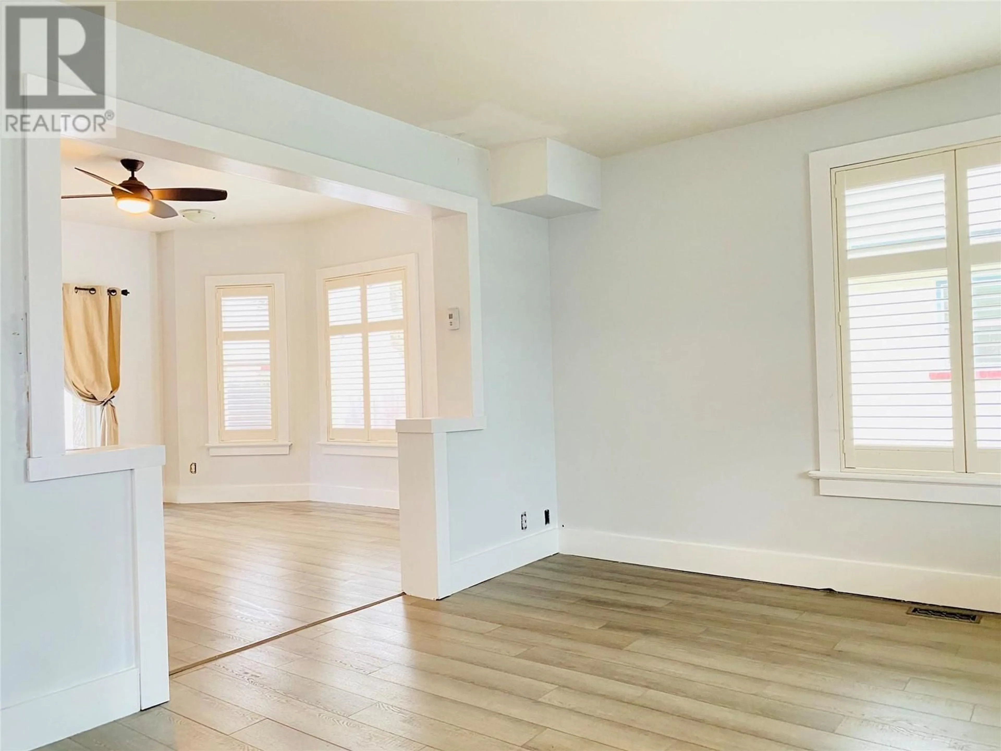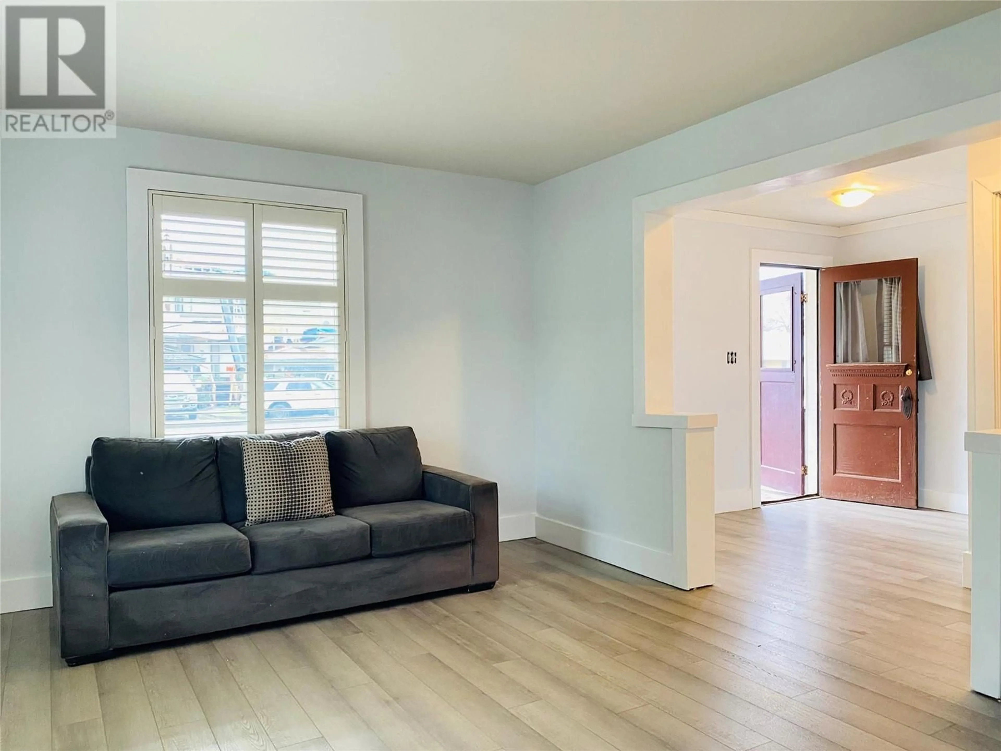7357 9TH Street, Grand Forks, British Columbia V0H1H0
Contact us about this property
Highlights
Estimated ValueThis is the price Wahi expects this property to sell for.
The calculation is powered by our Instant Home Value Estimate, which uses current market and property price trends to estimate your home’s value with a 90% accuracy rate.Not available
Price/Sqft$199/sqft
Est. Mortgage$1,889/mo
Tax Amount ()-
Days On Market5 days
Description
This 4-bedroom home offers the perfect balance of modern updates and cozy charm. Featuring high ceilings throughout, the open layout is both inviting and functional. The covered front porch welcomes you in, while the kitchen provides ample storage, stainless steel appliances, and a picturesque view of the fully fenced backyard from the kitchen window. With 2.5 bathrooms and updated windows, this home is designed for comfort. Step out onto the covered back deck for easy outdoor living, whether you're hosting family gatherings or enjoying a peaceful evening outdoors. A handy storage shed adds extra space for all your outdoor gear and tools. Move-in ready, with quick possession, come see for yourself and make it yours! (id:39198)
Property Details
Interior
Features
Second level Floor
Bedroom
12'7'' x 9'3''Bedroom
10'9'' x 9'6''Primary Bedroom
12'7'' x 9'3''Bedroom
11'3'' x 9'6''Exterior
Features
Property History
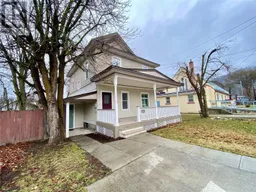 39
39
