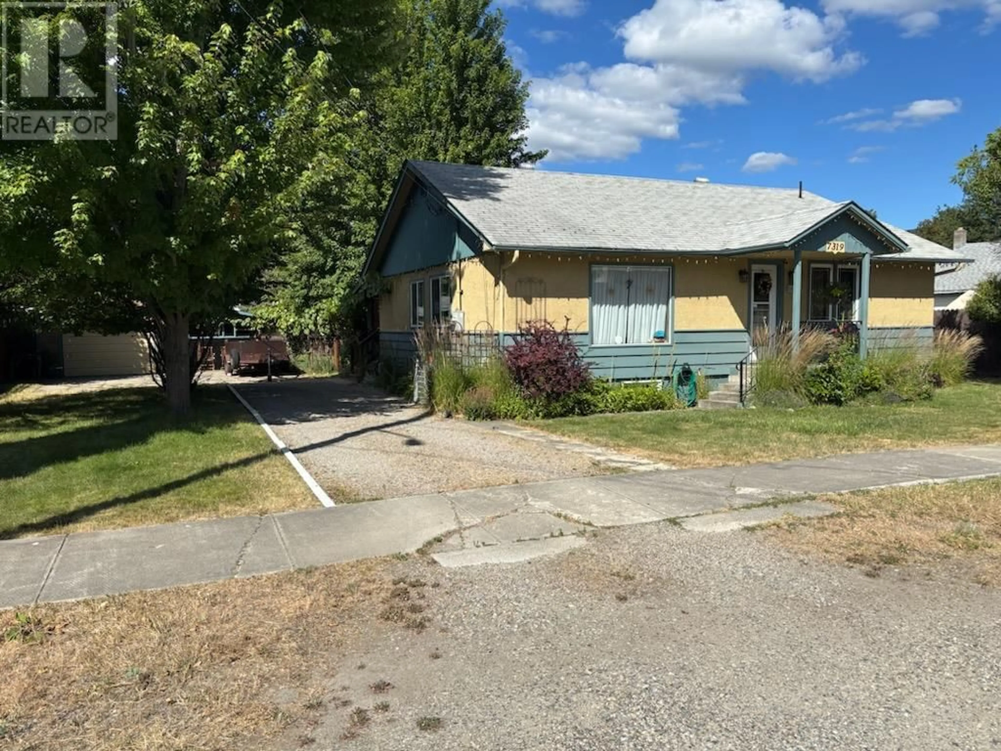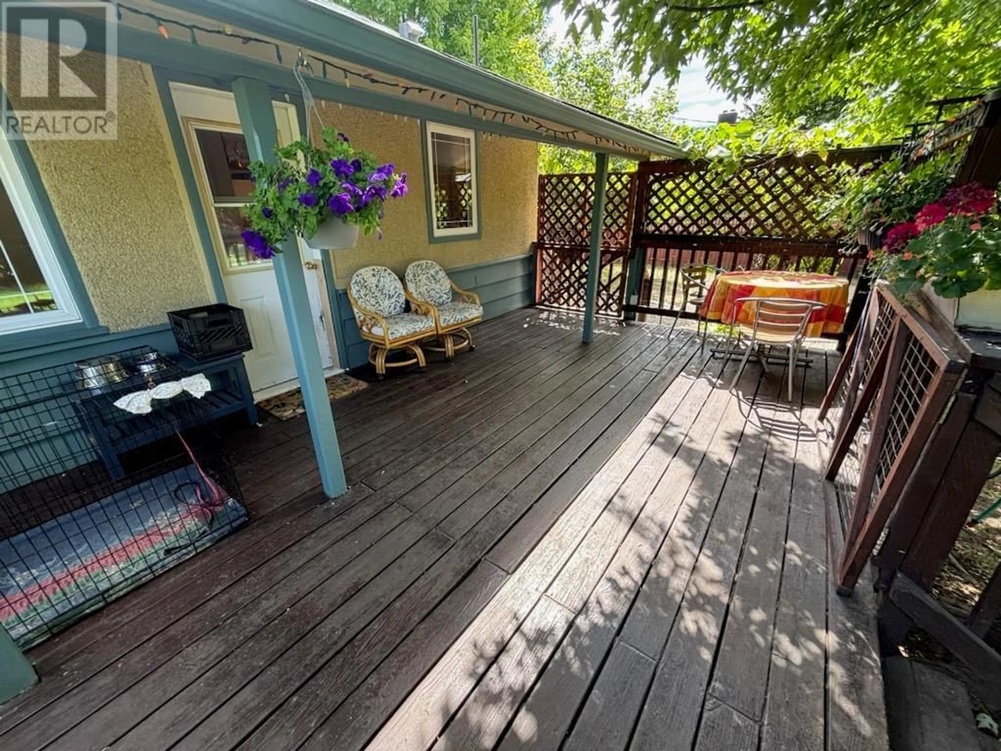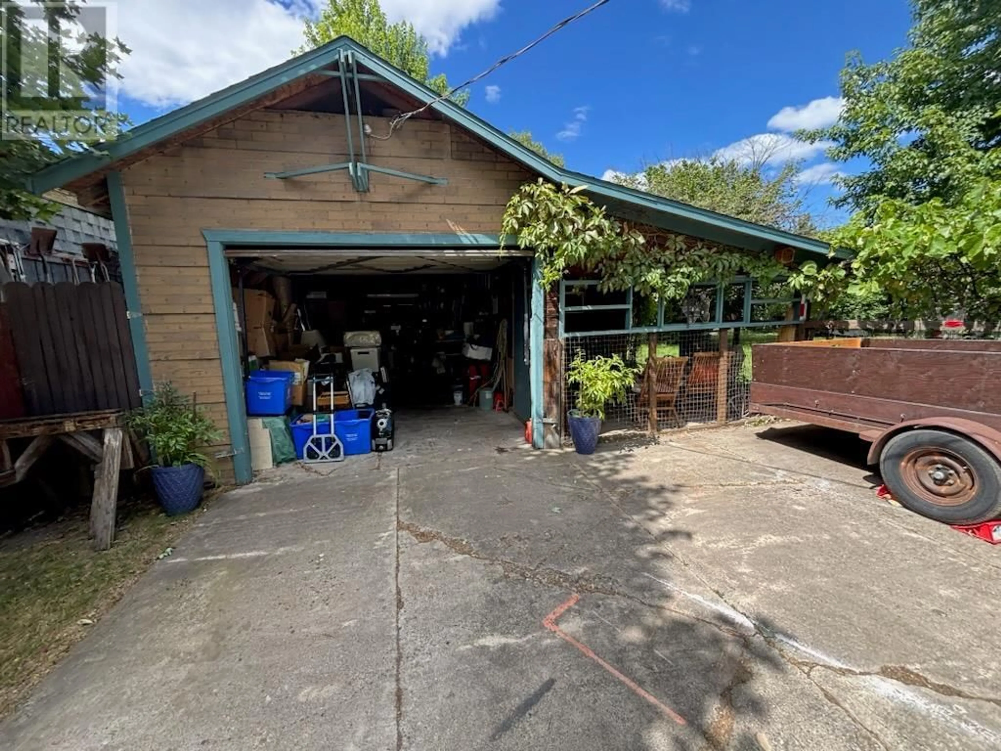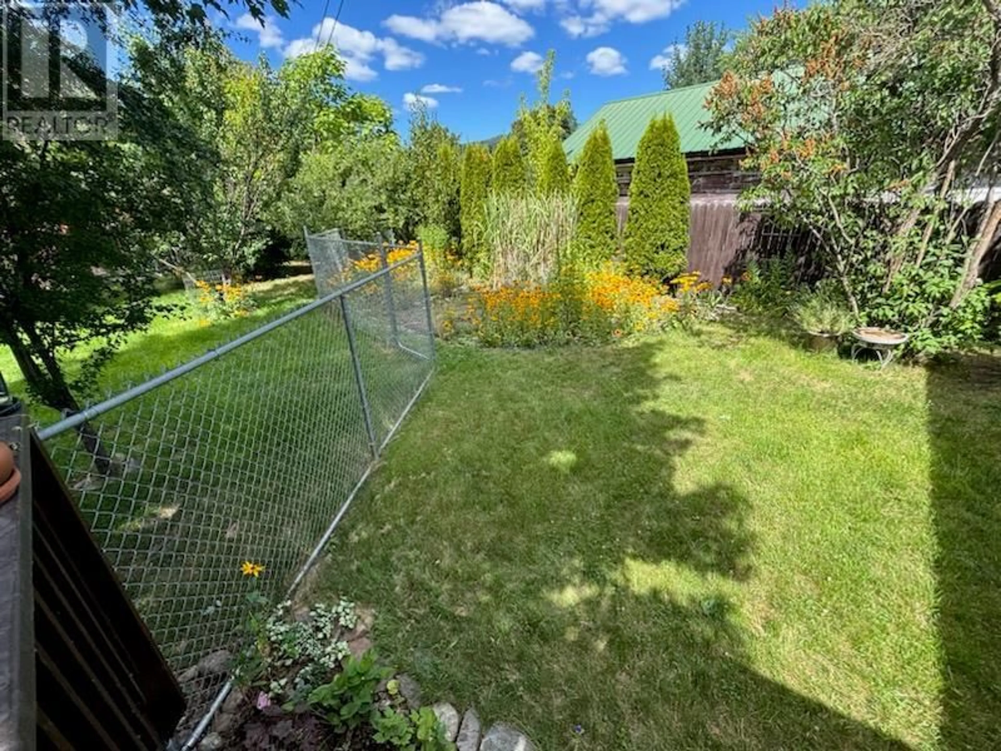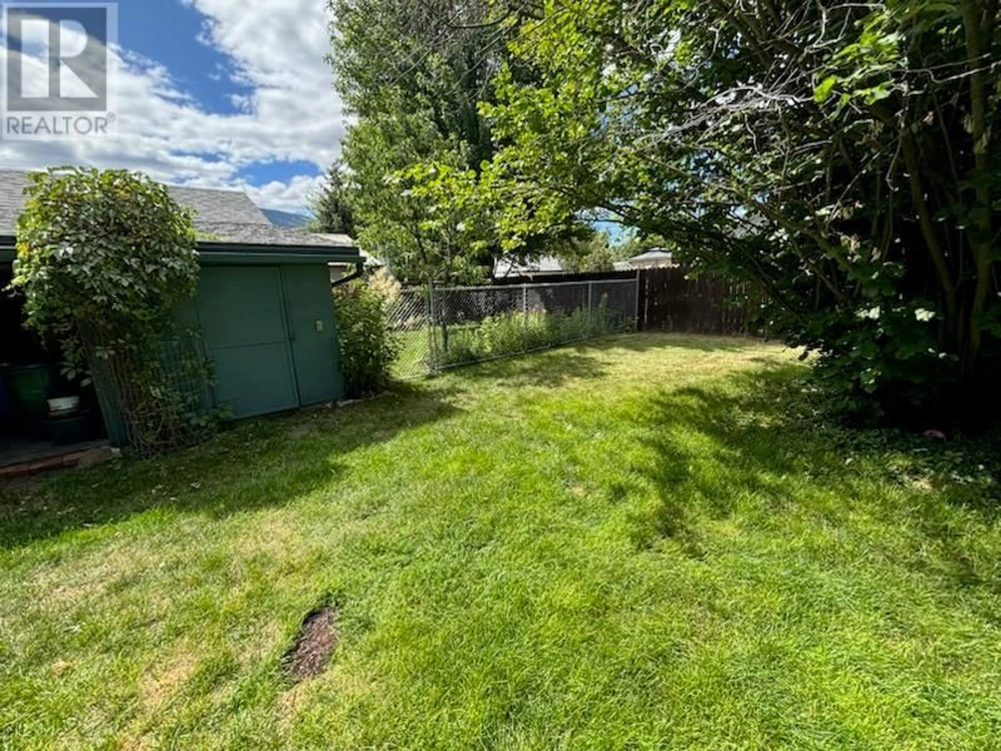7319 9TH STREET, Grand Forks, British Columbia V0H1H0
Contact us about this property
Highlights
Estimated valueThis is the price Wahi expects this property to sell for.
The calculation is powered by our Instant Home Value Estimate, which uses current market and property price trends to estimate your home’s value with a 90% accuracy rate.Not available
Price/Sqft$207/sqft
Monthly cost
Open Calculator
Description
Lots of love shown in this rare 4 bedroom family home. 3 very nice bathrooms. Lots of quality upgrades. Well insulated. Laundry is on the main floor. Has complete family/guest area downstairs. Roughed in kitchen in basement. 12'6 x 22 garage/shop + 10'6 x 14 carport. Very popular location in downtown Grand Forks. Home is solid and in excellent condition. 14 x 20 private covered deck and backyard lawn area. Private back yard has fruit trees, nut trees + berry bushes. Alley access with 9' gate. Not in flood zone. Clean + well cared for with lots of charm. Low maintenance. Totally move-in ready. (id:39198)
Property Details
Interior
Features
Basement Floor
Workshop
9' x 12'3pc Bathroom
Bedroom
8'6'' x 12'Bedroom
11' x 11'6''Exterior
Parking
Garage spaces -
Garage type -
Total parking spaces 6
Property History
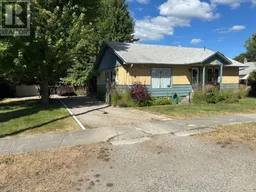 22
22
