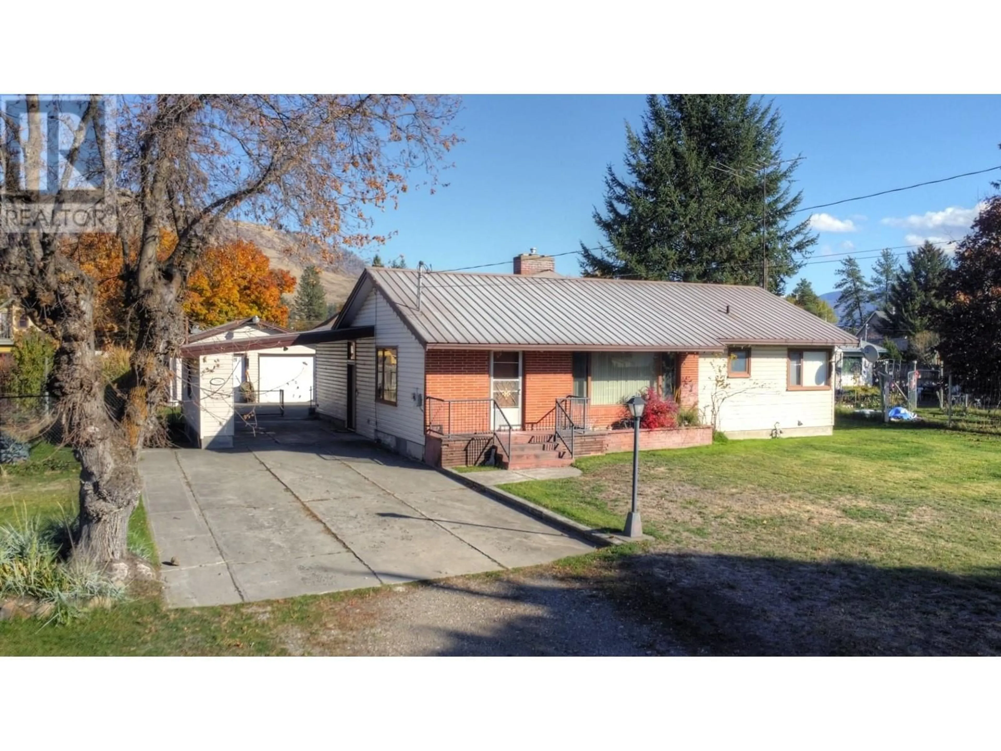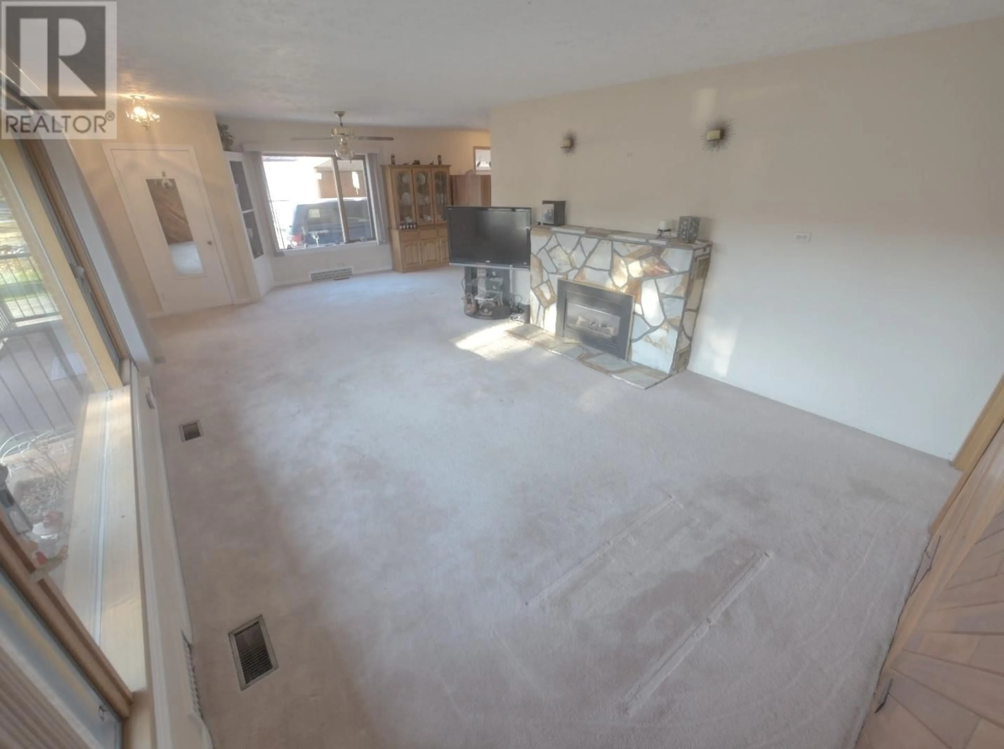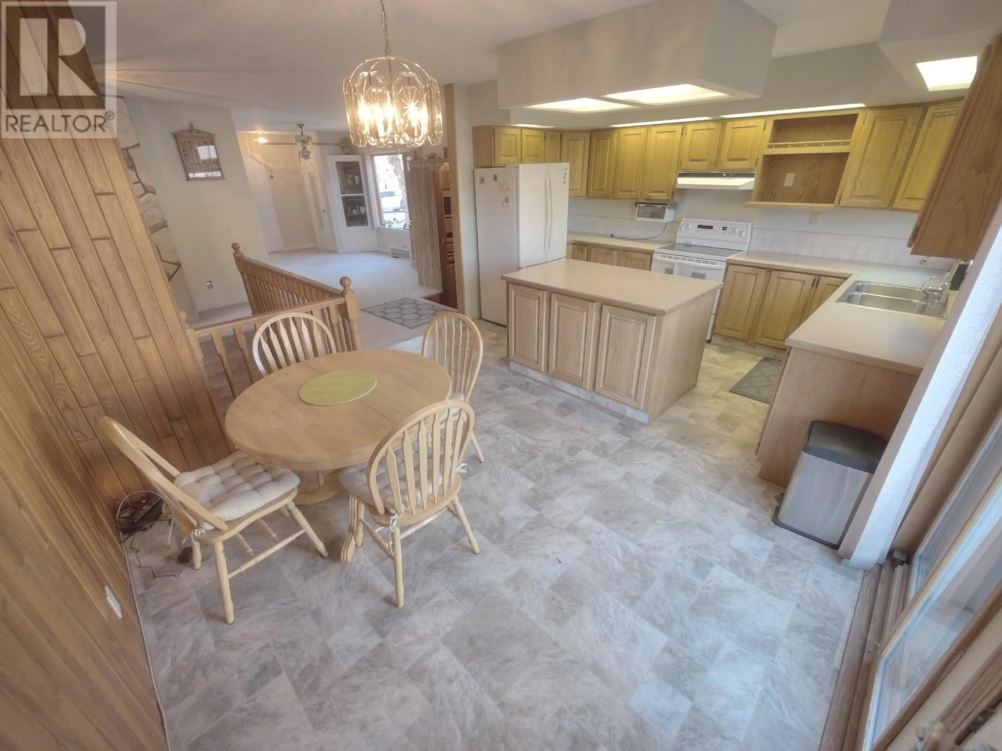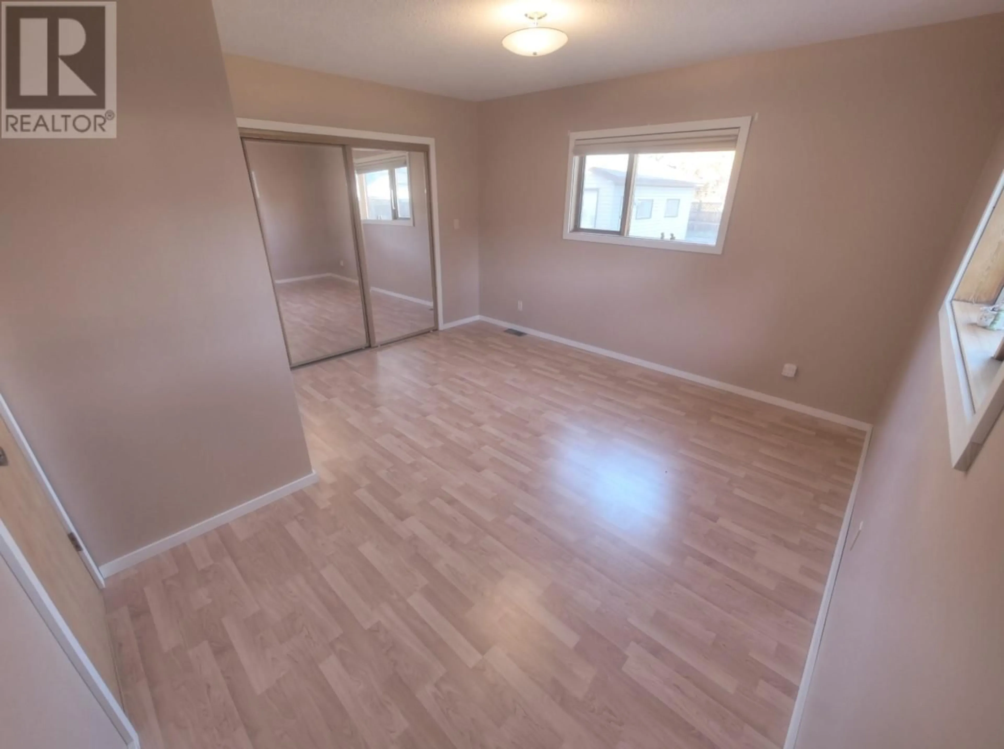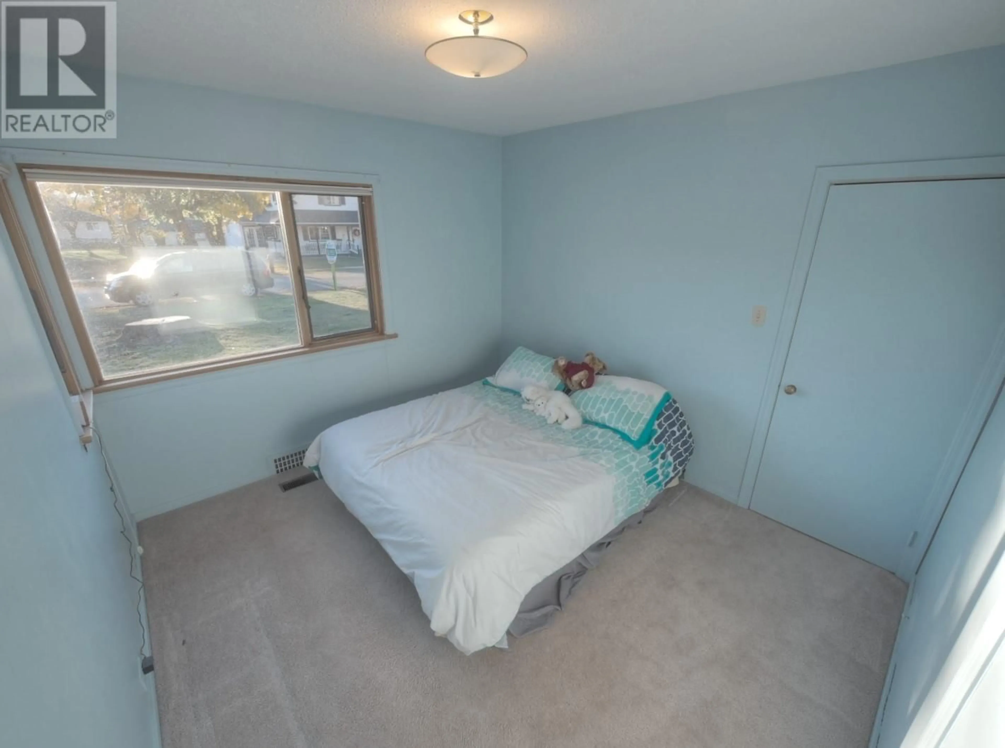7298 8TH STREET, Grand Forks, British Columbia V0H1H0
Contact us about this property
Highlights
Estimated valueThis is the price Wahi expects this property to sell for.
The calculation is powered by our Instant Home Value Estimate, which uses current market and property price trends to estimate your home’s value with a 90% accuracy rate.Not available
Price/Sqft$185/sqft
Monthly cost
Open Calculator
Description
Visit REALTOR website for additional information. In the market for a wonderful well-built family home and garage? This property is move in ready and has a lot to offer a busy family! From the bright country kitchen & dining to the spacious living room w/ fireplace, laundry & 3 bedrooms on the main floor, a family has all the space they need. Downstairs, large rec & media rooms, a 4th bedroom, workshop & storage complete this home. Outside, the yard is well kept, fully fenced for pets & deck wired for a hot tub. To make things easy, the drive thru carport makes unloading groceries in the rain a breeze and off you go into the 2-bay garage at the back yard! This property is close to all amenities, schools and parks. Just a short walk away, you can stroll the shores of the Kettle River. Located in a quiet family neighborhood, you have peace and privacy within town. (id:39198)
Property Details
Interior
Features
Basement Floor
Office
7'8'' x 10'7''Storage
5'11'' x 16'9''Family room
12'3'' x 18'3''3pc Bathroom
7'0'' x 7'5''Exterior
Parking
Garage spaces -
Garage type -
Total parking spaces 8
Property History
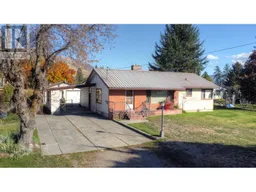 12
12
