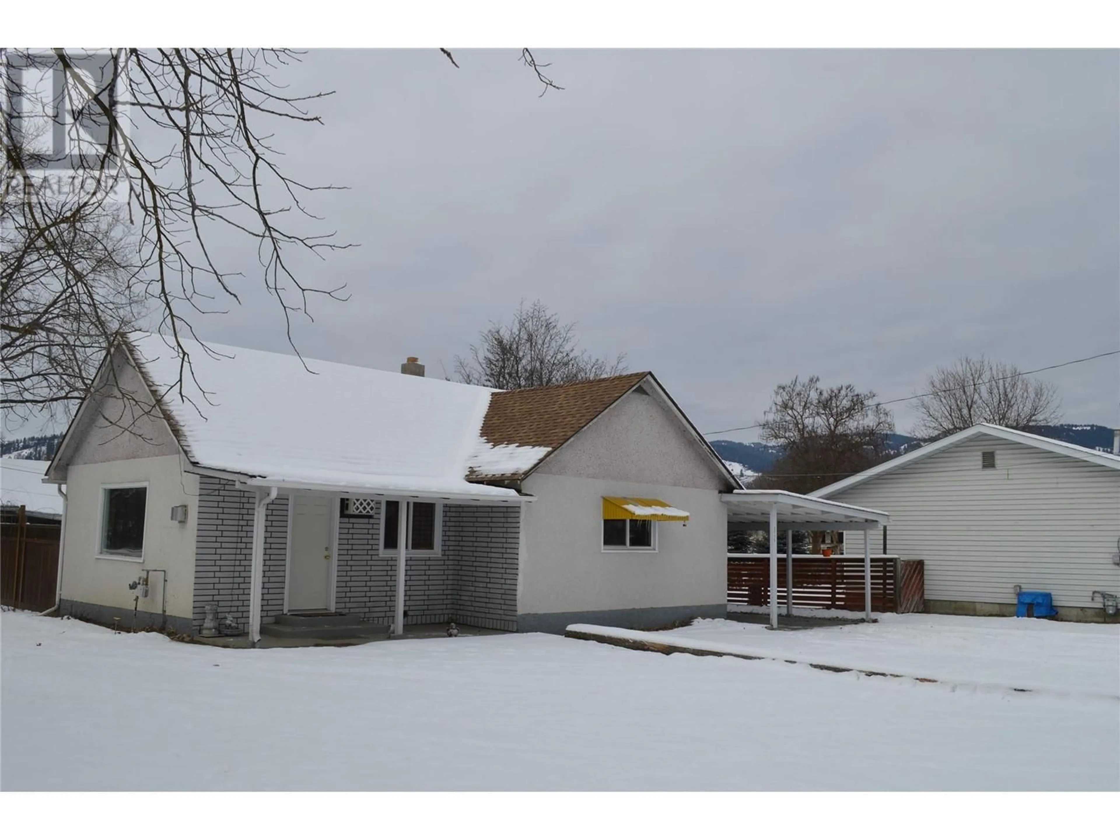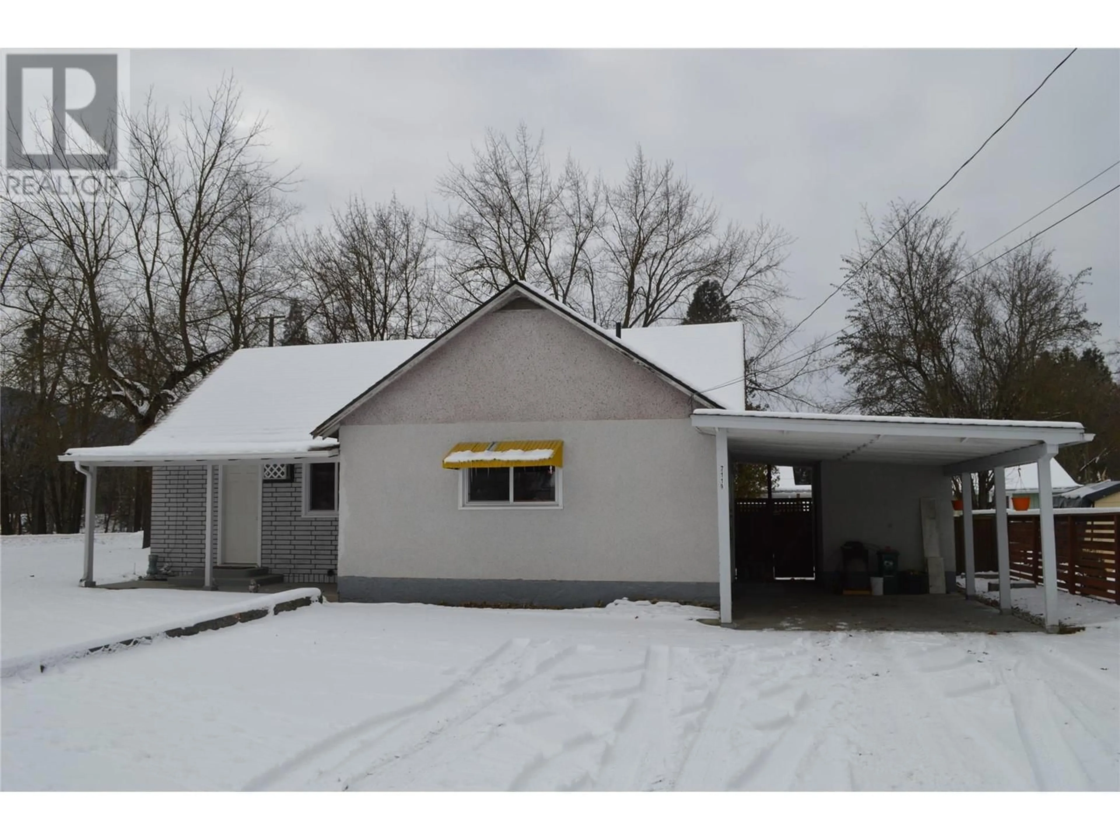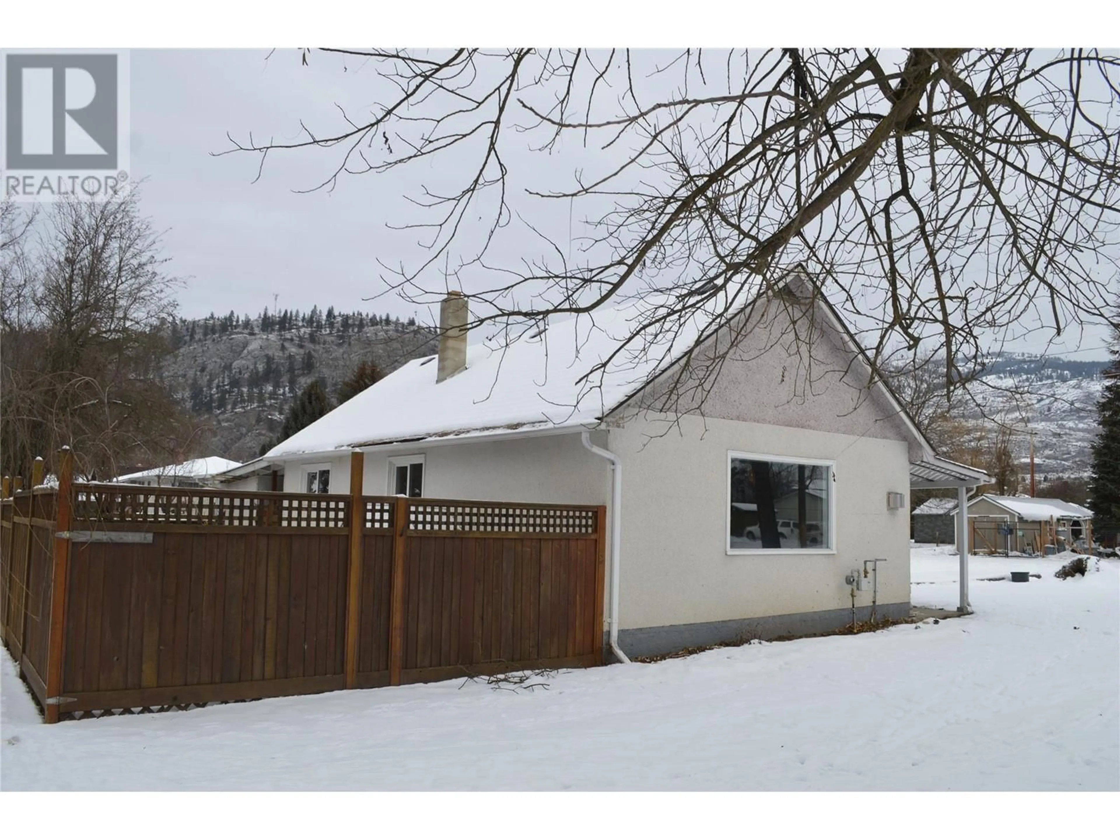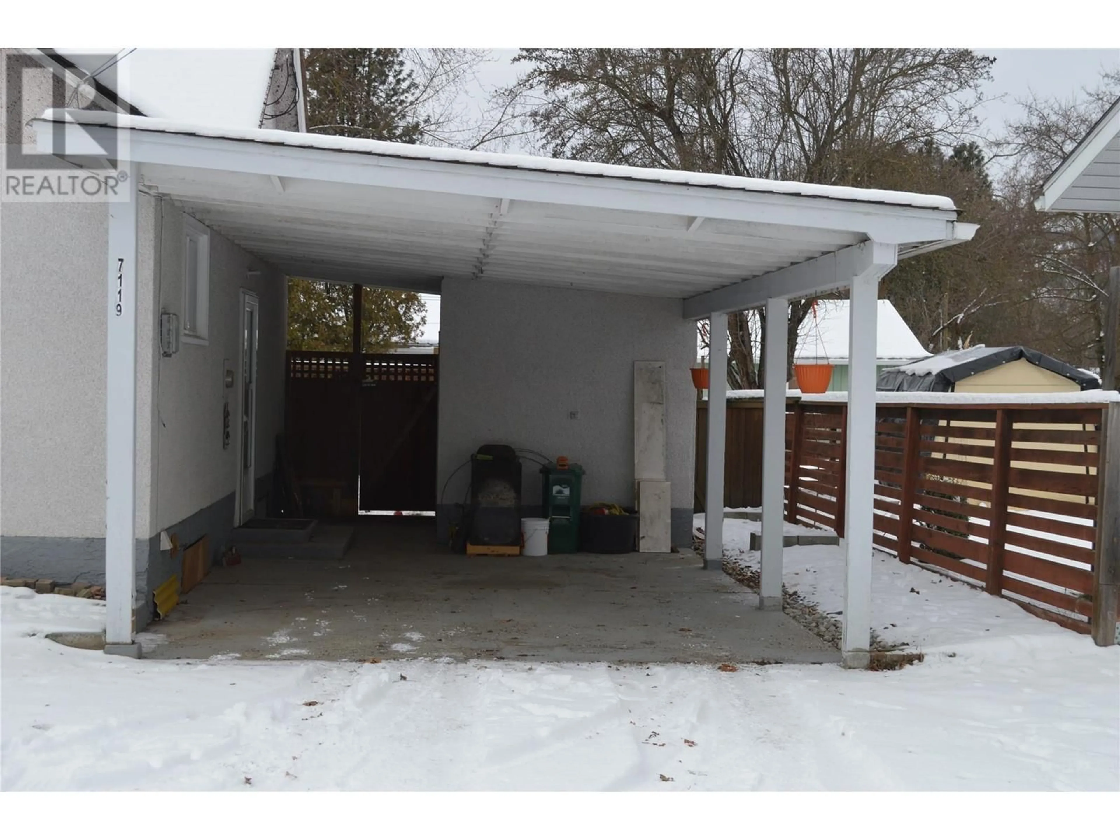7119 10TH STREET, Grand Forks, British Columbia V0H1H0
Contact us about this property
Highlights
Estimated valueThis is the price Wahi expects this property to sell for.
The calculation is powered by our Instant Home Value Estimate, which uses current market and property price trends to estimate your home’s value with a 90% accuracy rate.Not available
Price/Sqft$458/sqft
Monthly cost
Open Calculator
Description
This cute 3-bedroom, 1 bathroom house is right in the heart of Grand Forks and is within walking distance to shops and amenities. The spacious corner lot has a large wide open front yard with ample car or R.V parking space, plus a carport and an attached shed for storing tools or garden equipment. At the rear is a fenced in yard, ideal for pet owners. The partially finished basement has one bedroom currently and plenty of space to be developed and configured as you wish. Recent upgrades include new flooring throughout the main floor, new interior paint and a wide gravel driveway, plus a new gas stove was installed in the living room in Jan 2024. To fully explore the home, be sure to check out the ""Multimedia"" link on the Realtor.ca listing or click the ""Virtual Tour"" tab on Xposure version of the listing for a full virtual tour, 3D model and floor plan. (id:39198)
Property Details
Interior
Features
Basement Floor
Bedroom
9' x 11'Property History
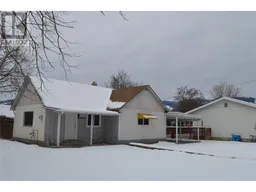 43
43
