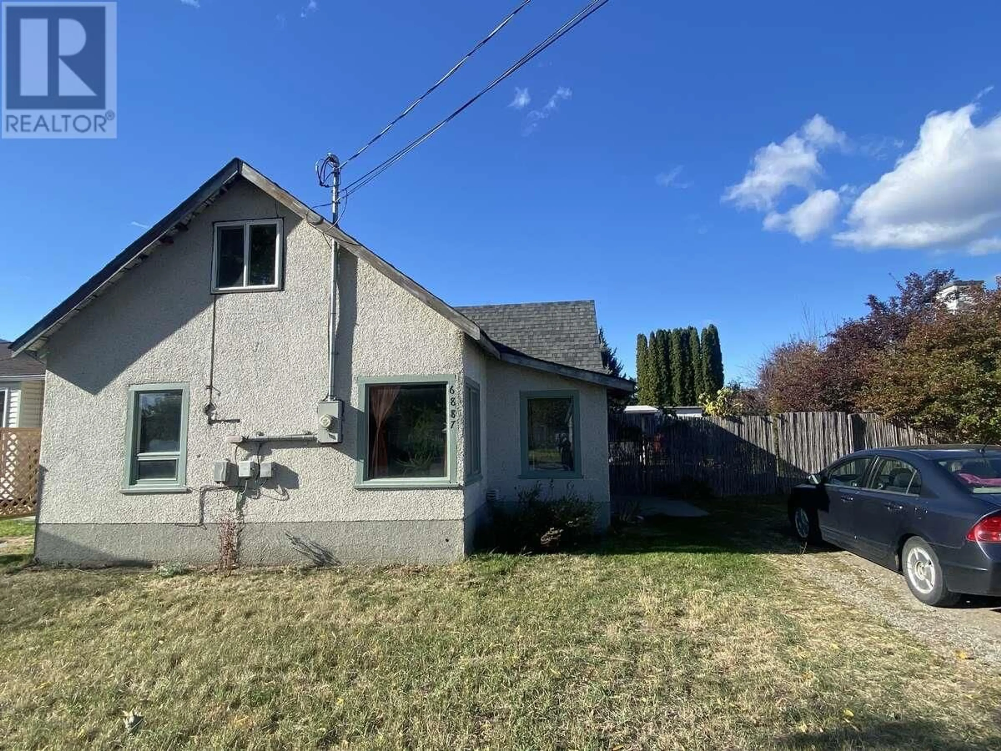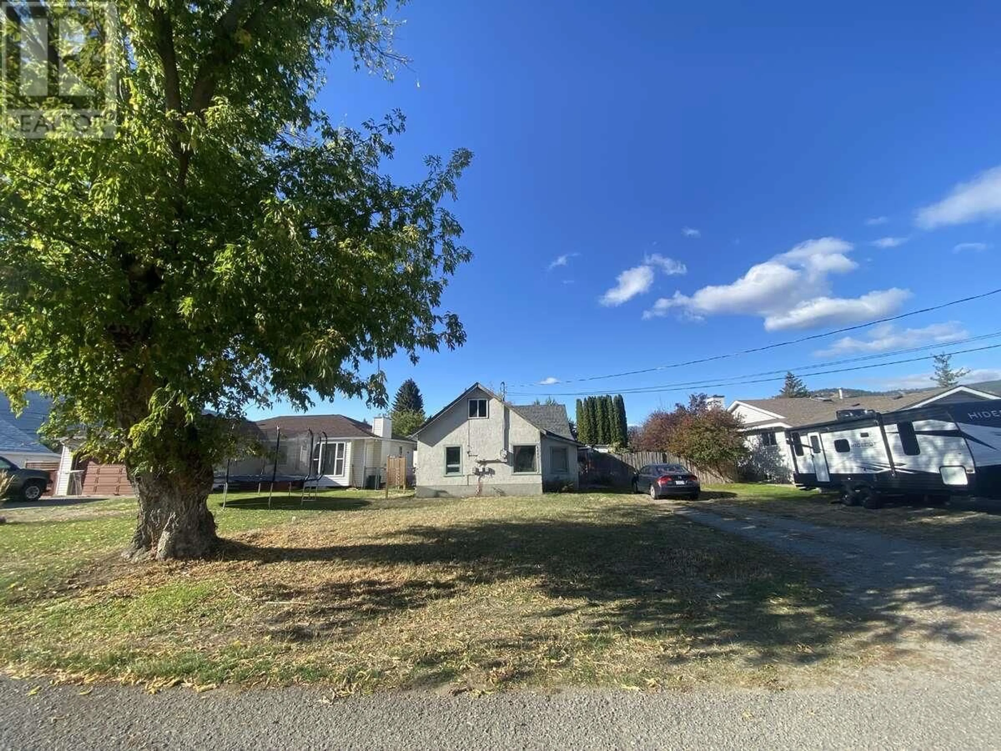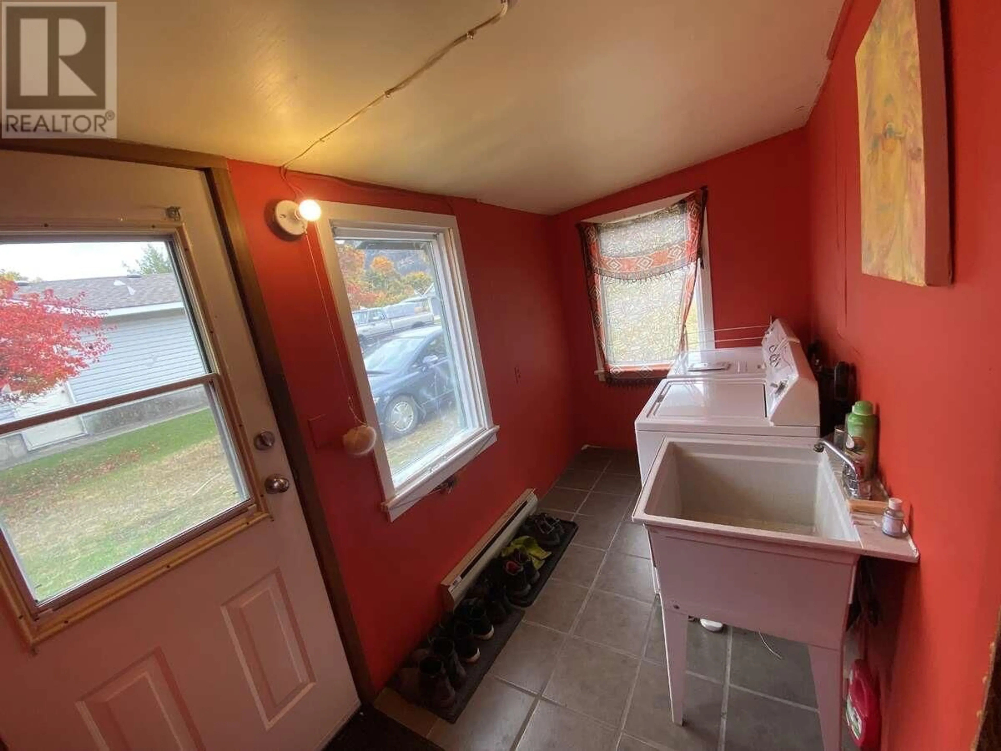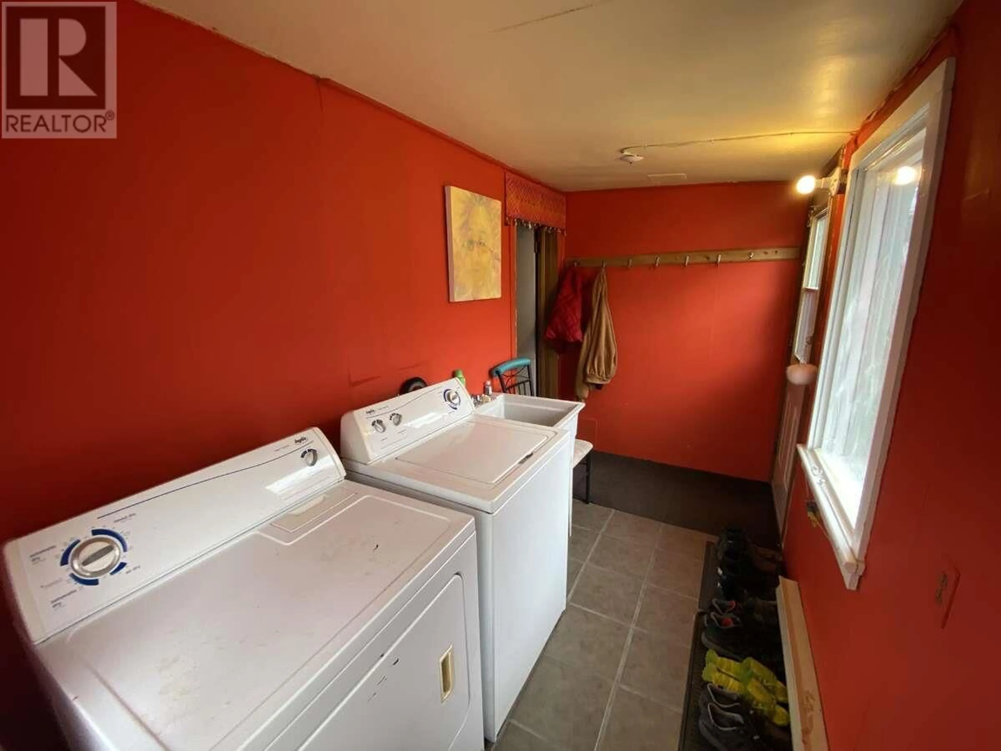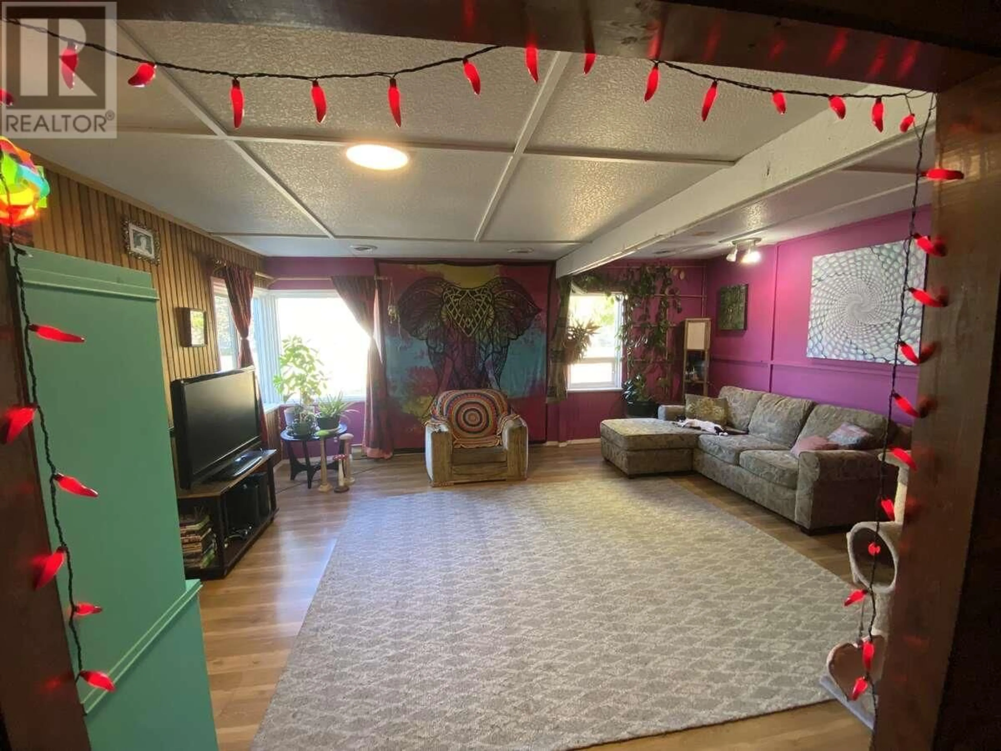6887 16TH STREET, Grand Forks, British Columbia V0H1H0
Contact us about this property
Highlights
Estimated valueThis is the price Wahi expects this property to sell for.
The calculation is powered by our Instant Home Value Estimate, which uses current market and property price trends to estimate your home’s value with a 90% accuracy rate.Not available
Price/Sqft$223/sqft
Monthly cost
Open Calculator
Description
For more information, please click Brochure button. This is a lovely 3 bedroom 1 bathroom home in a quiet, friendly neighbourhood, located close to the recreation centre, downtown and scenic hiking trails. It features a large backyard with lots of garden space and a sizable outbuilding with power to explore any of your home shop projects or DIY dreams. No added maintenance fees of a strata or mobile home. There is plenty of parking for multiple vehicles or RV. The roof and floors were updated in 2015 and in 2020 a 6 foot bamboo fence was added to the existing chain link that adds beautiful privacy and protects the garden from deer. This colourful space is ready for its new owners to come enjoy all it has to offer. (id:39198)
Property Details
Interior
Features
Second level Floor
Bedroom
9'1'' x 13'6''Bedroom
5'9'' x 23'6''Exterior
Parking
Garage spaces -
Garage type -
Total parking spaces 6
Property History
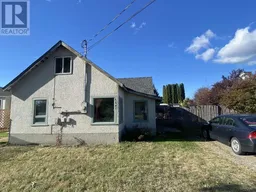 30
30
