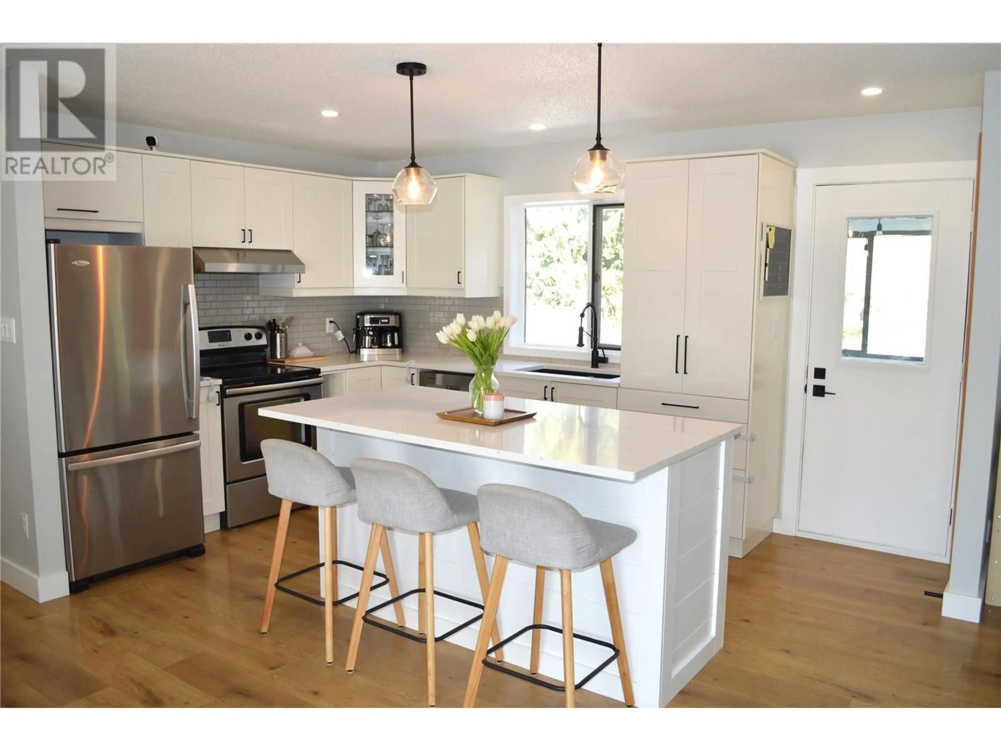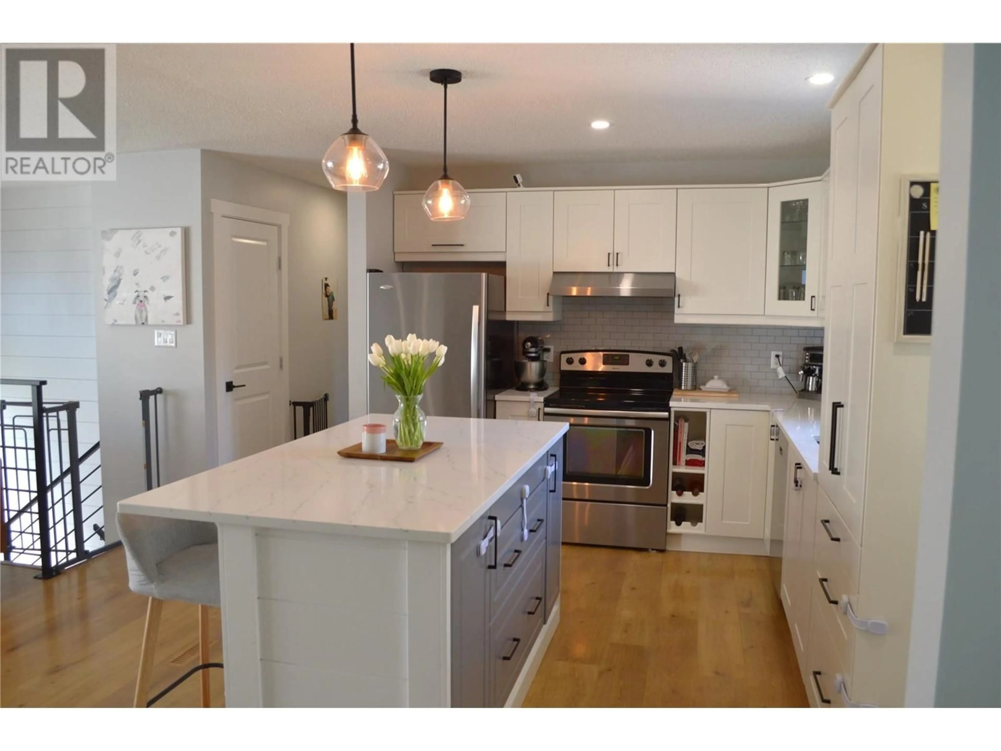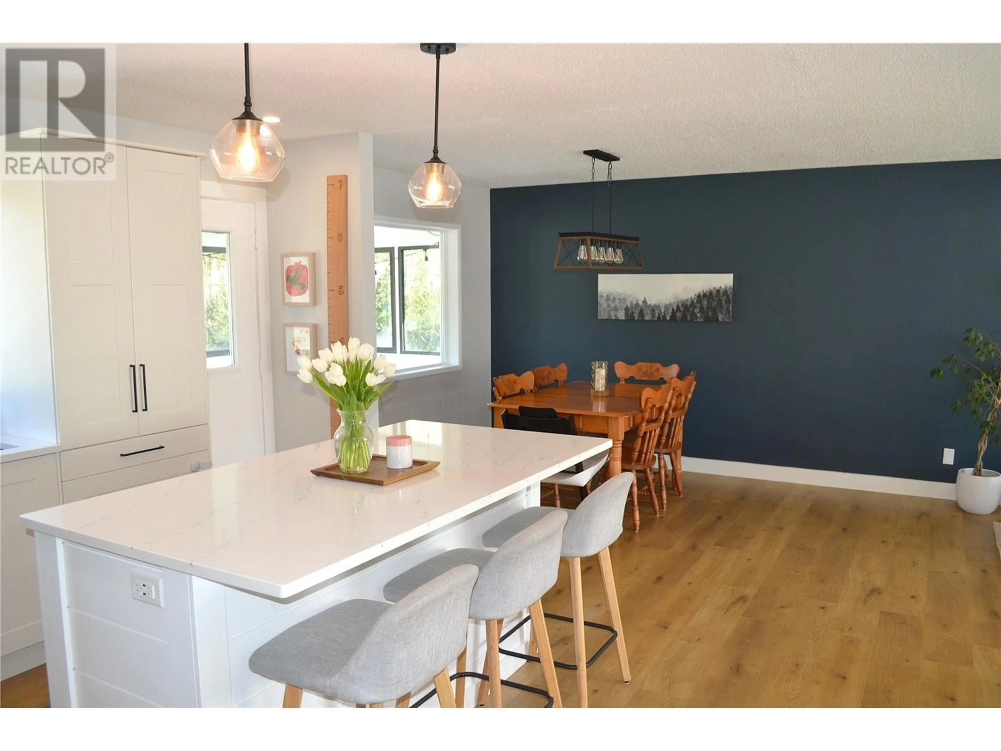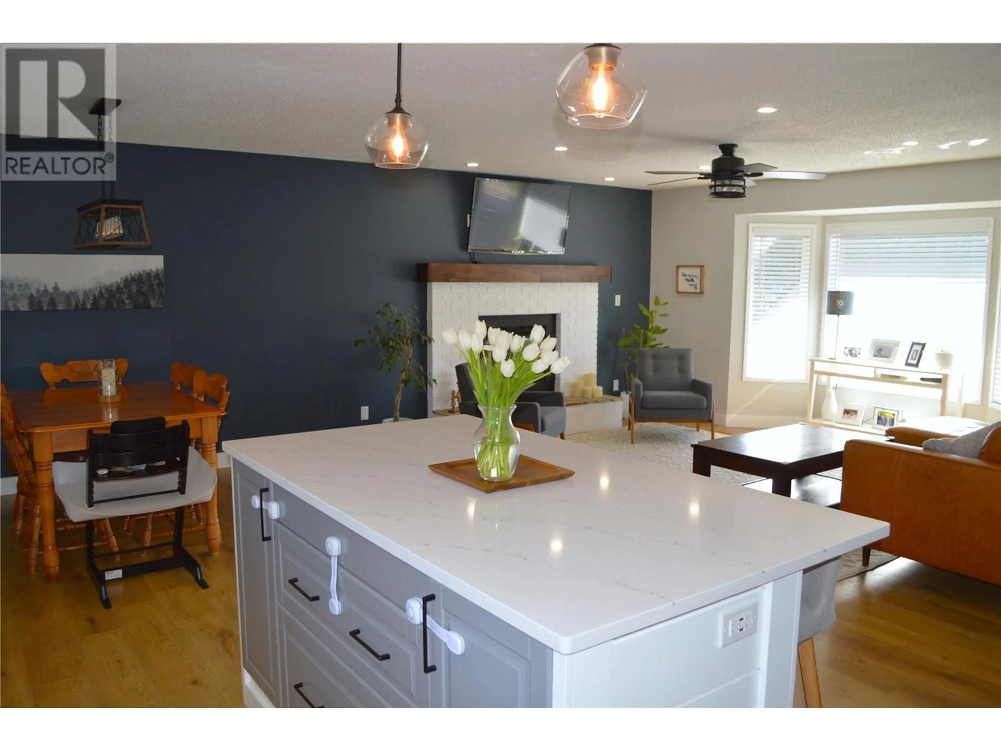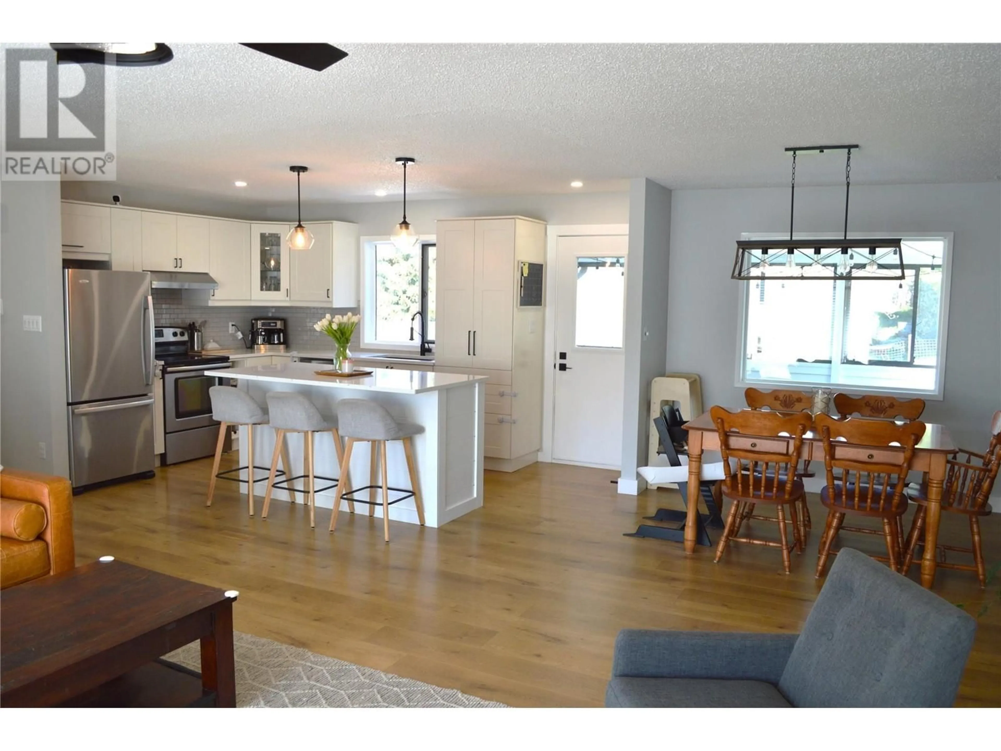207 WELLINGTON CRESCENT, Grand Forks, British Columbia V0H1H0
Contact us about this property
Highlights
Estimated ValueThis is the price Wahi expects this property to sell for.
The calculation is powered by our Instant Home Value Estimate, which uses current market and property price trends to estimate your home’s value with a 90% accuracy rate.Not available
Price/Sqft$415/sqft
Est. Mortgage$2,512/mo
Tax Amount ()$2,973/yr
Days On Market32 days
Description
Nicely updated family home in a popular location! This three bedroom, one-and-a-half-bathroom property sits high above Grand Forks in the Valley Heights neighbourhood. The main floor has been completely updated and has a large open concept kitchen, dinning and living area, three bedrooms, one ensuite half bathroom and one full bathroom. Off from the kitchen is a large sunroom with access to a deck and providing great views of the garden and surrounding area. On the basement level, there is a nicely finished den and corridor area, with the rest of the space being framed but not finished. Currently being used as a gym, utility room and storage area, it would be easy to add another bedroom if desired. For parking there is an attached single garage, plus room for two cars on the driveway. The large garden space includes a shed, in-ground irrigation and several raised flower beds. (id:39198)
Property Details
Interior
Features
Basement Floor
Den
9'4'' x 12'Exterior
Parking
Garage spaces -
Garage type -
Total parking spaces 1
Property History
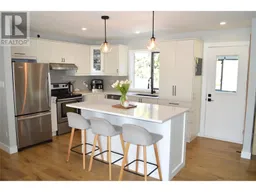 62
62
