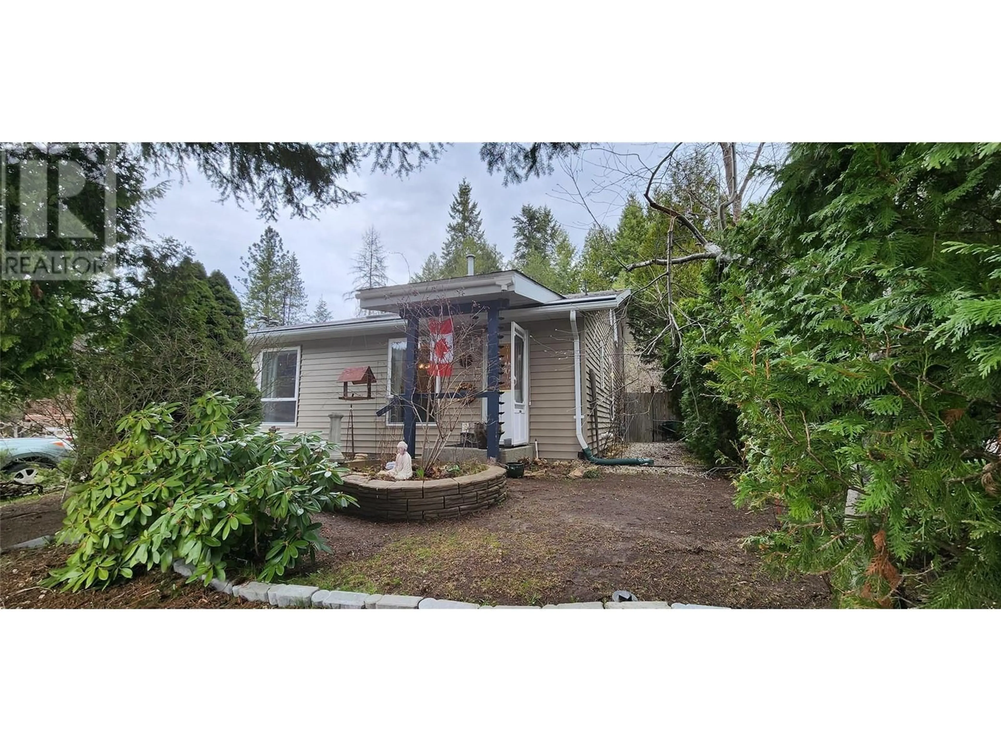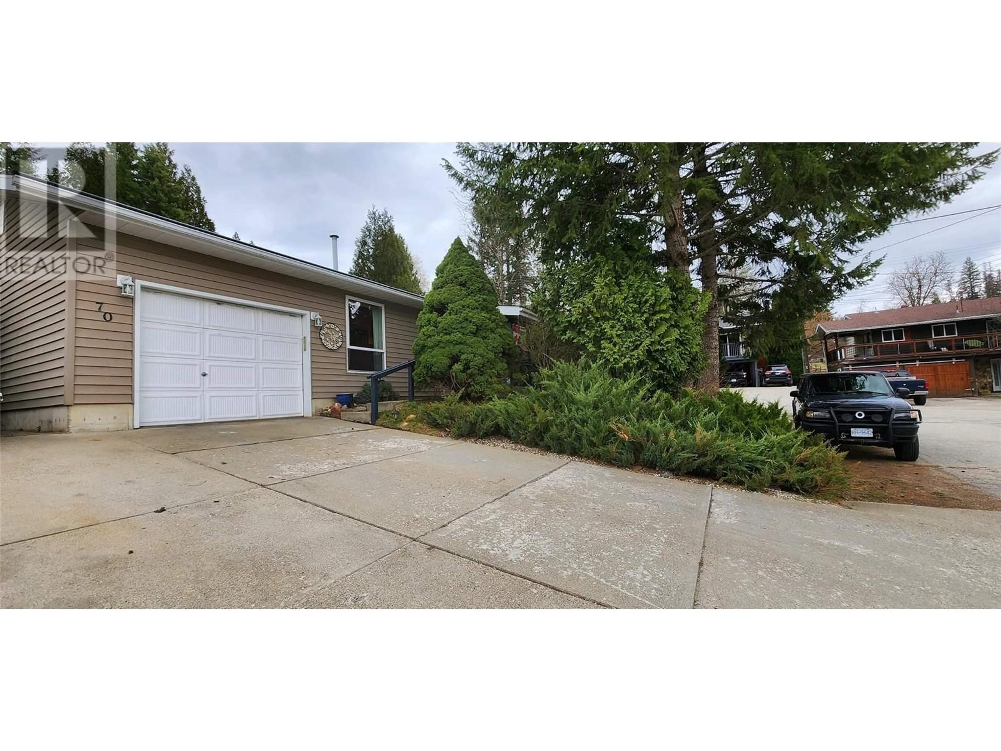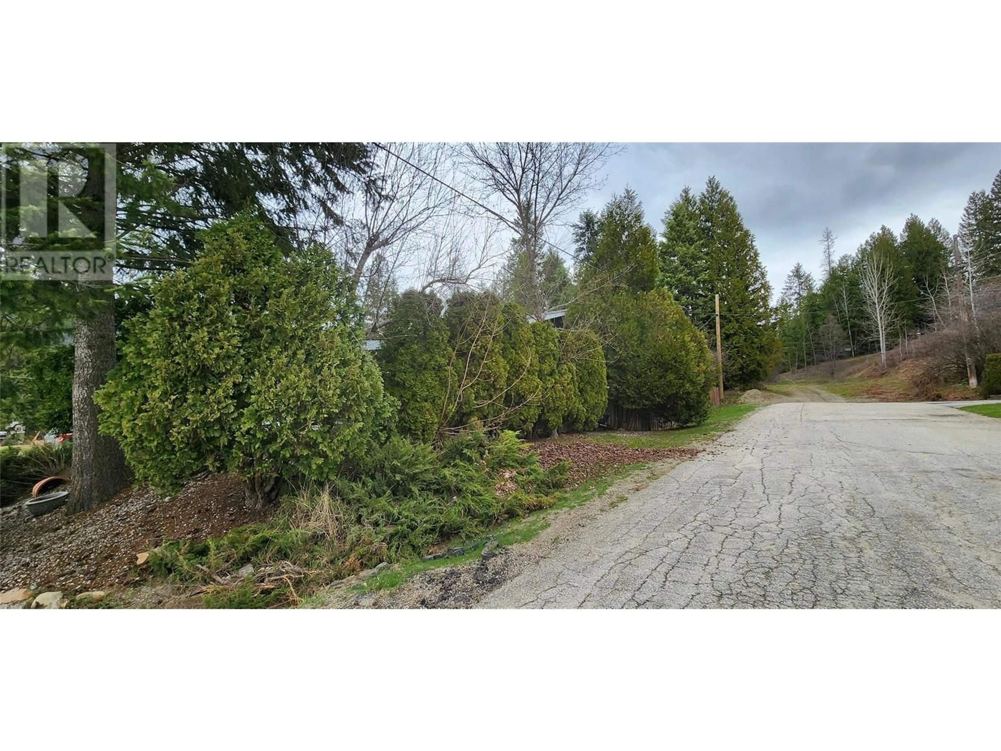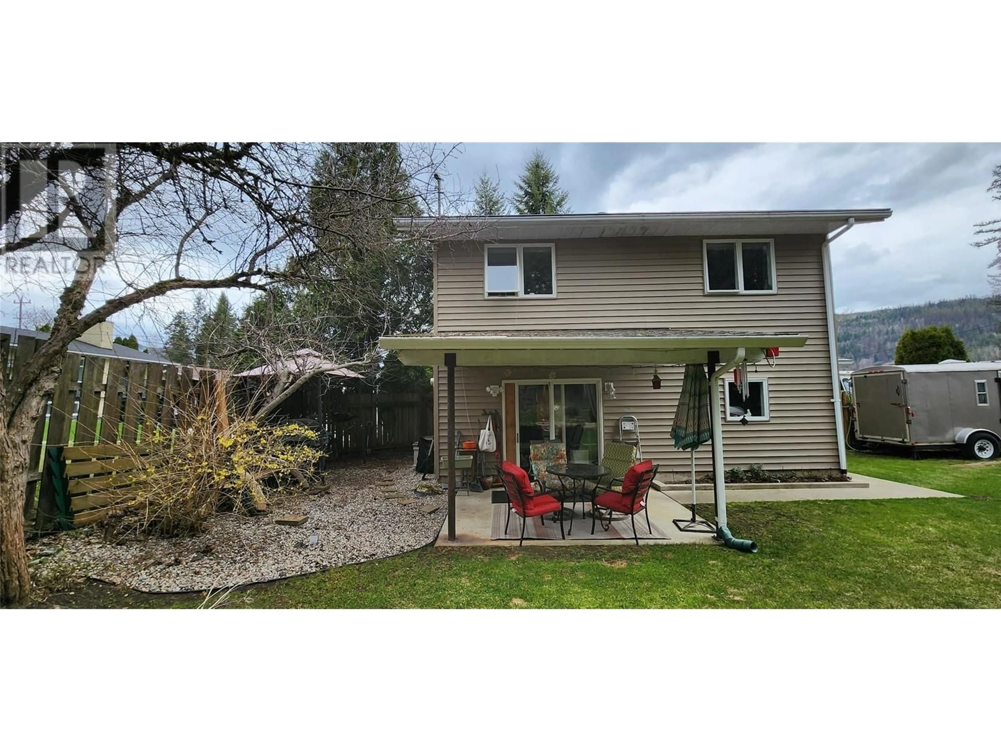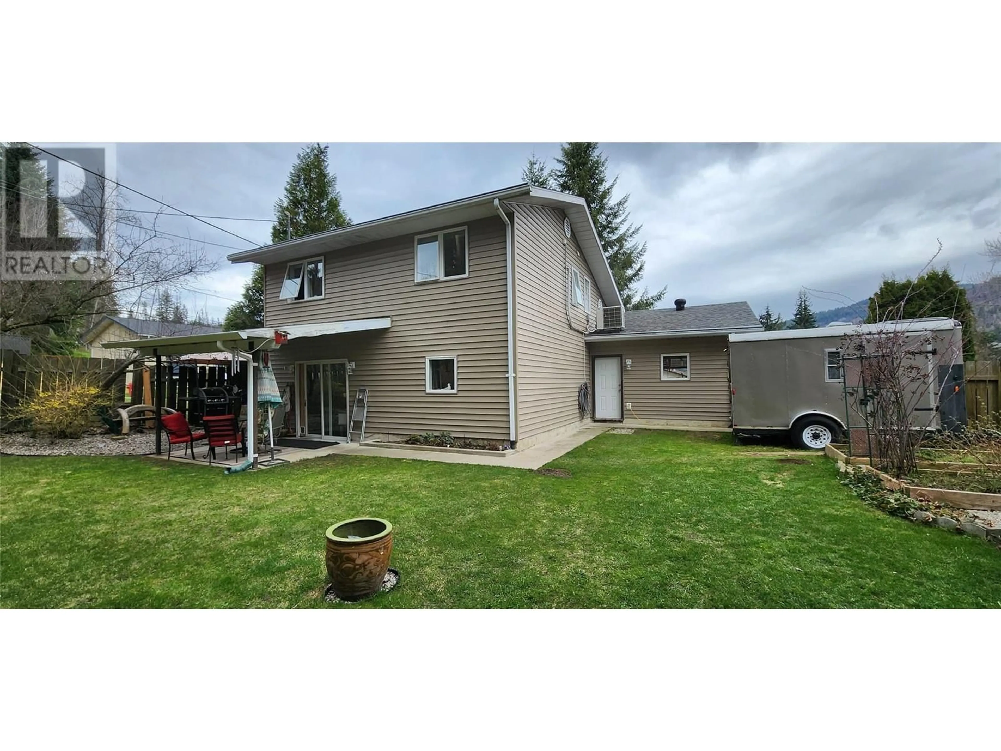70 TREST DRIVE, Fruitvale, British Columbia V0G1L0
Contact us about this property
Highlights
Estimated ValueThis is the price Wahi expects this property to sell for.
The calculation is powered by our Instant Home Value Estimate, which uses current market and property price trends to estimate your home’s value with a 90% accuracy rate.Not available
Price/Sqft$305/sqft
Est. Mortgage$2,100/mo
Tax Amount ()$4,200/yr
Days On Market9 days
Description
What a location! Nestled in a quiet, private cul-de-sac, this charming home offers 3 bedrooms and 2 bathrooms. As you enter the main part of the house, you'll be greeted by a warm and comfortable ambiance with an open-concept design. The kitchen features maple wood cabinetry, pine flooring, and a cozy sitting area with a large window overlooking the side yard. The dining room is functional and flows easily from the living room, thanks to a skylight that allows sunlight to brighten the space. The second level includes 3 bedrooms and a full bathroom, providing ample space for both bedrooms and an office area. The lower level showcases a family room, a craft area, a laundry room, a bathroom, and a coffee bar. Additional features include a 200-amp electrical service, a newer furnace, and a newer electric hot water tank. Step through the patio doors into the beautifully landscaped backyard, complete with shrubs, plants, and natural landscaping that attracts birds, perfect for watching and enjoying nature. You can sit under the covered patio with your morning coffee or find a peaceful escape to relax with a good book. This adorable home also includes a single garage and side parking, making it ideal for your needs. Walking distance to schools, parks and shopping is also very appealing. Comfort, coziness, and warmth best describe this delightful home that’s ready for you to enjoy your own little private getaway. (id:39198)
Property Details
Interior
Features
Second level Floor
4pc Bathroom
5' x 10'9''Bedroom
9'8'' x 10'2pc Ensuite bath
Bedroom
8'3'' x 10'Exterior
Parking
Garage spaces -
Garage type -
Total parking spaces 3
Property History
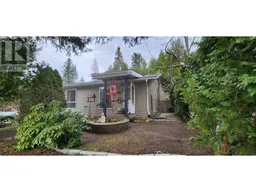 43
43
