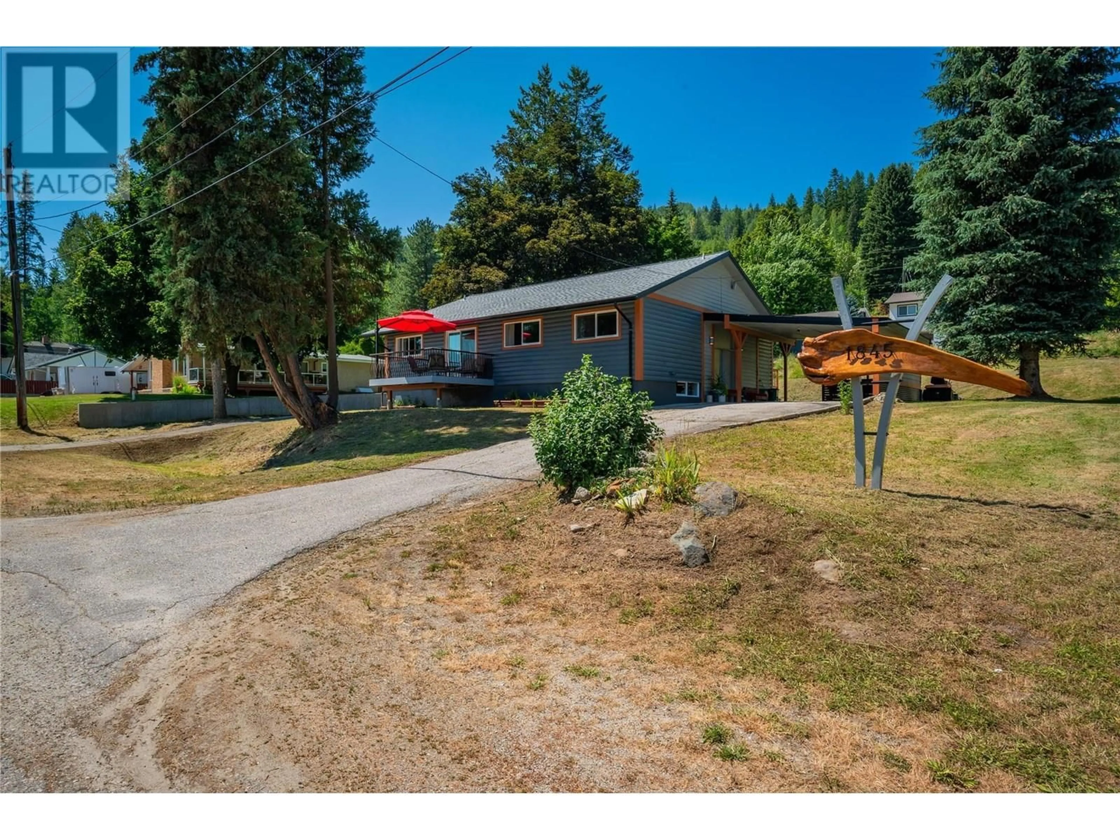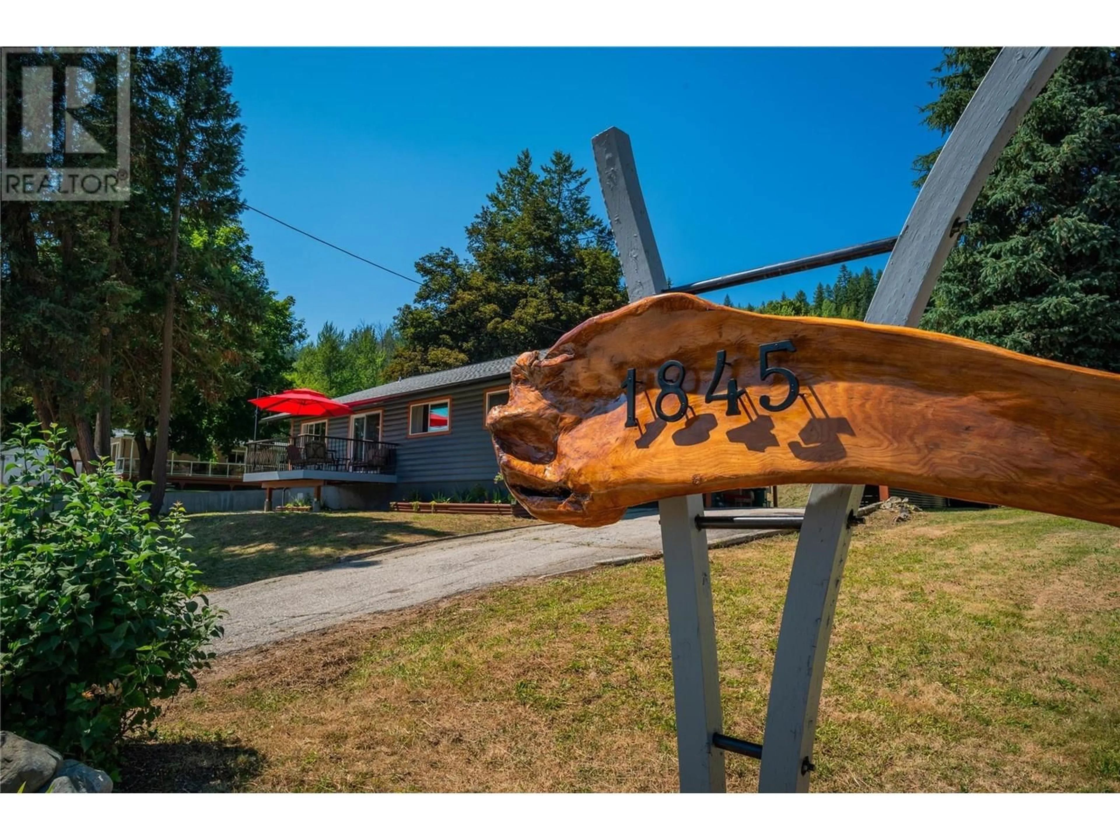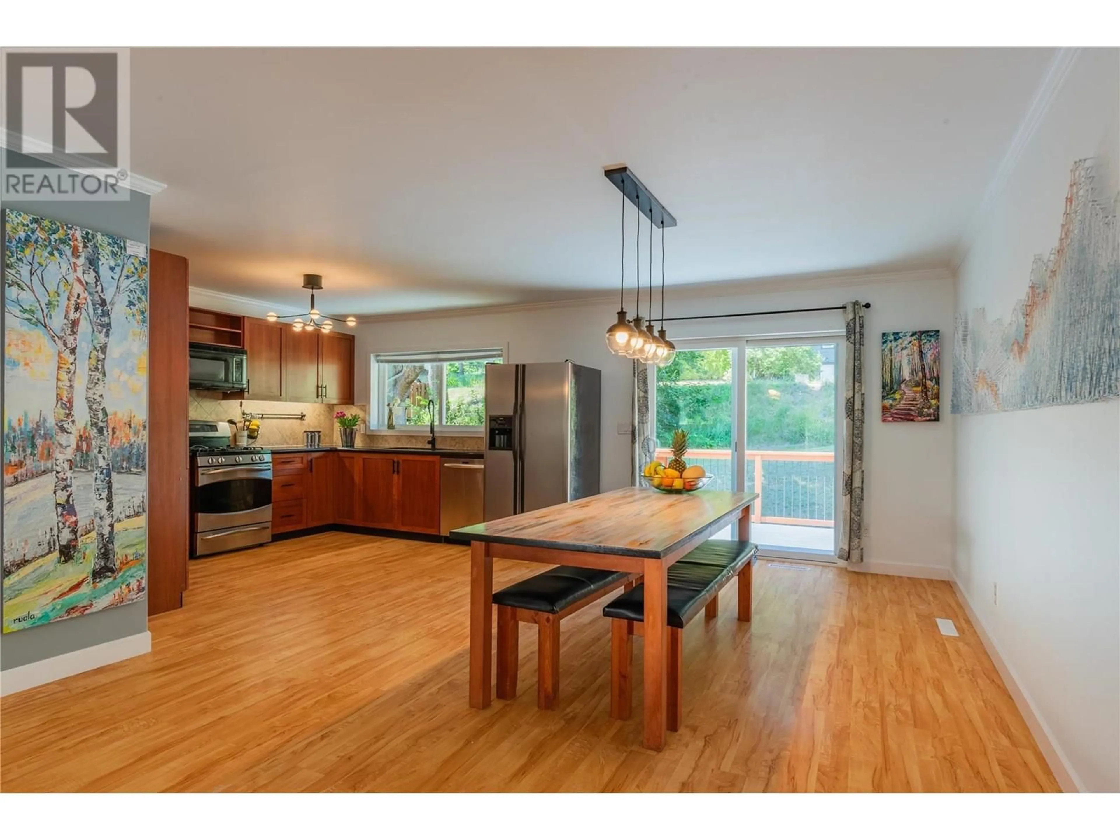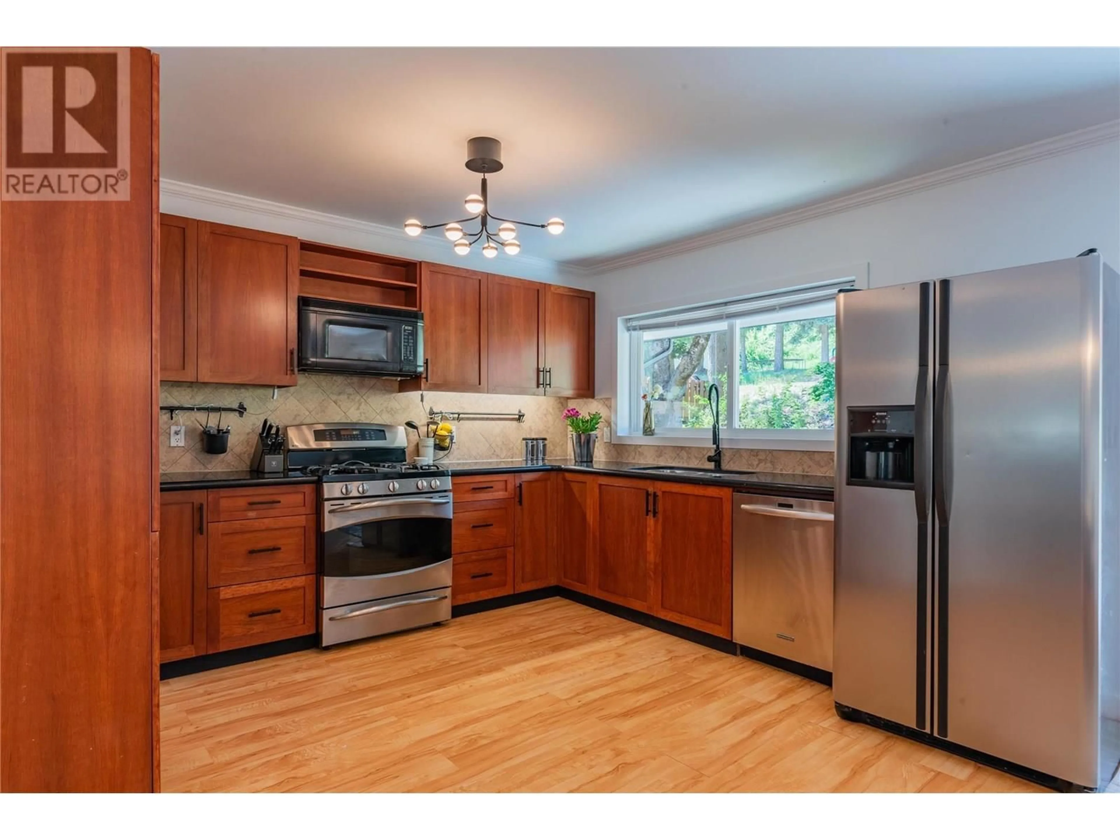1845 THIRD STREET, Fruitvale, British Columbia V0G1L0
Contact us about this property
Highlights
Estimated valueThis is the price Wahi expects this property to sell for.
The calculation is powered by our Instant Home Value Estimate, which uses current market and property price trends to estimate your home’s value with a 90% accuracy rate.Not available
Price/Sqft$186/sqft
Monthly cost
Open Calculator
Description
This beautiful home was once a duplex with two separate units and has now been beautifully transformed and renovated by a hardworking family who poured their personal design and craftsmanship into this fantastic and flexible home. Sitting with 5 bedrooms, 3 bathrooms and 3700 sq/ft. The main floor has 3 bedrooms, including the master bedroom which offers a beautifully updated ensuite and great sized closets! Enjoy the open concept of the ""chefs"" kitchen with tons of storage, a grand dining area with access to both decks off the front and back of the house, a bright living room and a den/office space. Downstairs is brand new with a 2 spare bedrooms, a laundry room, brand new top of the line bathroom, storage space and two blank canvas rooms for whatever your needs may be. Outside offers .33 acre lot in town, with 2 drive ways, 1 oversized carport, with exterior storage. This home is not only cosmetically updated, it's mechanically updated as well sitting with a New Gas Furnace, New Gas Hot water tank, New Electrical and plumbing throughout. As well as the newly constructed decks which offer breath taking views from the front and back of the home of the beautiful valley. This home is one not to be missed! (id:39198)
Property Details
Interior
Features
Basement Floor
Laundry room
12'0'' x 8'0''Utility room
8'0'' x 6'0''Storage
12'0'' x 15'0''Family room
13'0'' x 20'0''Exterior
Parking
Garage spaces -
Garage type -
Total parking spaces 5
Property History
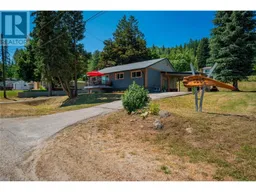 41
41
