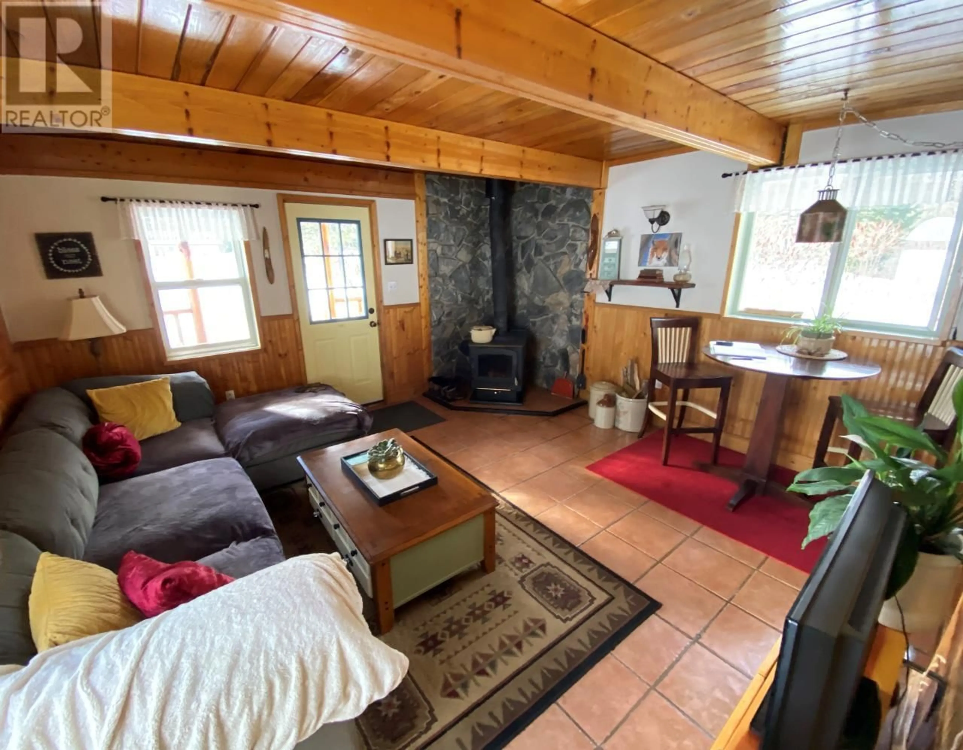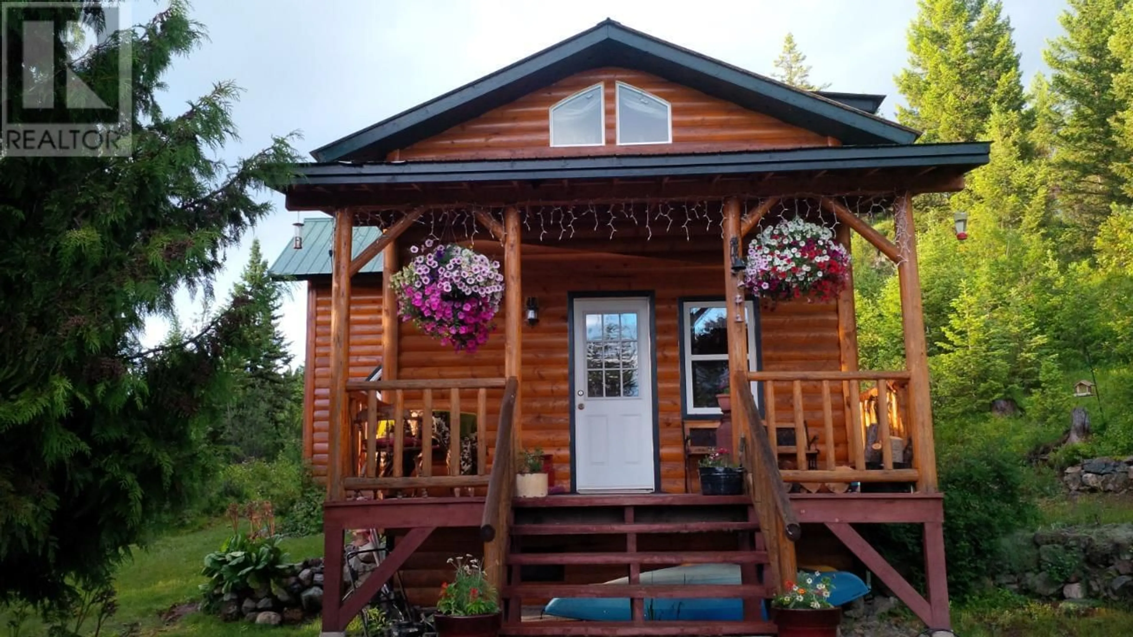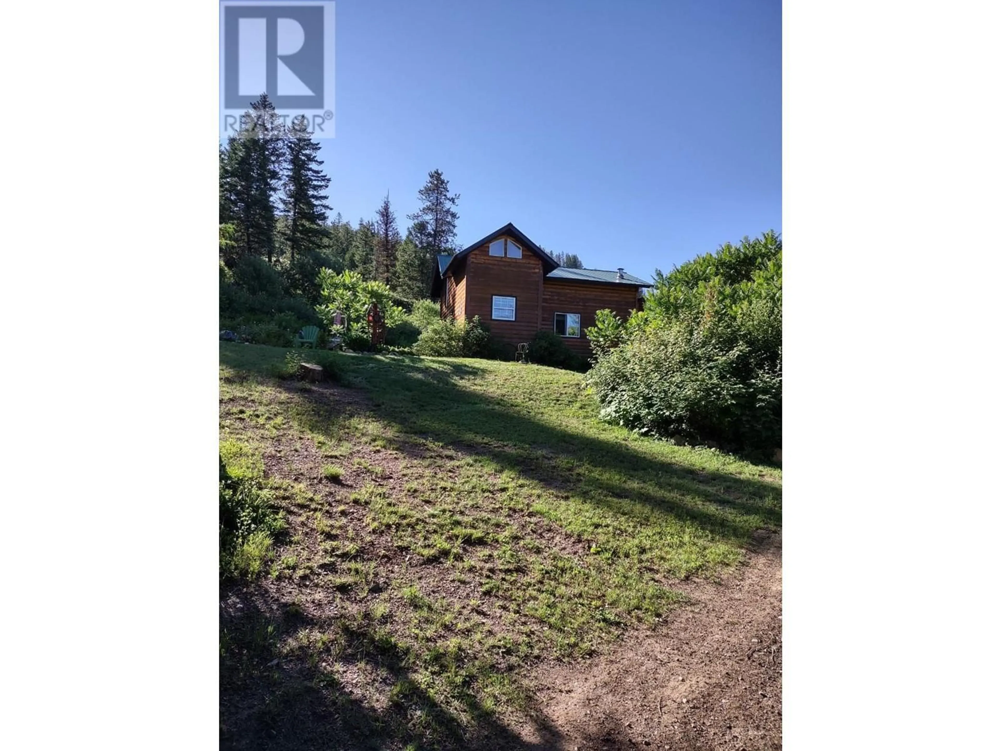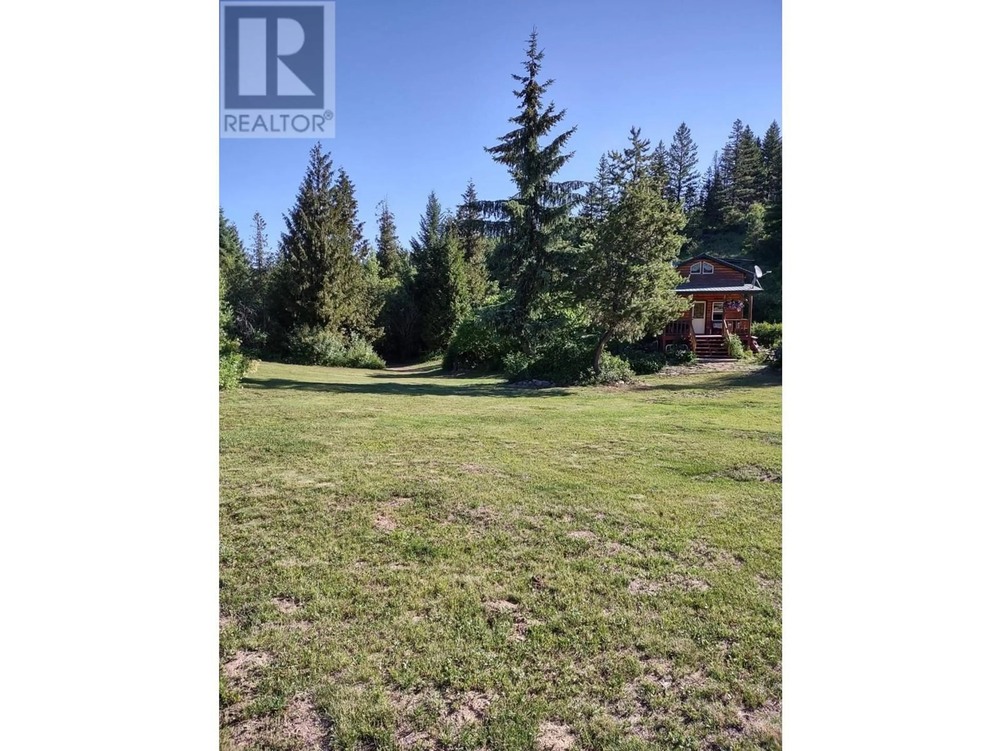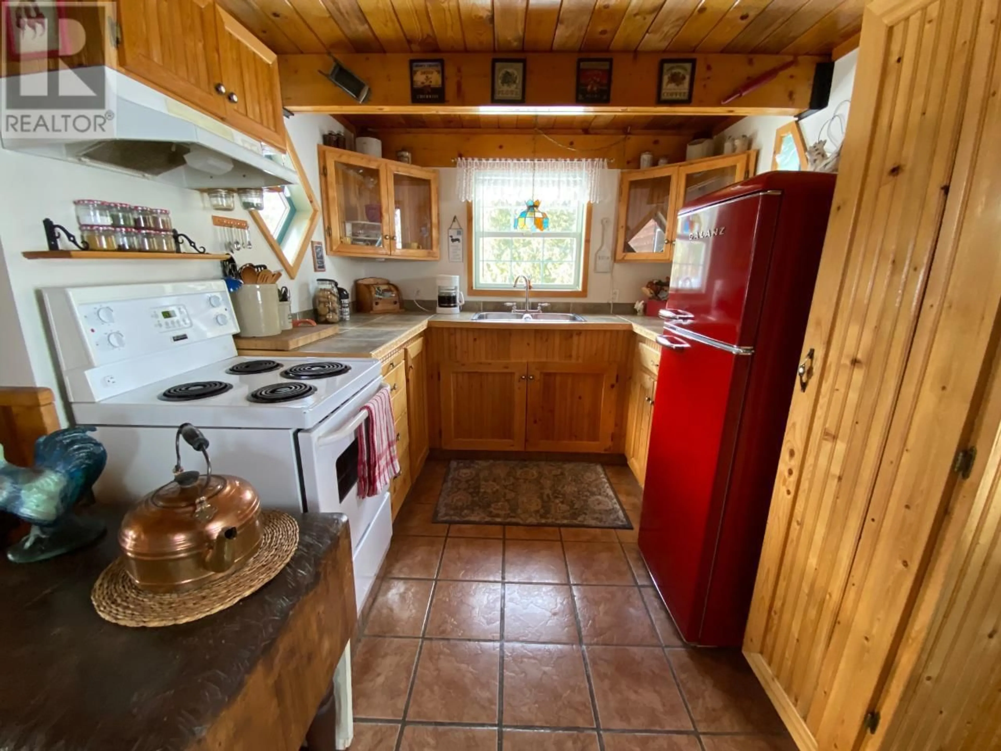9800 3 HIGHWAY, Grand Forks, British Columbia V0H1H5
Contact us about this property
Highlights
Estimated valueThis is the price Wahi expects this property to sell for.
The calculation is powered by our Instant Home Value Estimate, which uses current market and property price trends to estimate your home’s value with a 90% accuracy rate.Not available
Price/Sqft$562/sqft
Monthly cost
Open Calculator
Description
Hidden in the mountains, just 10 minutes from downtown Grand Forks, you will find this one-of-a-kind 52 acre property. Main home with secondary home. Not in ALR. It is surrounded by crown land on 3 sides. 2 driveways for 2 homes. Lots of quad + snow mobile trails, + recreational accesses. A very private custom-built home with 1200 finished sq. ft. There is also a 600 sq. ft. renovated mobile home. The home is nestled in a beautifully landscaped, park-like setting. The charming 2 storey home exudes a cabin feel with exterior pine siding and knotty pine throughout the interior. The home has a welcoming front porch entrance. The cozy first floor living/dining area features a wood heater with natural stone wall. Country kitchen. Combined laundry/bathroom/mudroom at rear entrance is convenient. Upstairs is a large bedroom, walk-in closet and lounging area suitable for an office or den. Imagine relaxing by the cozy wood heater on a chilly day or putting your feet up and listening to the tranquil sounds of nature from your front porch. This rural sanctuary is perfect for those who enjoy privacy, all recreation, unobstructed views and a quiet lifestyle. Additional outbuildings buildings include; 2 large workshops on concrete pads (1 suitable as a garage), toolshed, 3 woodsheds, pump house, a large greenhouse. Subdivision potential, marketable timber and zoning for a variety of uses could generate additional income. (id:39198)
Property Details
Interior
Features
Second level Floor
Den
8'0'' x 8'0''Primary Bedroom
14'0'' x 14'0''Exterior
Parking
Garage spaces -
Garage type -
Total parking spaces 30
Property History
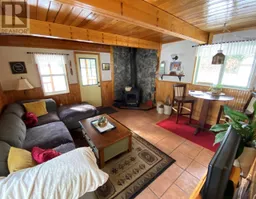 45
45
